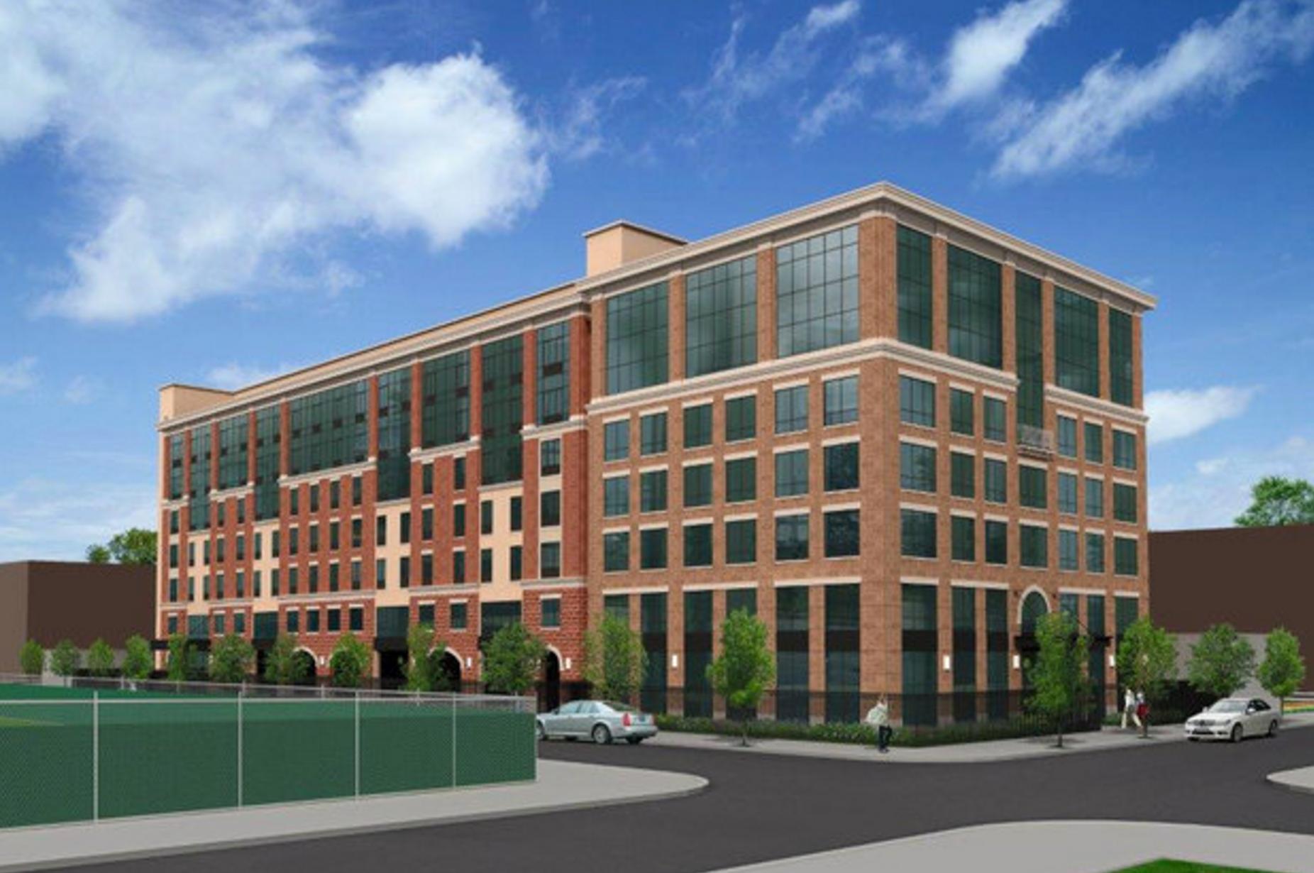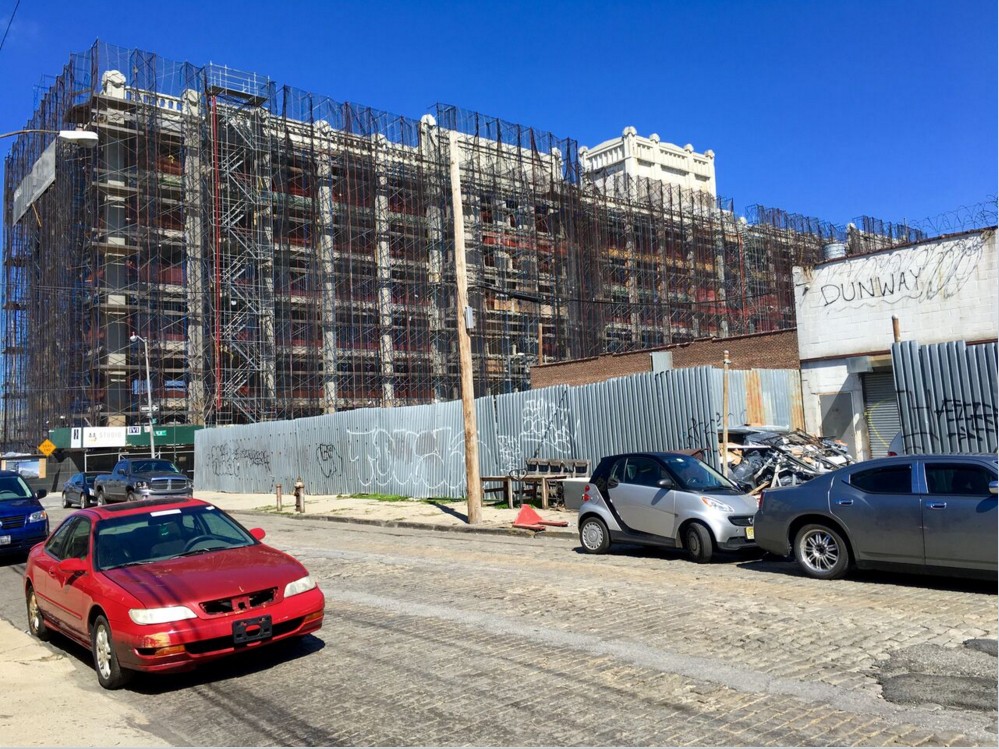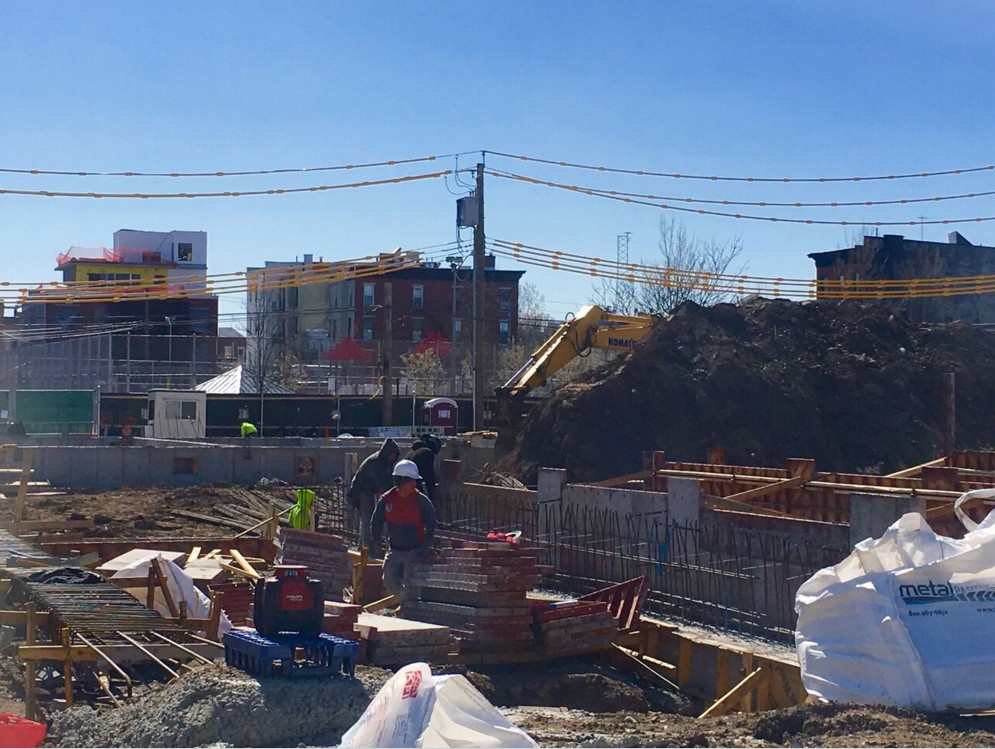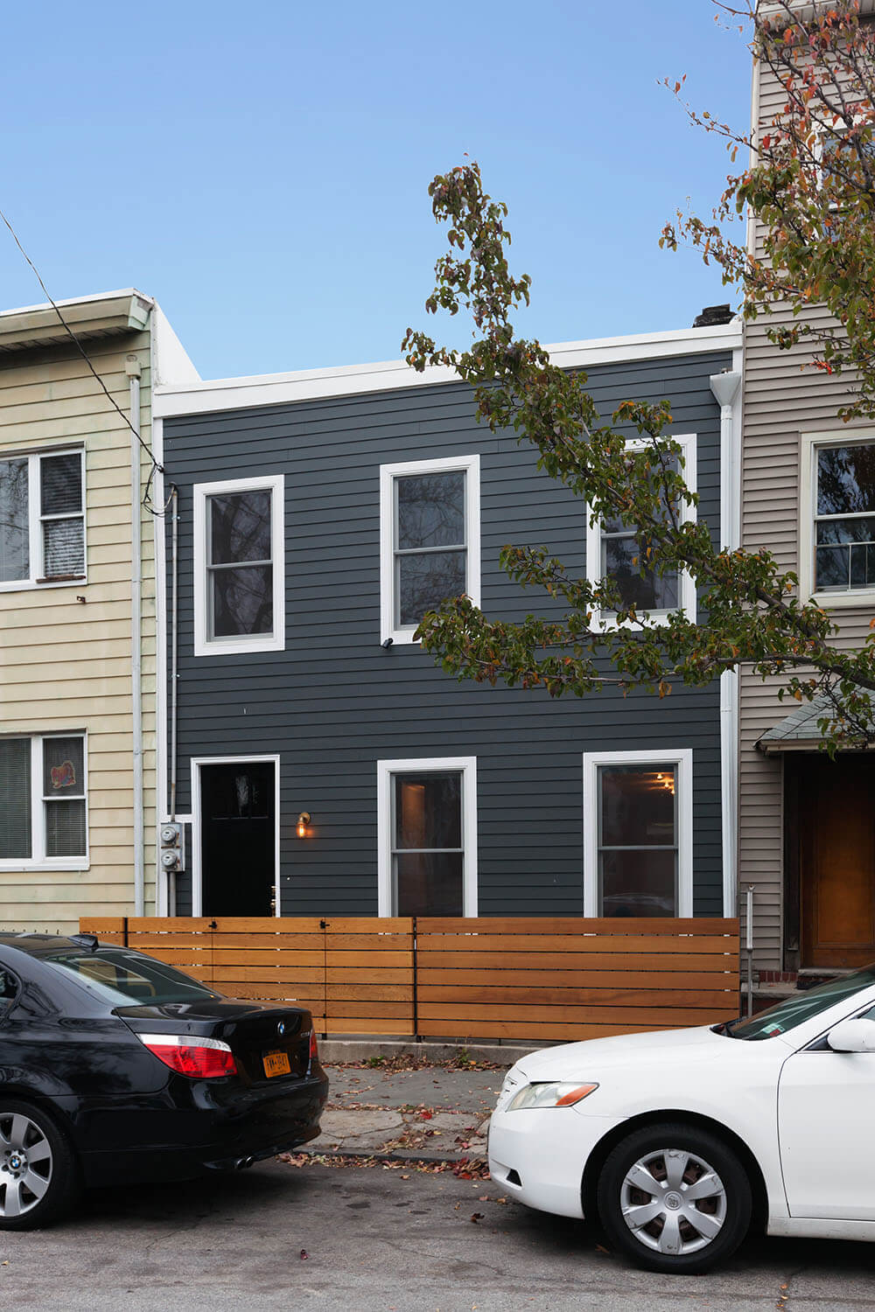City Council Rejects Plans for Eight-Story, 200-Bed Nursing Home at 141 Conover Street, Red Hook
Back in December of 2015, renderings were revealed of the eight-story, 200-bed nursing home planned at 141 Conover Street, in Red Hook. The proposed project, by Oxford Nursing Home, was to measure 157,500 square feet and feature an urgent care center, but it also required an individual rezoning through the city’s Uniform Land Use Review Procedure (ULURP) process. Yesterday, the project reached the City Council Review step, but it was disapproved in a 48-0 vote by the full council, according to Crain’s. Unfortunately, this means the project is officially dead. Concerns raised at the vote included the unfavorable change in zoning from manufacturing to residential. Also, the site is located in a Flood Zone-A area, which some said would pose a threat to seniors living inside the building.





