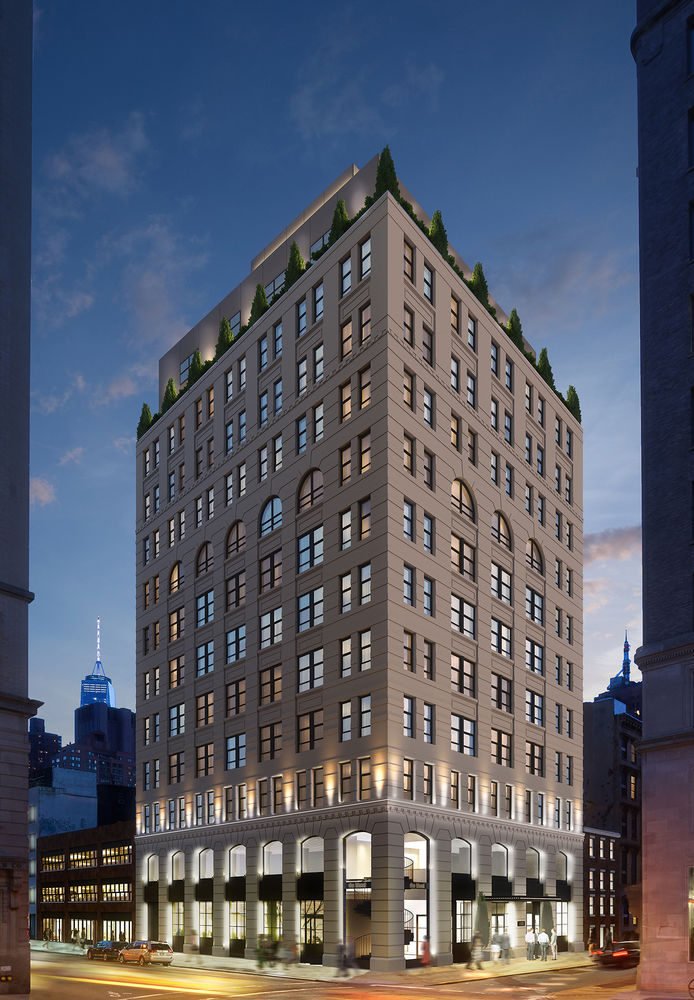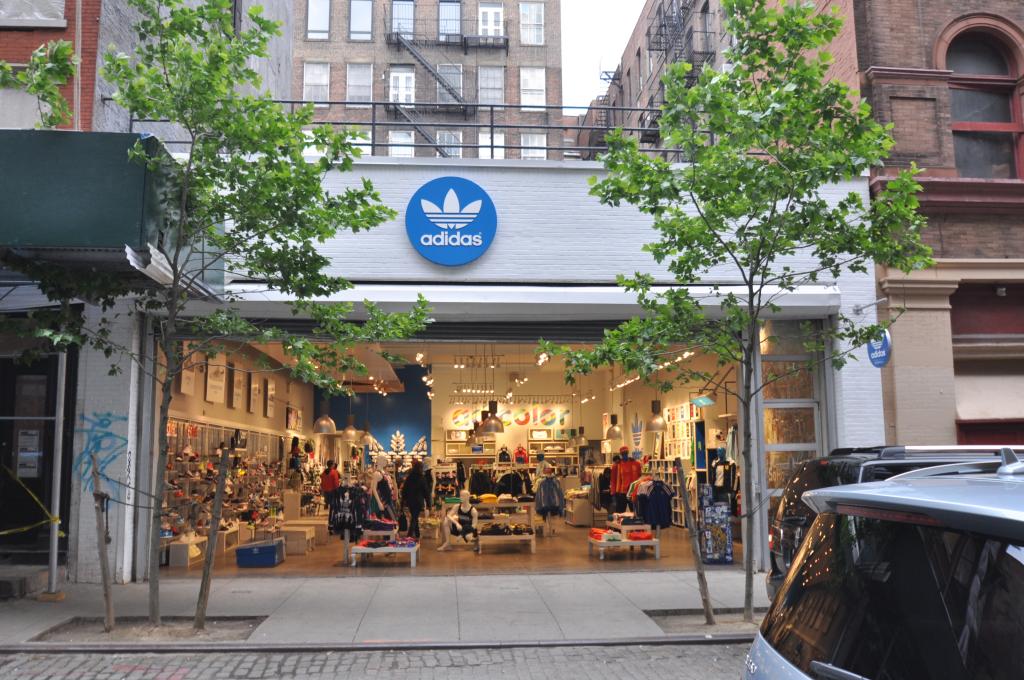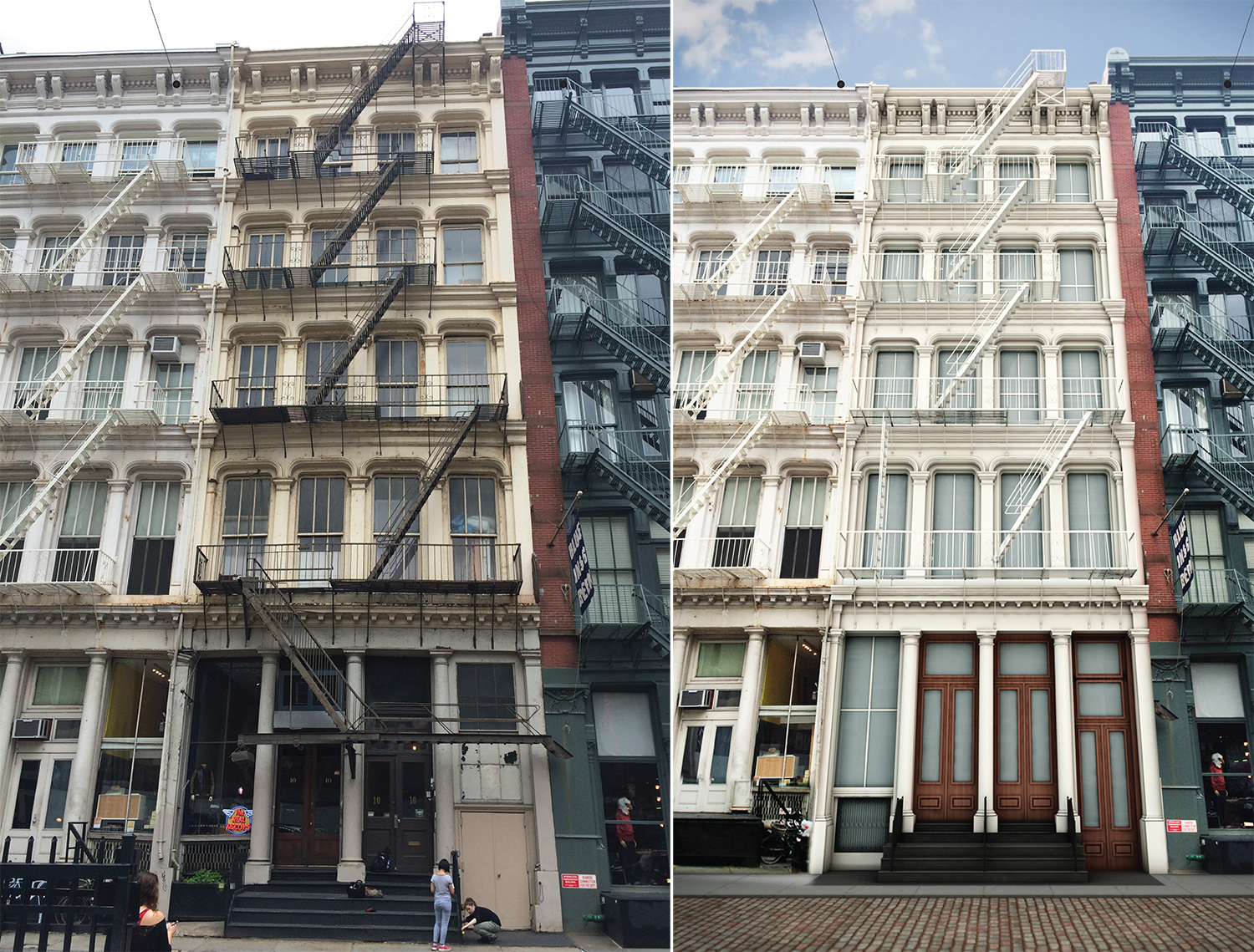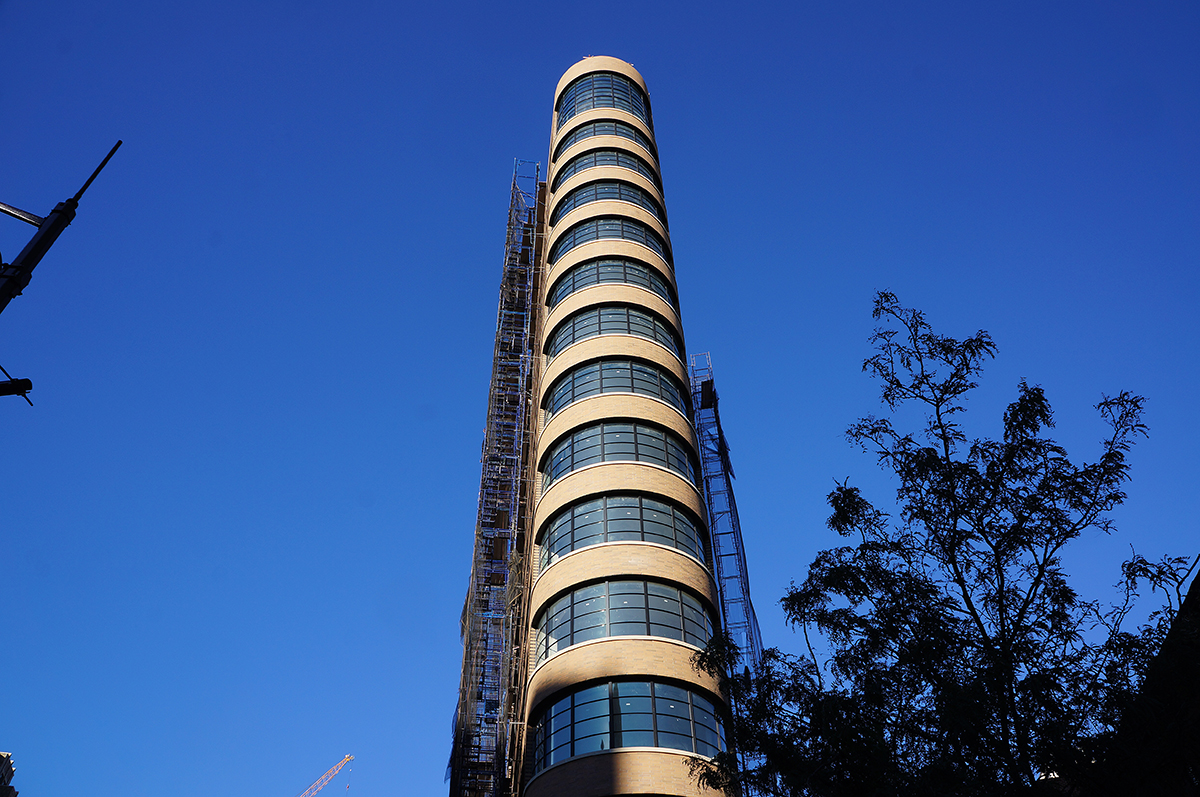14-Story, 221-Key Hotel Renovation At 11 Howard Street To Be Delivered This Spring, SoHo
Aby Rosen’s RFR Realty is planning to open their newly renovated, 221-key boutique hotel at 11 Howard Street, in SoHo, this March. According to the Wall Street Journal, the developer has partnered with several nonprofit groups, including Global Poverty Project and Conscious Commerce, and will give away a percentage of revenue earned from each booking to the charities. The 14-story building will also have a restaurant on the ground floor headed by French chef Stephen Starr. Beyer Blinder Belle is the architect of record, and Walter Radtke’s MGA Architecture headed the design of the restaurant, per filings.





