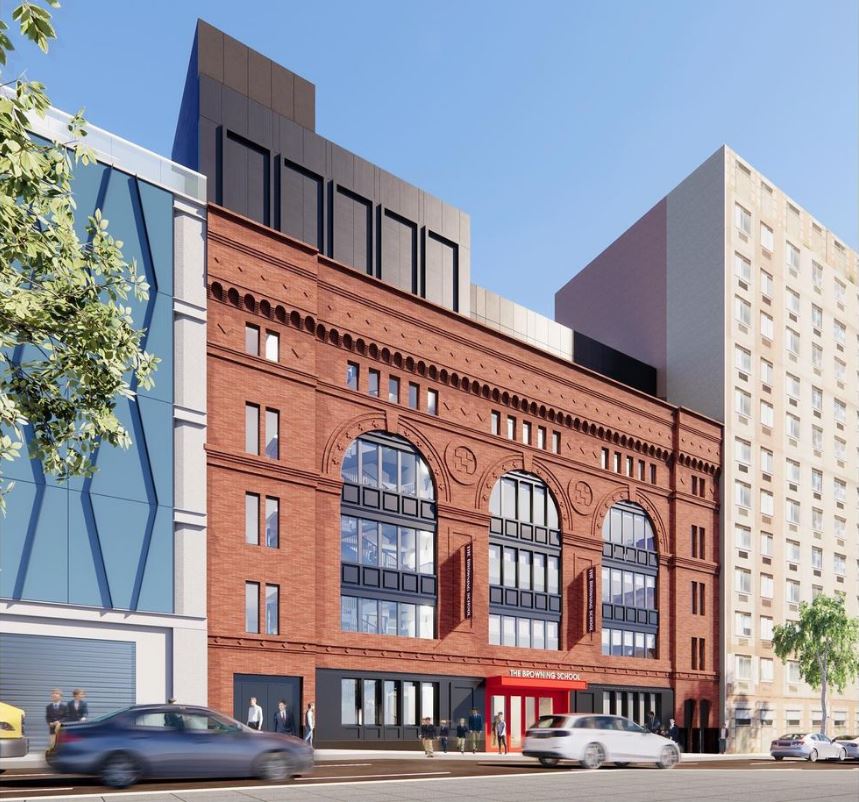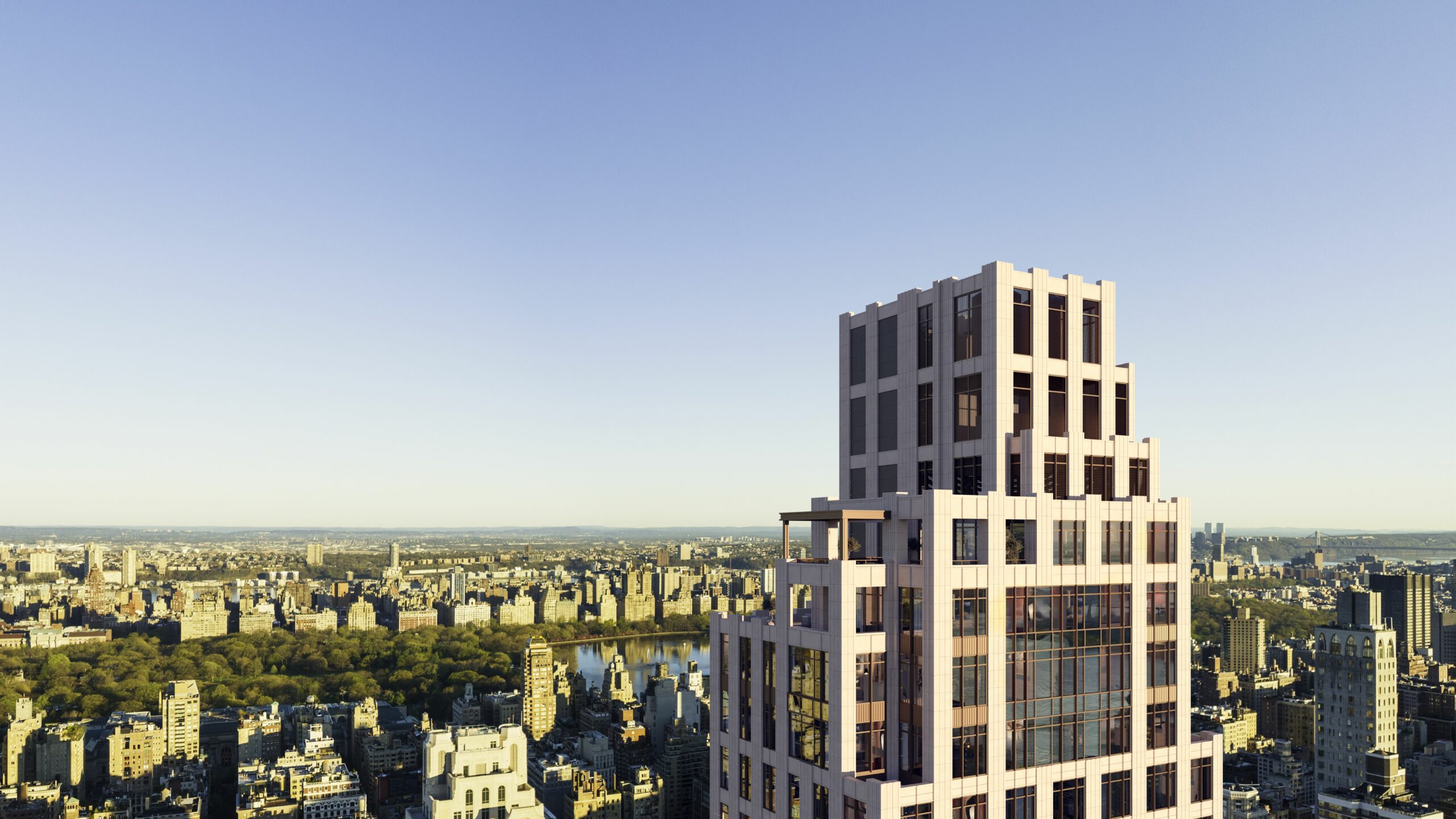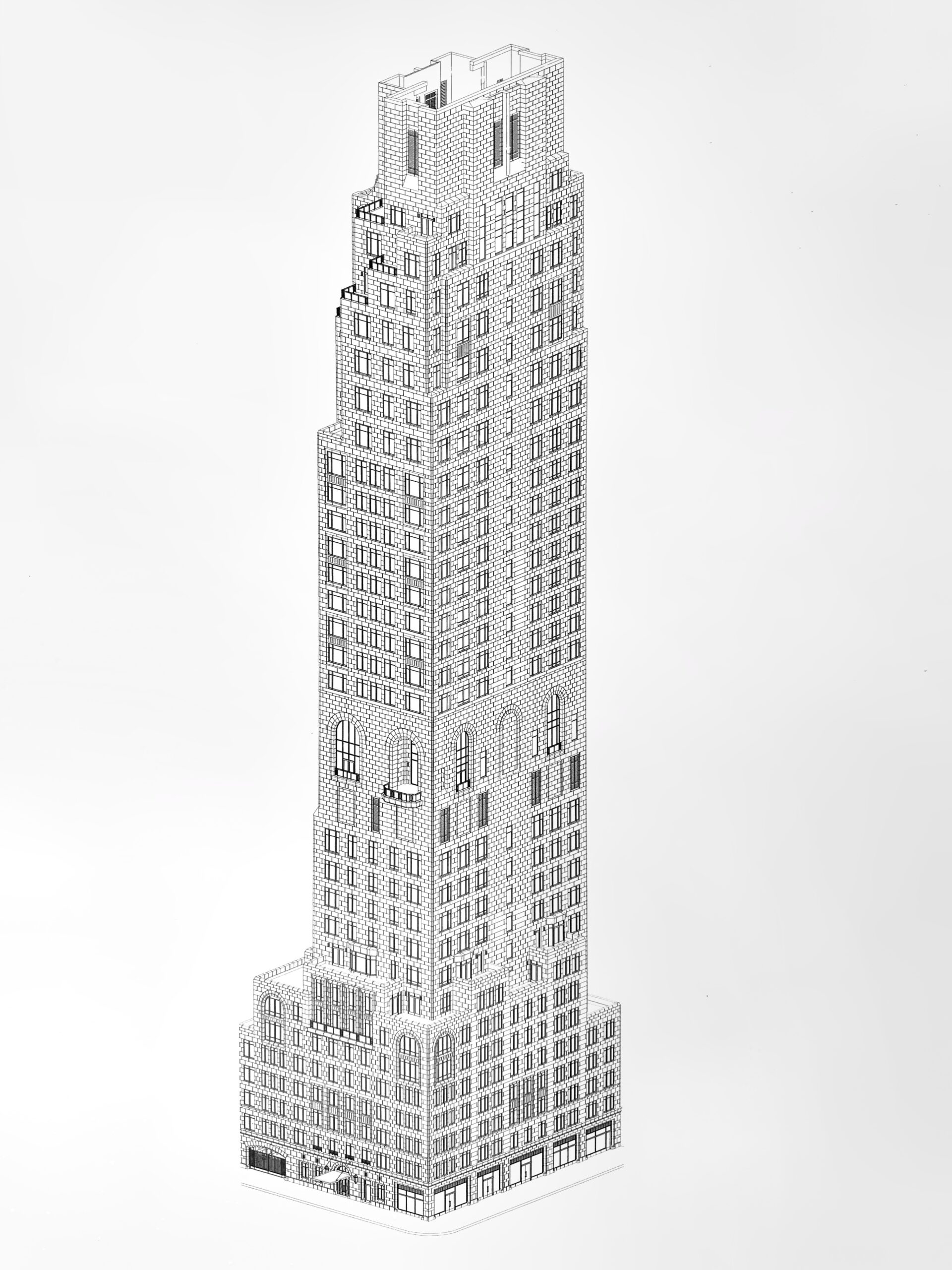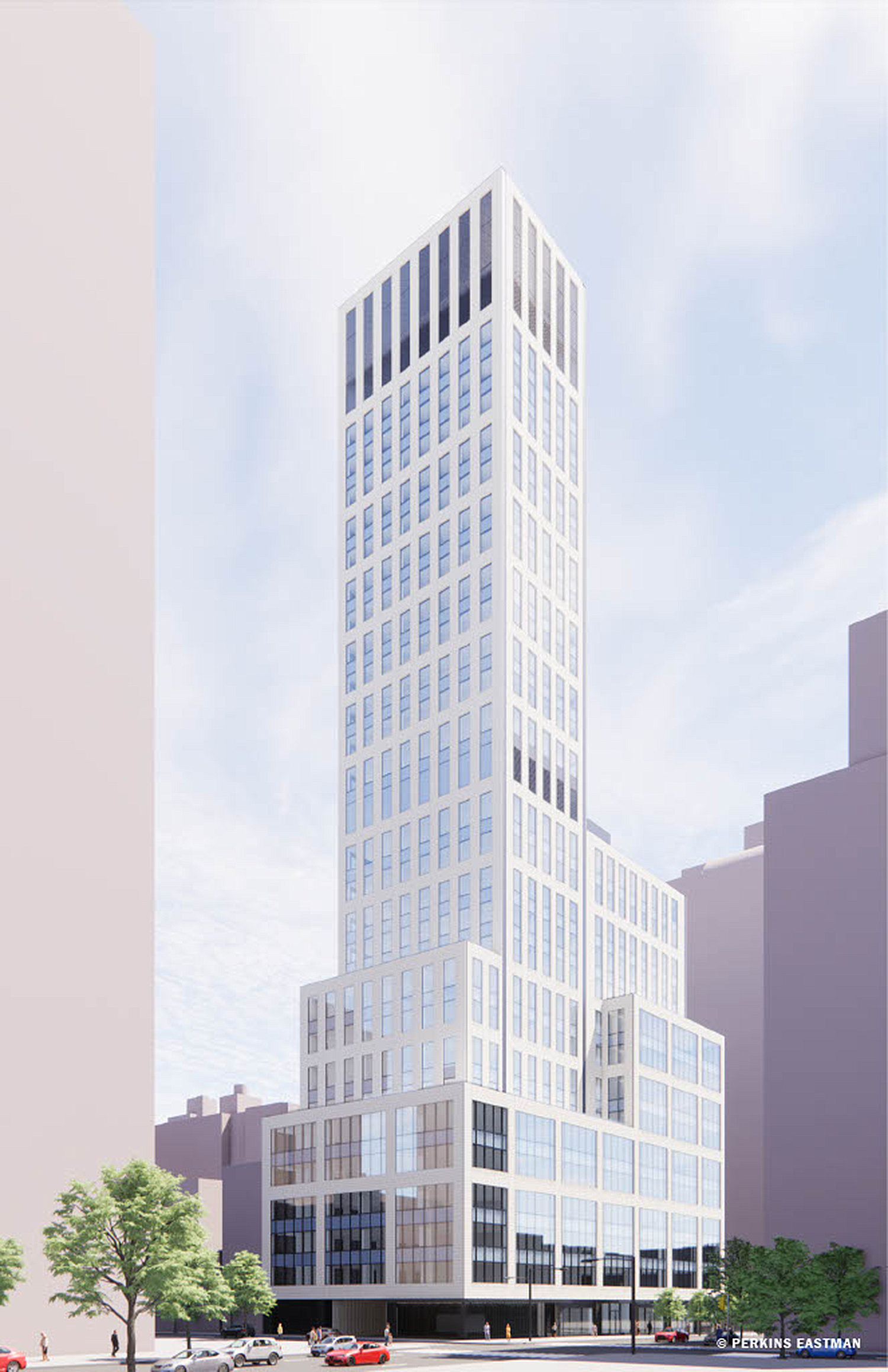The Browning School’s Expansion Tops Out at 337 East 64th Street on Manhattan’s Upper East Side
Construction has topped out on The Browning School’s campus expansion at 337 West 64th Street in the Lenox Hill section of Manhattan’s Upper East Side. Designed by S9 Architecture, the project involves the conversion and augmentation of a former parking garage and will yield 47,000 square feet for the K-12 college preparatory school for boys that currently operates out of several buildings between Park and Madison Avenues in addition to its main facility at 52 East 62nd Street. Plans call for the entire high school division to be moved to the new 83-foot-tall building, which will contain 13 new classrooms, four stories of offices, a library and cafeteria in the cellar, and an upper-floor gymnasium. The property will also feature a green roof and a rear yard. The development is located between First and Second Avenues.





