Nashat Ibrahim of NM Architecture recently submitted proposals to the Landmarks Preservation Commission to facilitate the renovation an existing four-story building in Crown Heights, Brooklyn. Located at 907 Saint Marks Avenue, the corner lot offers frontage on both Kingston Avenue and St. Marks.
A local family dentist currently occupies the building’s first floor. Windows on the building’s second through fourth floors are boarded closed and most likely indicate vacant, dilapidated space. It is not clear if the small medical office will remain in operation if renovations are approved.
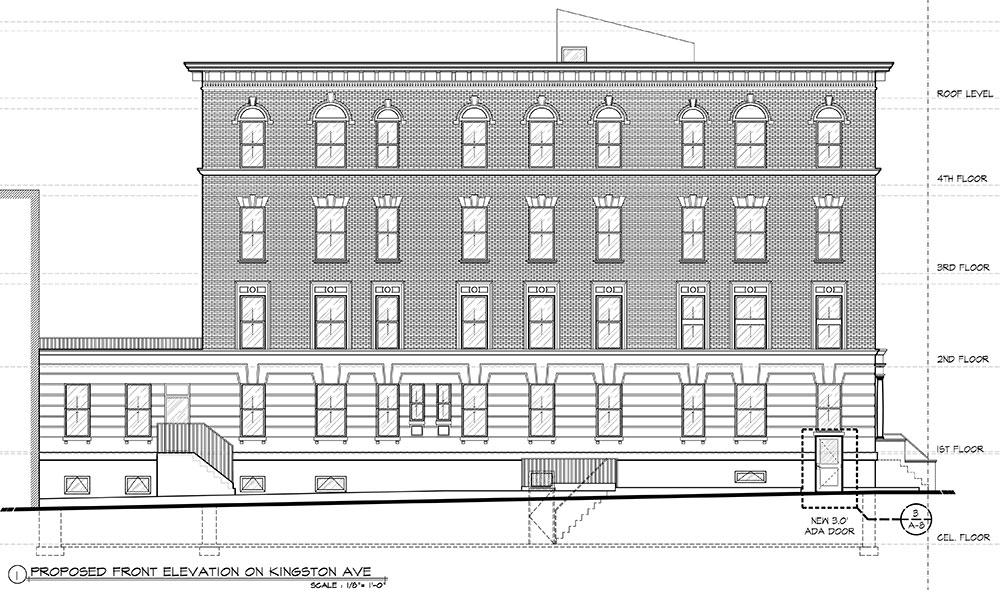
Drawings of proposed elevations at 905 Saint Mark Avenue in Crown Heights
The proposal illustrates updated entryways on the first floor for improved visitor experience and to better accommodate patients in wheelchairs. Plans also detail a wider door and a new wheelchair lift with access to lobby areas. On the side of the building facing Kingston Avenue, an existing entry ramp will be replaced with new stairs and a new door.
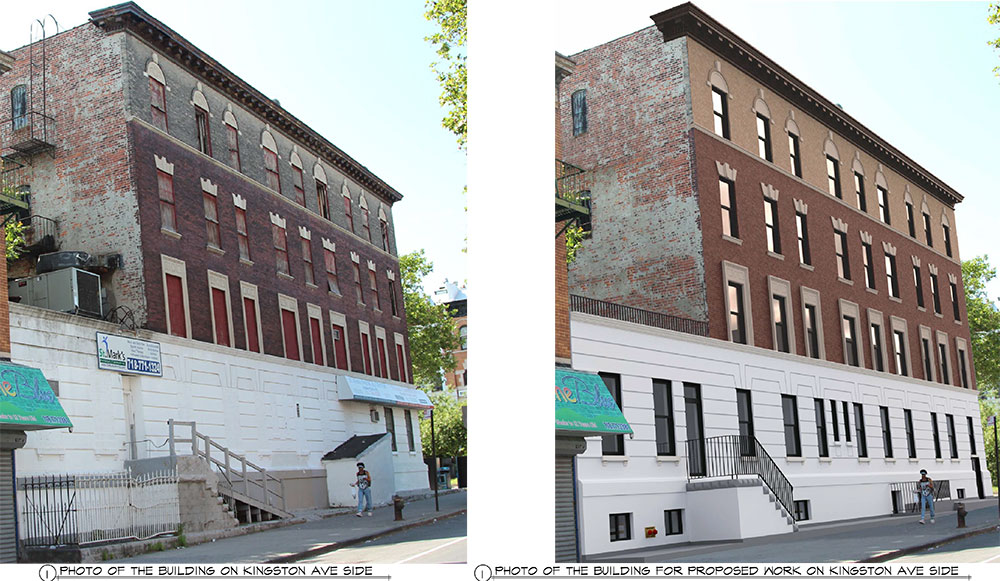 Above the first floor, the building’s façade would receive new brick treatments, a possible 2nd floor terrace level, replacement of the building’s aging cornices, and the removal of existing fire escapes.
Above the first floor, the building’s façade would receive new brick treatments, a possible 2nd floor terrace level, replacement of the building’s aging cornices, and the removal of existing fire escapes.
Submitted proposals also include a strangely organized seven-bedroom apartment located on a portion of the first floor, with two standard bathrooms, two ADA-accessible bathroom, and a large central kitchen/living room area. The LPC will review the plans today.
Subscribe to YIMBY’s daily e-mail
Follow YIMBYgram for real-time photo updates
Like YIMBY on Facebook
Follow YIMBY’s Twitter for the latest in YIMBYnews

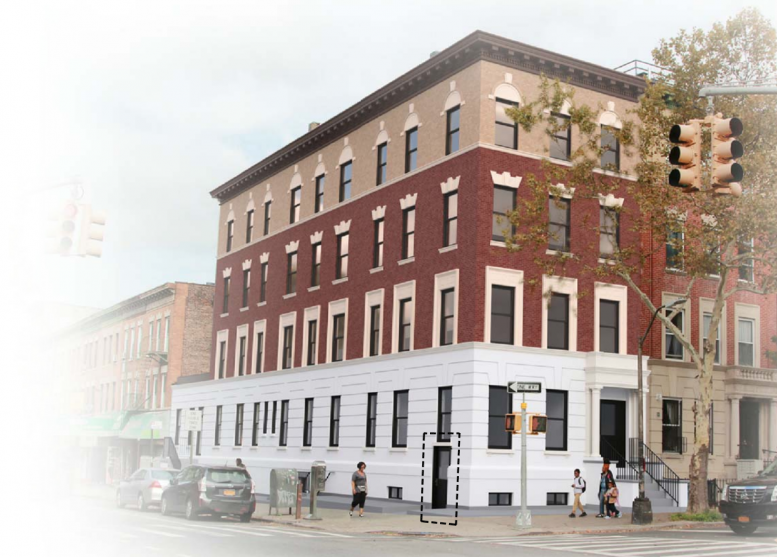
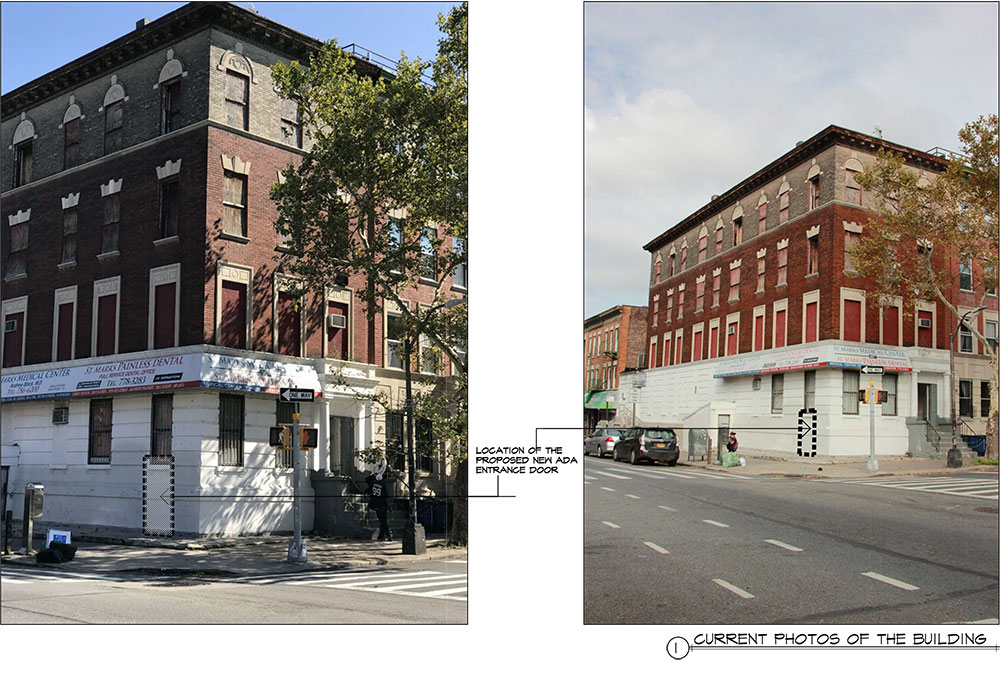
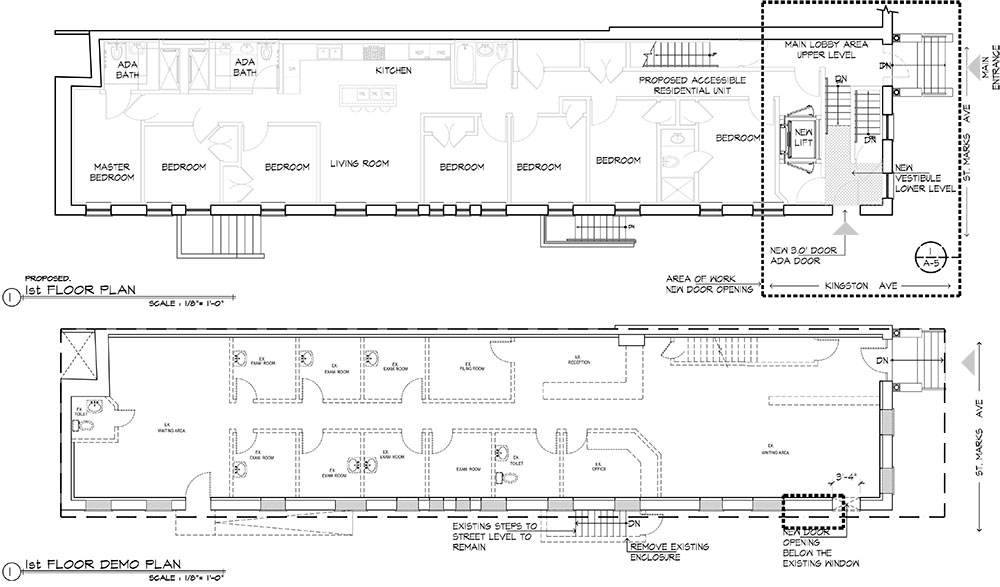
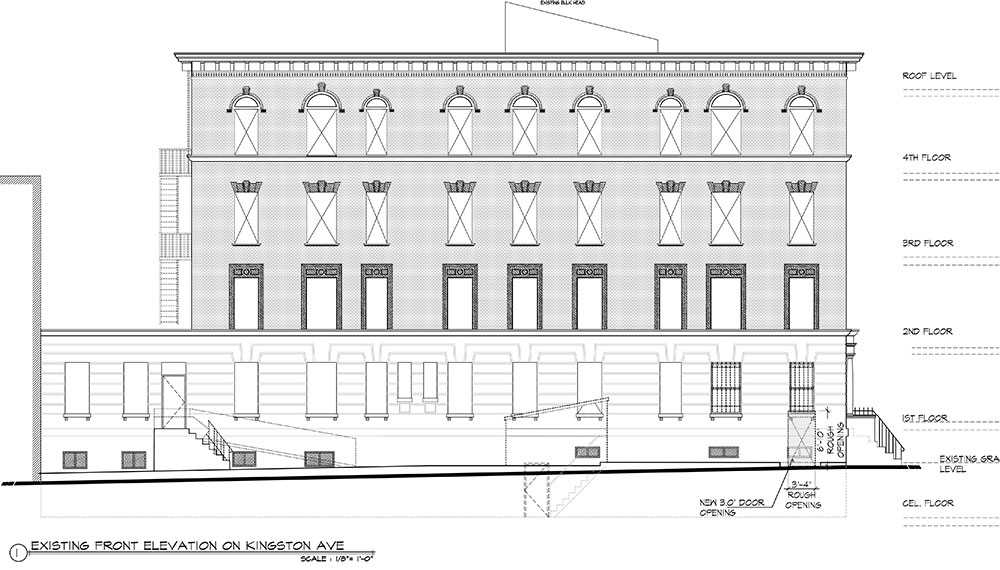
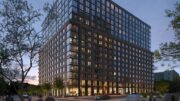

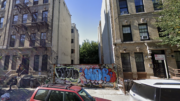
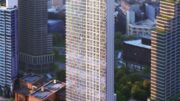
Please pardon me for using your space: I can say it now. Attraction on all with proposed, especially windows.
Look at the posted info. It is clear the dentist’s office will be removed: the plans you have published here show a before/after of the 1st floor. And that is not a ‘strangely organized 7-bedroom apartment’ it is what is now referred to as a ‘co-living’ space, it amounts to a very expensive SRO. They will be renting out each single bedroom for approximately $1500/month, give or take, and the 7 occupants per floor will share the kitchen, living and bathrooms. In this way, these developers skirt the zoning & land-use rules to maximize their income. This internal arrangement, btw, has nothing to do with the LPC’s jurisdiction,the LPC will of course rubber-stamp this development (as they do anything these days) as long as the facade gets fixed up. No complaint here about renovating the outside of this building (I am an immediate neighbor), but the proposed use of it is problematic, does not build community – this is not a good development. These should be regular, discreet apartments, perhaps 3 per floor, so that families can find a way to continue to live in this neighborhood. Instead we will get what is by default an itinerant circumstance. This proposed plan is in that way destructive to the neighborhood and should be questioned, yet no substantive public discourse has been held, and Community Board 8 has been told it has no input. Of course CB8 should have input. This should be bumped back for community review.
Derrick, just curious, the building isn’t zoned residential. Can they still do co-living?
It’s also an R6, won’t they have to shave off some of the building to change the C of O? Would the LPC even let them do that?
Hi Ronnie – i’m not aware of the zoning in this case: while it’s been used as a dentist’s office for a long time, it seems to me to have been built as an apartment house originally. I don’t know the rules concerning that. Seems to me these are all questions for the DOB though, not the LPC. If in doubt though, and sadly, the LPC these days seems to allow just about anything in the name of development.