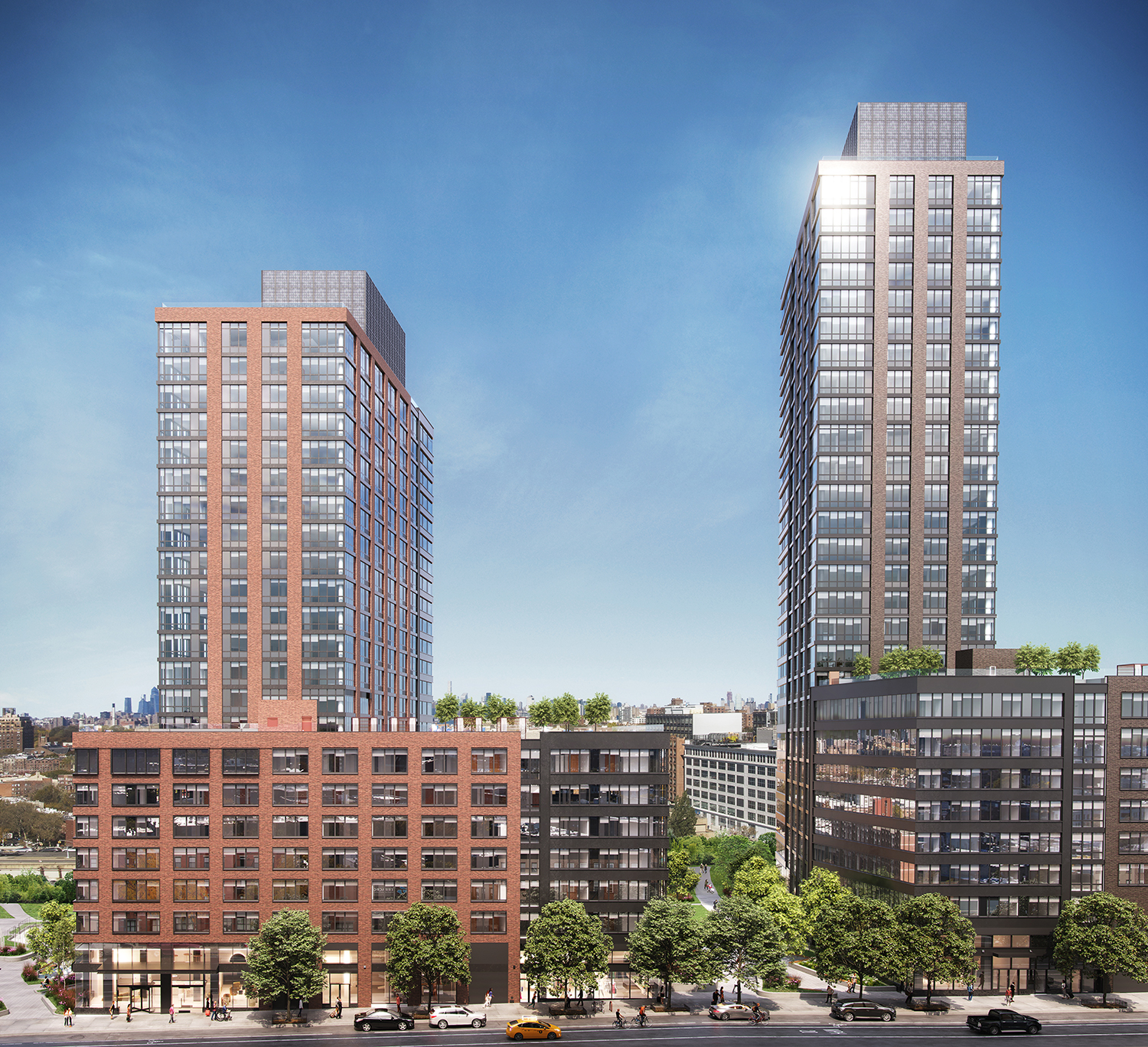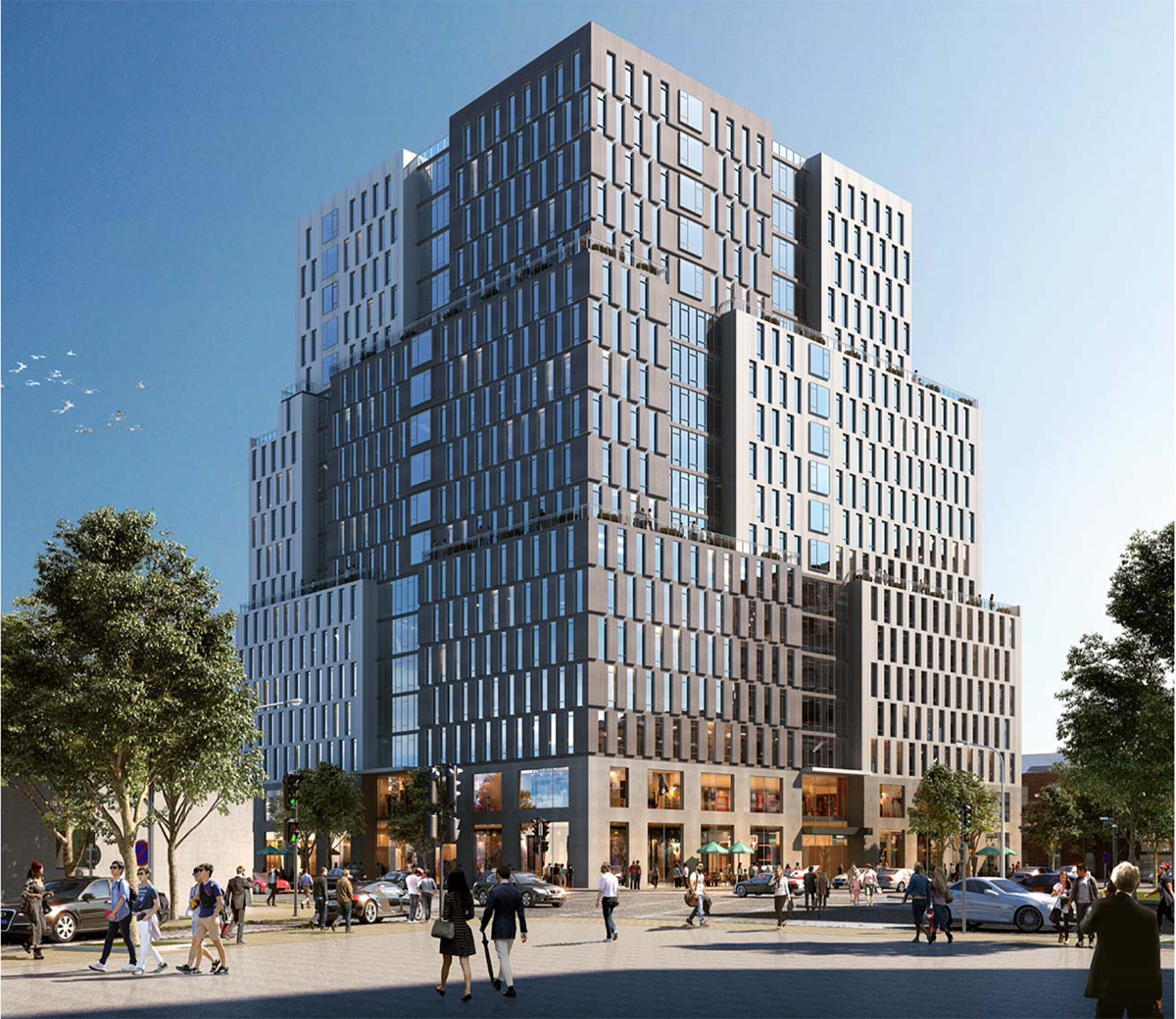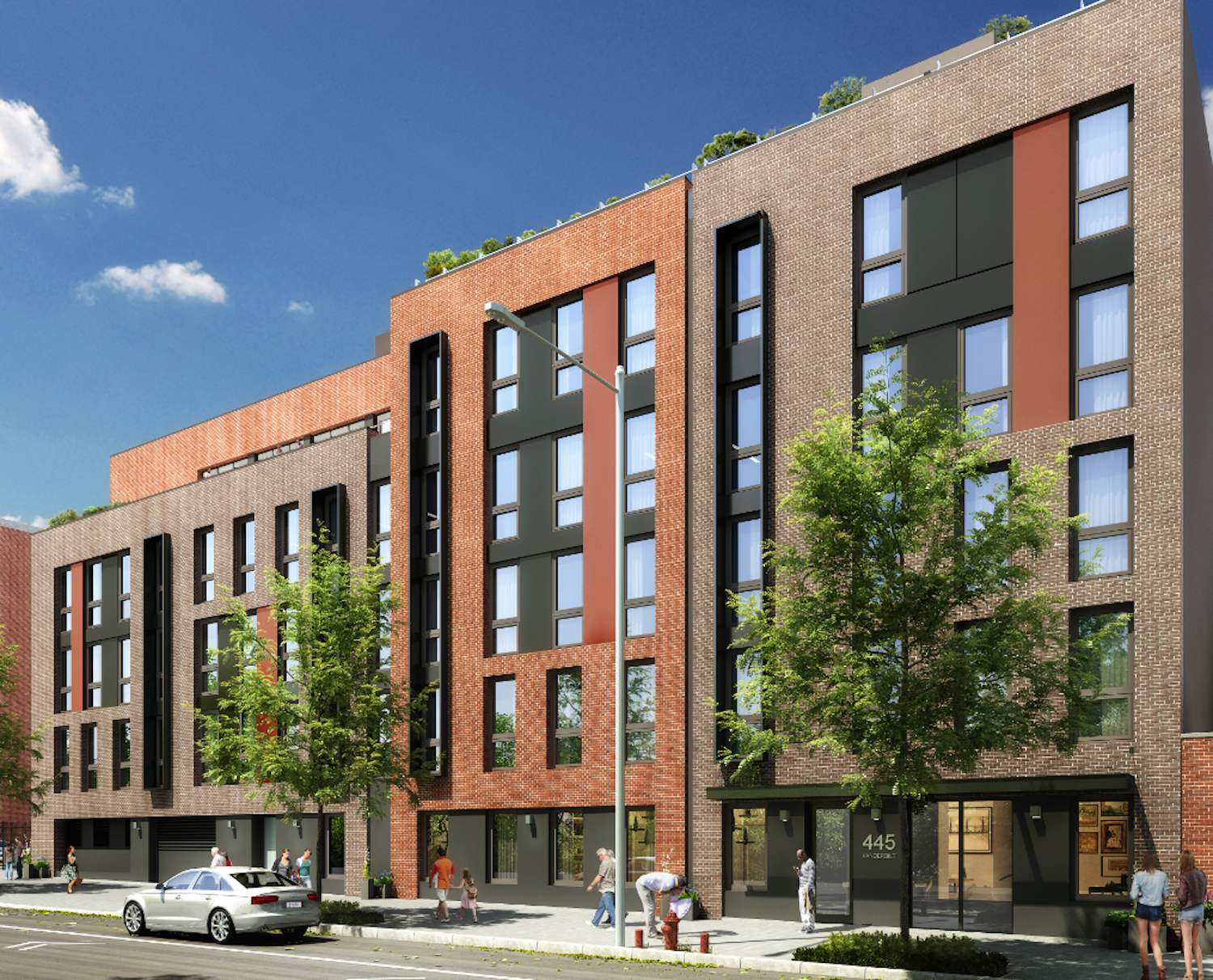595 Dean Street Readies for Vertical Progress in Prospect Heights, Brooklyn
Construction is set to go vertical at 595 Dean Street, the site of a two-building development in the Pacific Park complex in Prospect Heights, Brooklyn. Designed by Handel Architects and developed by TF Cornerstone, the project will yield a total of 800 residential units, 72,600 square feet of public open space, ground-floor retail, 455 underground parking spaces, and a Chelsea Piers Field House, the first in Brooklyn. The site is bound by Pacific Street to the north, 550 Vanderbilt Avenue to the east, 535 Carlton Apartments to the west, and Dean Street to the south.





![[From Left to Right] Le Pavillon's Executive Chef Team Will Nacev, Daniel Boulud, and Michael Balboni - Photo by Thomas Schauer](https://newyorkyimby.com/wp-content/uploads/2021/05/From-Left-to-Right-Le-Pavillions-Executive-Chef-Team-Will-Nacev-Daniel-Boulud-and-Michael-Balboni-Photo-by-Thomas-Schauer.jpg)