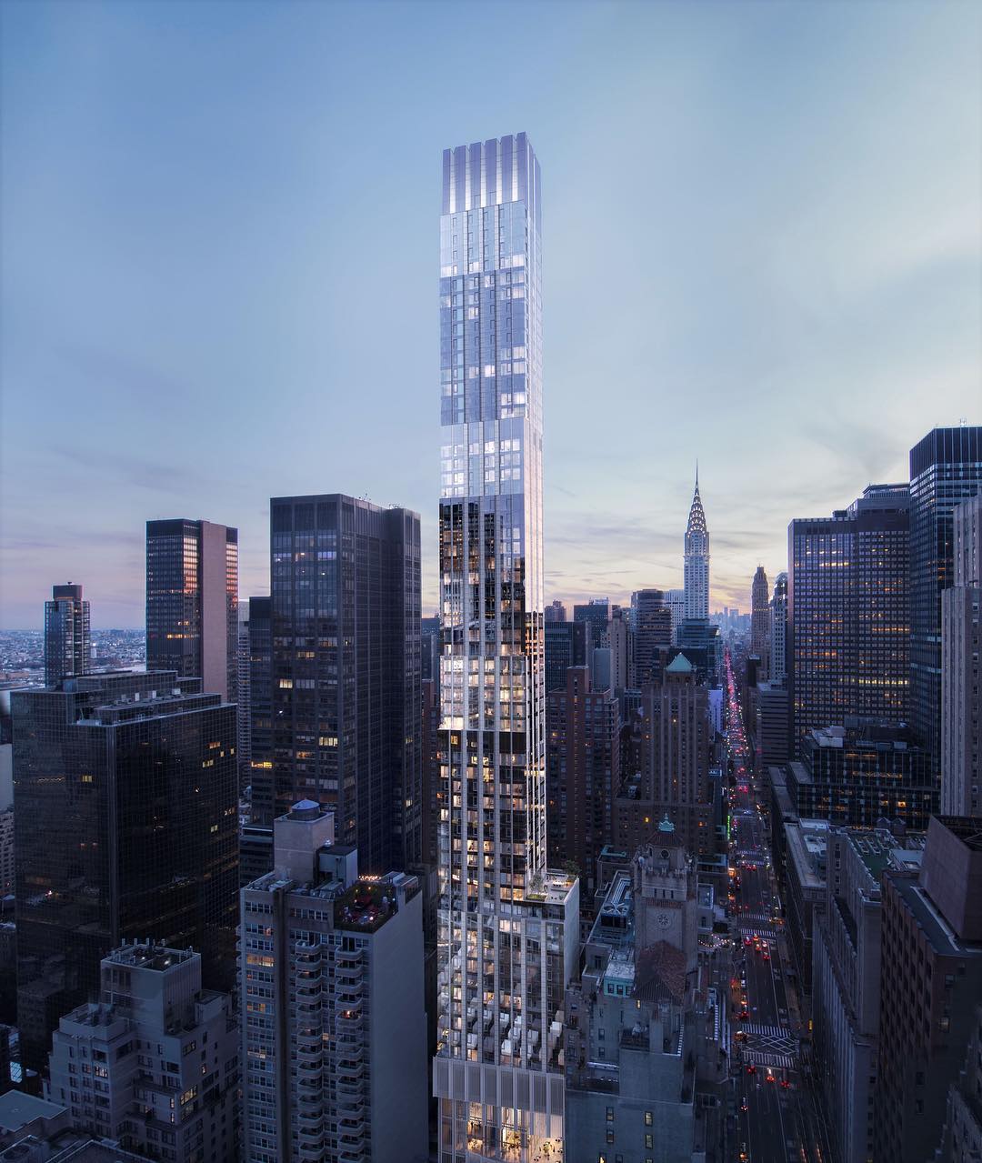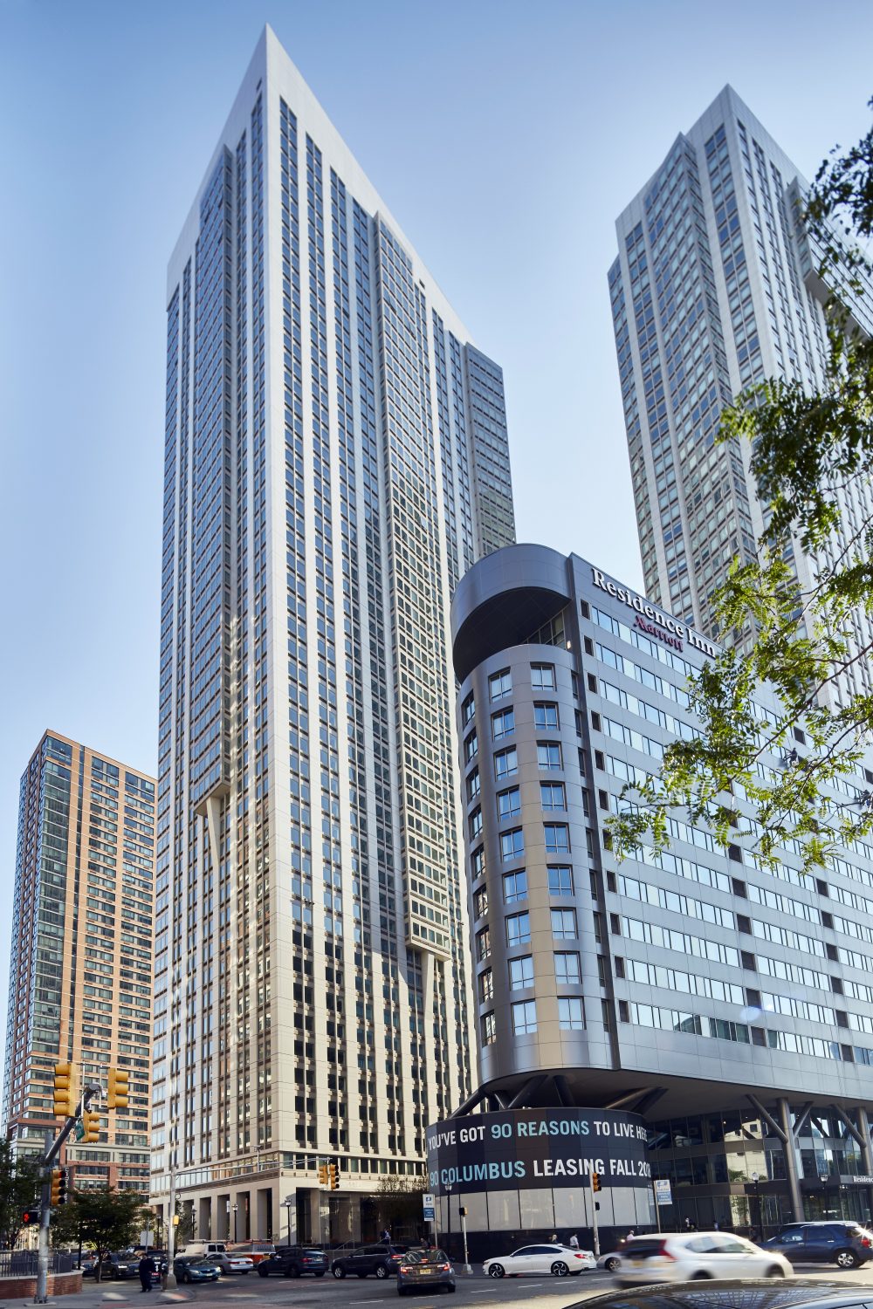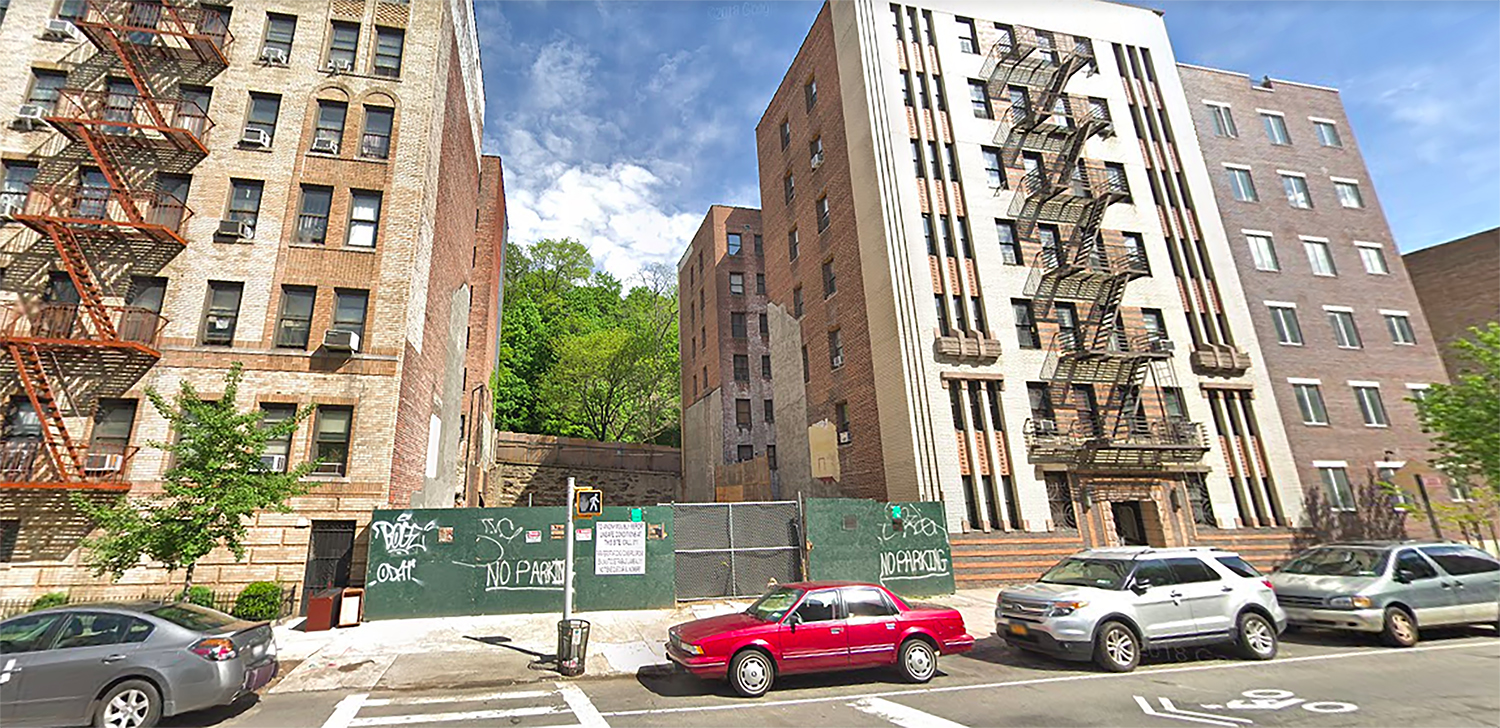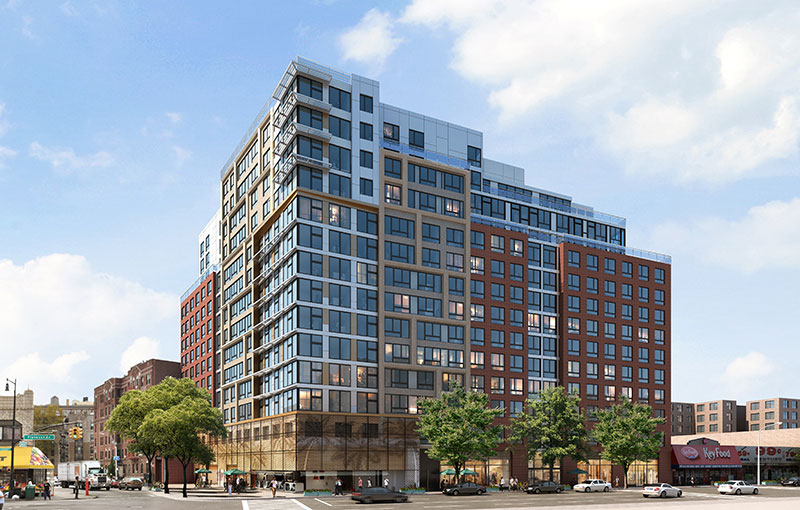Scoping Out Views As Sales Launch for The Centrale, aka 138 East 50th Street, in Midtown East
YIMBY recently went to the sales launch event for the Centrale, aka 138 East 50th Street, one of the newest residential buildings to be completed in Midtown. The site is located between Third Avenue and Lexington Avenue. Pelli Clarke Pelli is the designer of the 71-story, 800-foot-tall skyscraper while SLCE Architects is the executive architect. Ceruzzi Properties is the developer of the Midtown East property. A total of 124 condominiums will be housed within the slender tower of glass and terracotta panels, which feature interiors by Champalimaud. Douglas Elliman Development Marketing is handling both sales and marketing.





