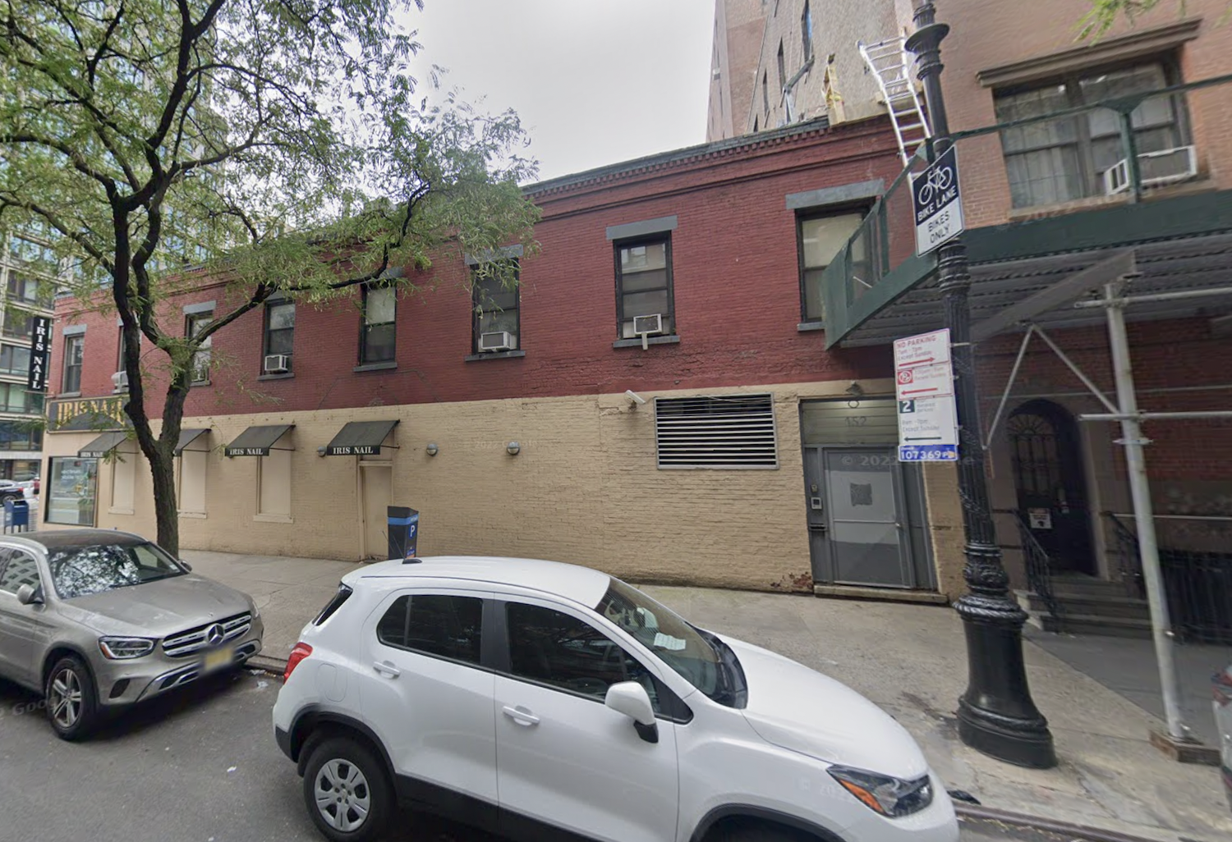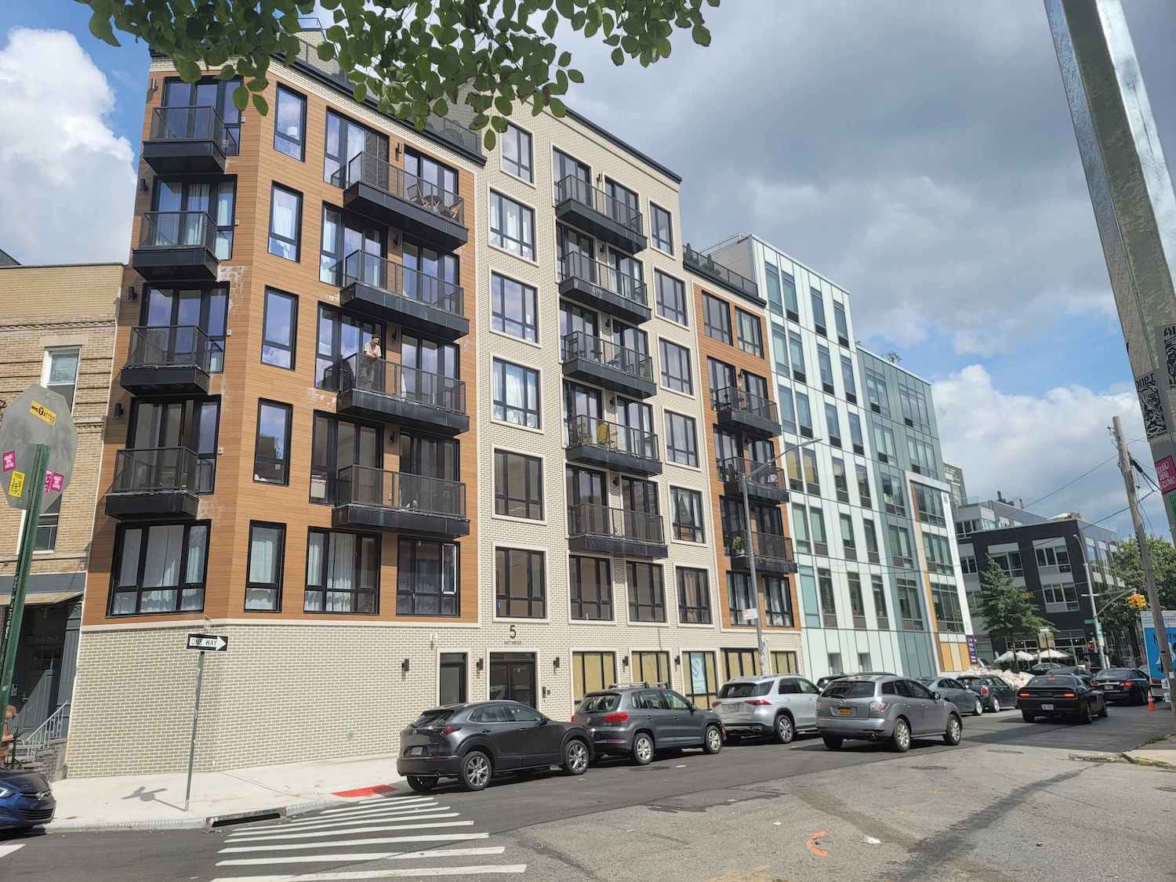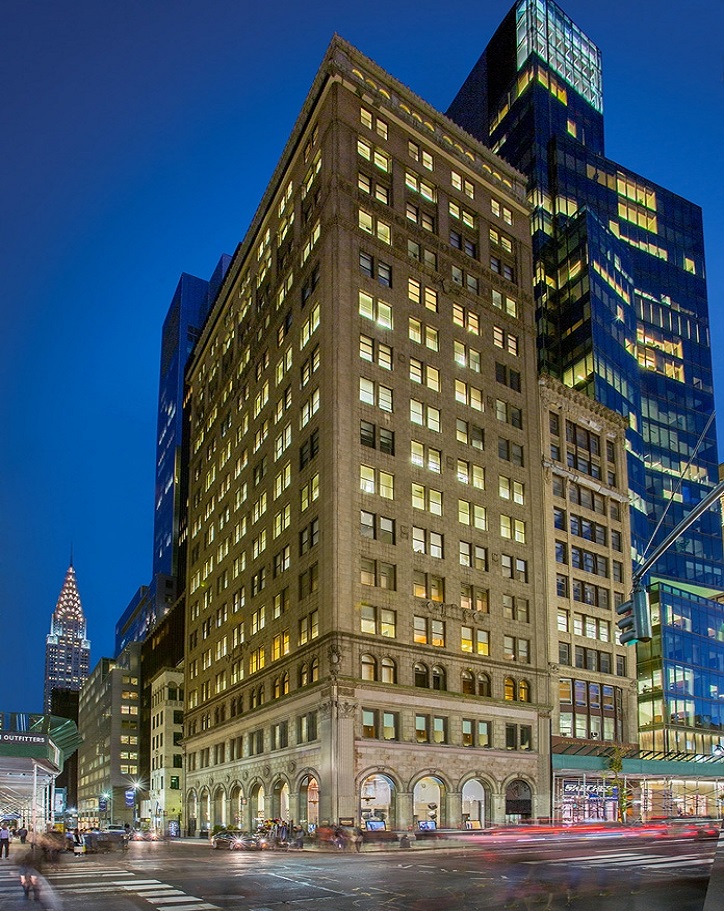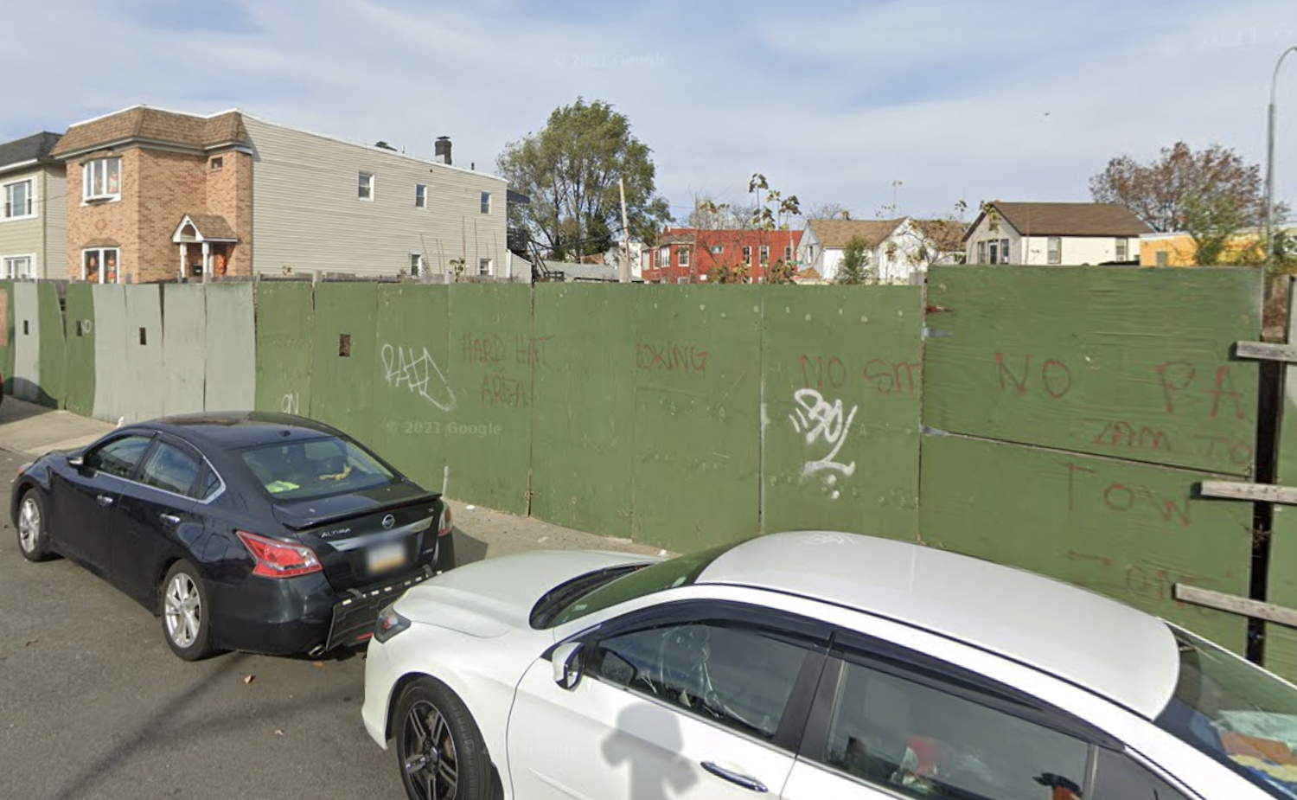Permits Filed for 152 East 21st Street in Gramercy, Manhattan
Permits have been filed for a 14-story mixed-use building at 152 East 21st Street in Gramercy, Manhattan. Located at the intersection of Third Avenue and East 21st Street, the lot is near the 23rd Street subway station, serviced by the 6 train. Victor Sigoura of Legion Investment Group is listed as the owner behind the applications.





