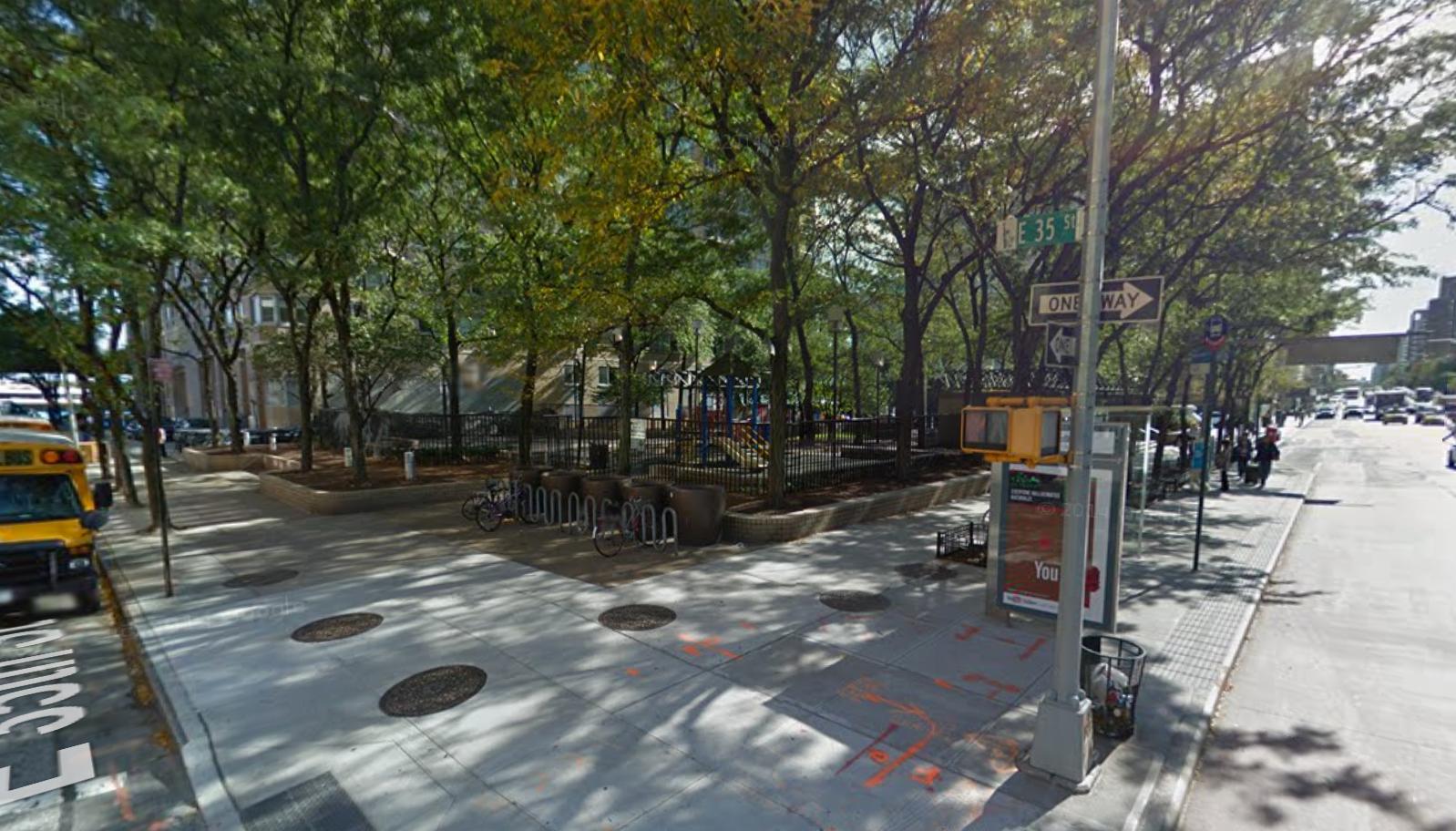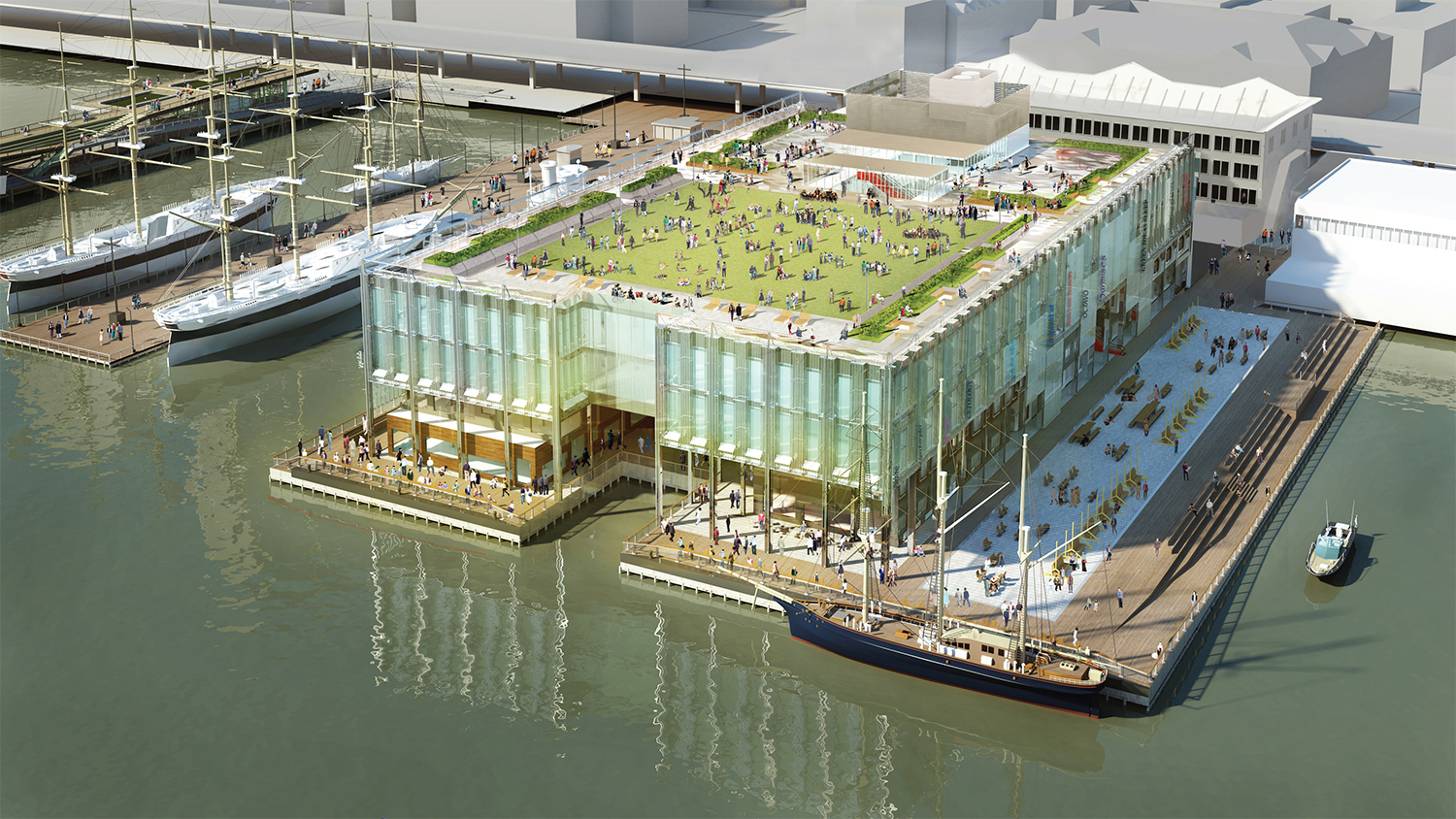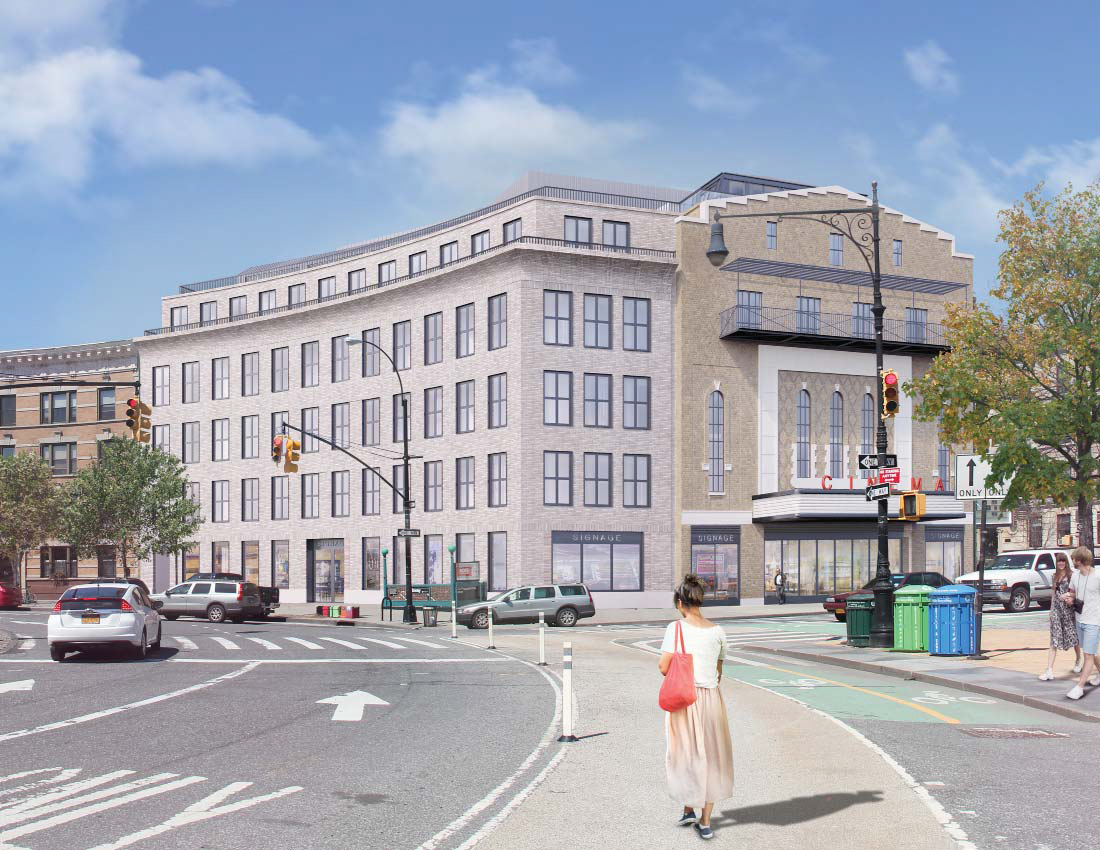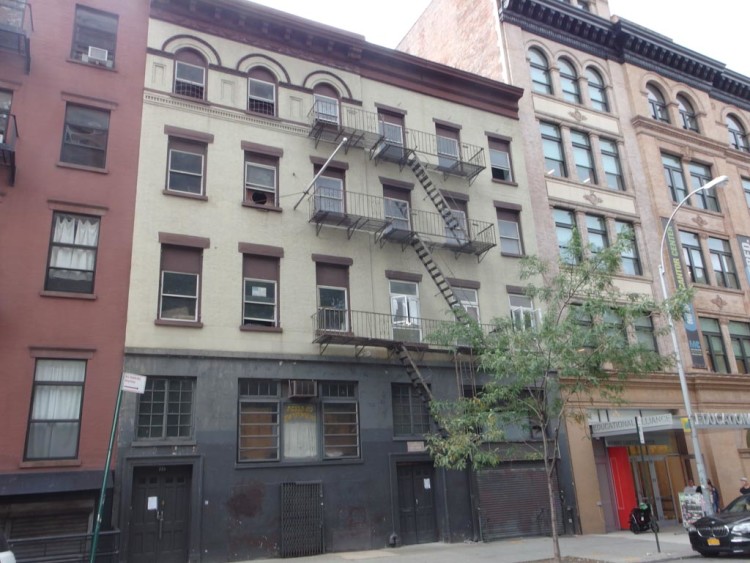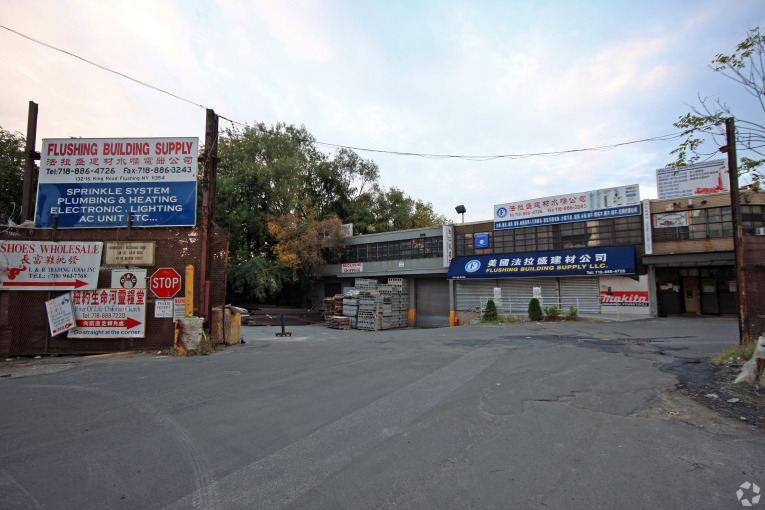Retail Building Planned At 401 East 34th Street Won’t Need ULURP Approval, Kips Bay
UDR, owner of the Rivergate residential building at 401 East 34th Street, in Kips Bay, will be allowed to build a small retail building on the corner of First Avenue and East 35th Street, according to DNAinfo. Since part of the property is public space, some thought UDR should have to go through the ULURP process, but Community Board 6 voted against that. The retail building will measure 2,000 square feet in total, and the park will also undergo a renovation with upgrades.

