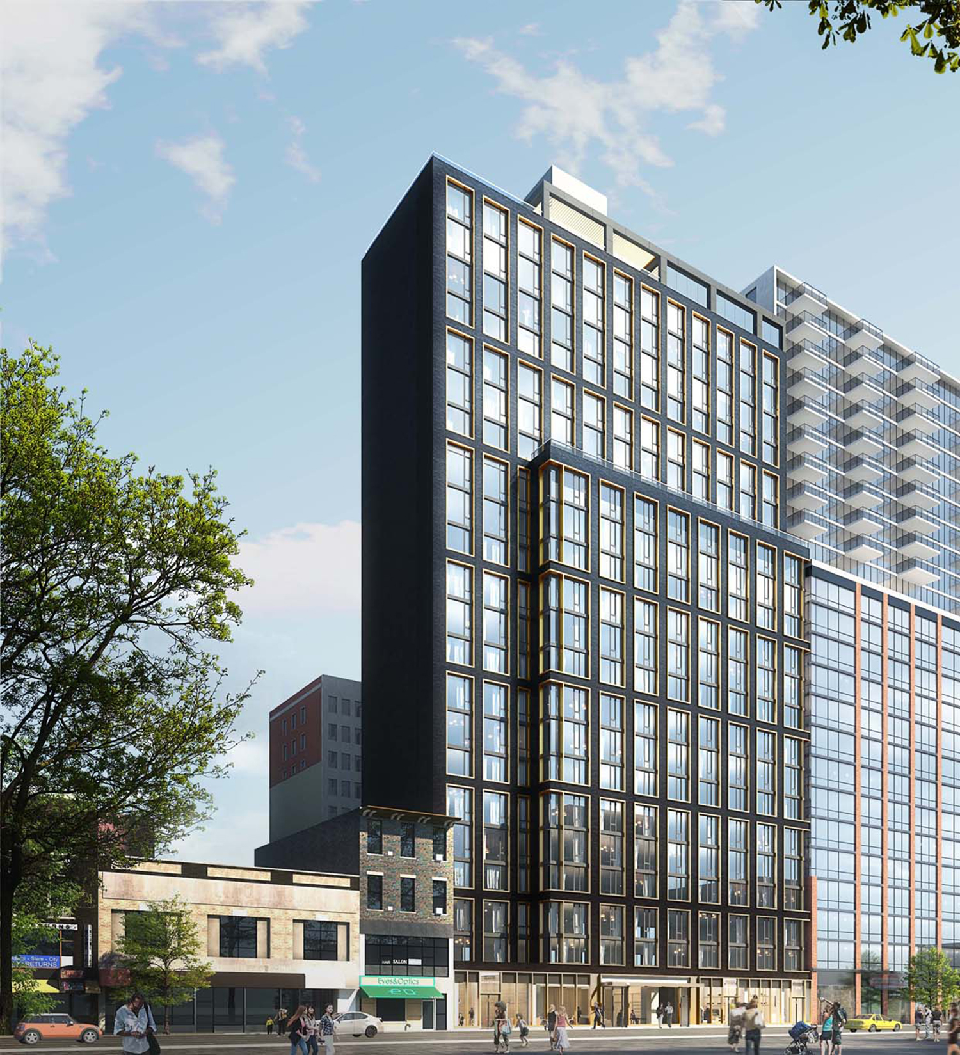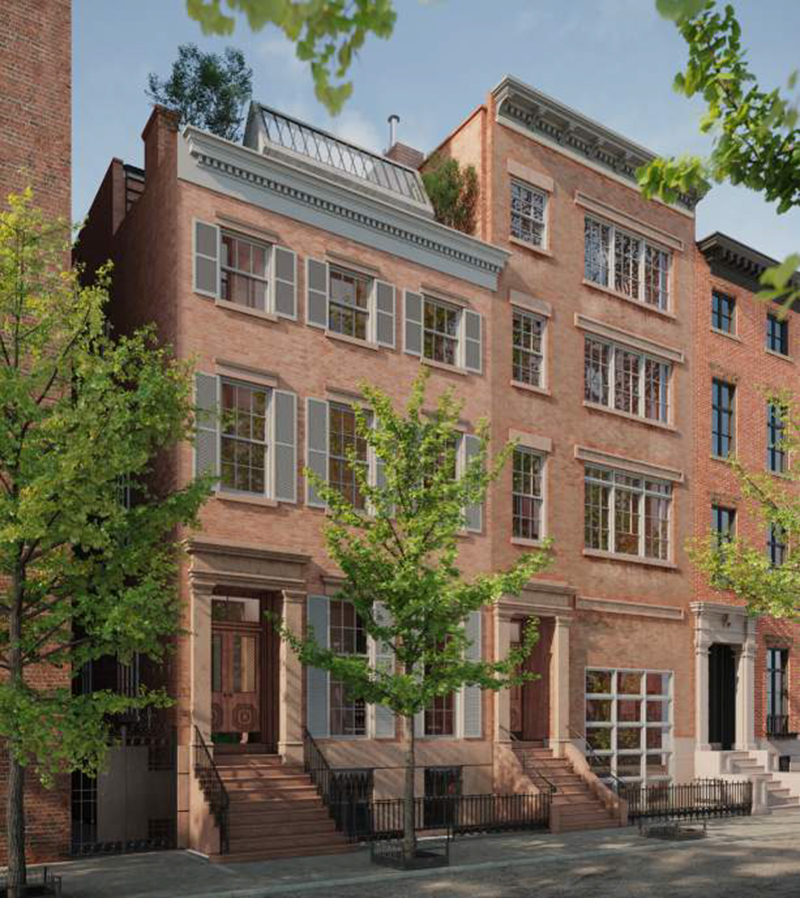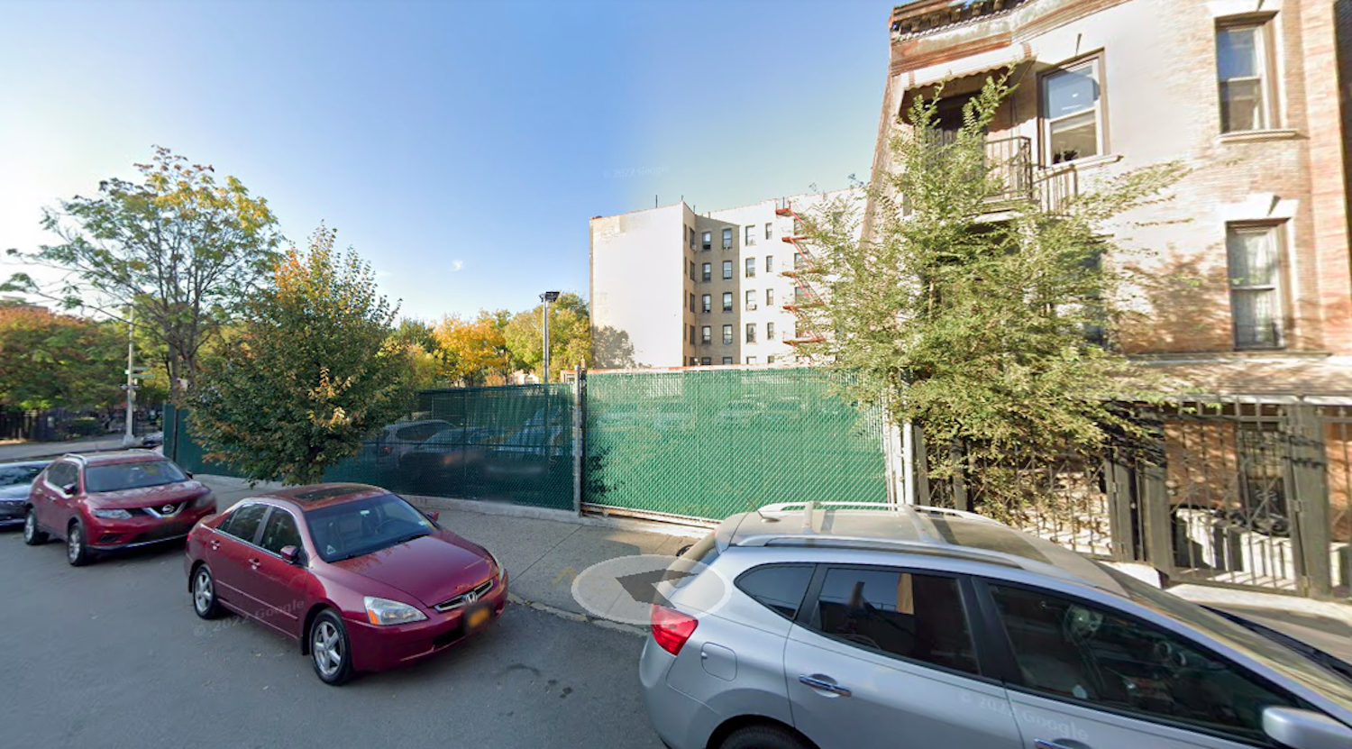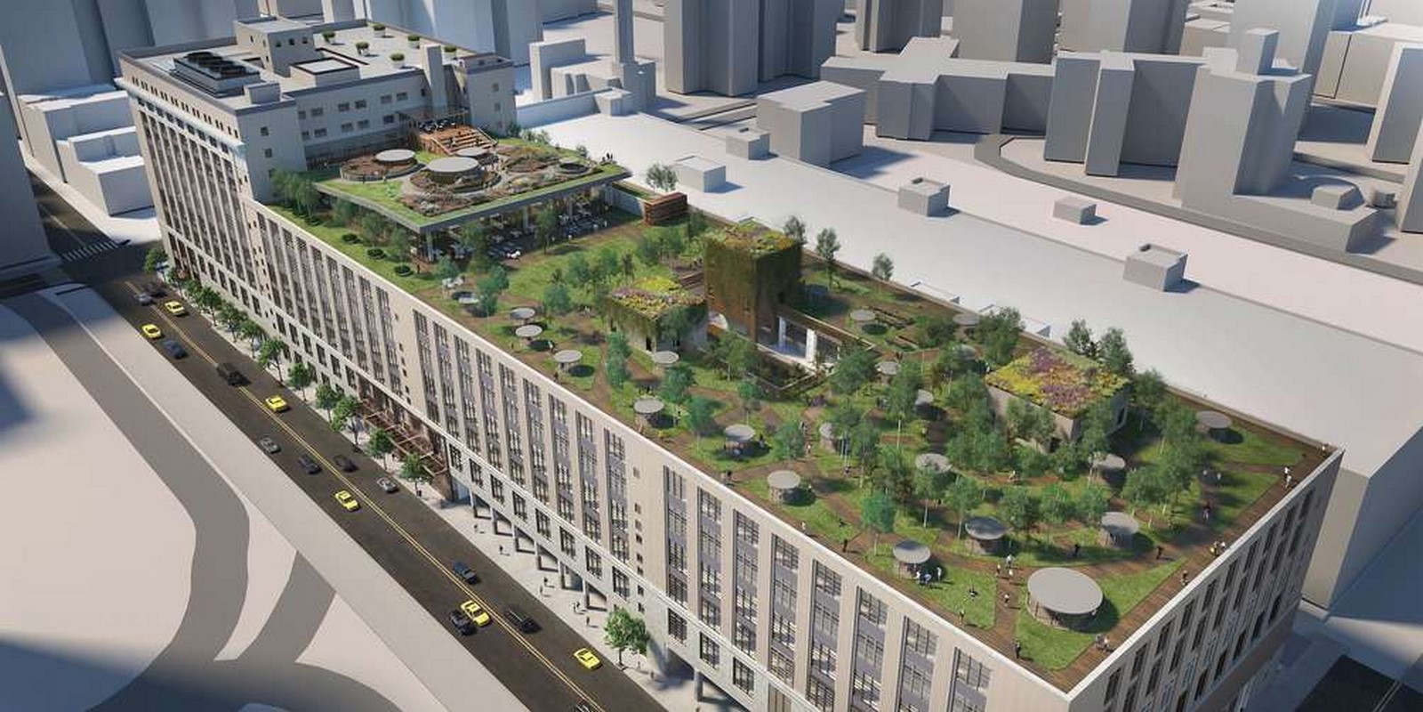The Guild Completes Construction at 310 Livingston Street in Downtown Brooklyn
Construction is complete on The Guild, a 23-story residential building at 310 Livingston Street in Downtown Brooklyn. Designed by Fogarty Finger Architecture and developed by Lonicera Partners, the structure yields 160 rent-stabilized apartments in one- and two-bedroom layouts and ground-floor retail space facing Livingston Street. Noble Construction Group served as the general contractor for the project, which is located between Nevins and Bond Streets, walking distance of the Nevins Street subway station, servicing the 2, 3, 4, and 5 trains.





