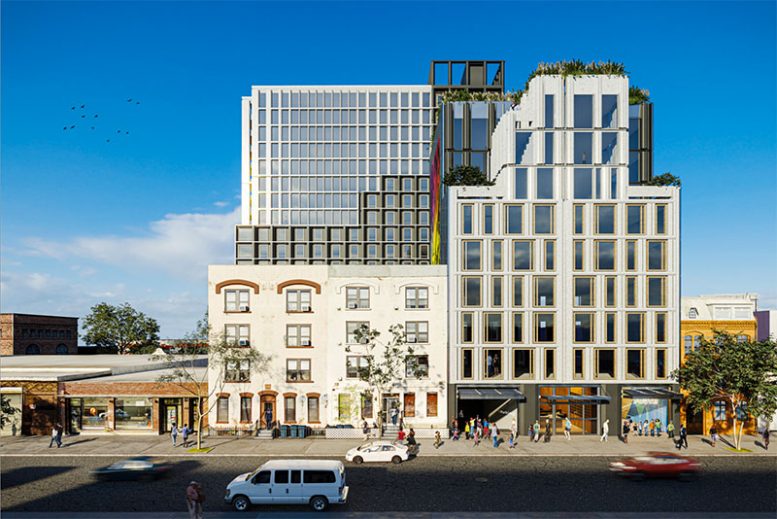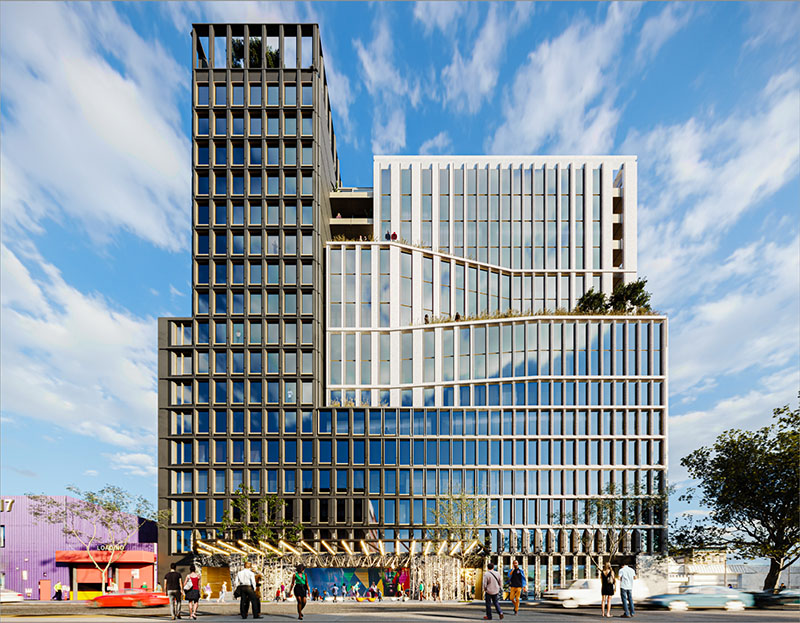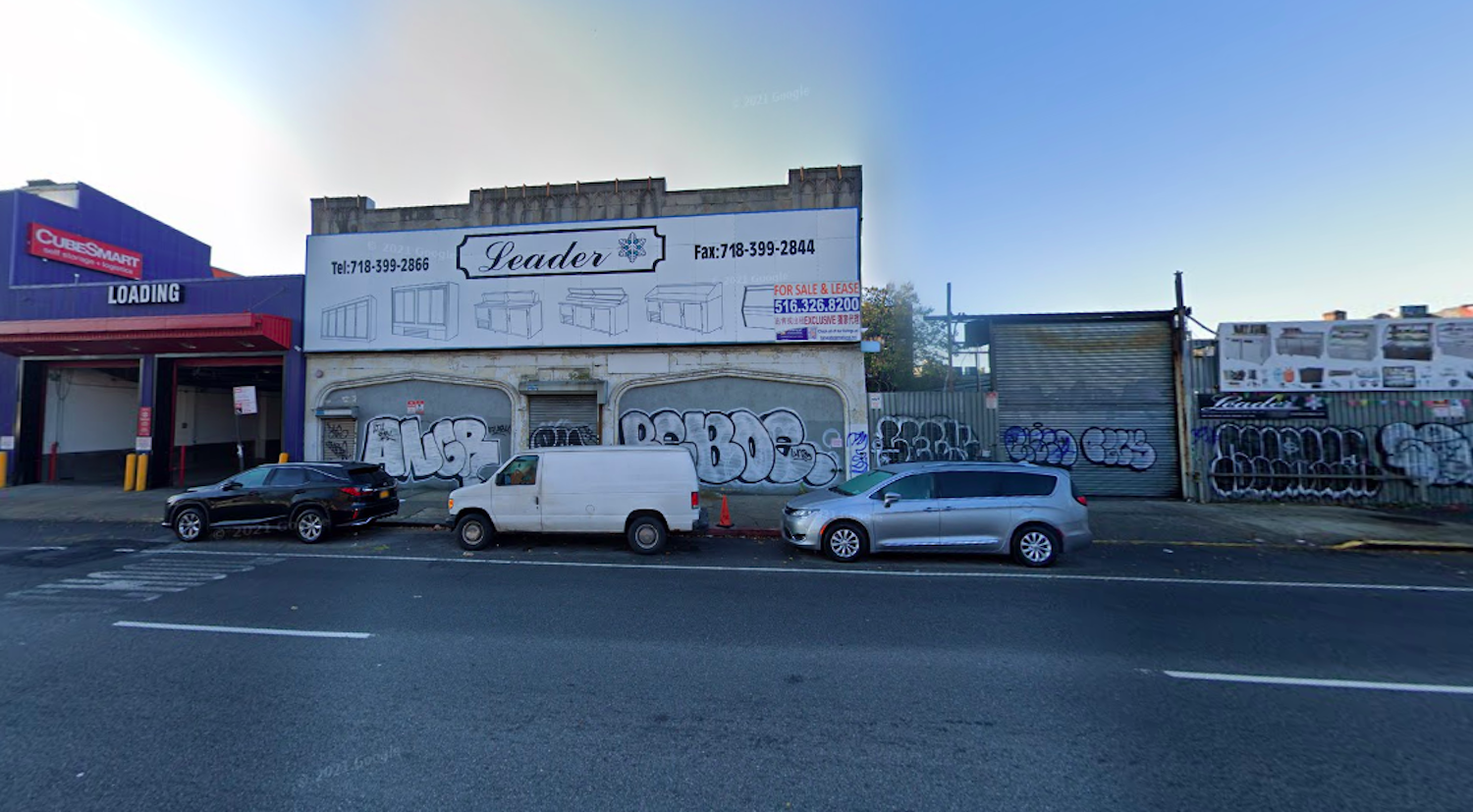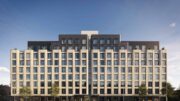Permits have been filed for a 17-story mixed-use building, one of a two-tower development at 1042 Atlantic Avenue in Crown Heights, Brooklyn. Located between Classon and Grand Avenues, the lot is two blocks from the Franklin Avenue subway station, serviced by the C and S trains. Elie Pariente, principal of EMP Capital Group is listed as the owner behind the applications that wil yield a total of 210 rental apartments.
The proposed 175-foot-tall development will yield 172,789 square feet, with 159,809 square feet designated for residential space and 12,980 square feet for commercial space. The building will have 193 residences, most likely rentals based on the average unit scope of 828 square feet. The concrete-based structure will also have a cellar, a 62-foot-long rear yard, 20 enclosed parking spaces, and one loading berth.
Archimaera Architecture is listed as the architect of record.
Demolition permits have not been filed yet. An estimated completion date has been announced for 2024.
Subscribe to YIMBY’s daily e-mail
Follow YIMBYgram for real-time photo updates
Like YIMBY on Facebook
Follow YIMBY’s Twitter for the latest in YIMBYnews








Oh wow! This is really interesting design.
This is a top notch development all around. More please.
This is pretty good!