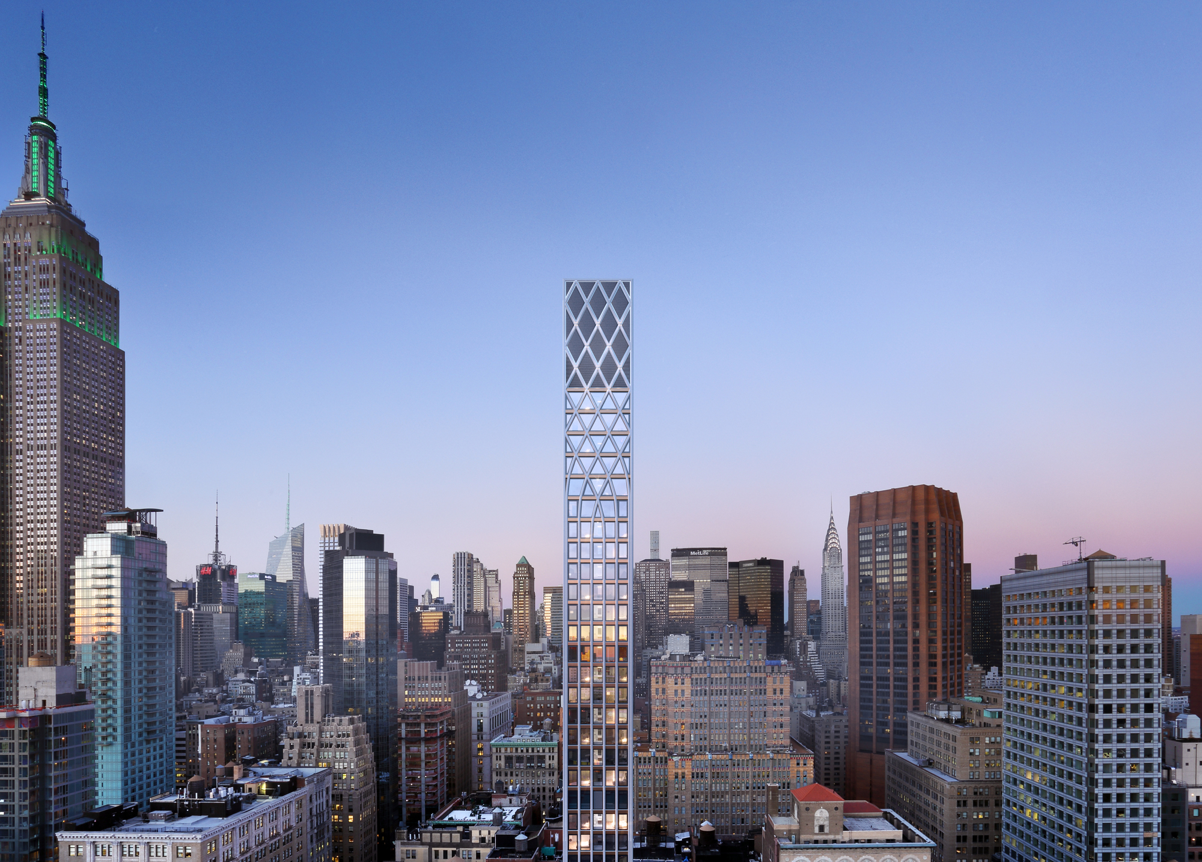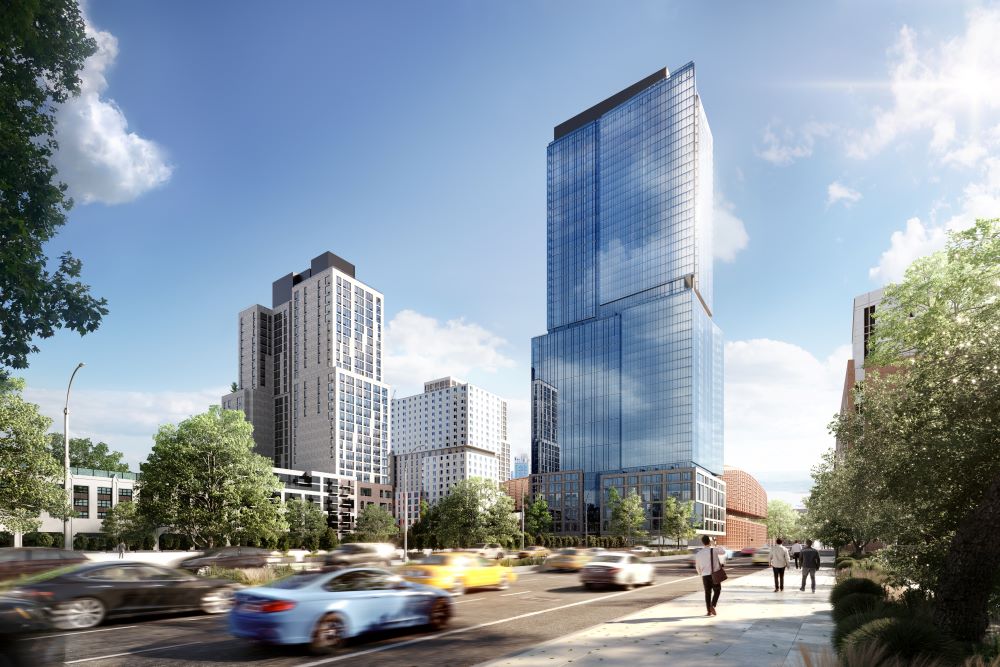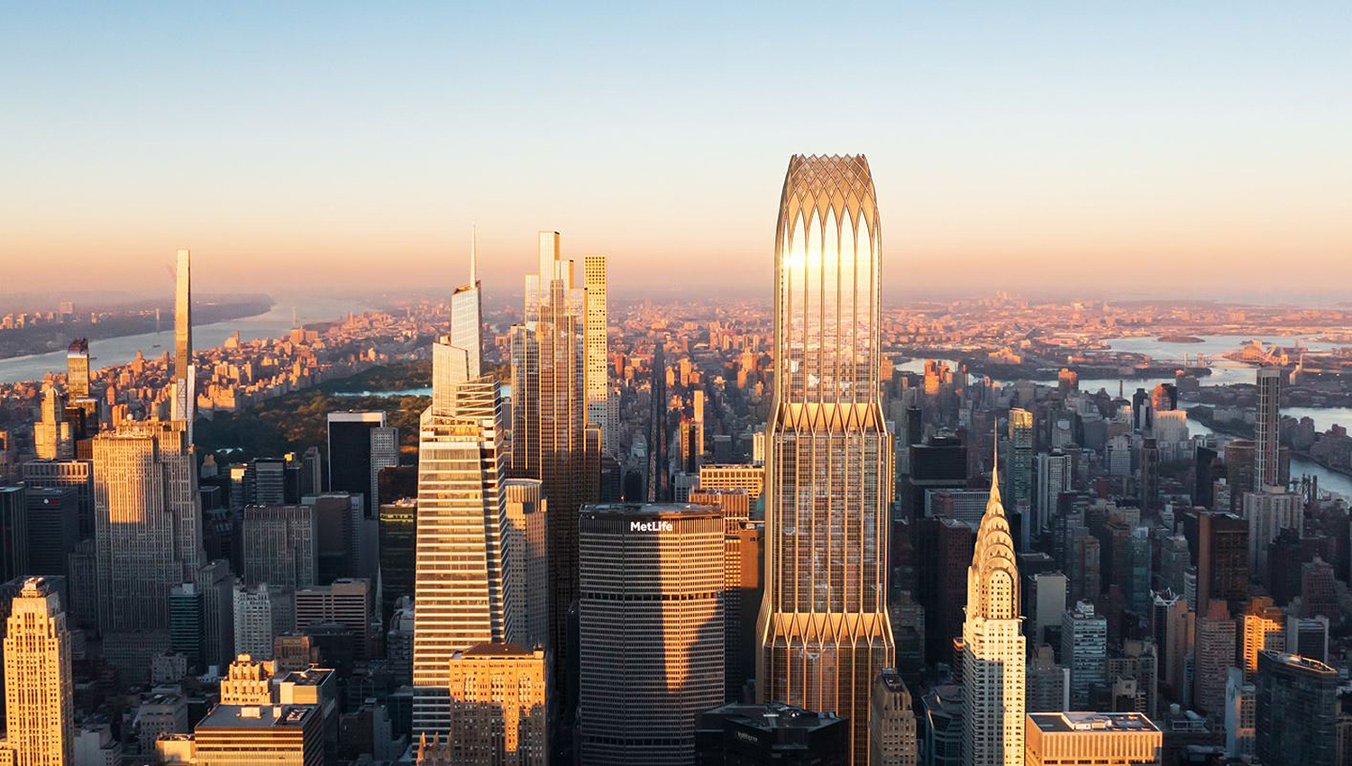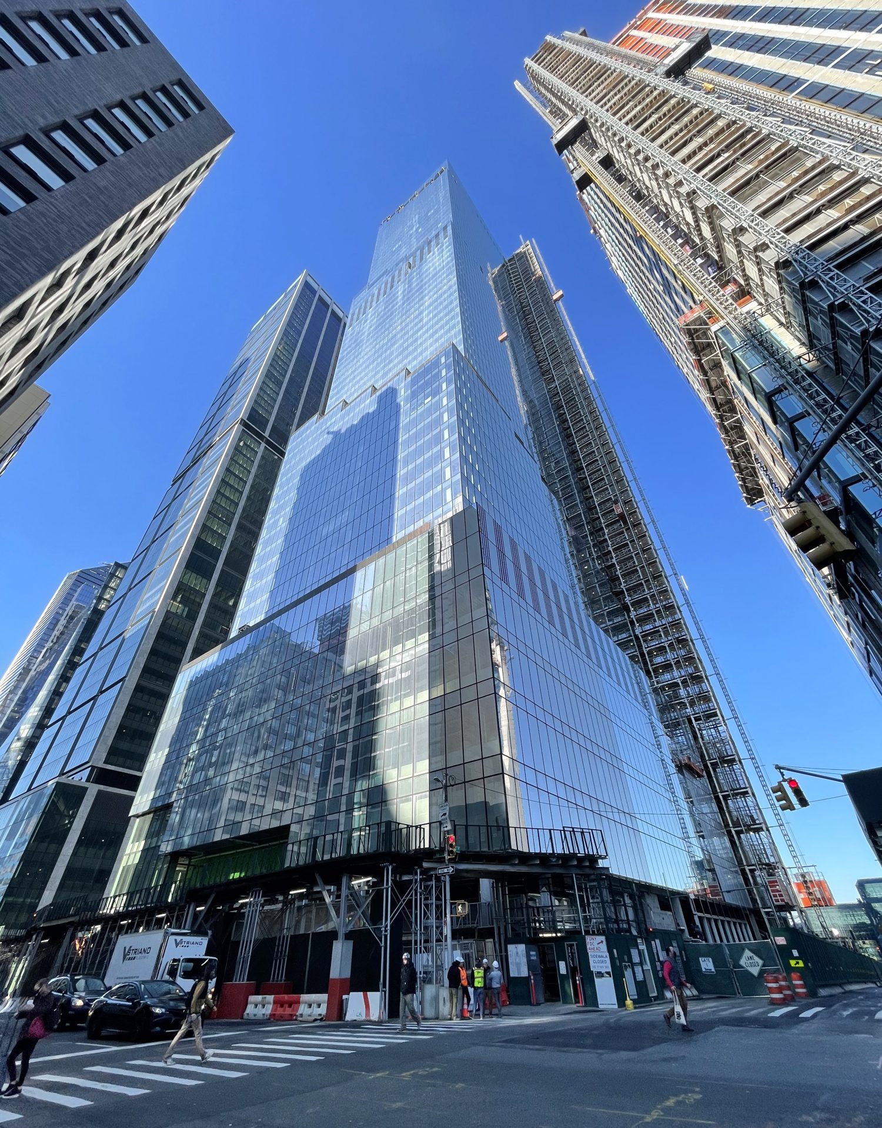YIMBY Scopes Views From 30 East 31st Street in NoMad, Manhattan
YIMBY went on a tour of 30 East 31st Street, a 39-story residential tower nearing completion in NoMad. Designed by Morris Adjmi Architects and developed by Ekstein Development and Pinnacle Real Estate, the 479-foot-tall reinforced concrete structure yields 70,000 square feet and 42 units. Sales for the homes are being handled by Reuveni Real Estate and average 1,700 square feet. The most affordable unit is a two-bedroom, 2.5-bathroom home measuring 1,677 square feet for $2,375,000, and the most expensive is a three-bedroom, 3.5-bathroom penthouse residence spanning 3,354 square feet for $9,995,000. 30 East 31st Street is located between Madison Avenue and Park Avenue South.





