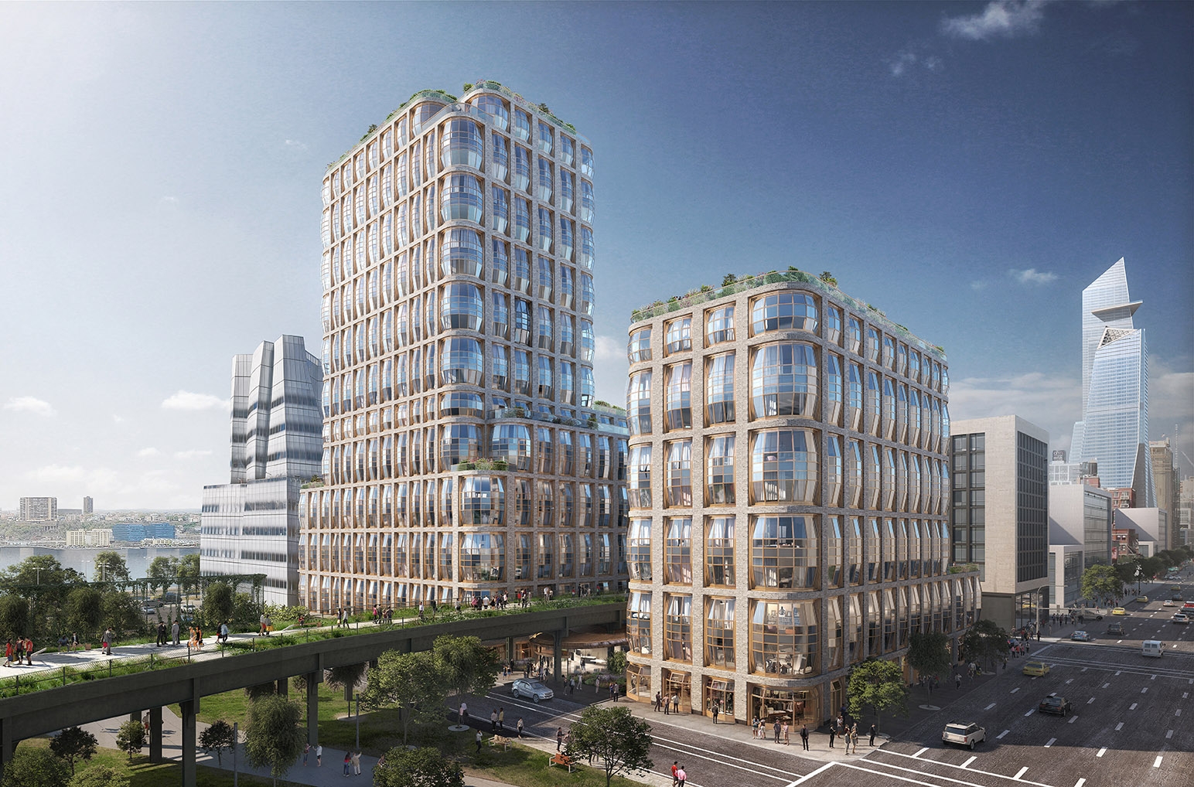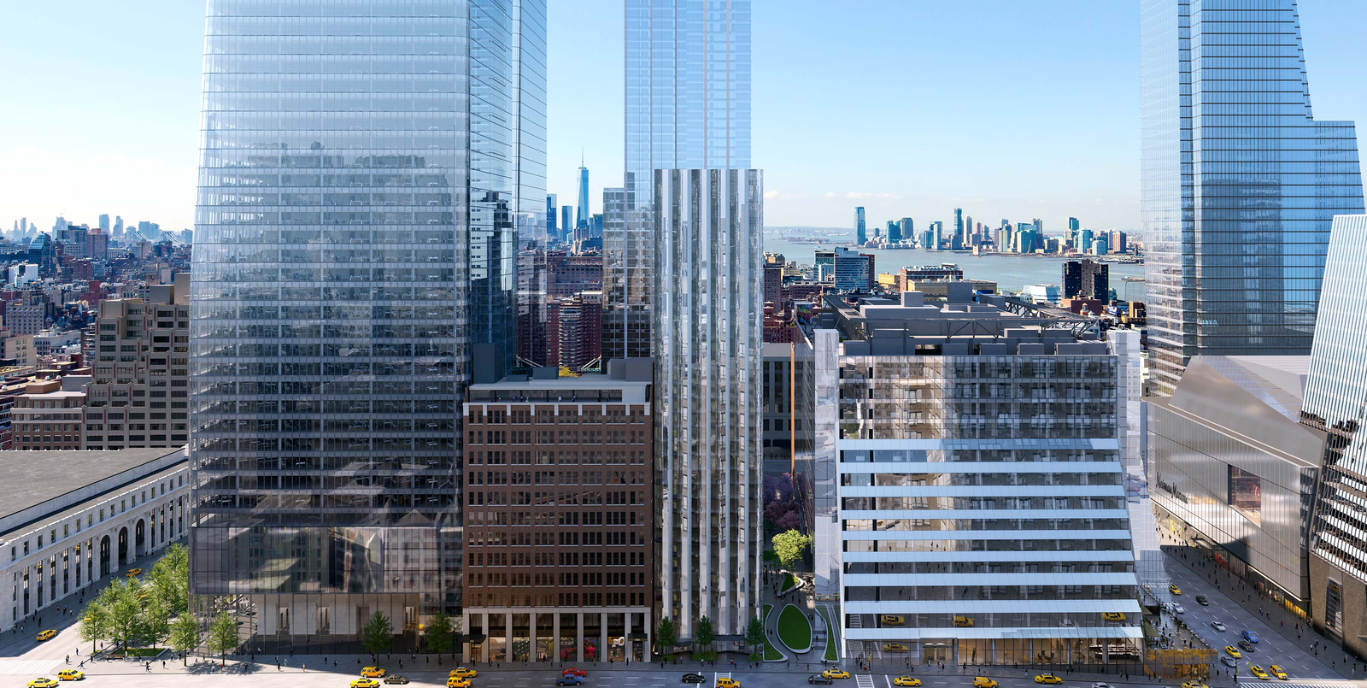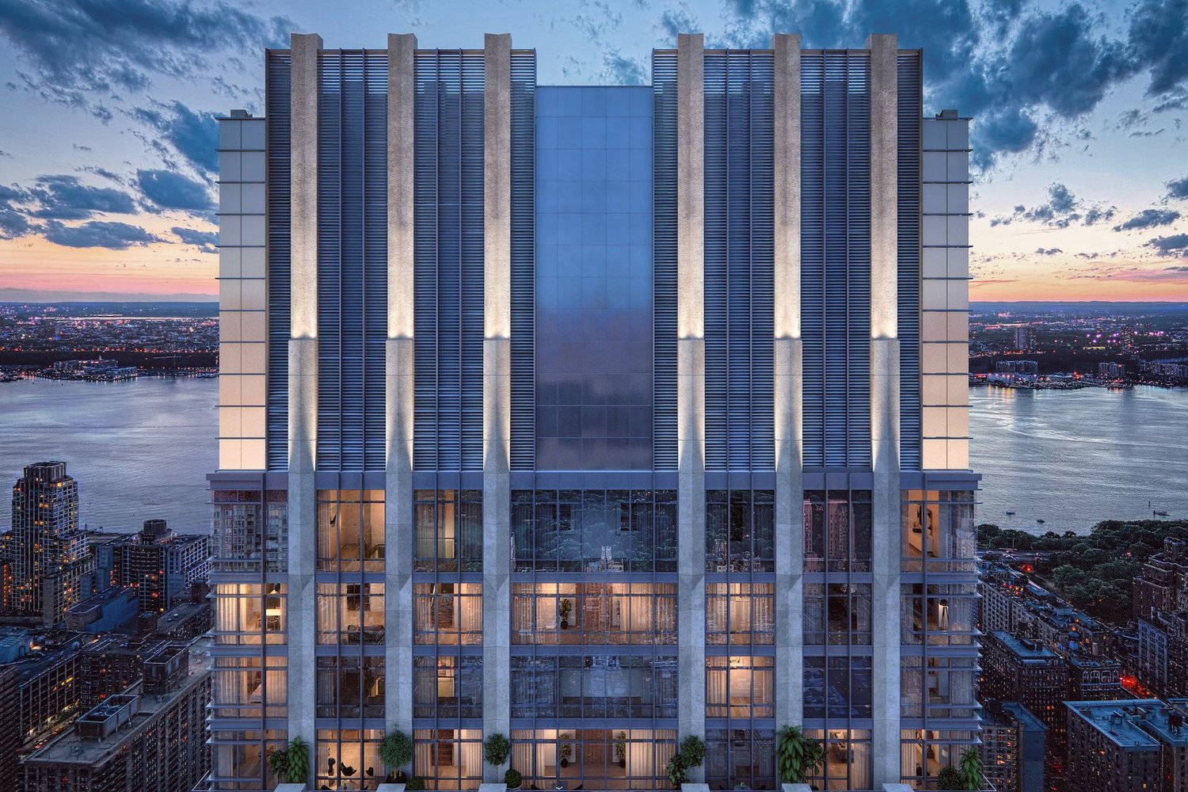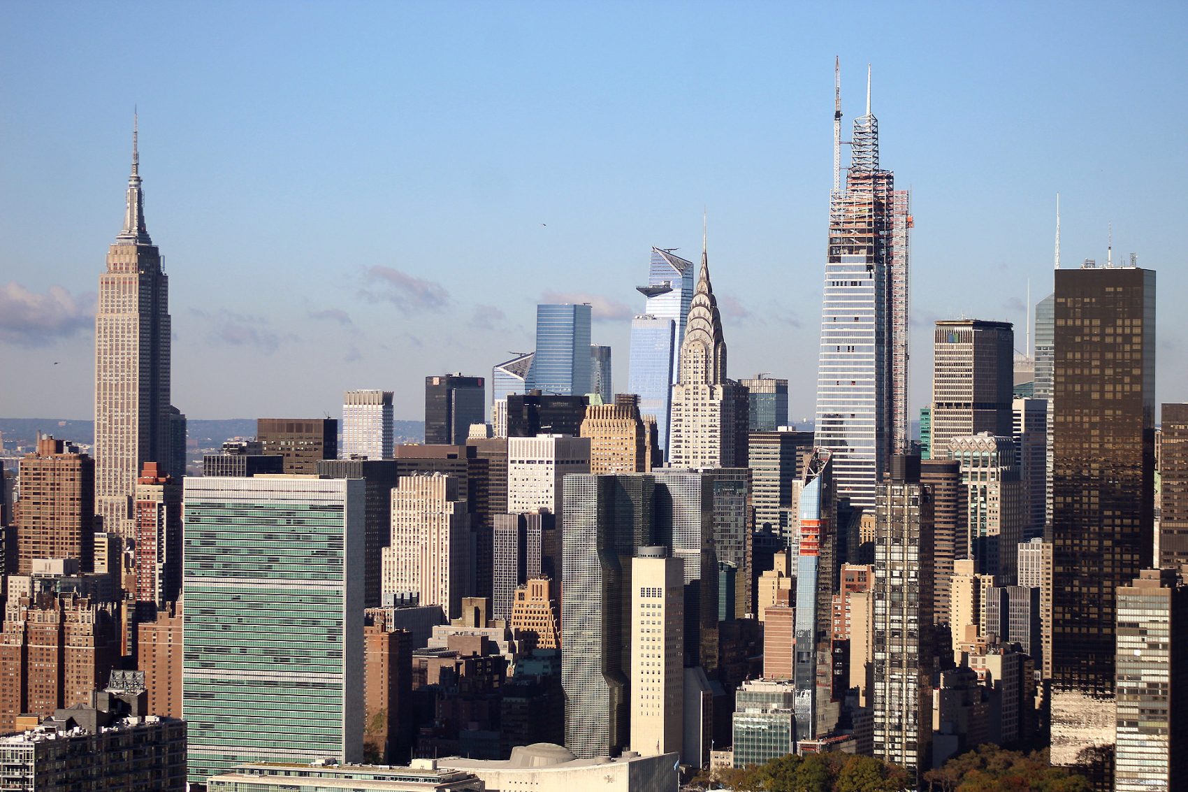Installation Continues on Sculptural Windows at Thomas Heatherwick’s Lantern House in Chelsea
Installation of the sculptural windows on Thomas Heatherwick‘s Highline residential project Lantern House is moving along at 515 West 18th Street in Chelsea. Almost all of the bulbous windows are in place on the shorter ten-story structure, with only the portion behind the exterior mechanical hoist awaiting completion. Meanwhile, the windows are gradually ascending the taller 21-story reinforced concrete structure between the perimeter of hand-laid brick walls. Related Companies is the developer and SLCE Architects is the architect of record for the project.





