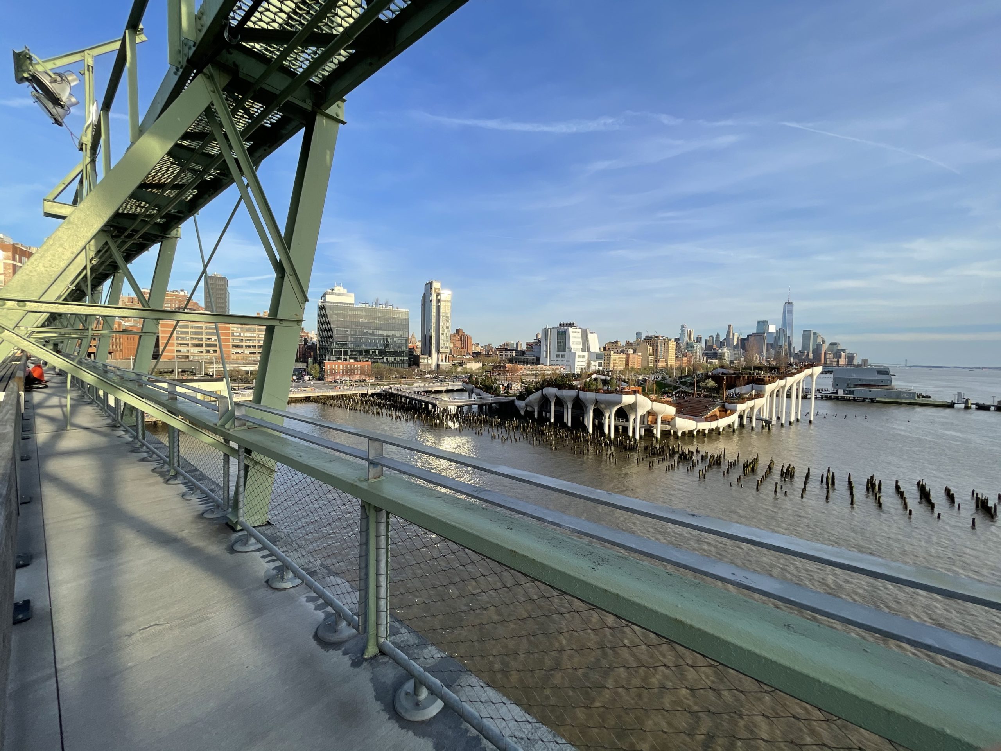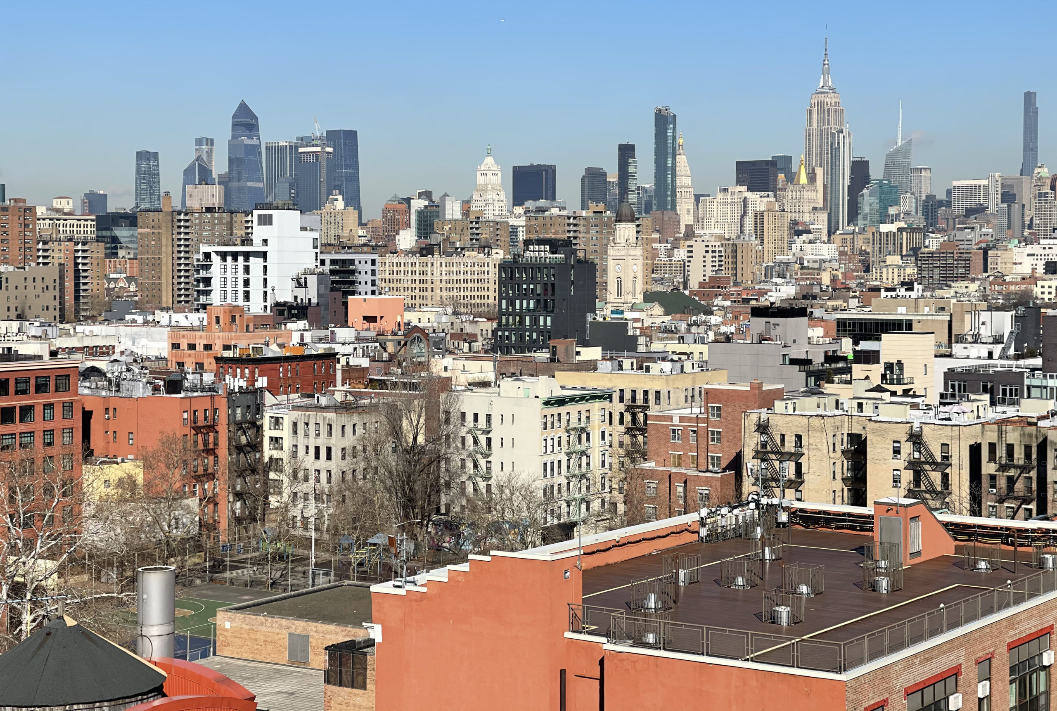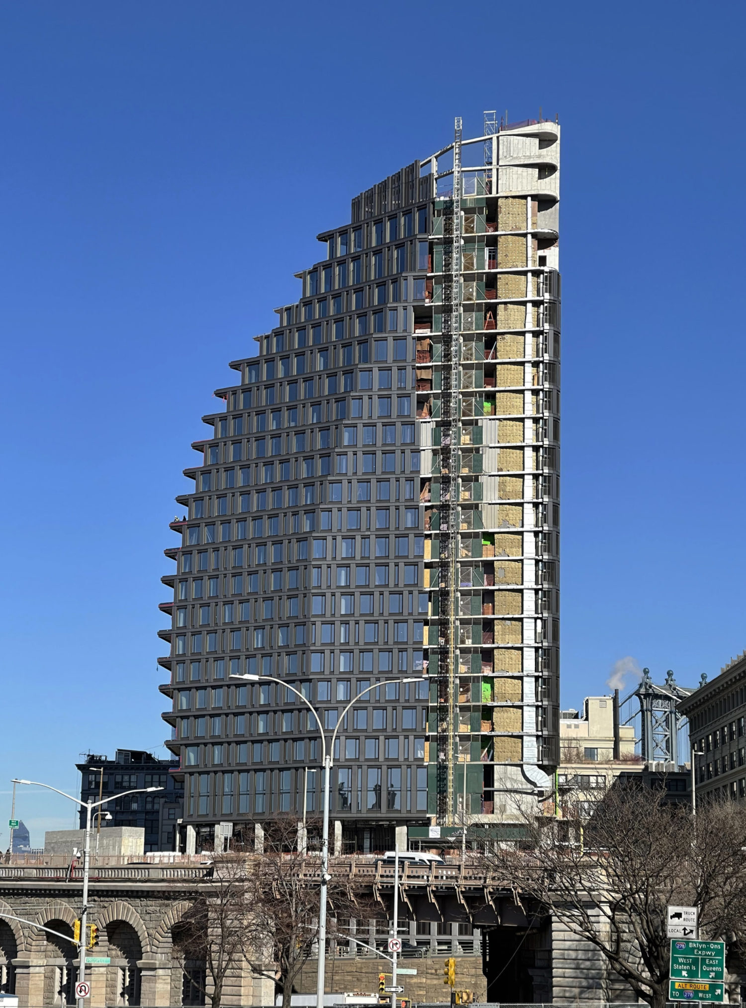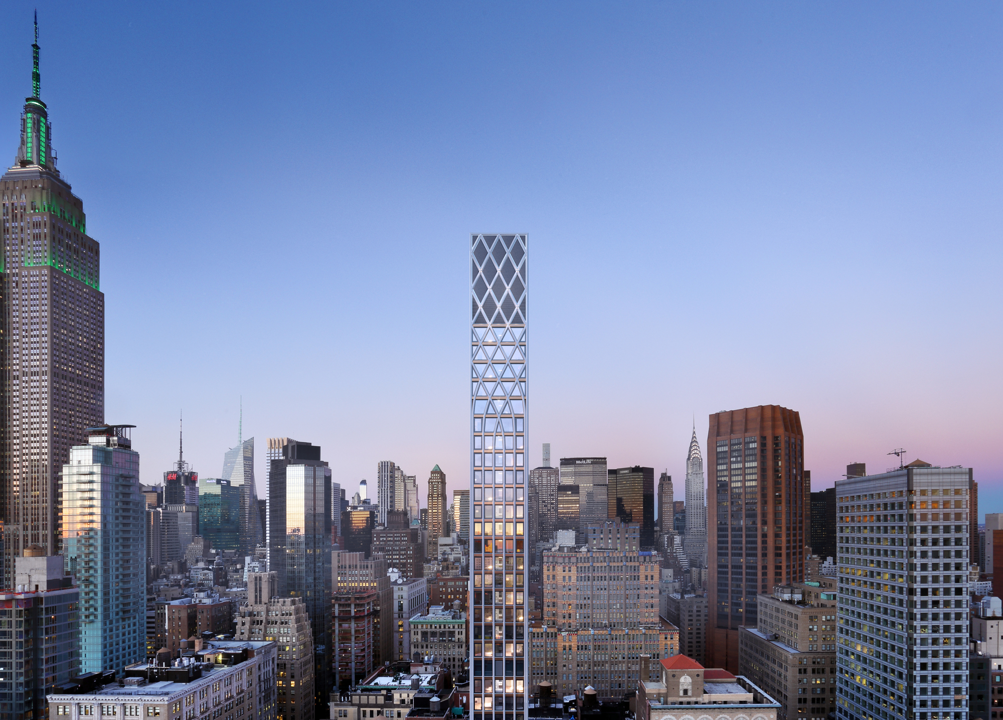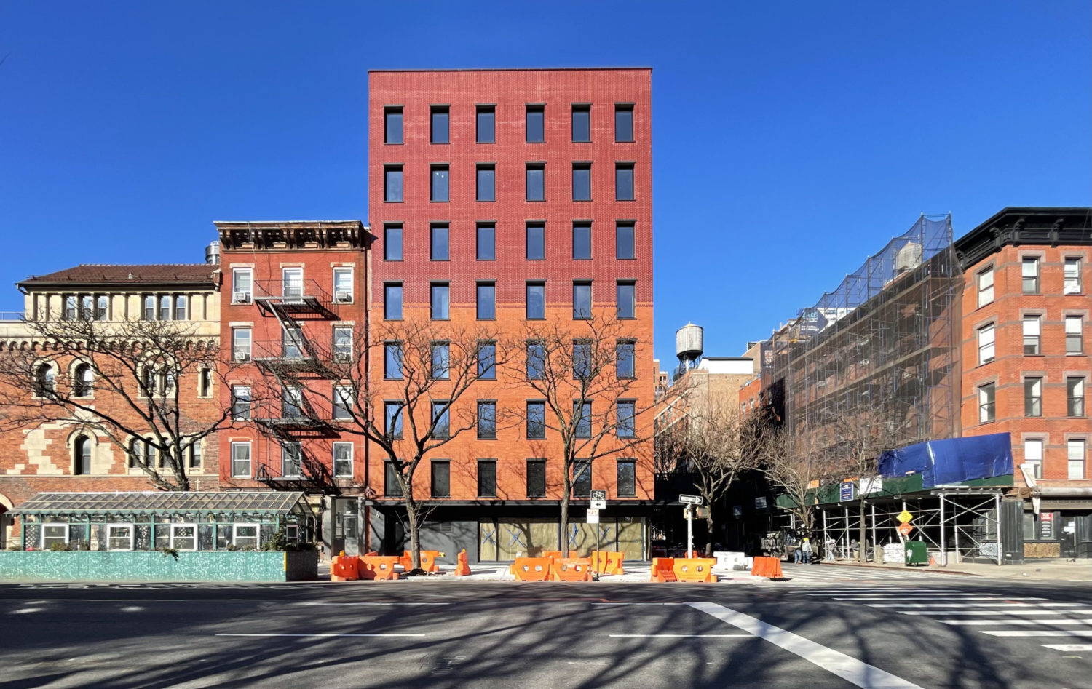Google’s 2-Acre Rooftop Park Opens to the Public at Pier 57 in Chelsea, Manhattan
New York City’s largest rooftop park opened to the public last week atop Pier 57 in Chelsea. Designed by Handel Architects and developed by RXR Realty, YoungWoo & Associates, Hudson River Park Trust, and The Baupost Group, the 2-acre space is part of a $410 million renovation to the 70-year-old structure in Hudson River Park and now features 350,000 square feet of office space with Google as the anchor tenant. The building will also feature 50,000 square feet of public-oriented amenities on the ground floor developed by Jamestown that include a food hall curated by the James Beard Foundation, community space with flexible layouts available for booking by local organizations, a public gathering place called the Living Room, and an outdoor screening space for the annual Tribeca Film Festival. Pier 57 formerly served as a shipping port and bus depot and is located at the intersection of West Street and West 15th Street.

