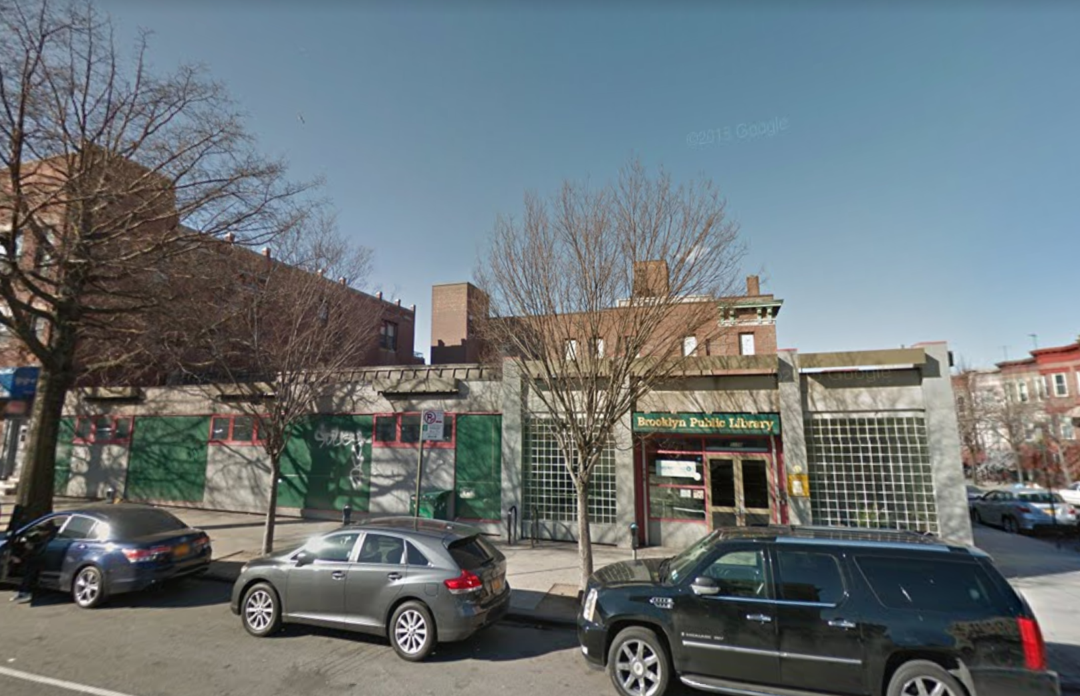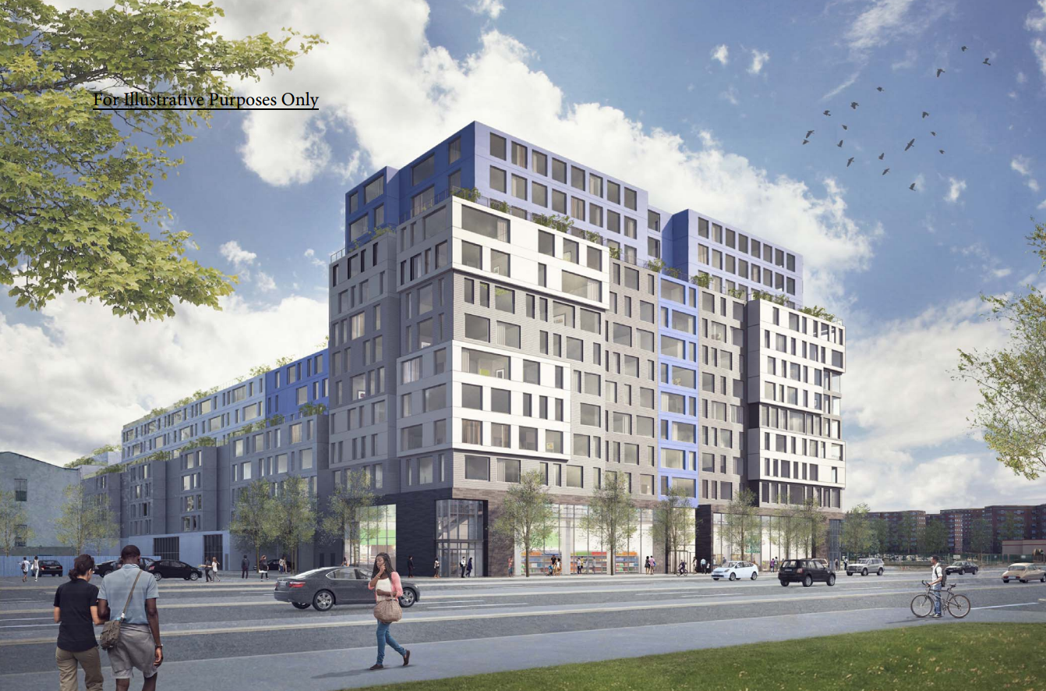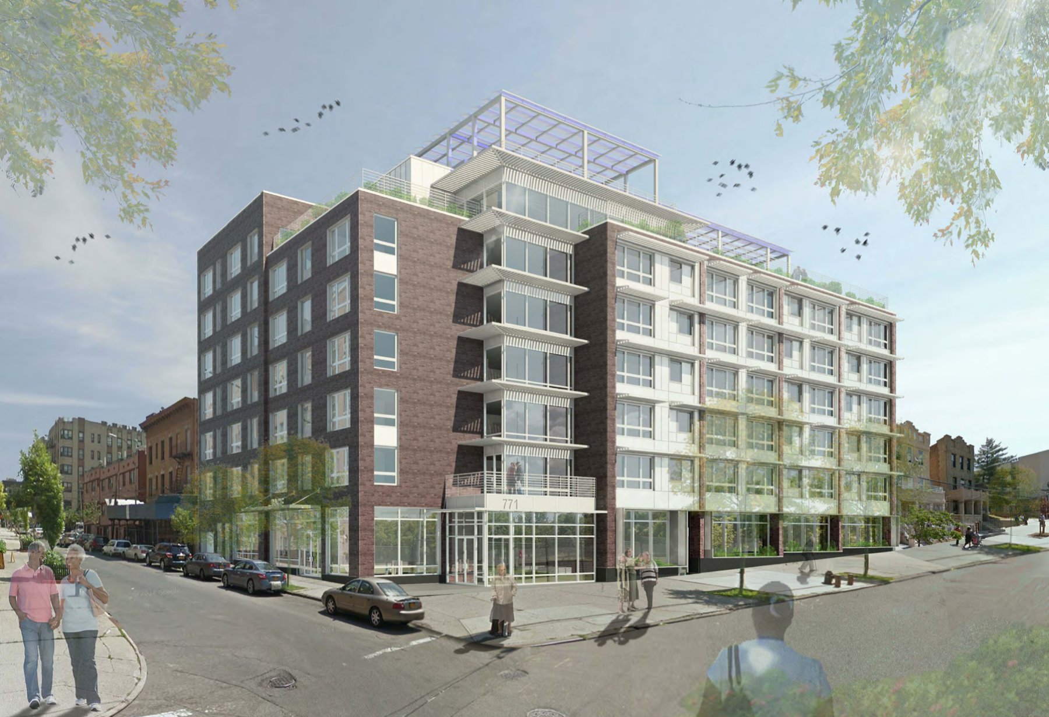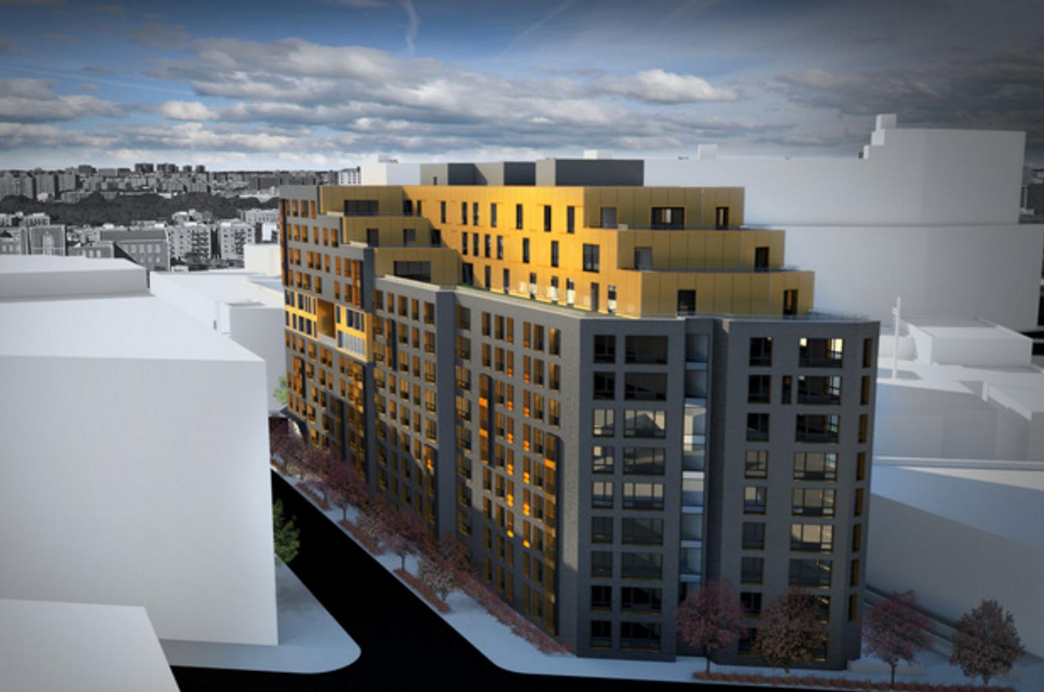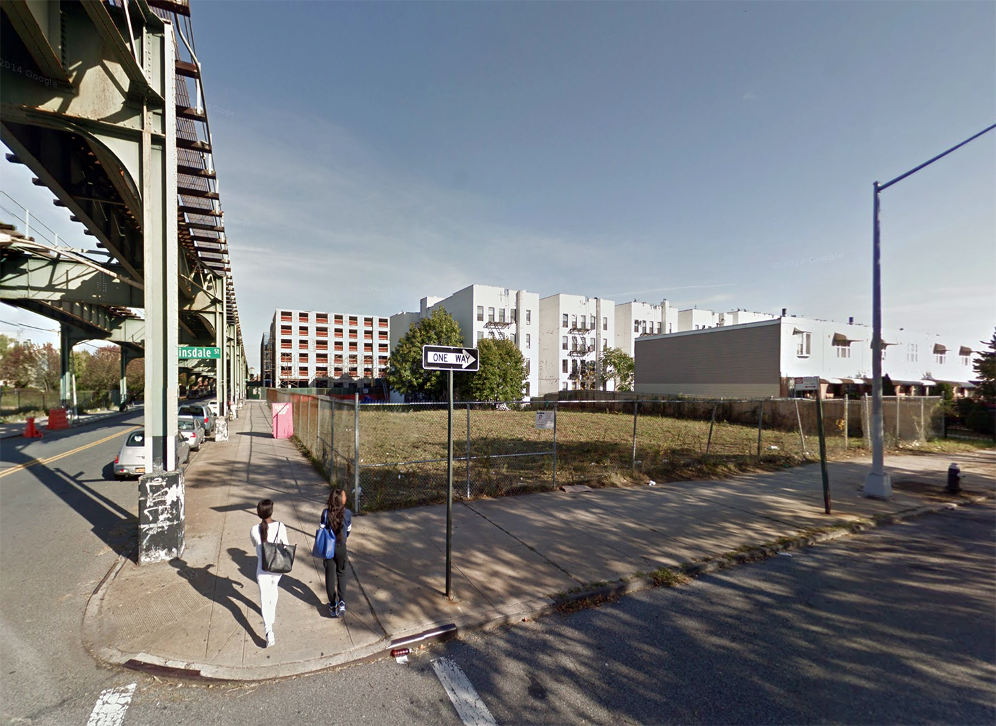Permits Filed for 5102 4th Avenue, Sunset Park, Brooklyn
Building applications have been filed for a substantial new development at 5102 4th Avenue, in Brooklyn’s Sunset Park neighborhood. The structure will stand eight stories tall, and span a total construction area of about 72,000 square feet. Within that, 42,233 square feet will be dedicated to residential space, and 12,442 square feet will be allotted for a new community facility, in this case, a library. The library will span the cellar, first, and second floors, while the residential portion will also begin on the second floor. The project’s 50 apartments will average about 840 square feet apiece, indicative of rentals. Magnusson Architecture and Planning is the architect, and HPD is the site’s developer.

