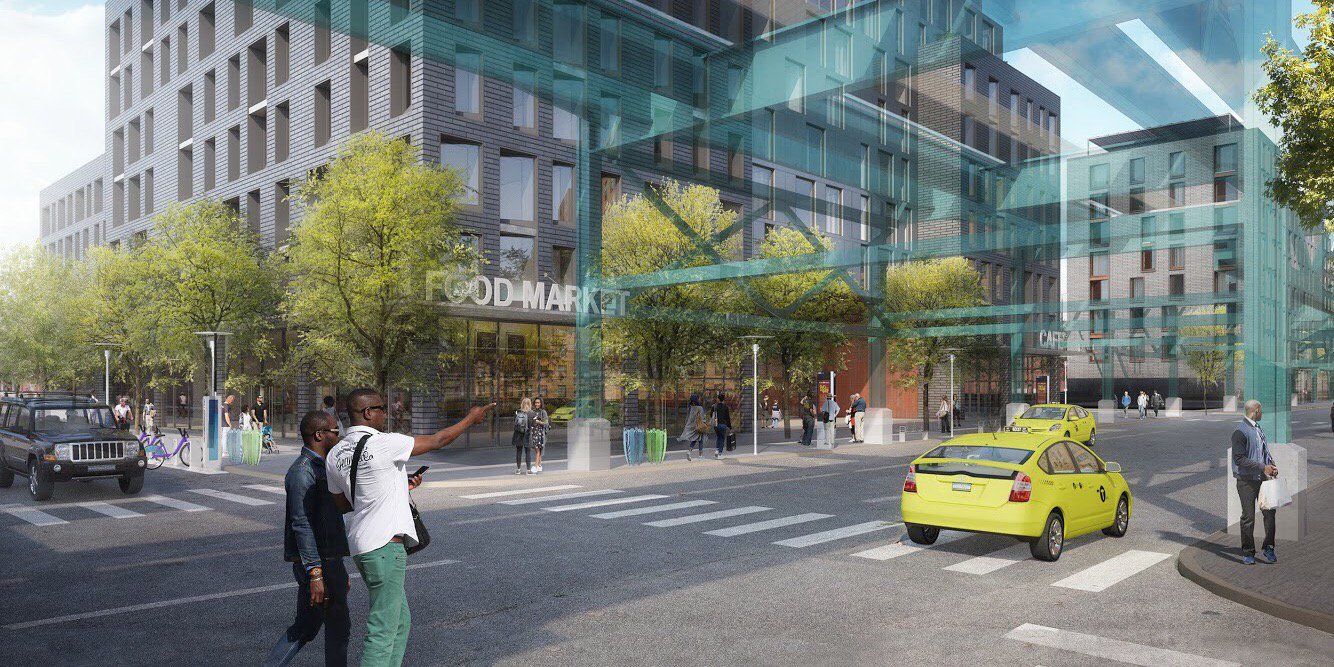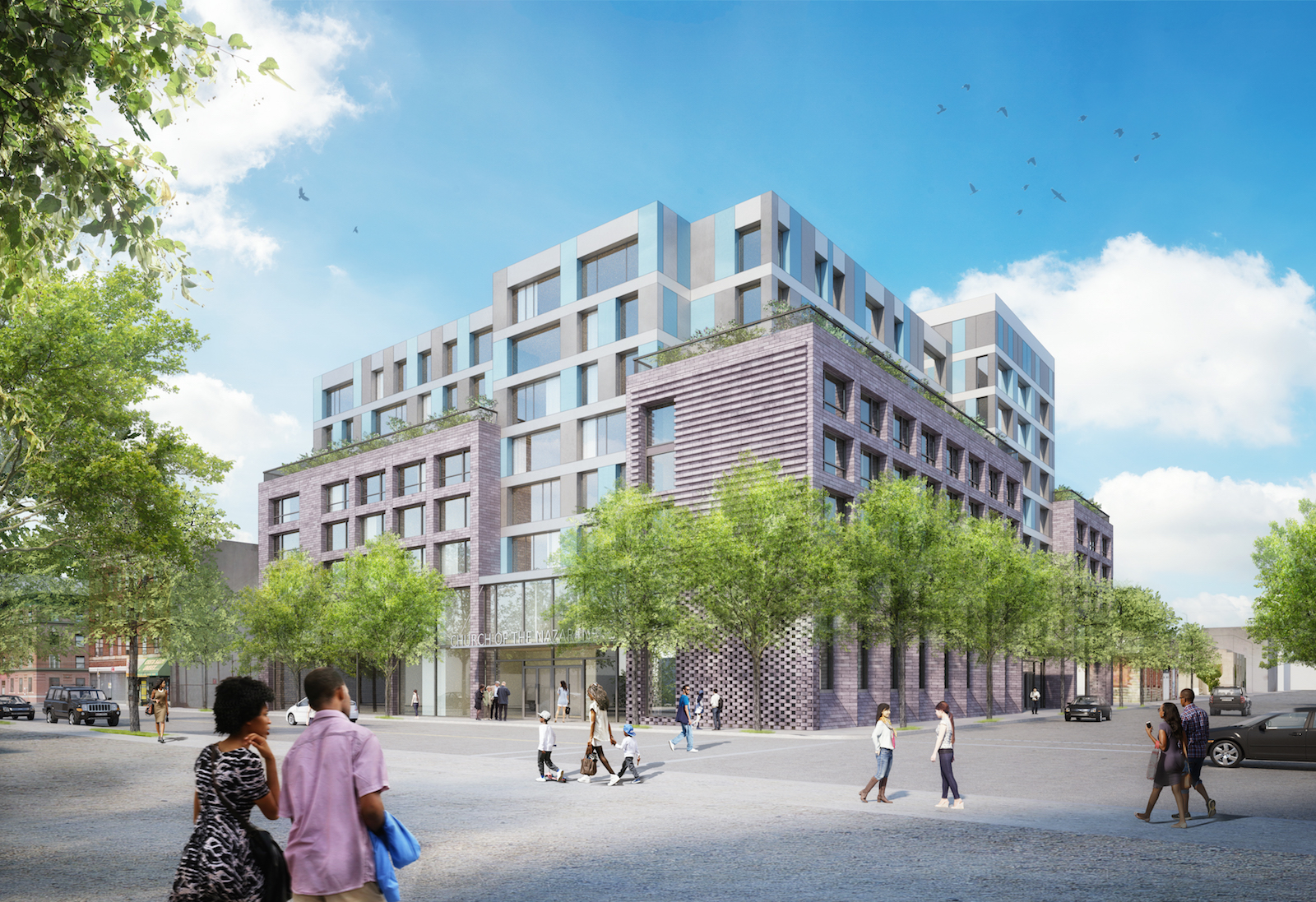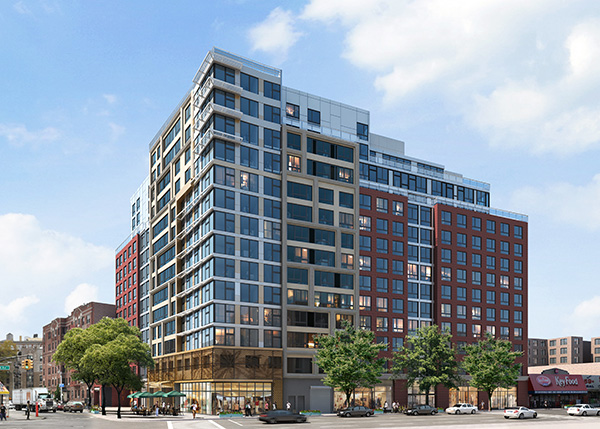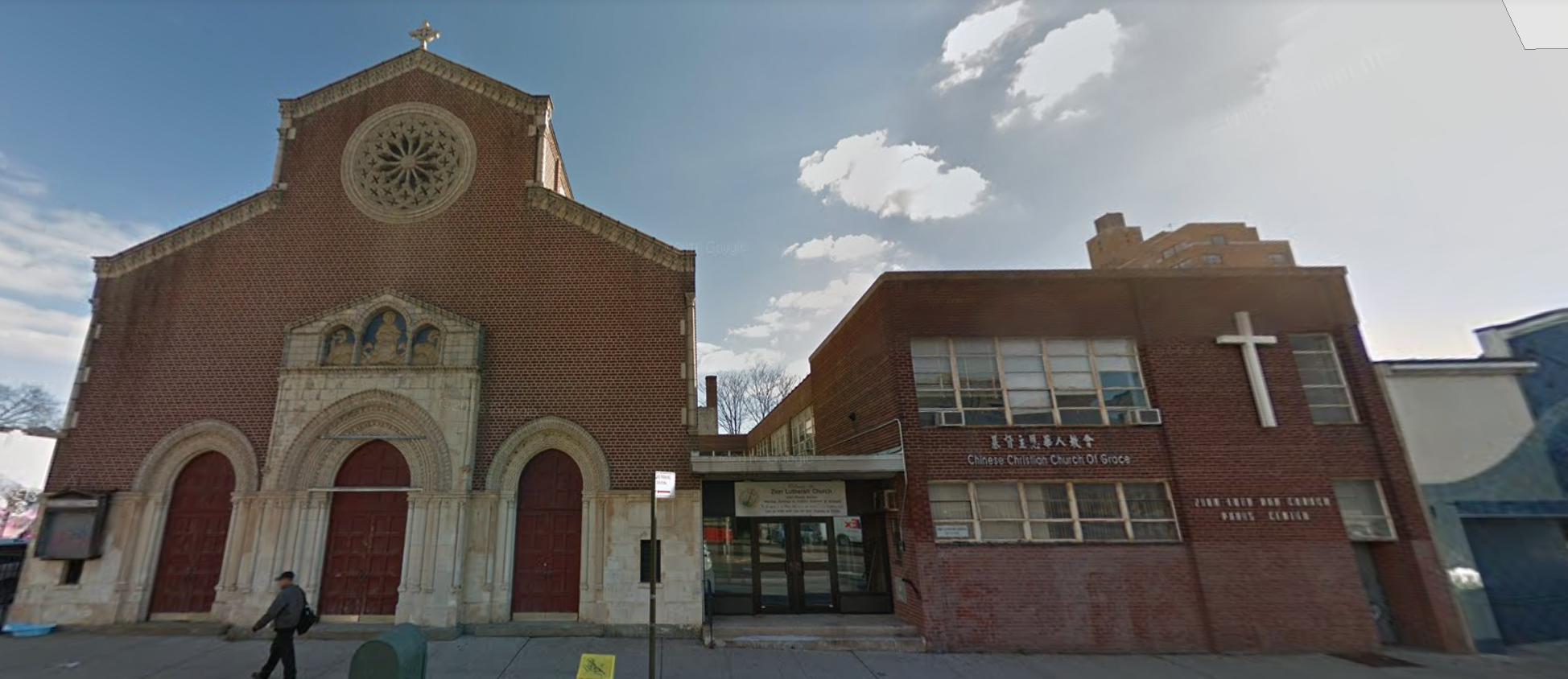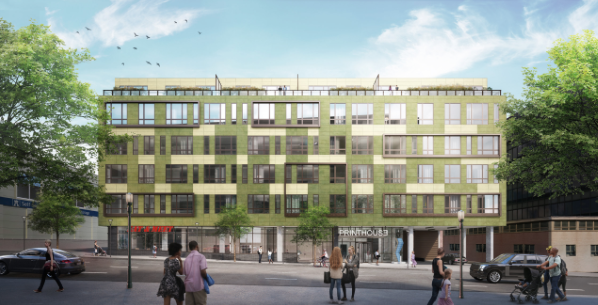Multi-Block Community Development “Livonia 4” Revealed in Brownsville, Brooklyn
Last but not least in this week’s updates on the city’s Brownsville plan is the first look at Livonia 4, a mixed-use, multi-site development comprised of a series of adjacent parcels in Brownsville, Brooklyn. Construction is expected to begin this year and the project is the third new development announced as part of “The Brownsville Plan,” with design by Magnusson Architecture and Planning. The $1 billion initiative is expected to yield over 2,500 affordable homes, infrastructure upgrades, arts and cultural facilities, and new community service programs.

