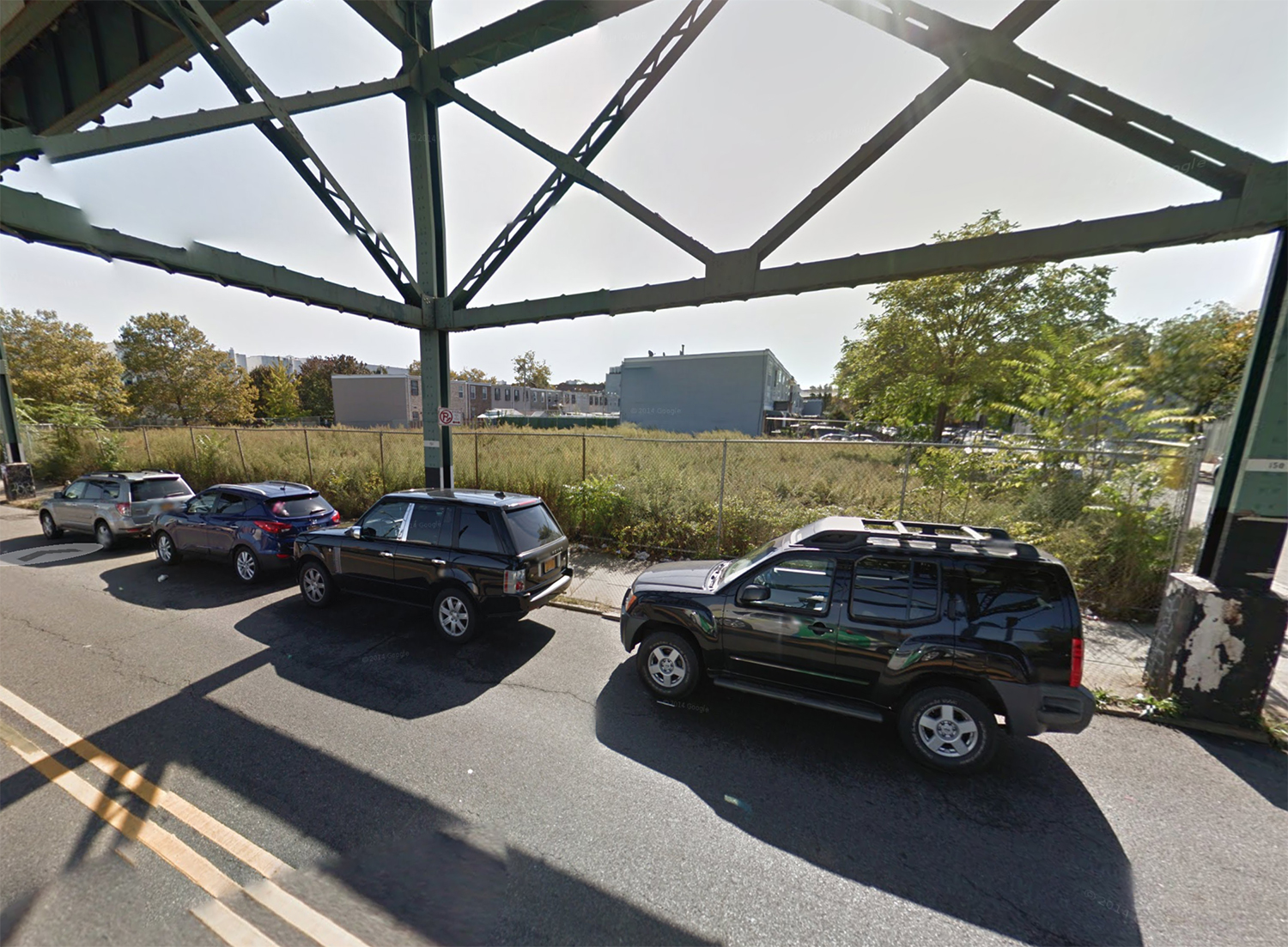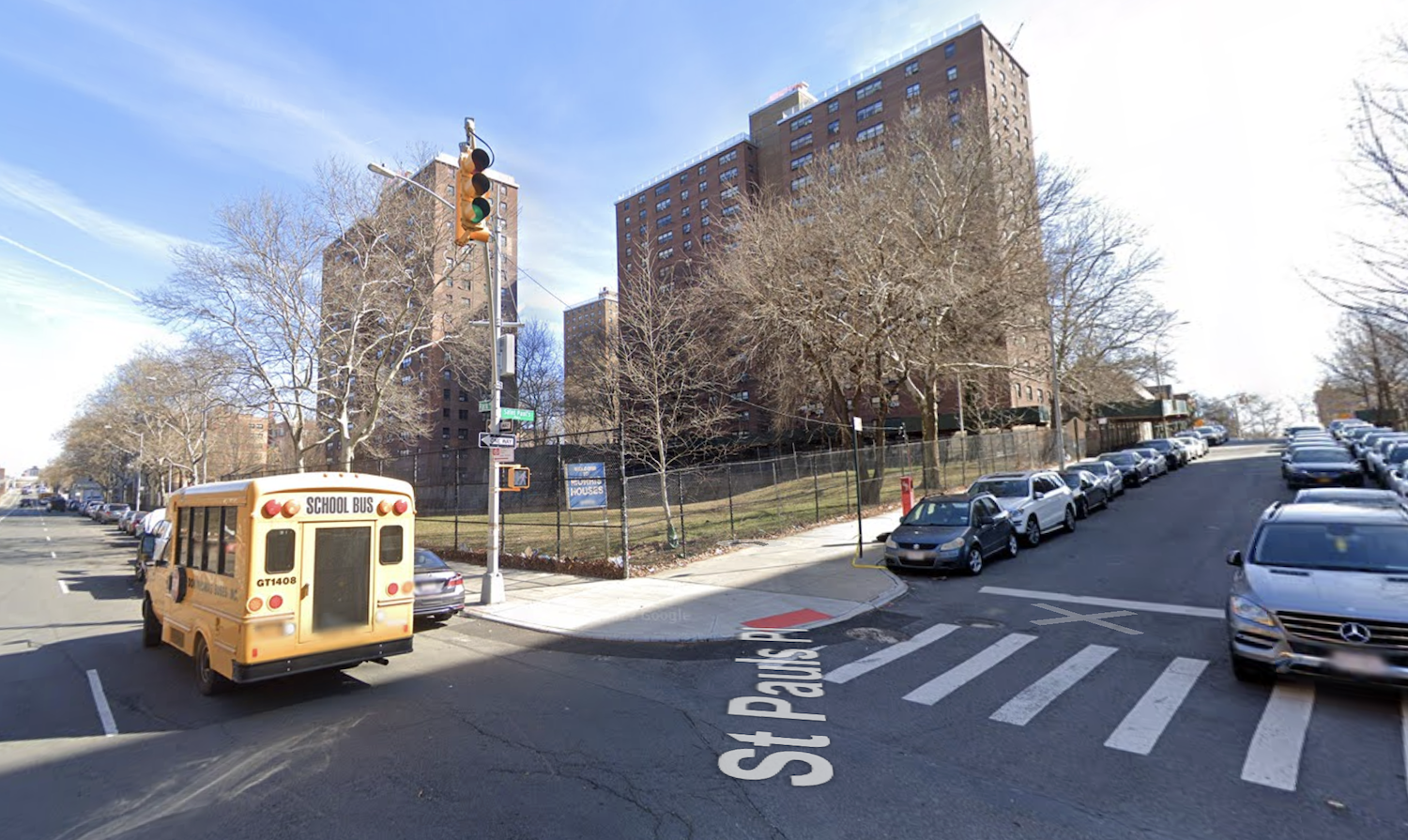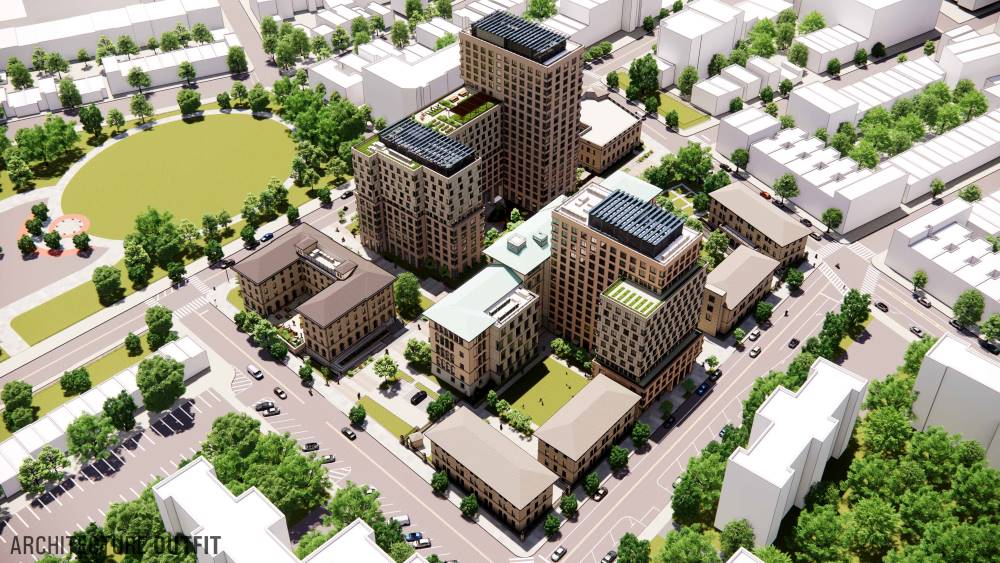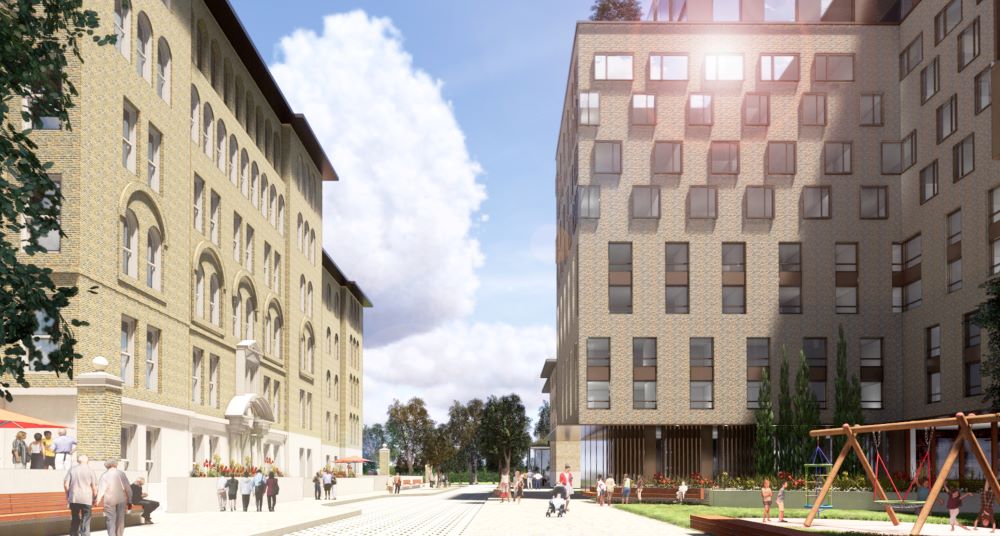City Plans 90-Unit, Seven-Story Mixed-Use Building At 500 Livonia Avenue, East New York
The New York City Department of Housing Preservation and Development is planning to construct a new mixed-use building on an empty lot in East New York. The seven-story, 88,081 square-foot building will be erected at 500 Livonia Avenue, between Snediker and Hinsdale Streets. It will house 90 residential units across 79,284 square feet, for an average unit size of about 881 square feet. In addition to two residential units, the first floor will have 8,797 square feet of retail space, storage for 45 bicycles, and recreation space. Christine Hunter of Manhattan-based Magnusson Architecture and Planning is the applicant or record. The closest trains will be the L at Livonia Av and the 3 at Pennsylvania Av.





