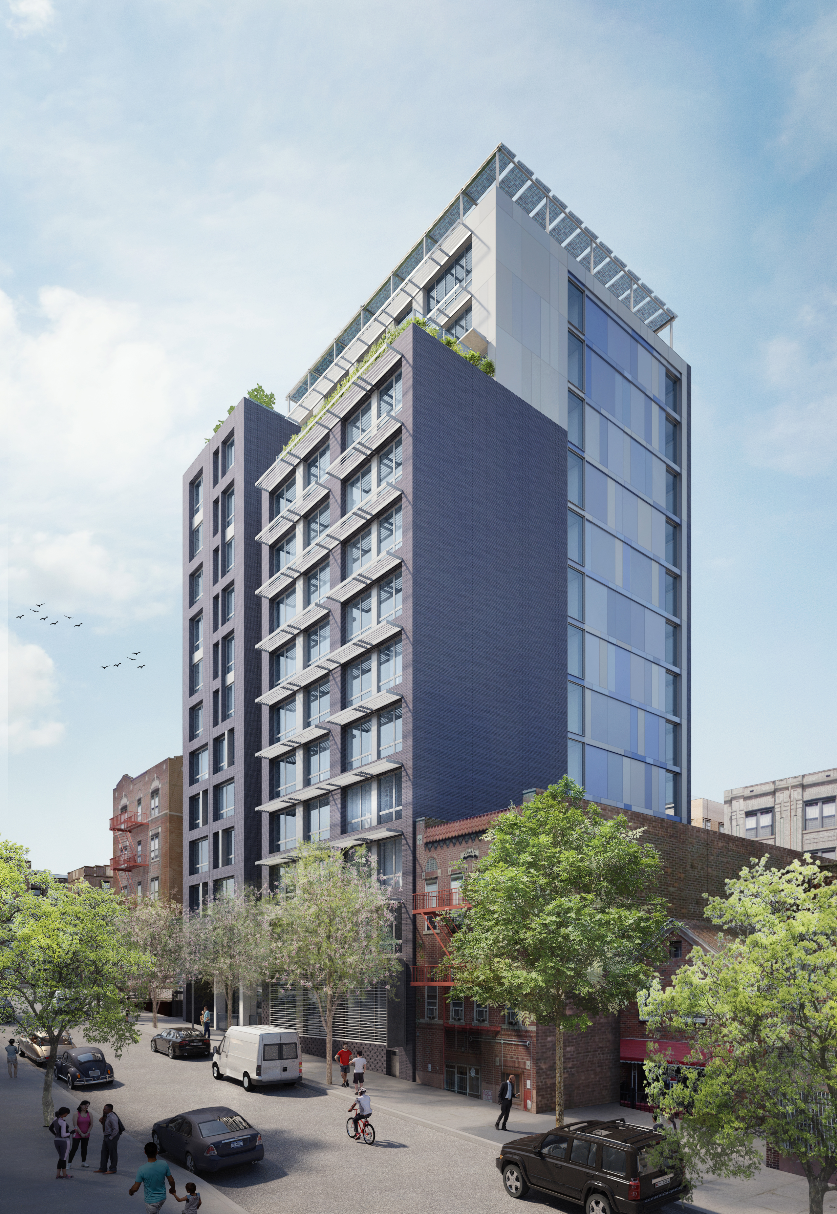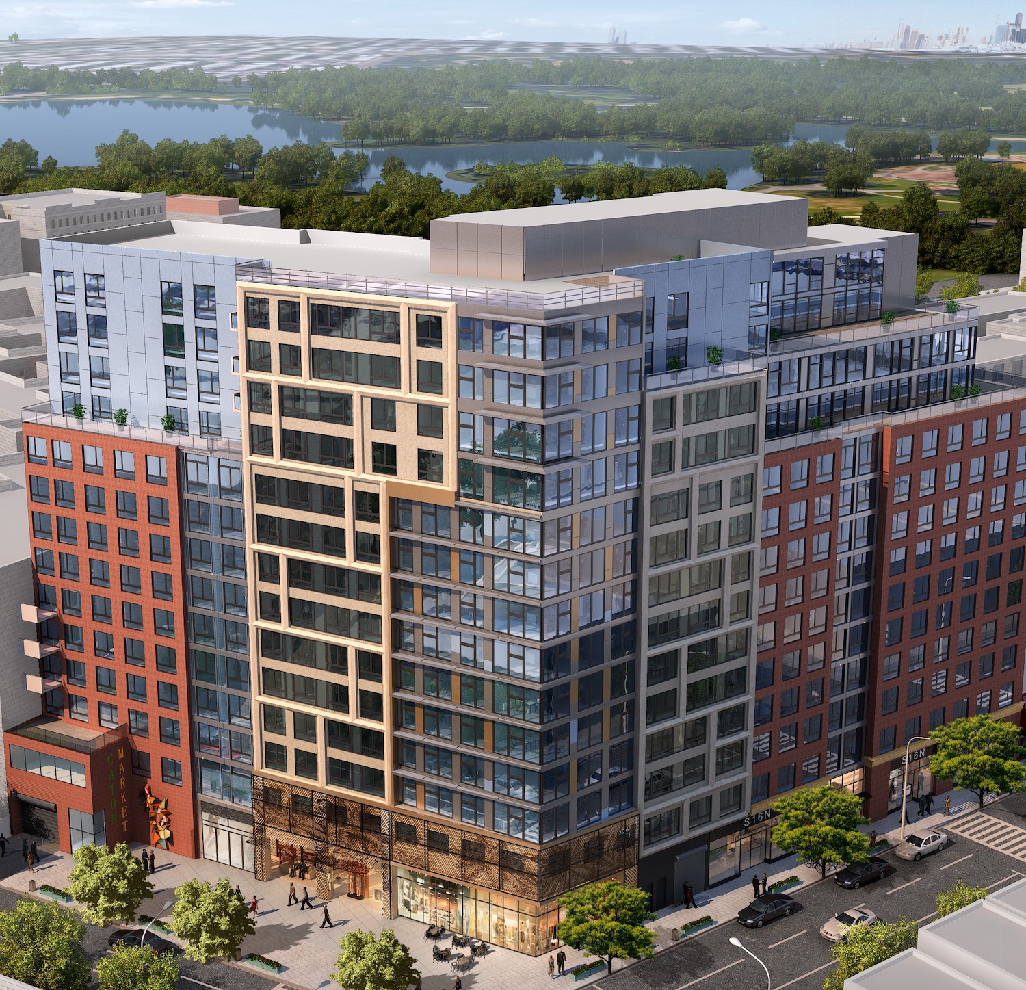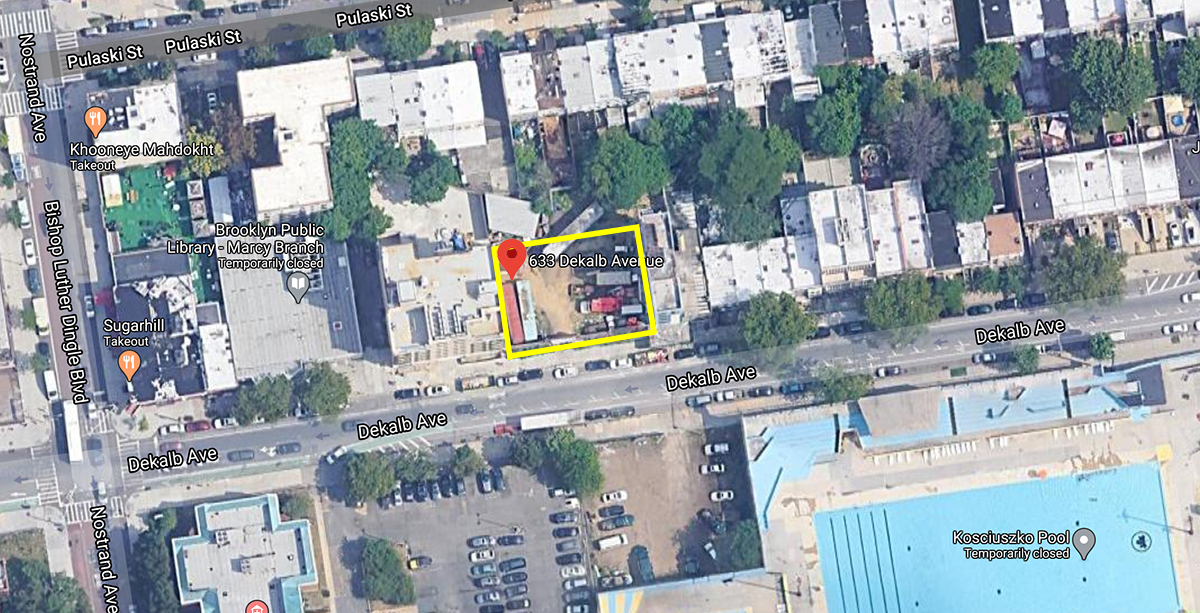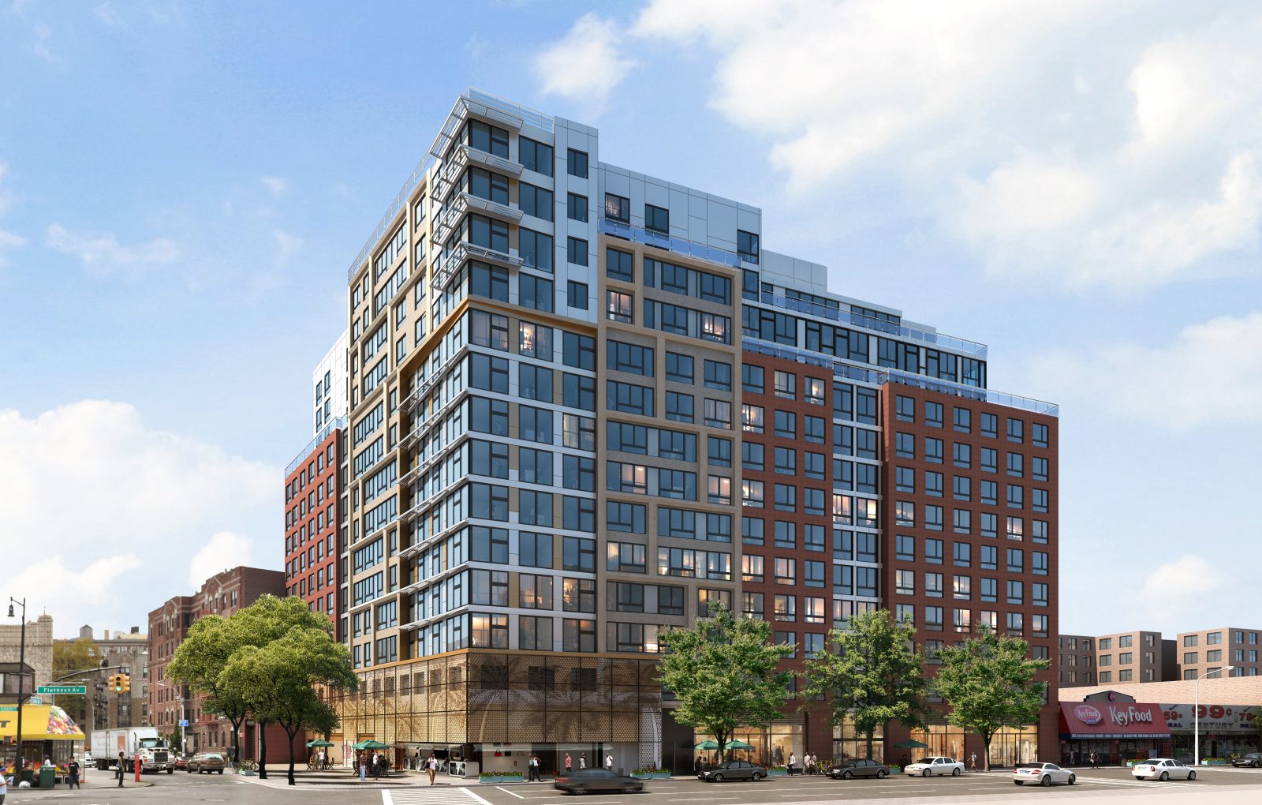Housing Lottery Launches for The Bryant at 1115 East 165th Street in Longwood, The Bronx
The affordable housing lottery has launched for The Bryant, an eight-story residential building at 1115 East 165th Street in Longwood, The Bronx. Designed by Magnusson Architecture and Planning and developed by New Destiny Housing, the 69,450-square-foot structure yields 62 residences. Available on NYC Housing Connect are 24 units for residents at 50 percent of the area median income (AMI), ranging in eligible income from $25,886 to $64,450.





