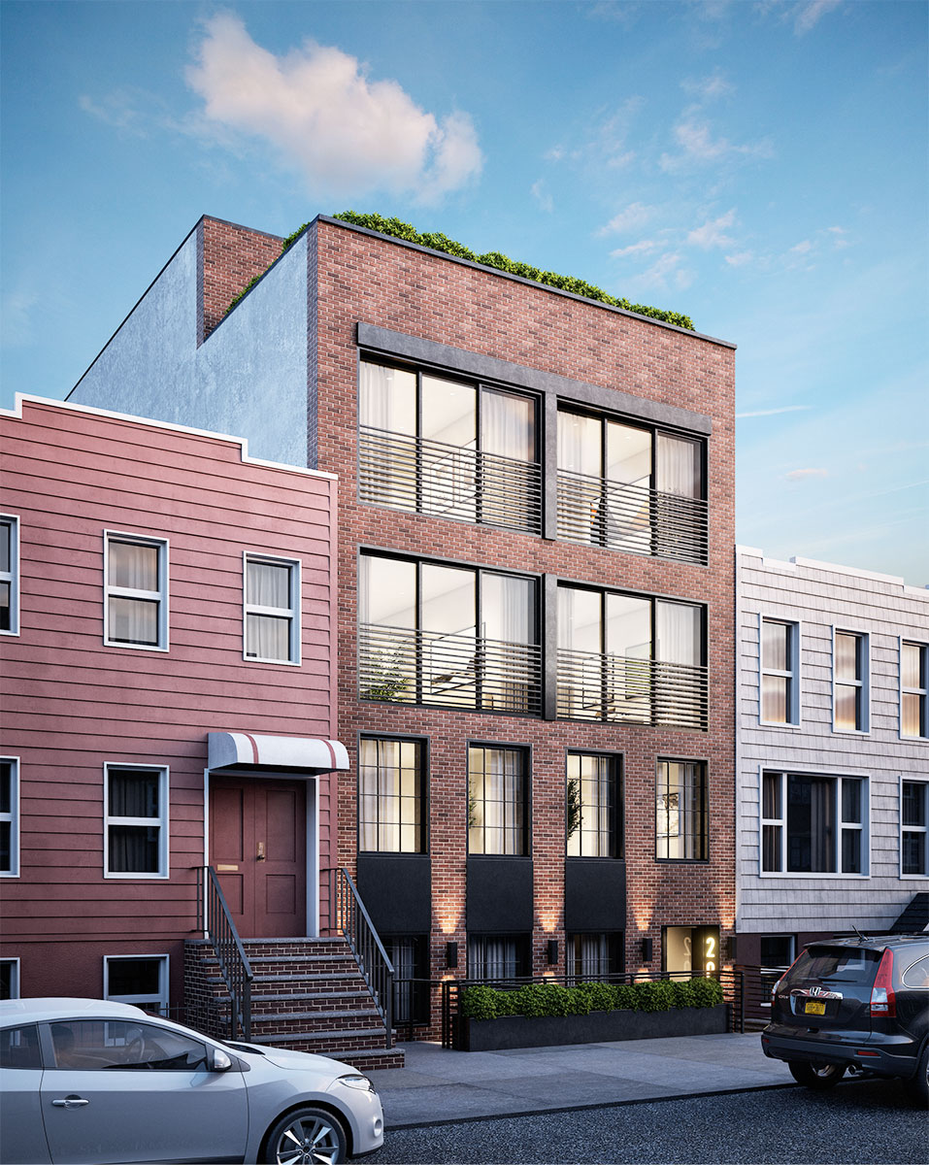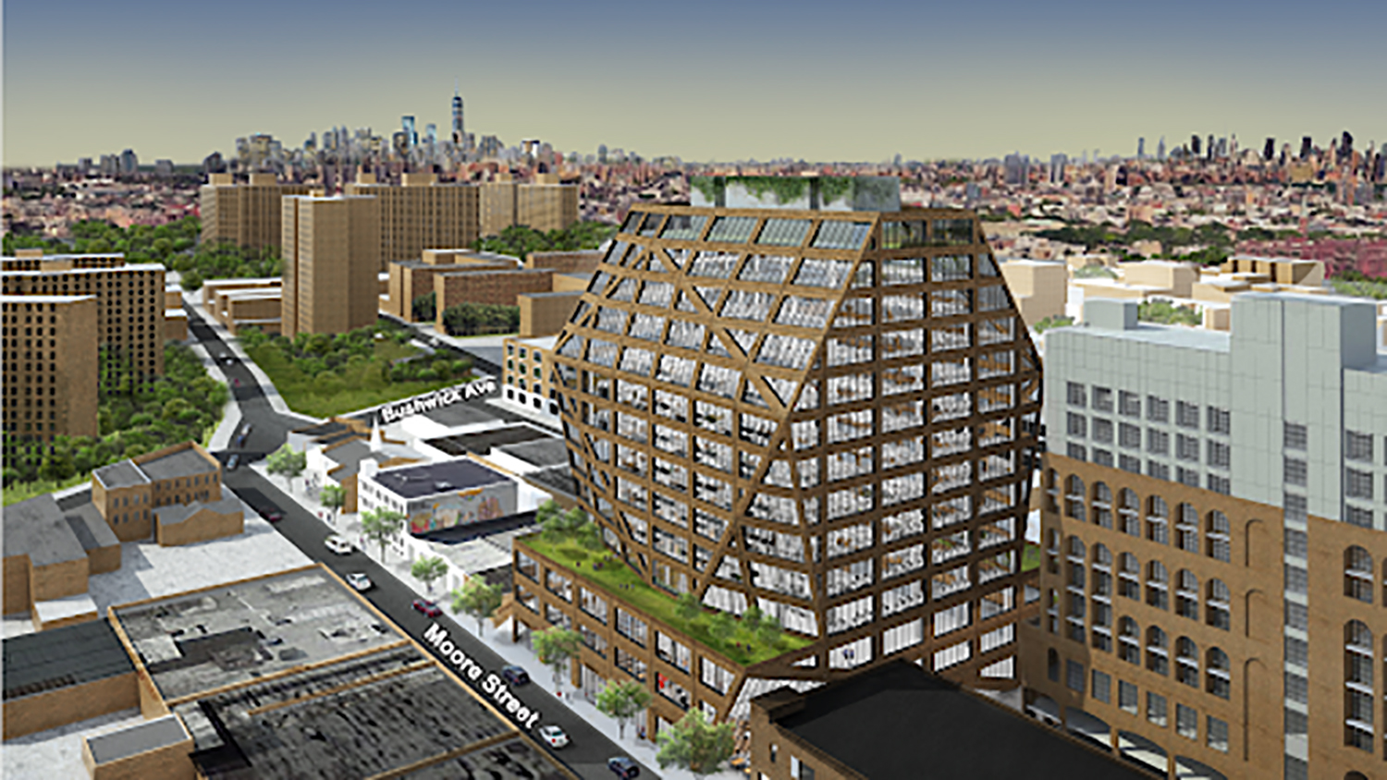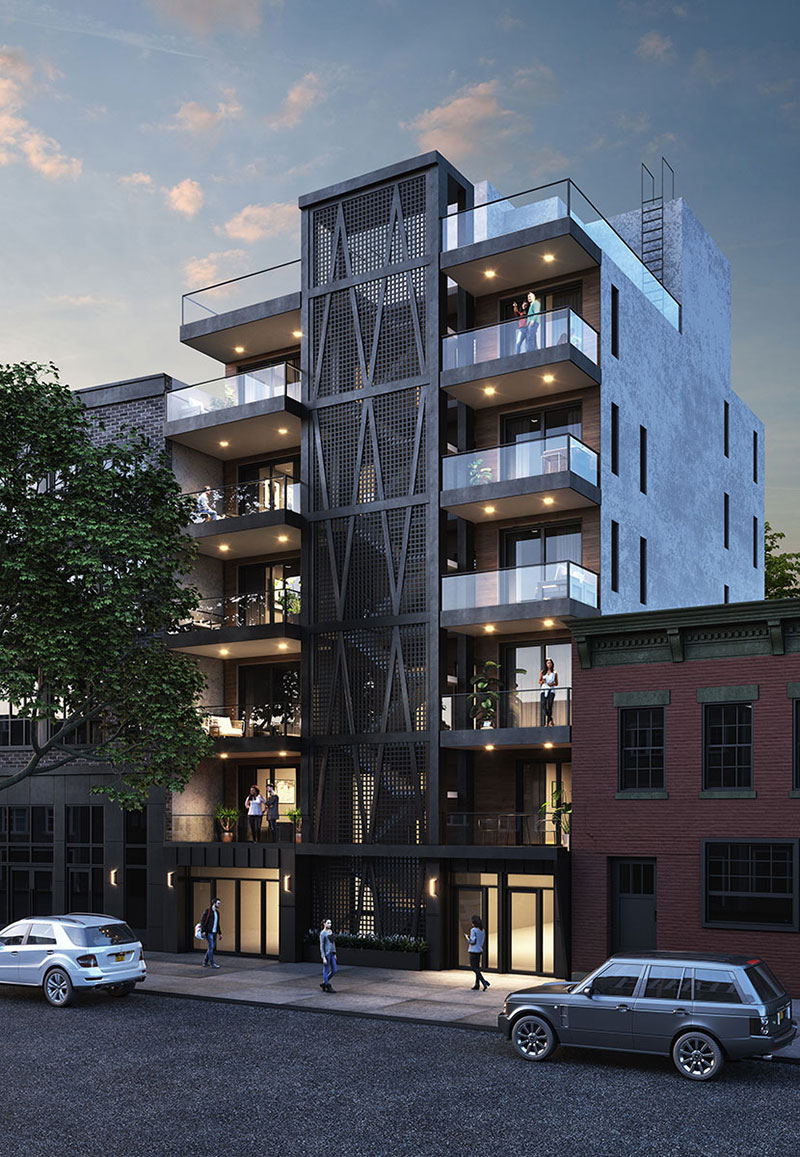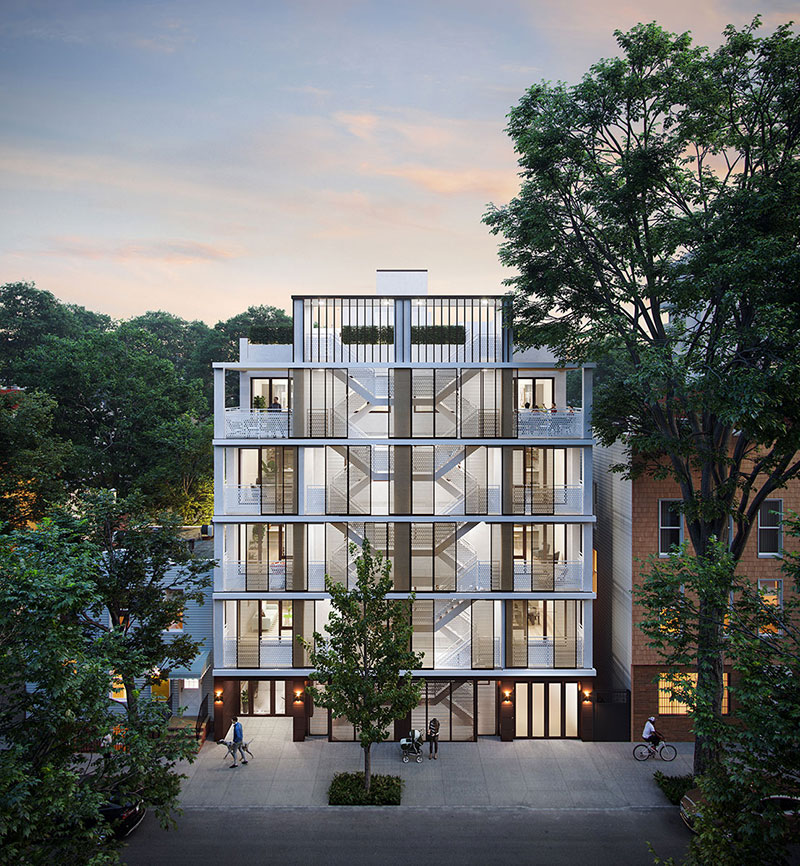Permits Filed for 212 Montrose Avenue in Williamsburg, Brooklyn
Permits have been filed for a four-story residential building at 212 Montrose Avenue in Williamsburg, Brooklyn. Located between Humboldt Street and Bushwick Avenue, the lot is steps from the Montrose Avenue subway station, serviced by the L train. Marcelo Duek under the MDLB Partners LLC is listed as the owner behind the applications.





