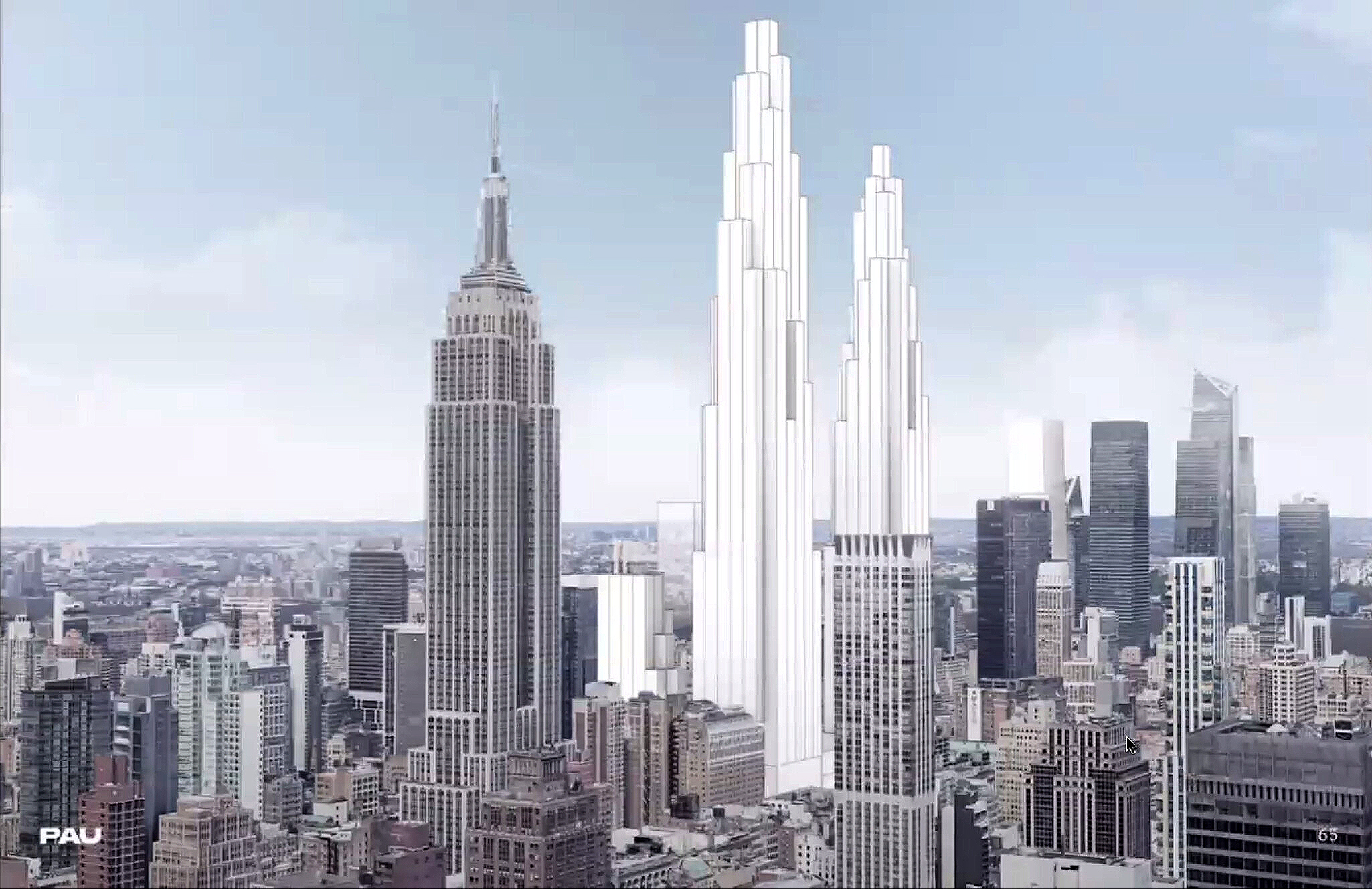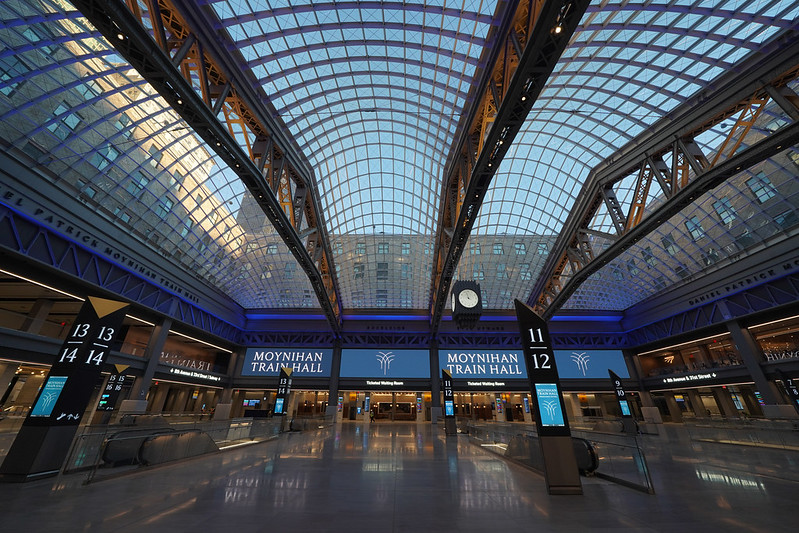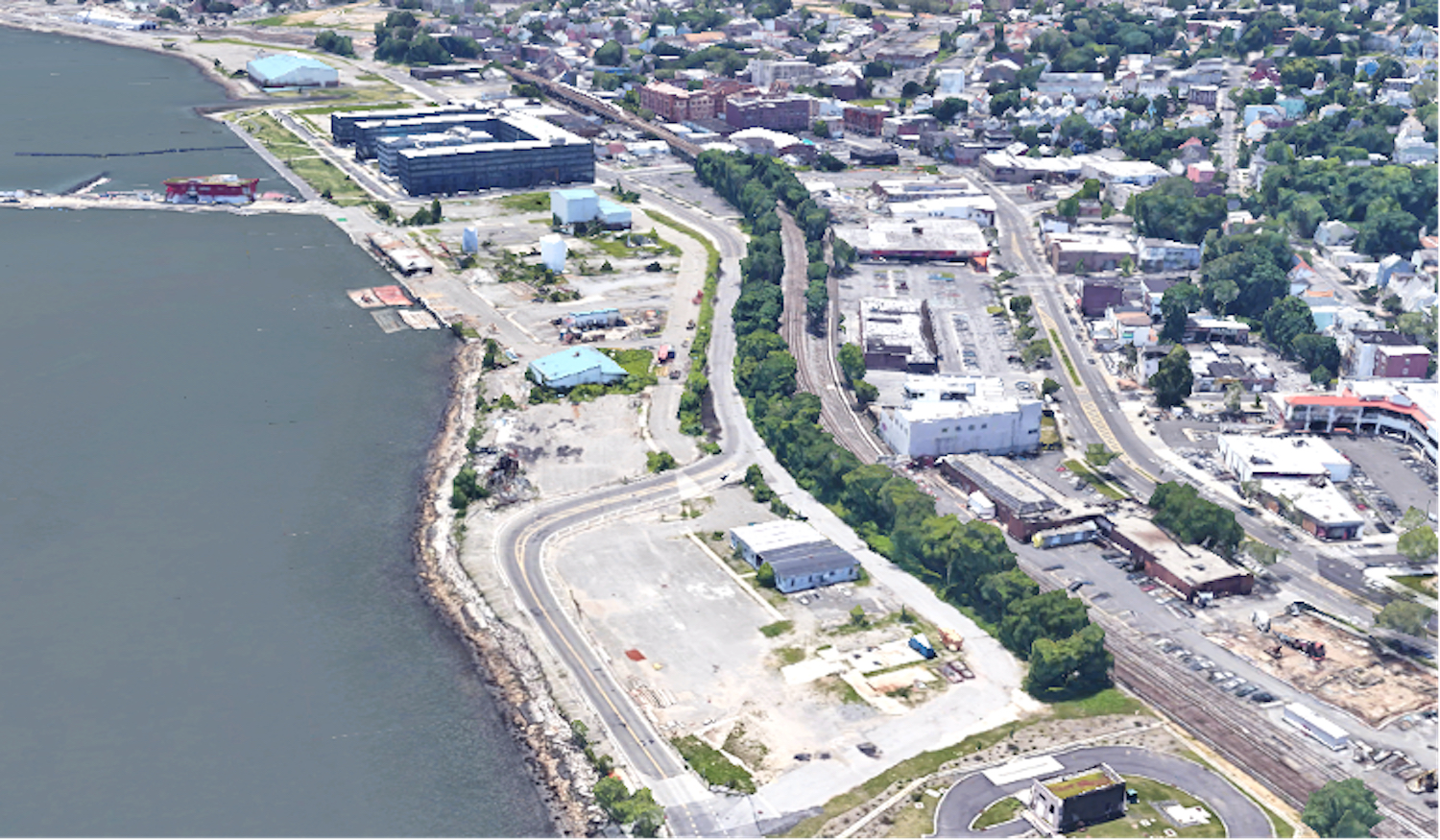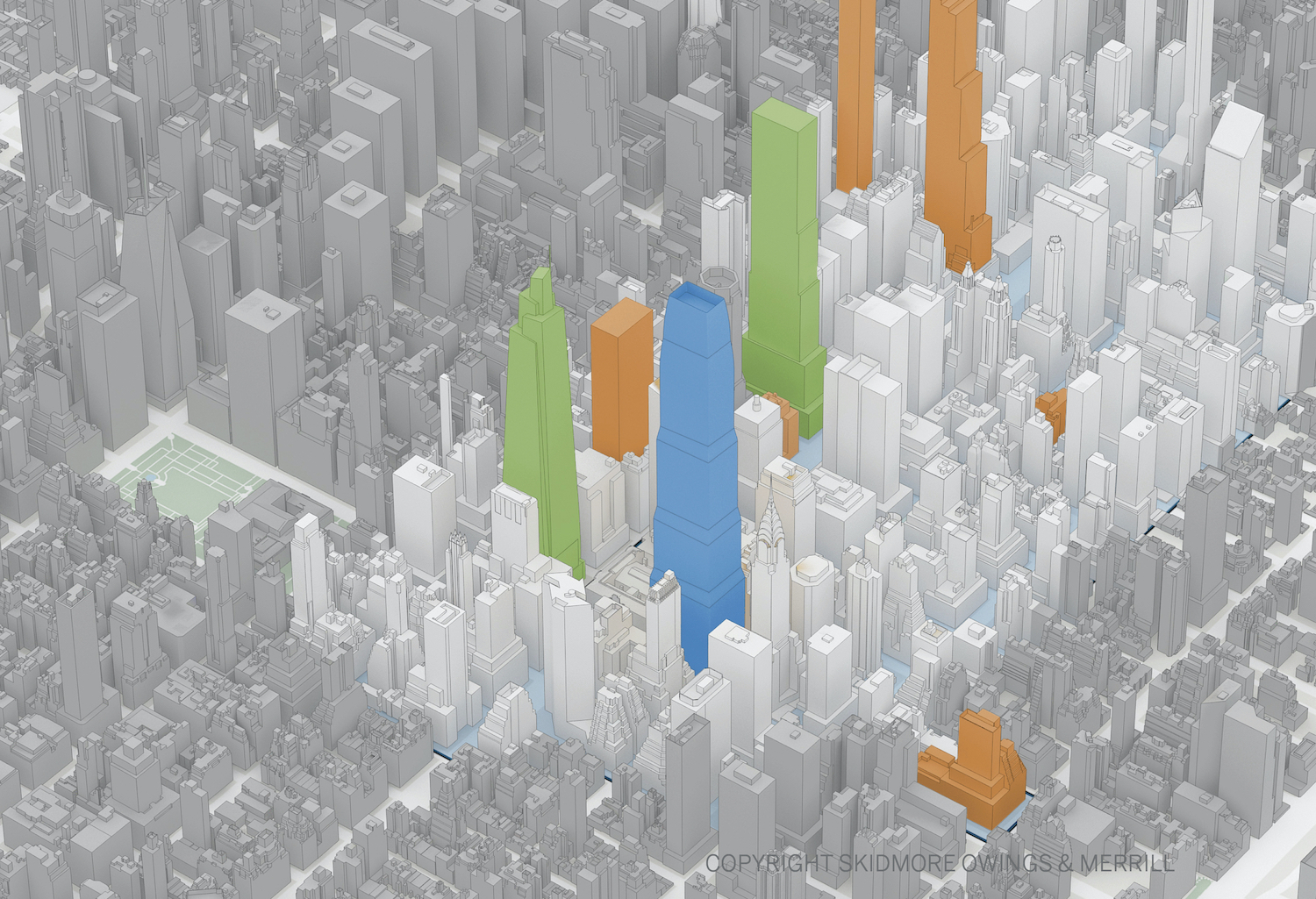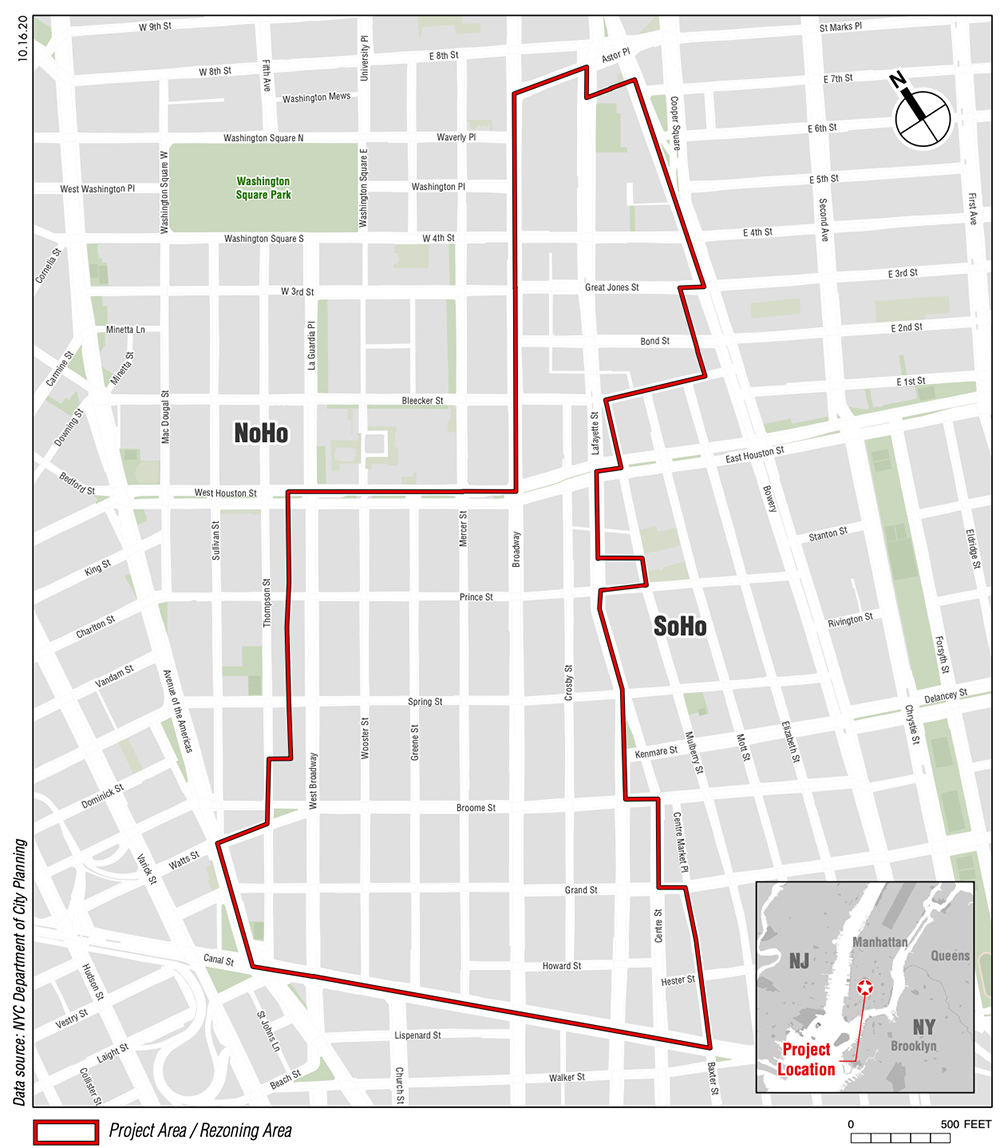Twin Supertalls Revealed as Part of Garden City, Possible Relocation of Madison Square Garden, in Midtown Manhattan
Community Board Five’s Land Use, Housing & Zoning Committee voted in a meeting on Wednesday to advance plans for a massive undertaking in Midtown involving the conversion of Madison Square Garden into a new concourse for Penn Station, and the creation of a new home for the sports facility between two supertall skyscrapers near Herald Square. Initially proposed in 2016 by Vishaan Chakrabarti, founder of Practice for Architecture and Urbanism (PAU), new renderings give visual context to the plan, to which the city council agreed with the consideration of The Madison Square Garden Company’s acquisition of a shorter extension of its current lease.

