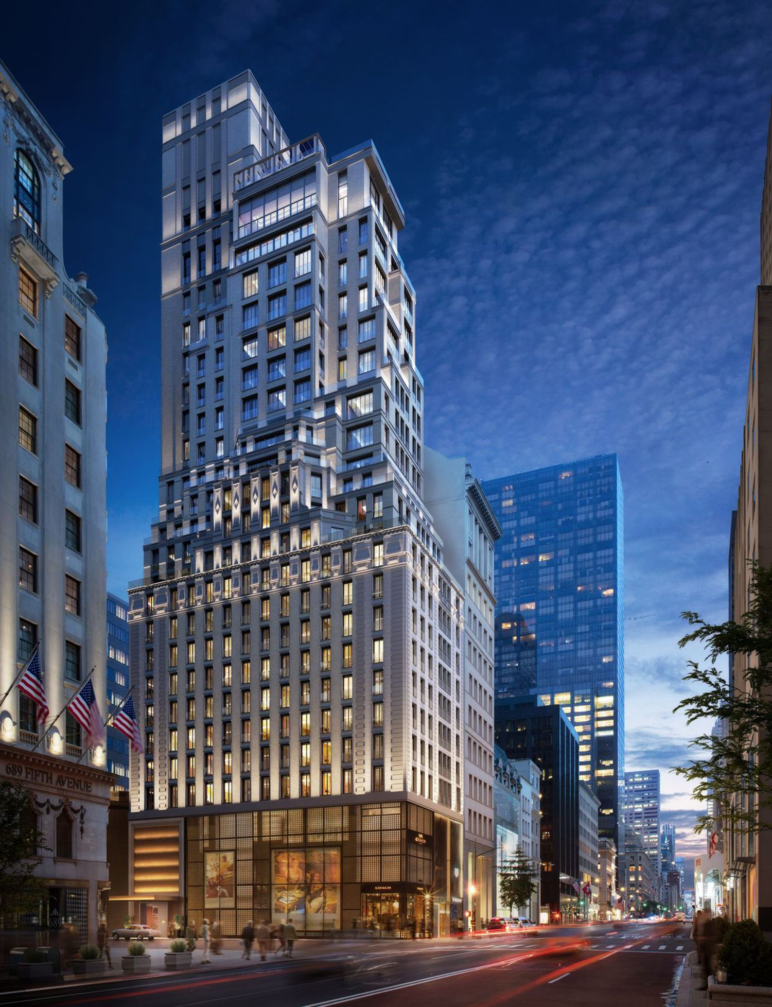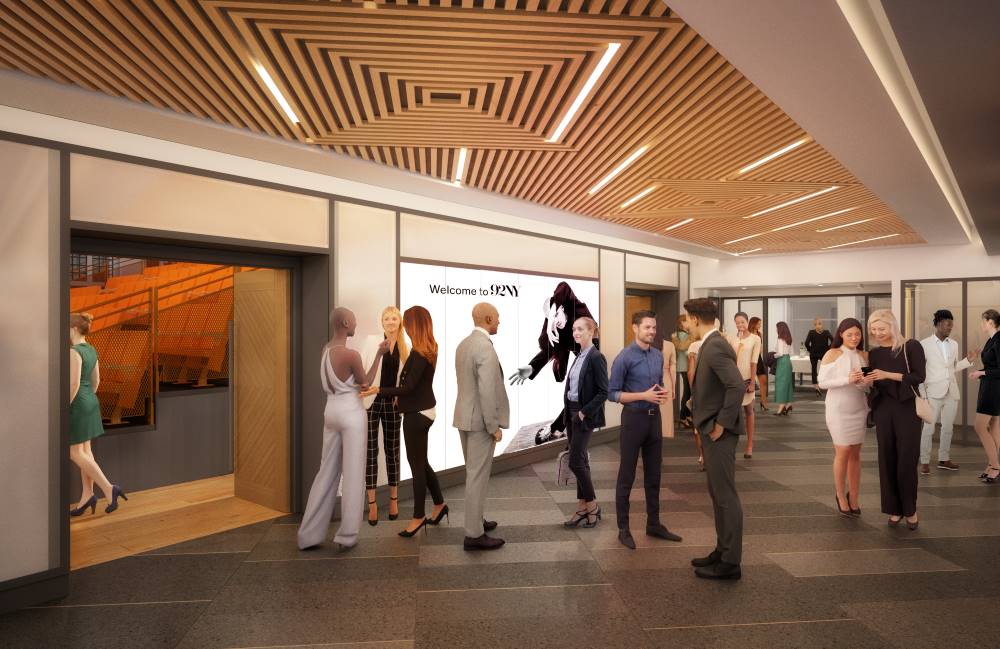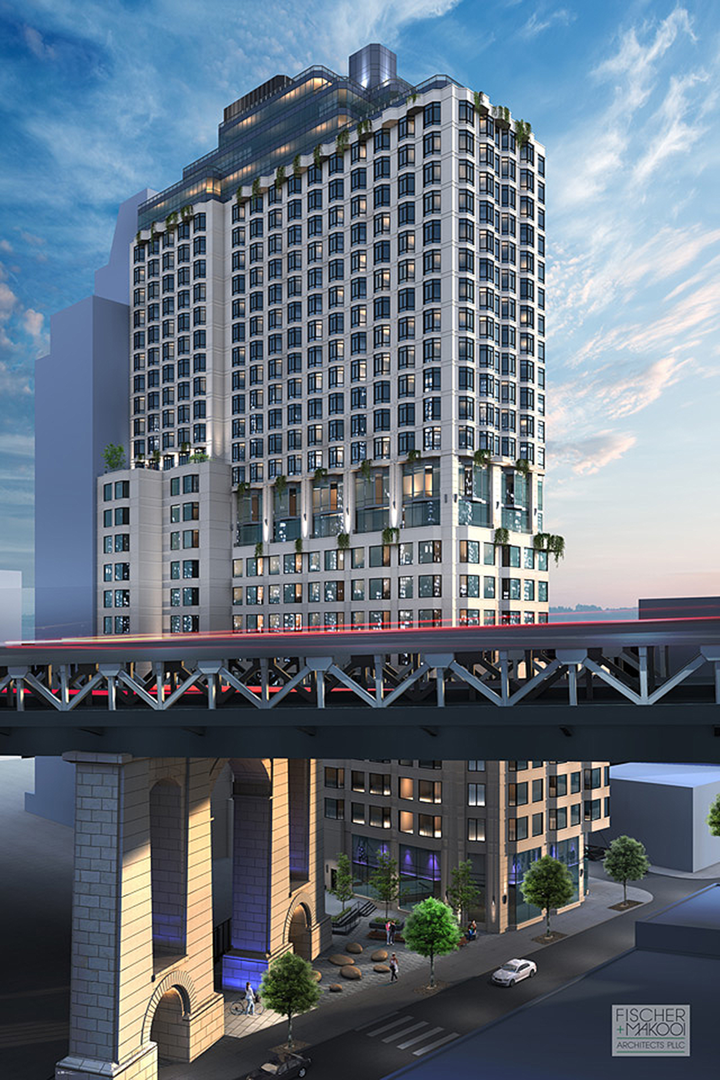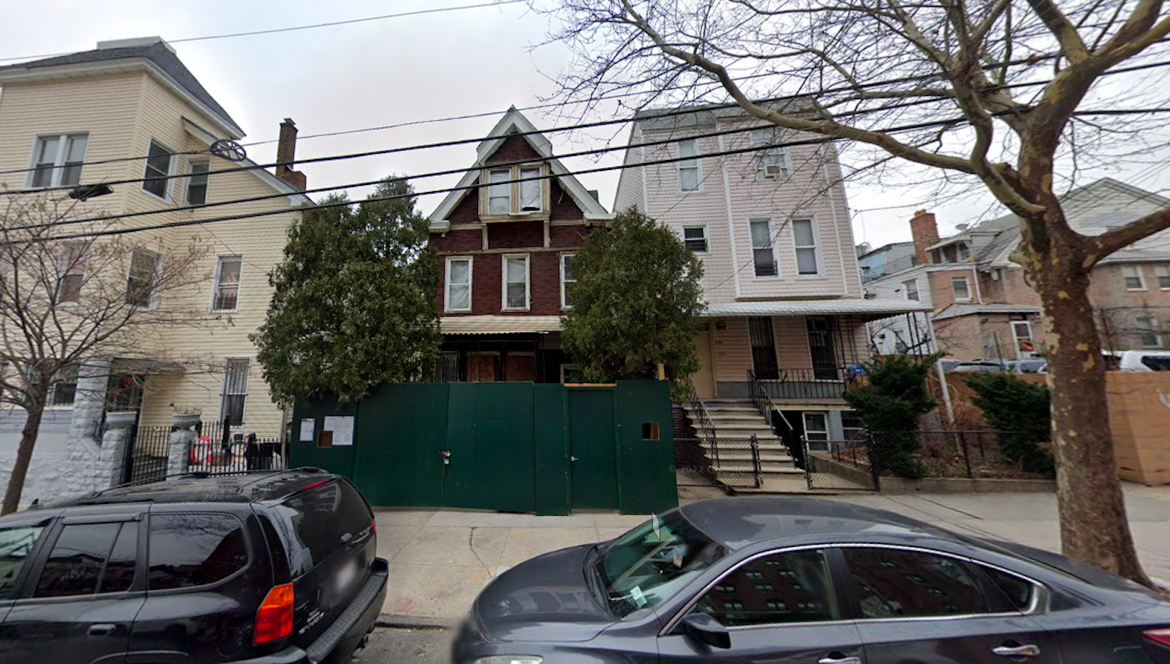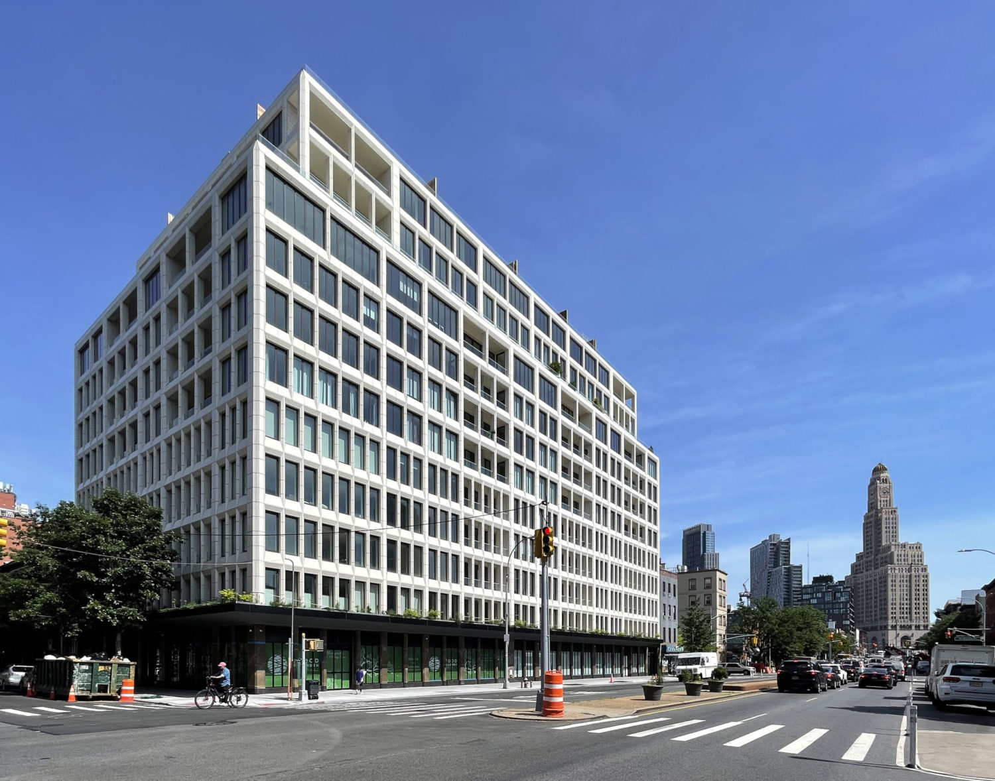Work Continues on Mandarin Oriental Residences Fifth Avenue at 685 Fifth Avenue in Midtown, Manhattan
Work is continuing to progress on the Mandarin Oriental Residences Fifth Avenue, a 29-story building at 685 Fifth Avenue in Midtown and the first east coast residential-only property from the prestigious hotel brand. Designed by Marin Architects and developed by SHVO in partnership with Deutsche Finance, the $135 million project involves the construction of a ten-floor addition above a former commercial structure and the conversion of 100,000 square feet of office space, creating a total of 69 fully furnished turnkey condominium residences managed by Mandarin Oriental Hotel Group and marketed by Douglas Elliman Development Marketing. The Rinaldi Group of New York is the general contractor for the property, which is located between East 53rd and East 54th Streets. The Fifth Avenue retail frontage is marketed by Brookfield Properties.

