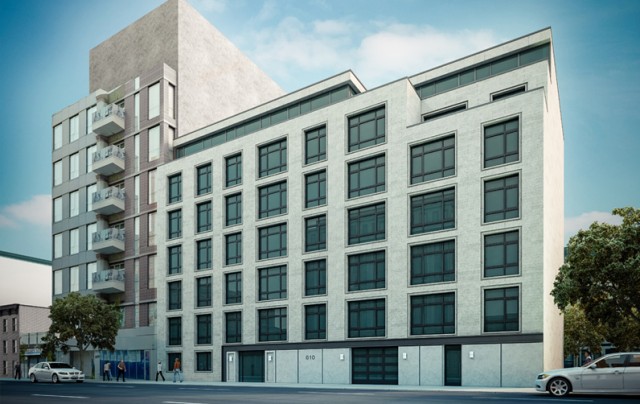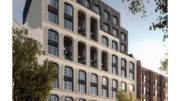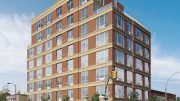In late September, YIMBY brought you word of a new building permit application for 610 Warren Street, a seven-story residential project planned for the border area between Gowanus, Boerum Hill, and Park Slope and a short walk from the Atlantic Terminal transit hub.
Now, we have a rendering of the building.
Designed by Issac & Stern and developed by Adam America Real Estate, the project is planned to have 31 apartments spread over 36,000 square feet of residential space. Given the fairly large average unit size (1,150 square feet), the white hot market for condos, the duplex units at the top of the building, and the lack of façade-marring PTAC units below the windows providing heating and cooling, we’re guessing the plan is to sell the apartments as condos.
The design is marked by what appears to be white or blonde brick and large casement windows. The ground floor is unfortunately mostly taken up by a garage – hardly an active, pedestrian-engaging design, but blame for this lies with the Department of City Planning, not the developer.
Given the parking requirements (the developer is not building a single space more than required), the lack of a commercial zoning overlay (which would allow for a more engaging and active retail use), and the weak demand for condos that look directly out onto the sidewalk, the developer and architect had little choice but to use the ground floor as a parking garage. Considering those constraints, the garage is about as well designed as it possibly could be.
Talk about this project on the YIMBY Forums
For any questions, comments or feedback, email [email protected]
Subscribe to YIMBY’s daily e-mail
Follow YIMBYgram for real-time photo updates
Like YIMBY on Facebook
Follow YIMBY’s Twitter for the latest in YIMBYnews





