With construction now wrapping up on 625 West 57th Street, BIG-Bjarke Ingels Group has already begun transforming the Manhattan cityscape. The firm is also designing the new 200 Greenwich Street, set to rise next to One World Trade Center, and YIMBY can now reveal the first renderings for their Harlem project, which Blumenfeld is developing, at 146 East 126th Street.
Plans are evidently still shifting, and the images obtained by YIMBY show two different colors for the facade. But the building will be laid out in a T-shaped format, with a major portion of the structure cantilevering above Blumenfeld’s existing Gotham Plaza retail on 125th Street.
The rise of 146 East 126th Street reflects a greater boom overtaking the entirety of the 125th Street corridor. The reconstruction of the Corn Exchange is almost complete, towers are set to rise at both 1800 Park Avenue and 233 West 125th Street, and another project is in the works at 74 West 125th Street.
The 126th Street facade of BIG’s project will offer an unconventional take on the street-wall, and the building’s envelope will undulate inwards. Retail will also be included on this side, occupying the first two floors of the structure.
The total zoning floor area will measure 231,900 square feet, with 34,444 square feet set aside for commercial, and the rest divided between 233 units. YIMBY has obtained additional documents that give the building’s tentatively planned unit breakdown, listed at 66 studios, 145 one-bedrooms, and 22 two-bedrooms.
Out of the 233 apartments, 47 will fall under inclusionary housing.
Blumenfeld Development Group is very experienced in the neighborhood, and is also behind the planned transformation of East River Plaza, which will add three 50-odd story residential buildings to the (currently) auto-oriented mall.
No formal completion date for 146 East 126th Street has been announced, and with slight design modifications still ongoing, it may be several months before work begins in earnest.
Subscribe to YIMBY’s daily e-mail
Follow YIMBYgram for real-time photo updates
Like YIMBY on Facebook
Follow YIMBY’s Twitter for the latest in YIMBYnews

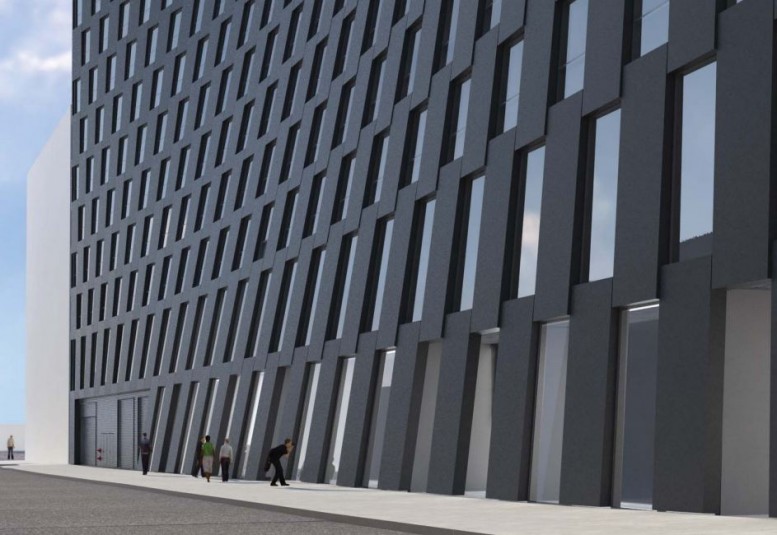
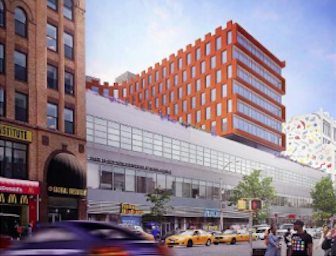
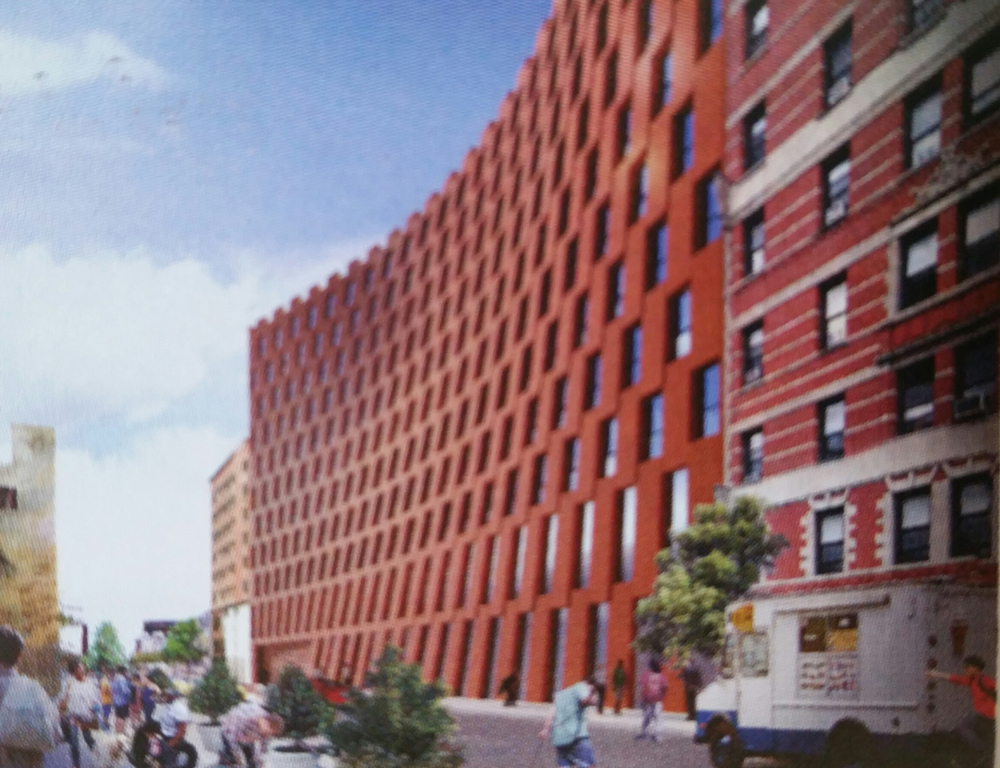



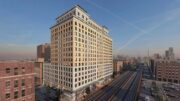
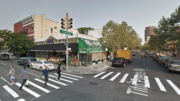
This site actually had several buildings. One of these buildings, that faced Third Avenue, before being demolished housed a Community Outreach Program for Harlem residents.
Here is a link to Google Street View to see what the site looked like before demolition:
http://tinyurl.com/zftbzez
Looks just like the building BIG designed for Philly’s Navy Yard recently.