A Crown Heights landmark is still in danger of falling apart and a proposal to save it met with concern, but not approval, from the Landmarks Preservation Commission on Tuesday. The landmark in question is the George B. and Susan Elkins House at 1375 Dean Street. The current owner wants to convert the single-family structure to a four-family home, add glass enclosures on the sides, add skylights, change the attic, excavate in the cellar to give a higher ceiling height, and put on a glassy rear addition. It was the glass enclosures that really didn’t sit well with the commissioners.
The home dates back to somewhere between 1855 and 1869. It is one of the oldest structures in the area. The house was in danger of demolition by neglect in 2006 when an emergency designation saved it. It now sits in the Crown Heights North Historic District, but that wasn’t designated until 2007. The owner of the house did not properly care for it and the current owner purchased it in 2014.
That brings us to Tuesday and the proposal to convert it to a four-family home, presented by Richard Goodstein of Dean Street-based nC2 architecture. Owner Amber Mazor said that the home has no future if it is kept as only a one- or two-family home. From a design standpoint, conversion to a two-family home would be easier, but Mazor said it would not be financially feasible. Goodstein argued that the glass enclosures on the sides are necessary to hide entrances for three of the apartments, noting that they would not be allowed to have a shared entrance for all four units. They would also provide circulation (though the exterior wall of the existing house would be maintained).
LPC Chair Meenakshi Srinivasan said various aspects of the proposal are very, very positive (particularly the façade restoration) and that the structure needs some tender loving care. She added that sometimes unusual actions must be taken to save a structure.
Commissioner Frederick Bland commended the “bravery” of the prospoal, but couldn’t support approving it. He said turning it into a four-family home would require too much intervention and would be “another form of demolition.” He suggested a less glassy design more in keeping with the existing vocabulary. Commissioner Michael Devonshire said the Vietnam era line that you have to “destroy the village in order to save it” does not apply here. Commissioner Kim Vauss said the proposal would mean losing everything but the façade.
Commissioner Roberta Washington said that it’s important to save the structure, but the interventions would create something new. Commissioner Adi Shamir-Baron said she could actually see approving a cube that would enclose the entire house as some sort of artifact, but not this. So, the applicant was asked to work on a design that makes adaptive reuse more consistent with the existing and historic conditions of the house, but also to see if other city agencies could make variances or re-zone the property to allow a design that would be more fitting.
Community Board 8, for its part, recommended approval of the application. The Historic Districts Council, represented by Kelly Carroll, had a mixed view of the application. Her comments are printed below.
The George B. and Susan Elkins House is the only freestanding, mid-19th century country house in Crown Heights. Despite this being a rare architectural gem in Brooklyn, it is also rare in that it is one of the two properties, that we are aware, ever designated by emergency under the inter-agency agreement that the LPC be notified of permits pulled by DOB on calendared properties. In October 2006, this fine house was saved from demolition only hours before it was scheduled to be torn down. This uncommon practice of emergency designation couldn’t have been possible if the building was not classified as a calendared property, and nine years later, it is before the Commission, and HDC is thrilled to see it here.
HDC commends the applicant for the façade restoration and the use of the 1940s tax photograph. This house has been through some rough times and was in dire need of this work to return the residence to its former allure. Because of this house’s history, and it is the only surviving example of its kind in the area, HDC strongly disagrees with the glass enclosures flanking the house. This would effectively eliminate this house’s appearance and appellation as “free-standing.” The Committee found the concept creative, but does not believe that an individual landmark is a place to experiment with such a radical design. A house of this grandeur sells itself, there is no need to entice with glass, which prospective tenants will discover a no shortage of on its rear façade.
The Committee felt some of the glazing in the rear could be reduced and preserve the historic wood frame fabric, and also eliminate the skylights on the street façade entirely, as the building’s original attic windows could provide that light. In general, the design on such a landmark could go a little further, and be fantastic, not just approvable. This restoration has been a long time coming, and the design should be nothing short of inspiring, just like this building’s storied past.
Evan Bindelglass is a local freelance journalist, photographer, cinephile, and foodie. You can e-mail him, follow him on Twitter @evabin, or check out his personal blog.
Subscribe to YIMBY’s daily e-mail
Follow YIMBYgram for real-time photo updates
Like YIMBY on Facebook
Follow YIMBY’s Twitter for the latest in YIMBYnews

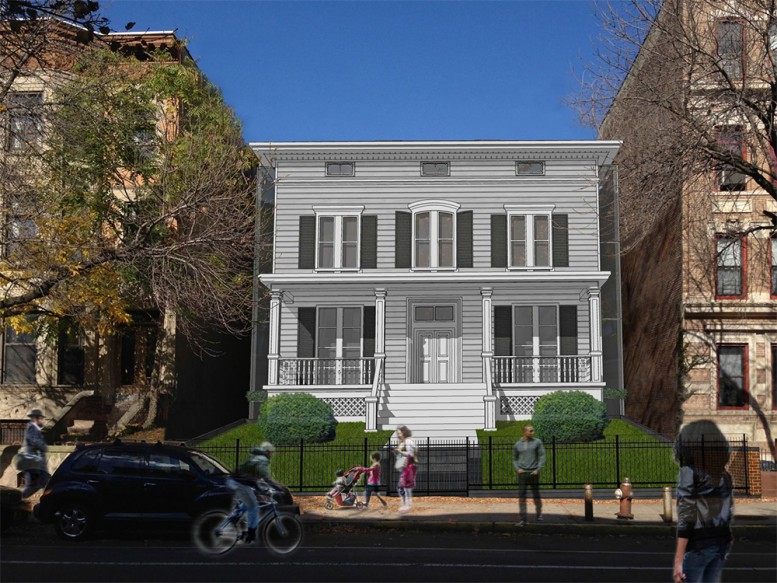
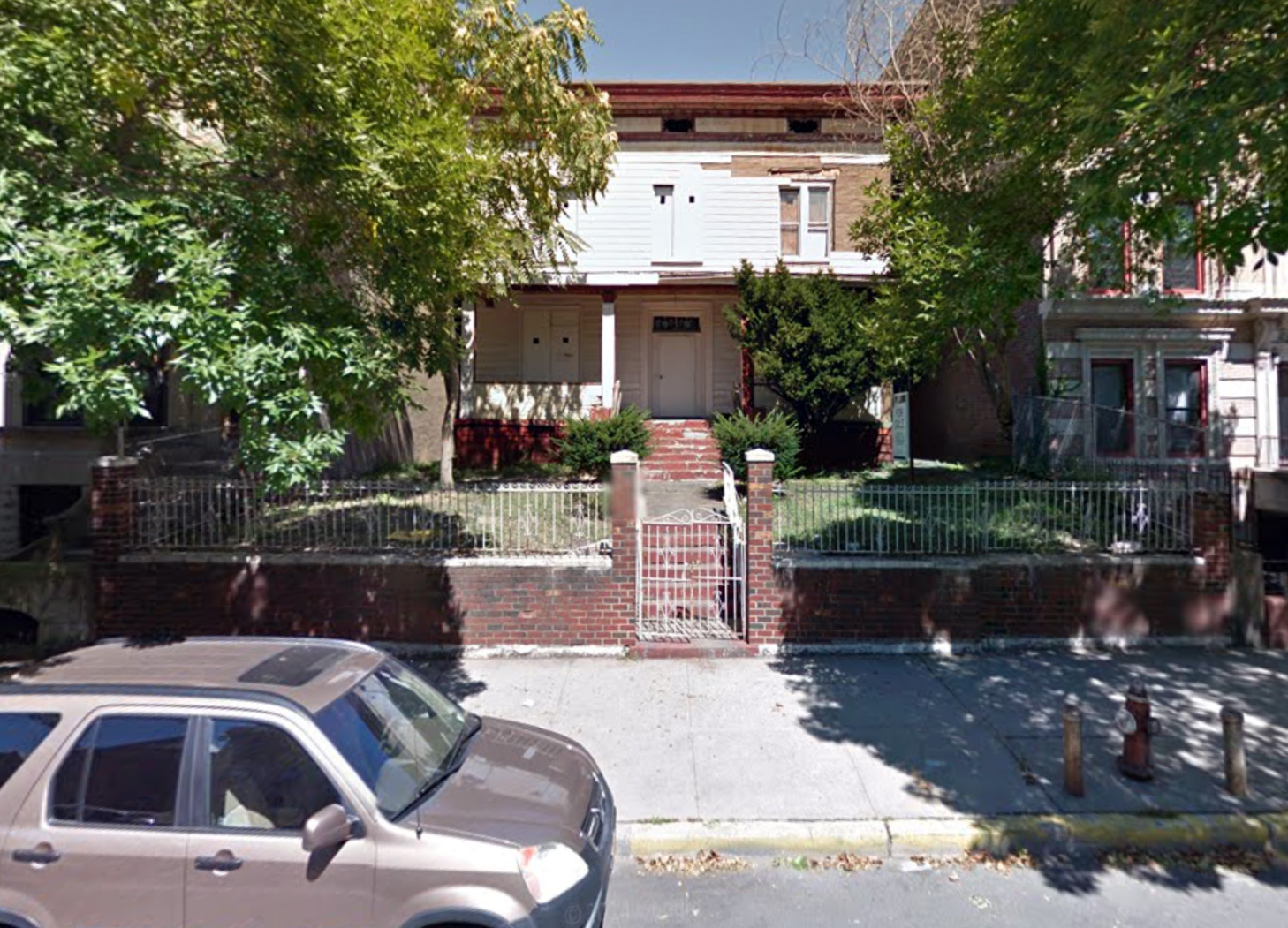
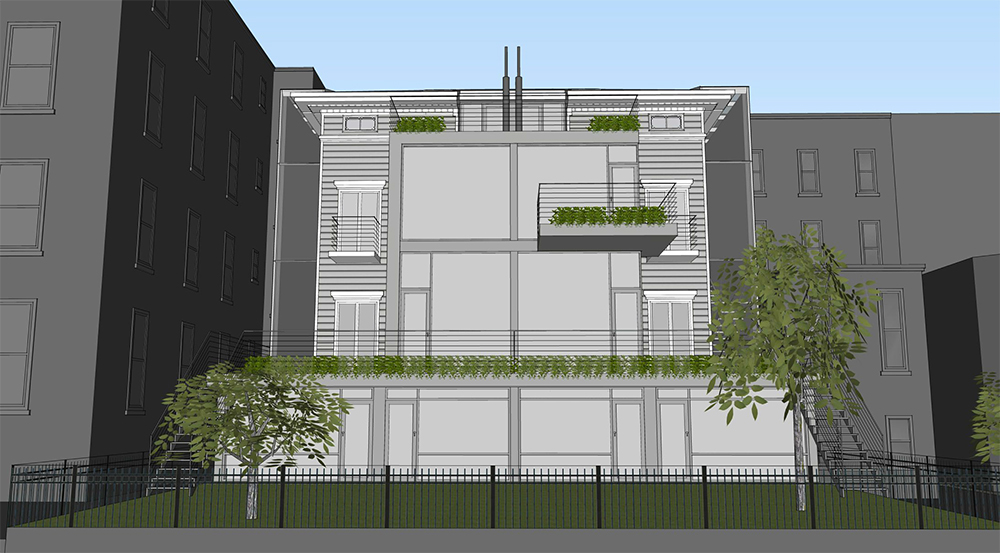
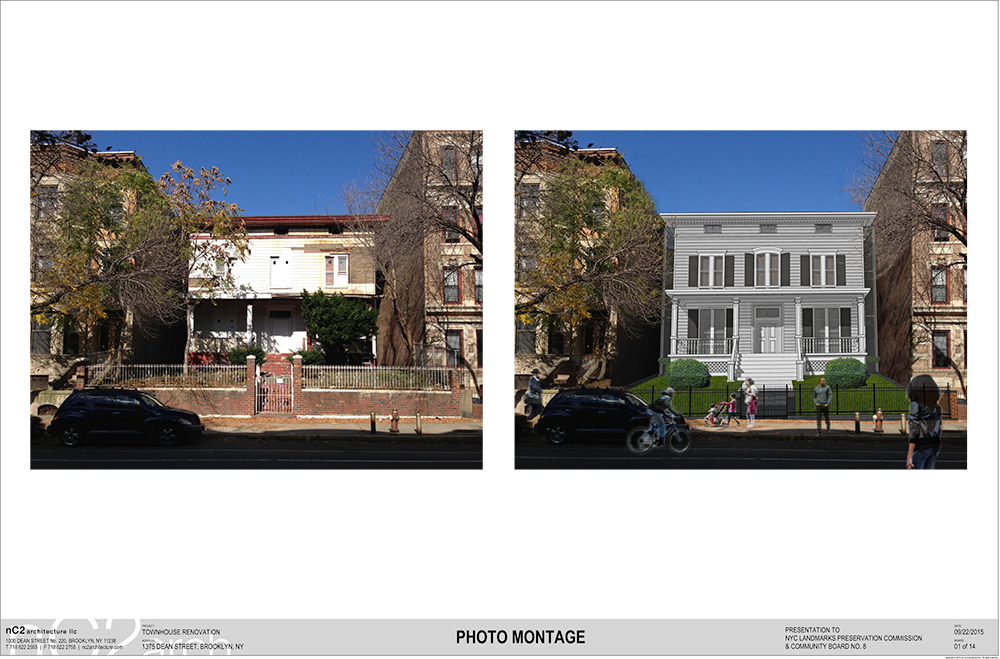
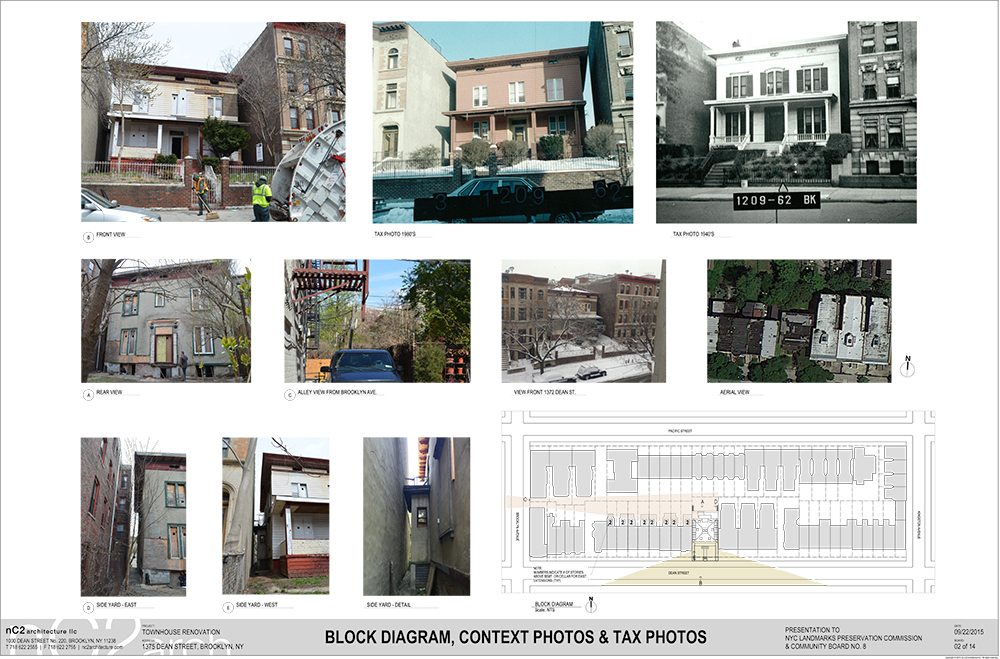
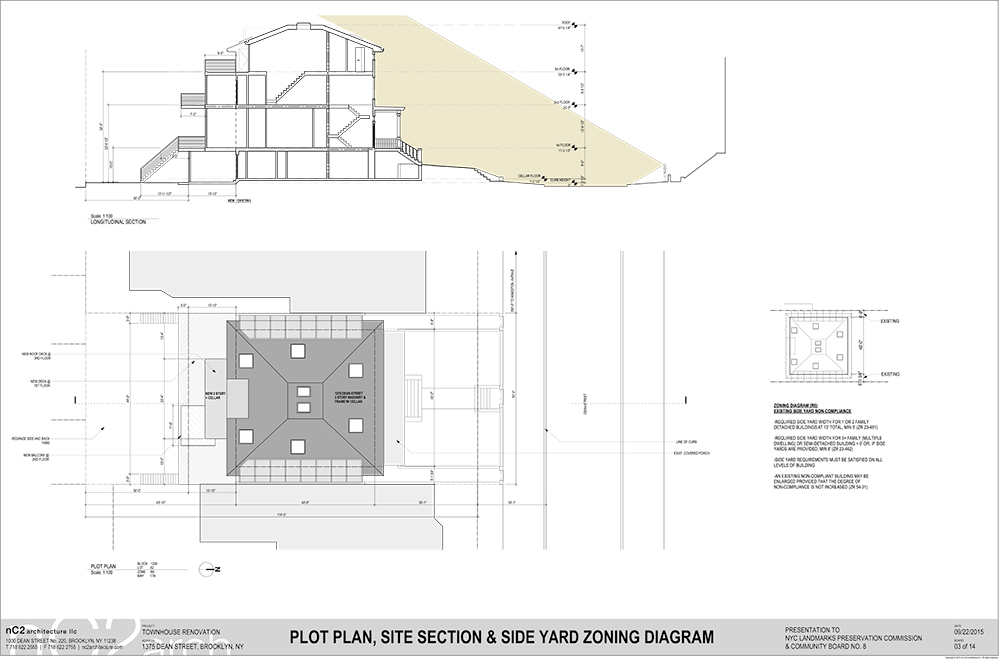
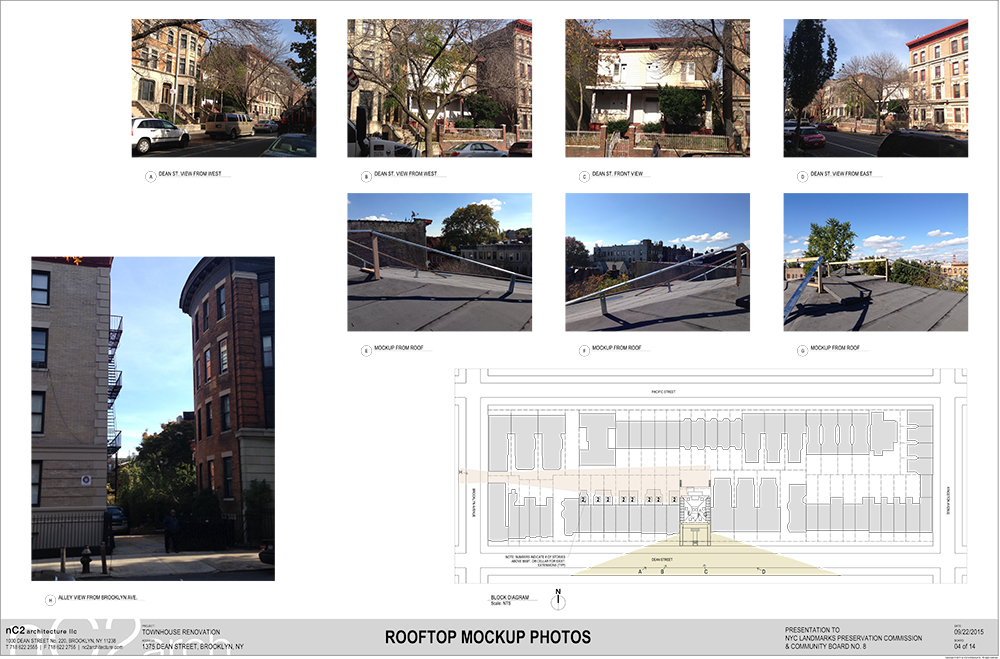


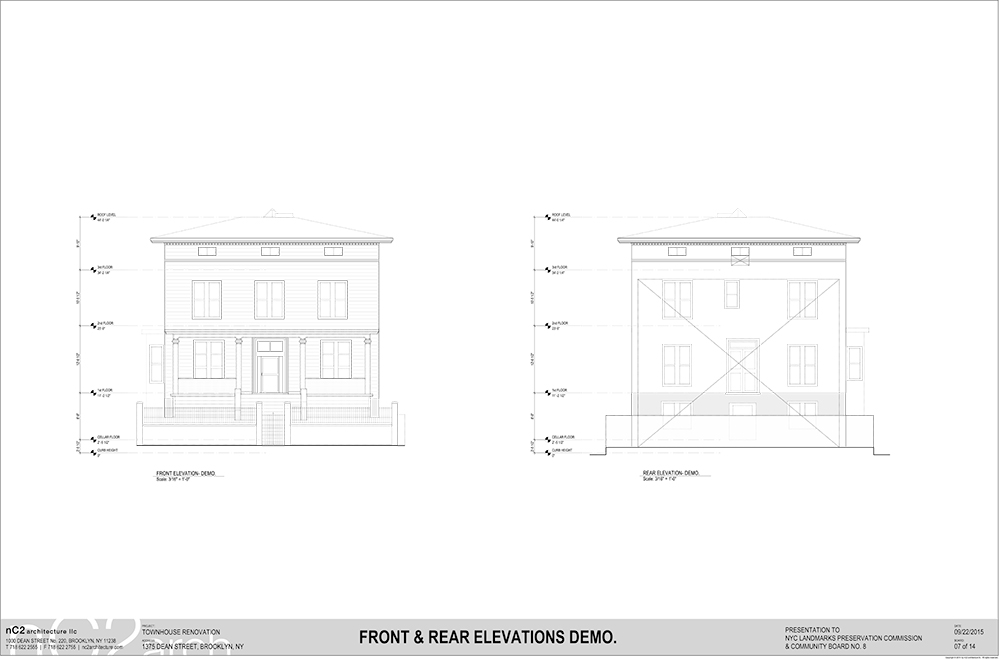
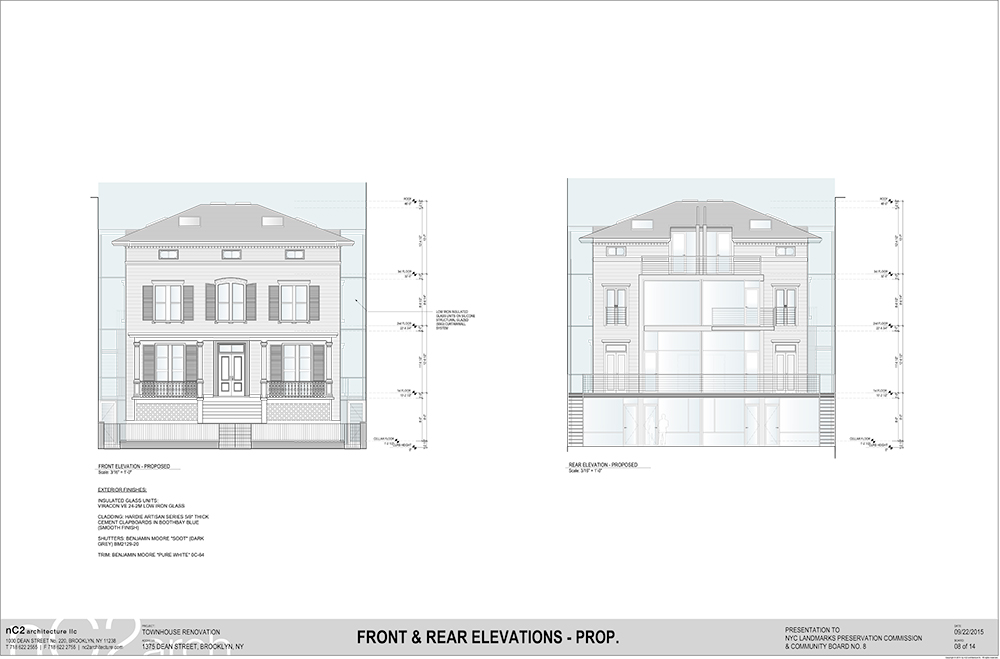

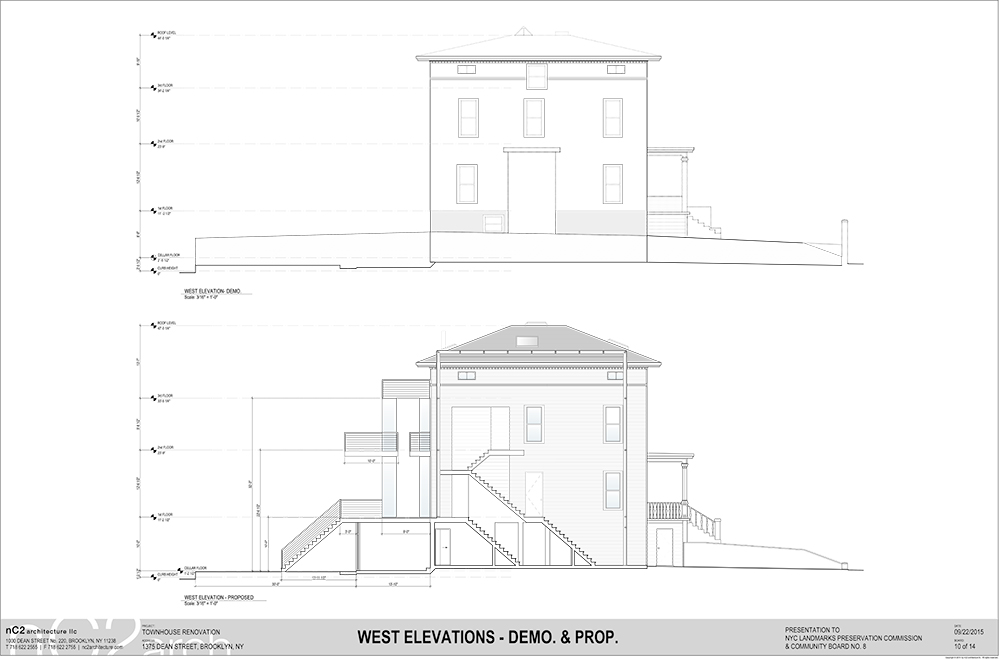
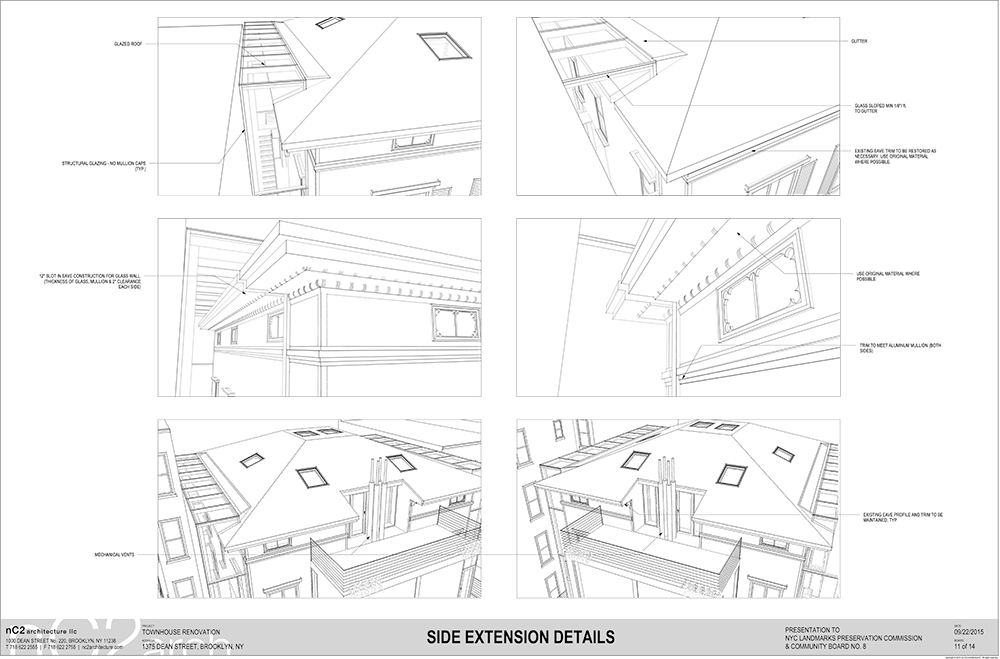
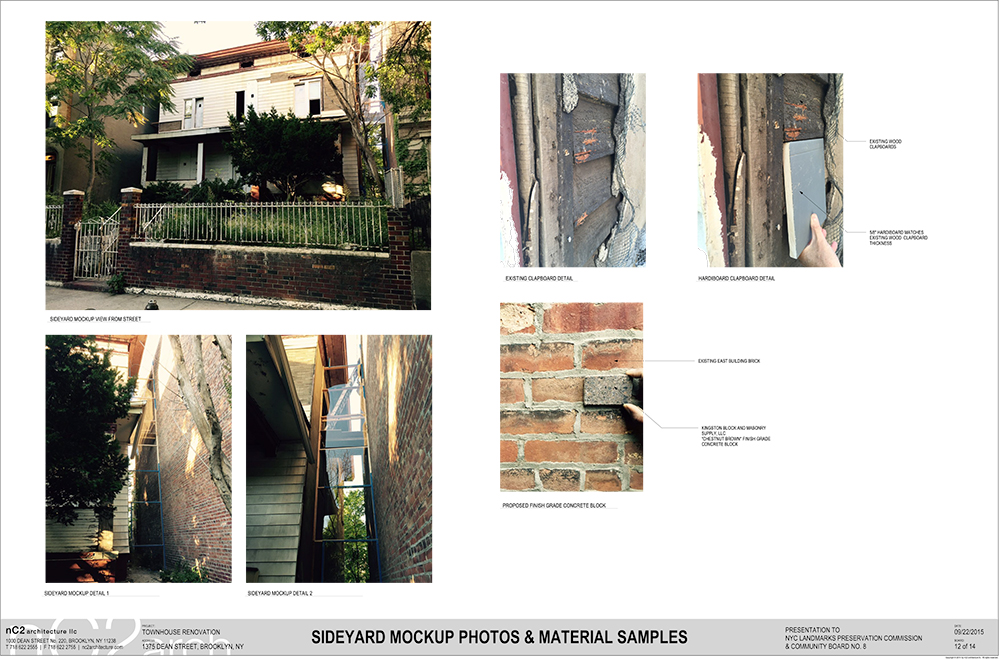


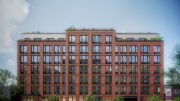
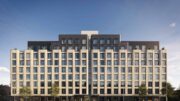
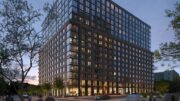

I don’t think Landmarks should have so much control over what gets built. The house looks totaled since a long time ago. Why not build something that is appropriate for today? A four family seems like a good idea considering the housing shortage.