Yesterday, the New York Times reported that 550 Washington Street would soon traverse ULURP as its owners, Westbrook Partners and Atlas Capital Group, want to redevelop the existing building in exchange for air rights from the failing Pier 40, which would also be saved. And now YIMBY has the first look at massing diagrams of the proposed plans, which reflect both the as-of-right redevelopment option, as well as what the site would look like if the ULURP application is approved.
550 Washington has already been the subject of several concept proposals, with submissions from several firms re-imagining its potential over the past few years. The building was originally built in 1935 as a railroad distribution center and spans four floors and 1.3 million square feet.
Back when 550 Washington was built, its Hudson Square surrounds were either industrial or abandoned altogether (as detailed in an excellent write-up on the local history from Curbed), so at that moment, a hulking behemoth was no real loss to the neighborhood. But times have changed, and now that the area is starting to thrive, the structure is one of the last remaining barriers between re-connecting Hudson Square with its waterfront.
The problem with the building is not so much its scope as its layout, which spans three city blocks. Across the street, a major UPS facility shares a similar form, and the combination of the two act to turn several dozen acres of prime Manhattan real estate into a no-man’s-land.
Immediately to the south, work recently wrapped on the city’s new Sanitation Garage and Salt Shed. While their functions may not exactly be glamorous, their exteriors are nevertheless attractive. And if the area’s municipally-minded structures can look that good, there’s no reason that 550 Washington and its counterpart at 522 Greenwich should remain in-stasis.
Both scenarios in the ULURP application would offer a new pedestrian right-of-way mid-block, while maintaining an elevated garden over West Houston Street, which currently bisects 550 Washington. But the similarities end there.
In the as-of-right scenario, the developers would build a 48-story and 630-foot-tall hotel tower on the northern portion of the site. That would easily best the Trump Soho’s height of 486 feet to become the tallest building in Hudson Square, and the structure would be extremely prominent relative to everything else in the vicinity, considering the surrounds are predominantly low and mid-rise pre-war buildings.
The rest of the as-of-right plan is relatively mundane, and would include a low-rise office and retail building spanning the rest of the site. The entirety of this option would yield 1,152,000 square feet of development.
What’s been proposed with-action is substantially more varied, and would create something much more cohesive and interesting. Instead of a huge tower and a relatively squat podium, the site’s massing would be broken up into five primary structures, four of which would rise approximately 250 feet. The fifth, also on the northern tip of the site, would top-out 430 feet above street level.
The entrance for the affordable component in the proposed plan would front onto Washington Street and the giant UPS warehouse across the street, while the market-rate condos would be located directly on the riverfront. Between the two, there would be a “Mannahatta” viewing garden that would presumably offer a glimpse into the site’s natural past.
The below table gives a complete breakdown of both options, with the residential space in the with-action condition comprising most of the difference.
The only downside to the proposed with-action plan is additional parking, and the number of spaces would rise to 412, an increase from 176 in the as-of-right plan. While the retail would certainly be a draw, if the city actually wants to encourage the construction of affordable housing — either market-rate or otherwise — barring the construction of excess parking would be a good start.
Although 550 Washington’s location is not the most transit-accessible by Manhattan standards, the 1 Train is just a few blocks away, which makes the proposed parking seem excessive.
In either case, the potential for the site is enormous, and other developers are already taking advantage of Hudson Square’s nascent revival. Immediately to the north, Herzog & de Meuron are designing a residential project at 160 Leroy/357 West Street, which is being developed by Ian Schrager. A few blocks to the east, Renzo Piano is designing the Vector Group and Bizzi & Partners’ 555 Broome Street. And plans are also in the works for a new building at 100 Vandam, where preliminary plans have already been created by COOKFOX for developer Jeff Greene.
While none of those projects are close to being finished, other developments like the Hotel Hugo at 525 Greenwich Street are already sprucing up the neighborhood. And with pedestrians trickling in slowly but surely, re-opening the streets under the behemoths at both 550 Washington and 522 Greenwich is the logical next step.
550 Washington Street must now endure the long slog through ULURP, and the city’s current administration has already hassled developers like Silverstein into abandoning projects altogether. While the policy of “affordable housing” is good in theory, as Tribeca Citizen notes, anyone living in affordable housing around these parts would have no access to retail within their means, given the stores in the vicinity are almost entirely geared towards the uber-rich. That’s also why the projects mentioned above have a slew of starchitects among their designers.
In any case, that’s hopefully a signal that the eventual design for 550 Washington will be attractive. Now, it just needs to pass through the dog and pony show of City Planning, although the prospect of a 48-story tower in the as-of-right plan should the city not co-operate may provide adequate pressure for local NIMBYs to get on board, eliminating some of the opposition it would face otherwise.
Subscribe to YIMBY’s daily e-mail
Follow YIMBYgram for real-time photo updates
Like YIMBY on Facebook
Follow YIMBY’s Twitter for the latest in YIMBYnews

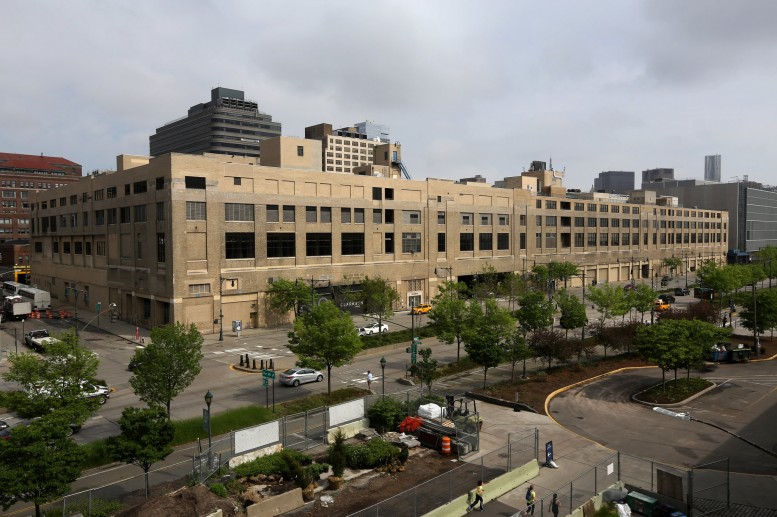
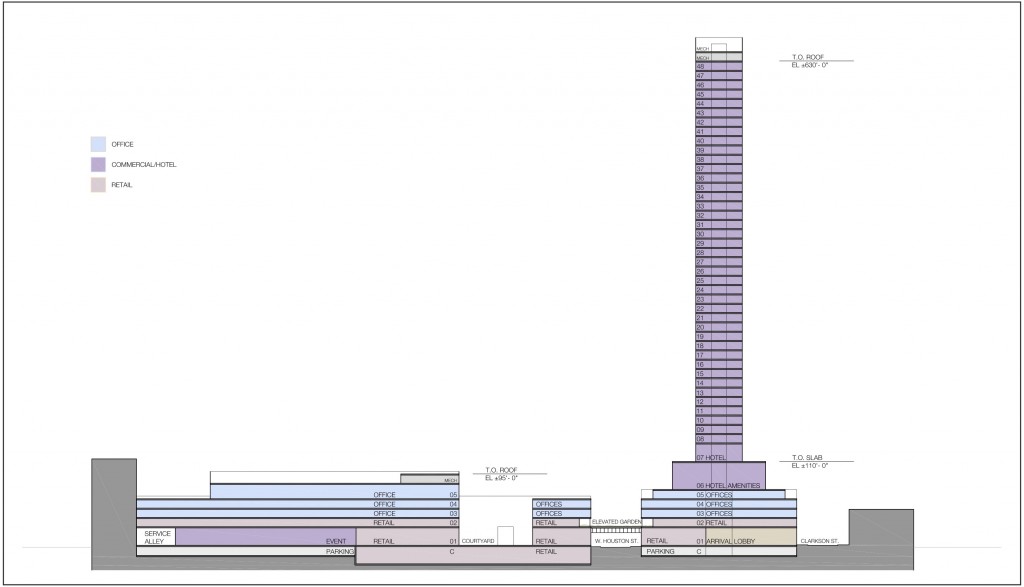
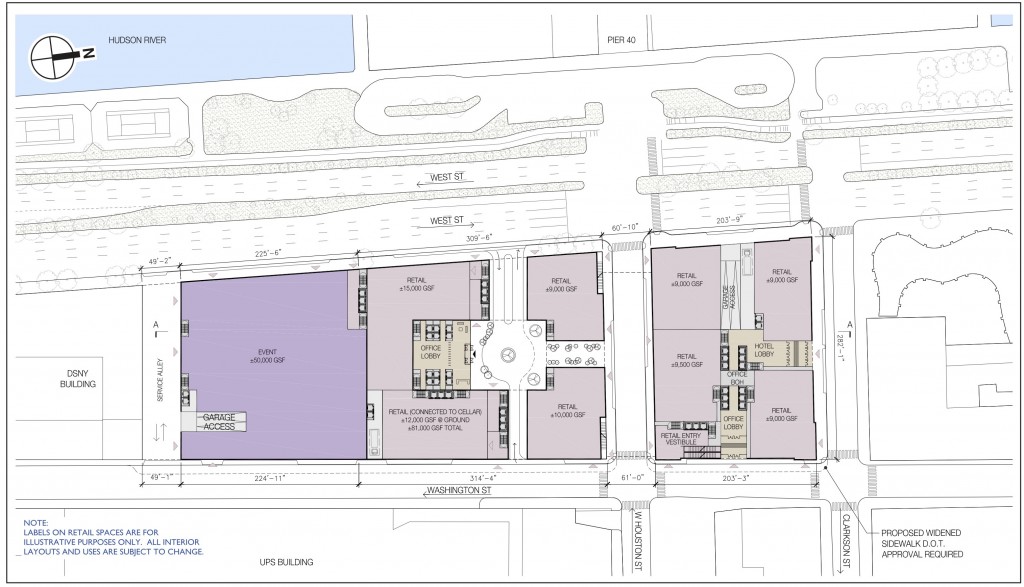
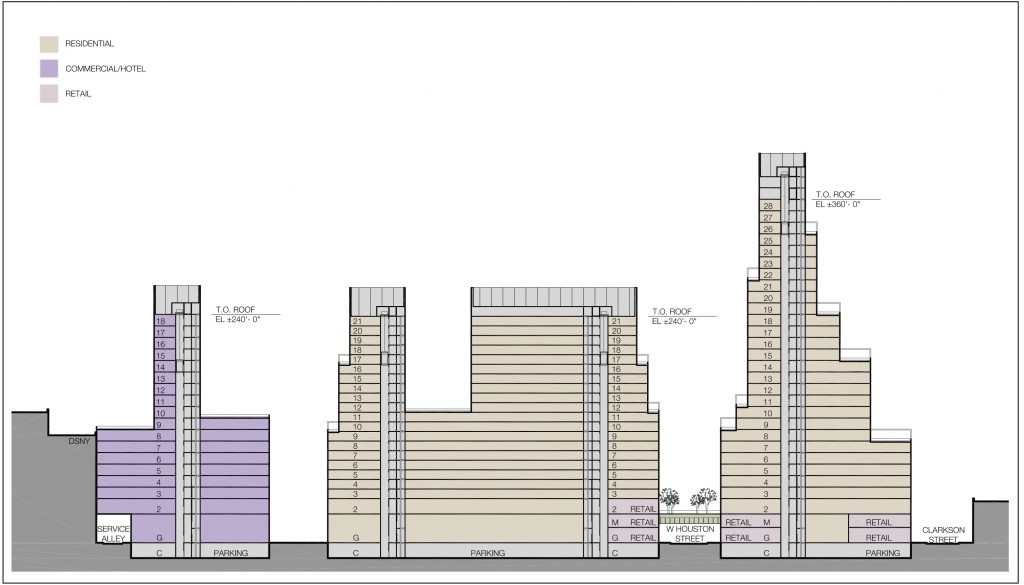
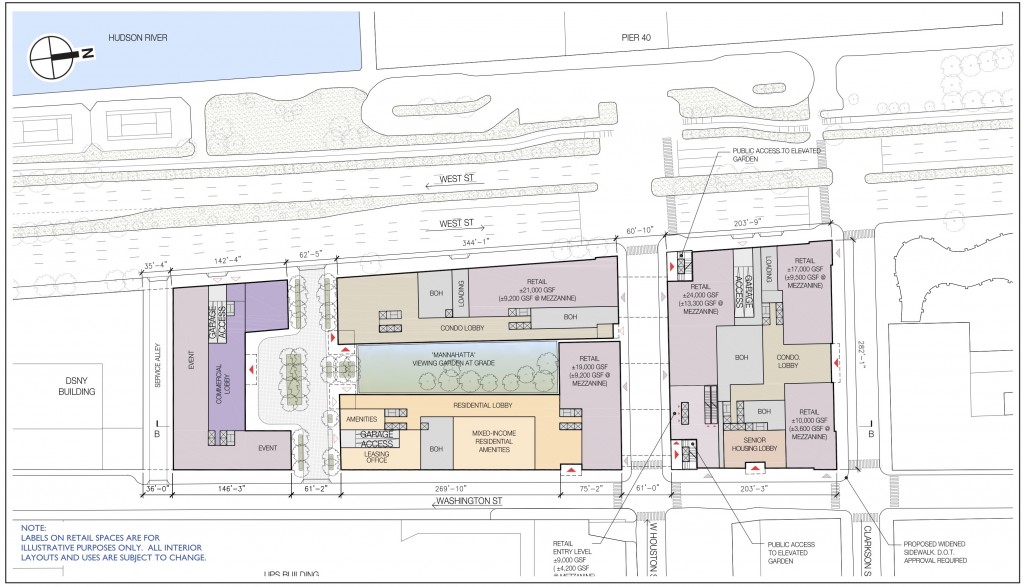
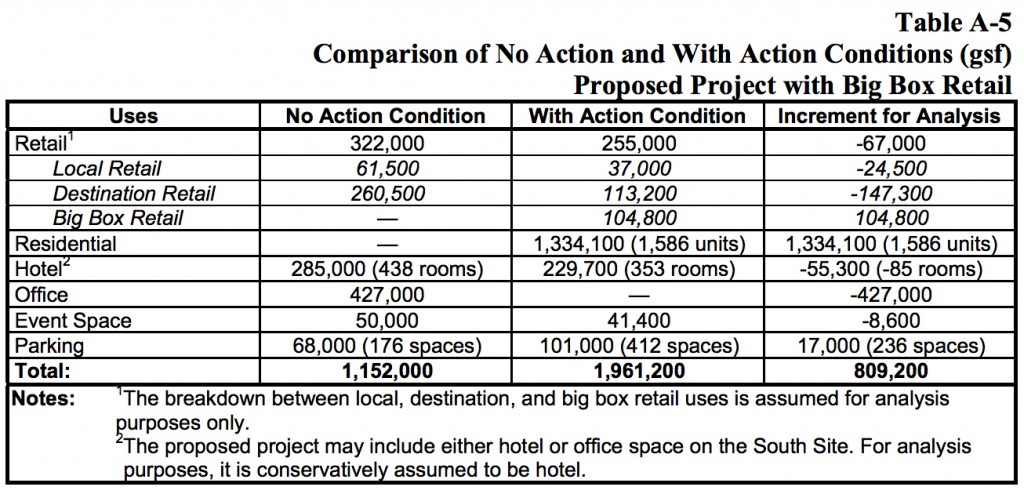
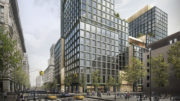
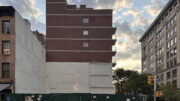
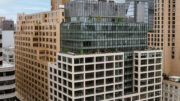

Way too much parking.