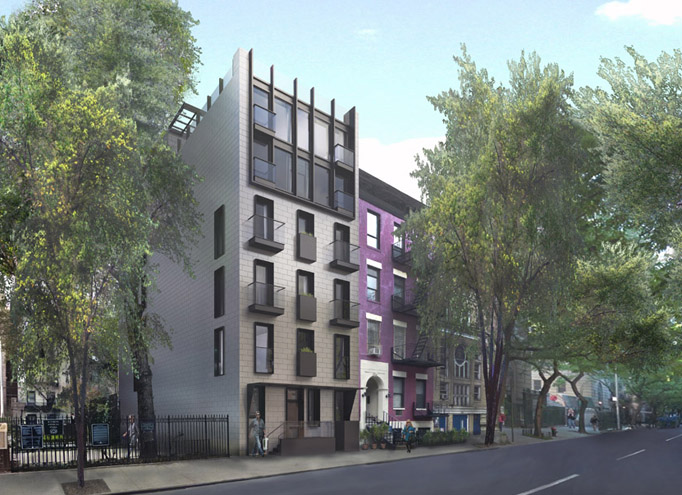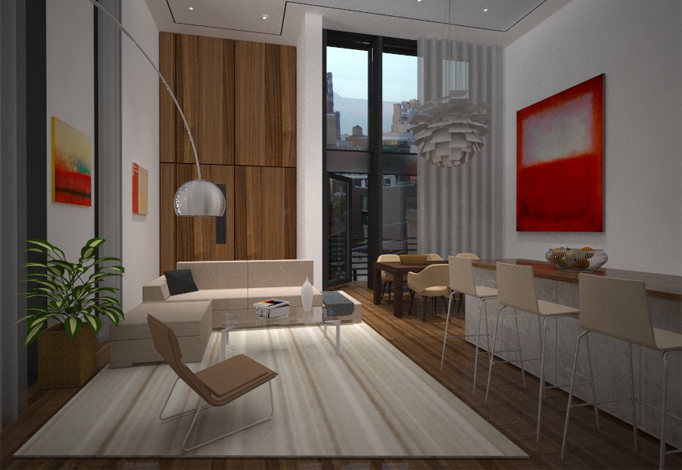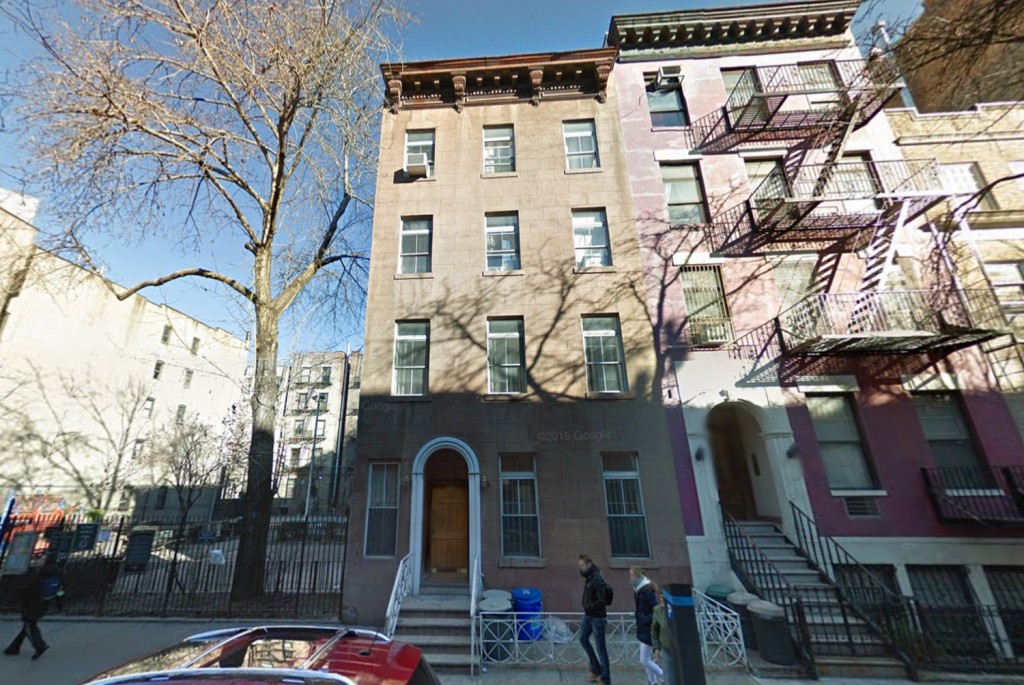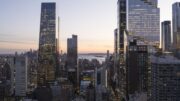The bustling blocks of the mid to upper-40s are a bit of an urban oddity, existing within the low-rise confines of Hell’s Kitchen, but abutting the skyscraper canyons of Midtown. And while most of the area is already built-out, a few opportunities for infill both large and small still exist, like at 343 West 47th Street, where an existing structure from 1920 is now being renovated and expanded.
Melamed Architect is the architect of record, and Yossi Foler filed for the new building application as the owner’s representative. The site held a 5,550 square foot structure spanning four floors, and it will be enlarged to 8,232 square feet over five floors, with the roof rising from 52 to 70 feet.
The number of units in the building will also increase, from four to six. The Schedule A lists the breakdown as two units on the first floor, while the second through fifth stories will all hold full-floor units. Curiously, the mezzanine space is listed as belonging to the fifth floor residence, which will also have its own private roofdeck.
Melamed’s website lists a slightly different breakdown from what’s on-file with the DOB, describing the project as follows:
Eight newly designed and fully equipped apartments will occupy each floor, from 1 bedroom units on the street level, 2 bedroom units at the existing higher levels and a luxurious 4 bedroom duplex on the fifth floor, which will also have private access to a roof garden.
In terms of design, the existing building at 343 West 47th Street was nothing to write home about, and its replacement will refurbish the block with a contemporarily-minded aesthetic. The reclad old structure will yield to a glassy addition up top, which will feature windows spaced with metallic accents. At the very top, the penthouse/unofficial sixth floor will be set-back significantly, opening onto the rooftop garden
While West 46th Street (aka Restaurant Row) is a major tourist draw, its neighboring side-streets are much more subdued, and the changes to 343 West 47th Street’s appearance will not extend to any modifications of use.
New building applications for the site were approved last August, and with construction now underway, a 2016 completion date is likely.
Subscribe to YIMBY’s daily e-mail
Follow YIMBYgram for real-time photo updates
Like YIMBY on Facebook
Follow YIMBY’s Twitter for the latest in YIMBYnews









Just abysmal… I don’t know why they felt the need to alter the exterior. This “renovation” completely mars the already decent facade of this building. It’s an atrocious and asymmetrical redesign that lacks direction and I guarantee that in 20 years people will not understand why the developer felt compelled to do this. So much of New York’s incoming modern architecture lacks cohesion and thoughtfulness (e.g. Bushwick and LIC) and this is a prime example.