As we’ve told you in the past, the Landmarks Preservation Commission deals with projects both extremely big and very small. Such was the case last Tuesday, when it approved the expansion of a single-family home at 4520 Waldo Avenue in the Bronx’s Fieldston Historic District.
Since it’s not a multi-unit structure and isn’t new, it might not be that newsworthy, but it’s interesting as an example of just how the LPC works and how New York City’s much more suburb-like areas deal with their growing pains.
In this case, the neo-Colonial style home was built between 1933 and 1938. Its expansion plan was designed by Manhattan-based Building Studio Architects.
As for the expansion itself, it includes the demolition of the current garage, to replace it with a much larger piece of house that includes a garage and comes closer to the front. The second floor will grow immensely and a new terrace will be constructed where the current entrance patio is. Put a bit more simply, the project provides a nearly complete infill of the land currently occupied by the garage with an expansion of the second floor.
Materials will include reclaimed slate and reclaimed brick as well as copper and new wood. A nice touch will be the construction of an ornamental lamppost in front of the entrance.
The proposal, which was a revision from that presented in November, was approved by the commissioners without much more than a question or two to clarify points. As it was a public meeting, not a public hearing (being that it was the presentation of a revised proposal), there was no public testimony.
You can view the full presentation slides below.
Subscribe to YIMBY’s daily e-mail
Follow YIMBYgram for real-time photo updates
Like YIMBY on Facebook
Follow YIMBY’s Twitter for the latest in YIMBYnews

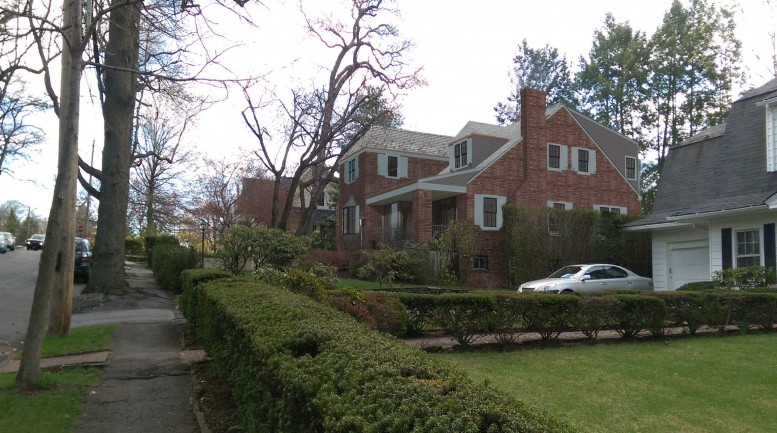
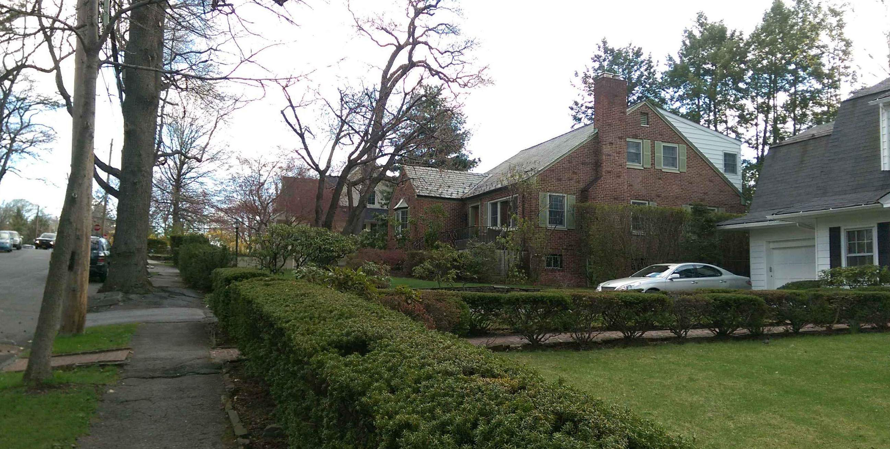
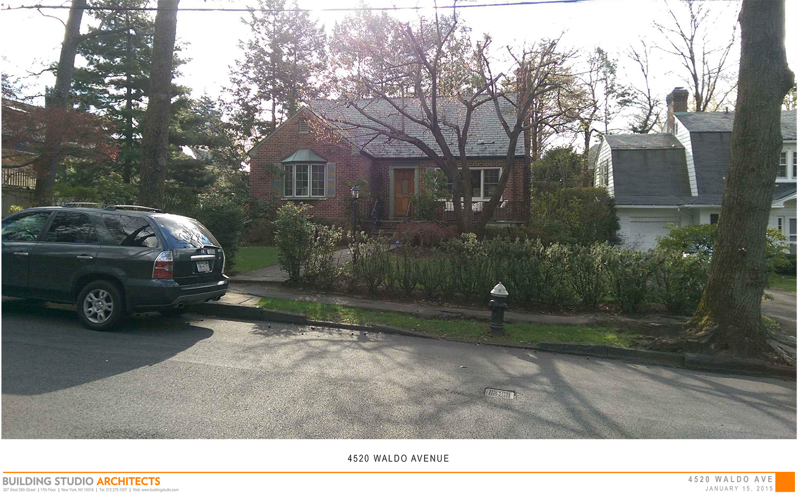
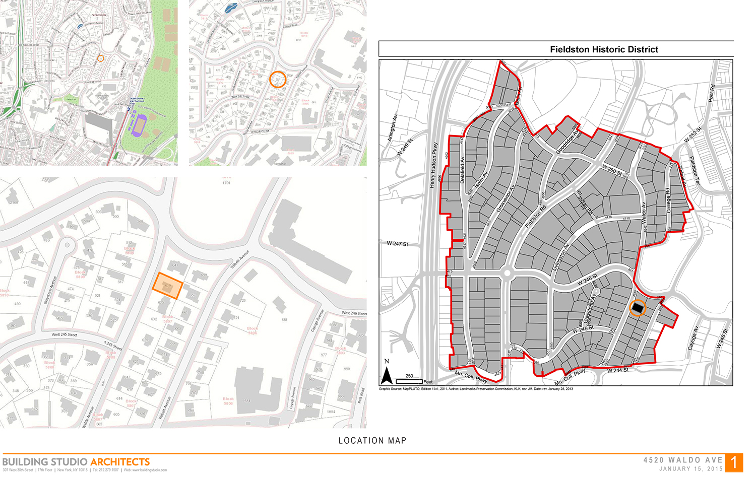

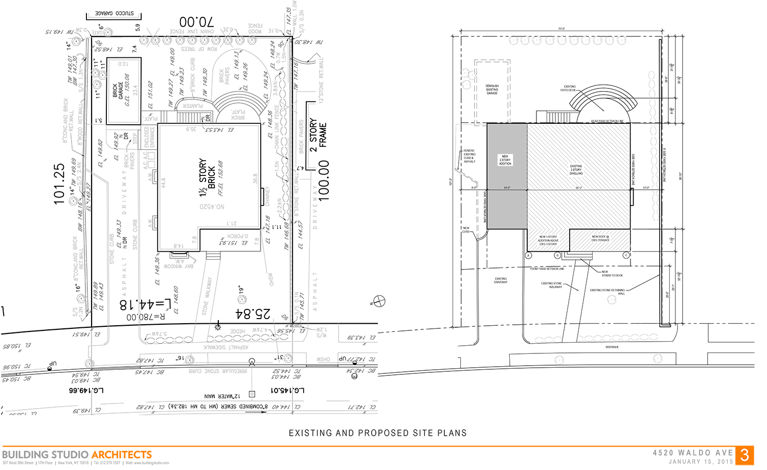

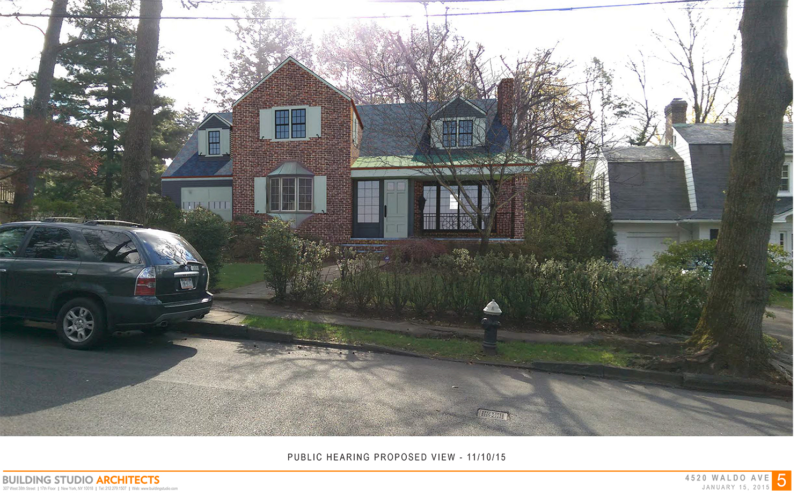
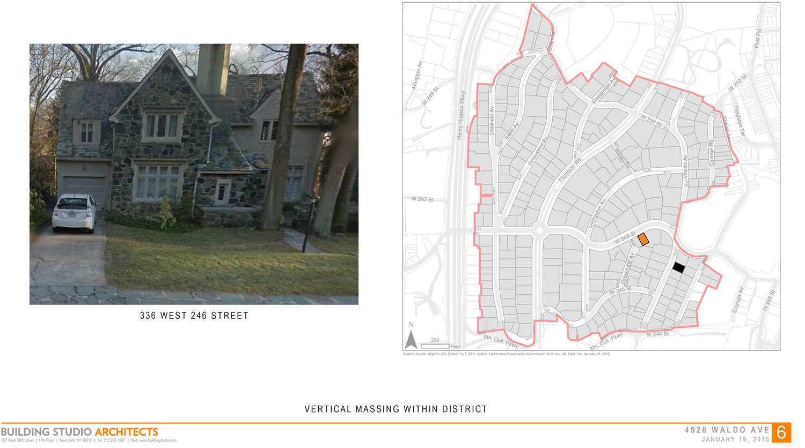

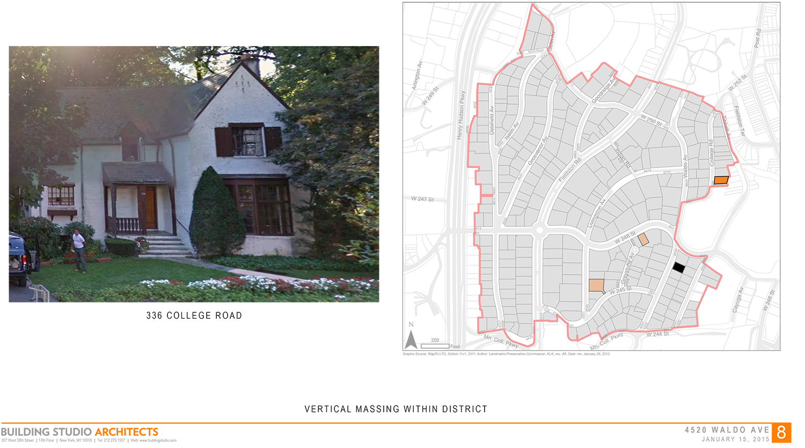
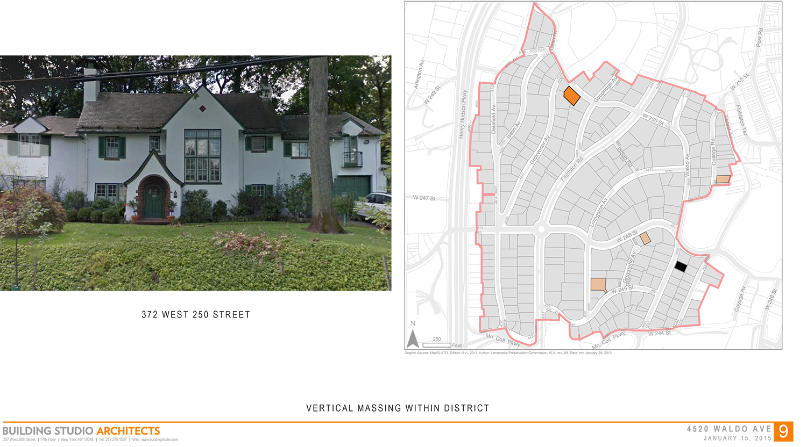
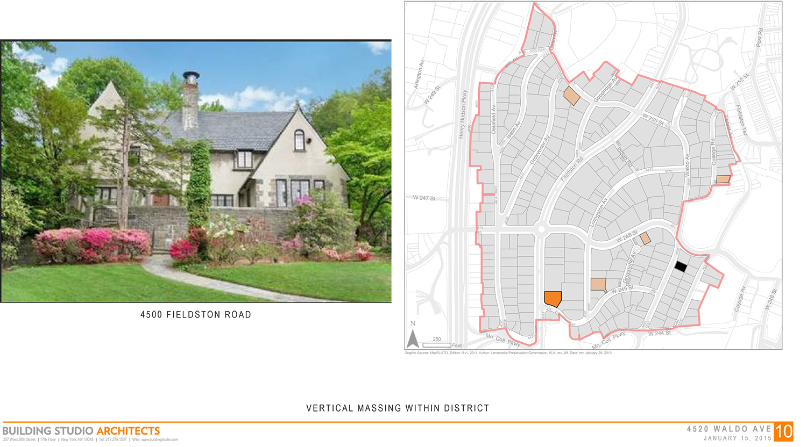
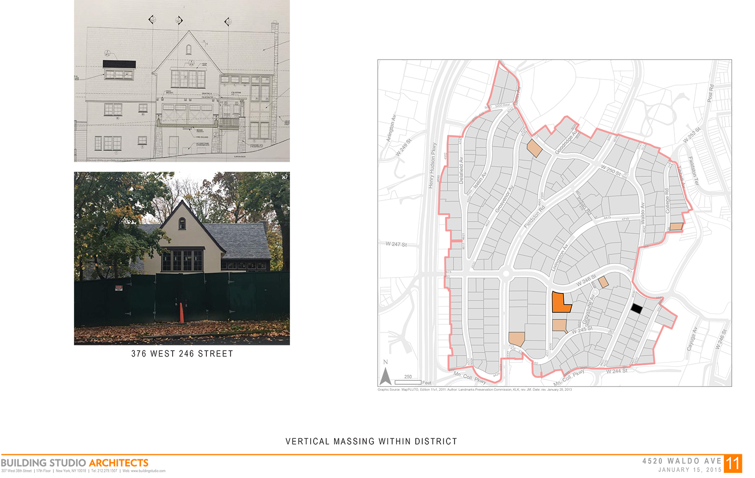
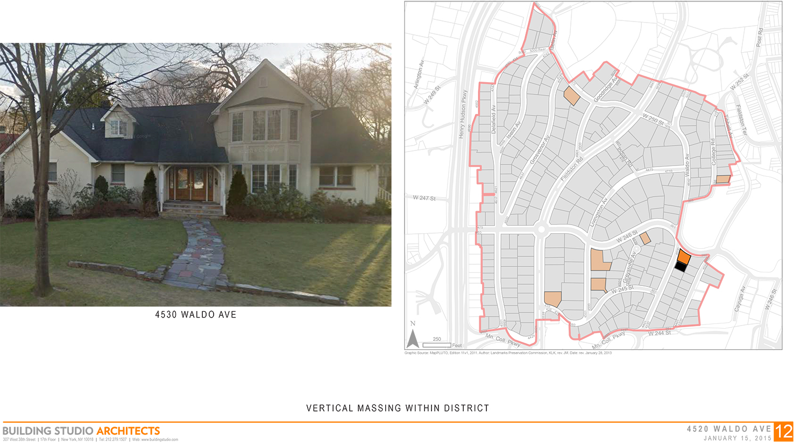
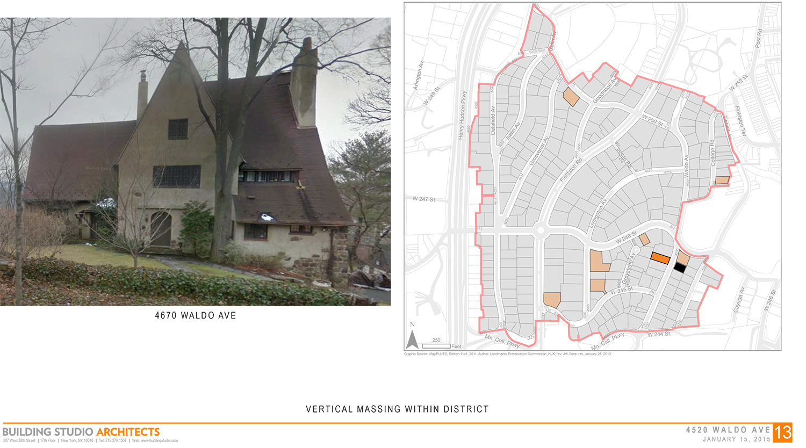
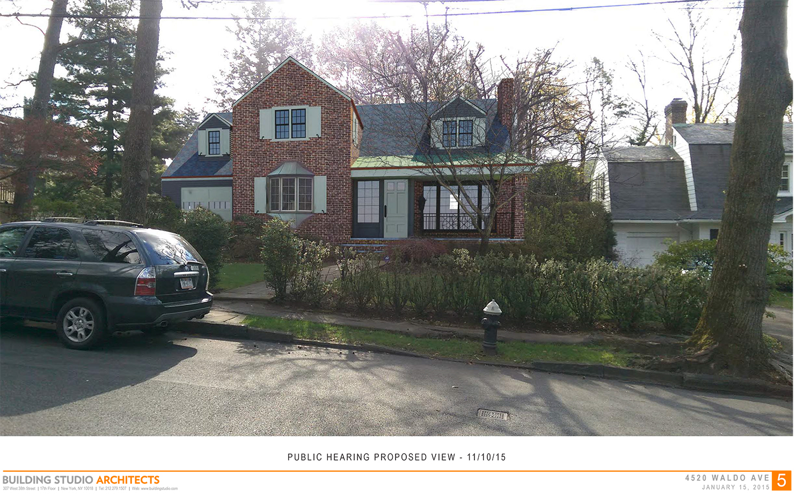
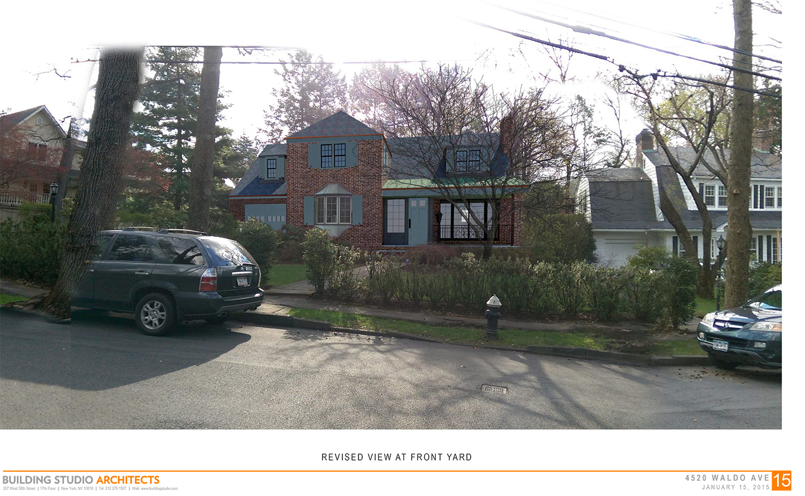
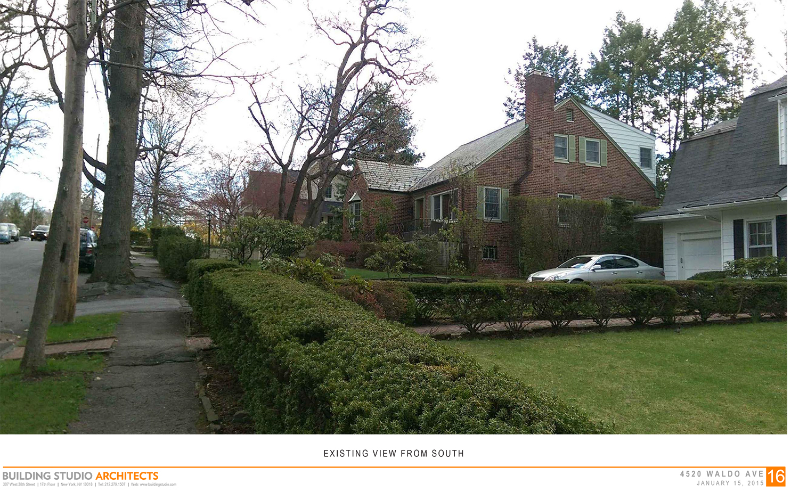

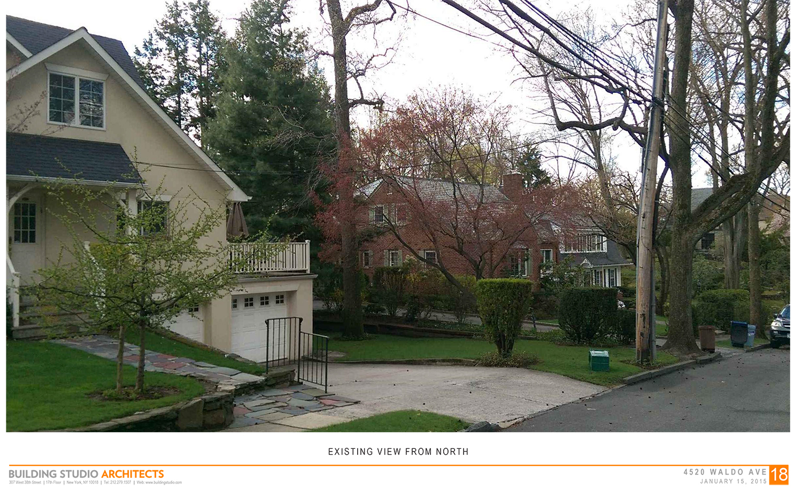
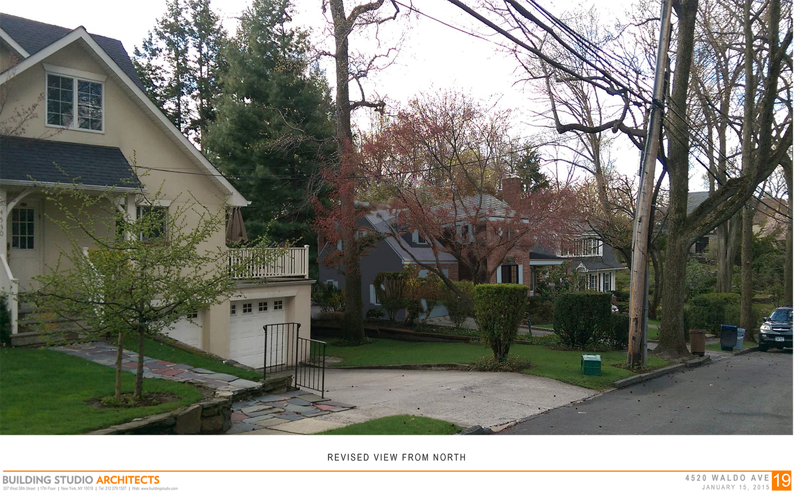

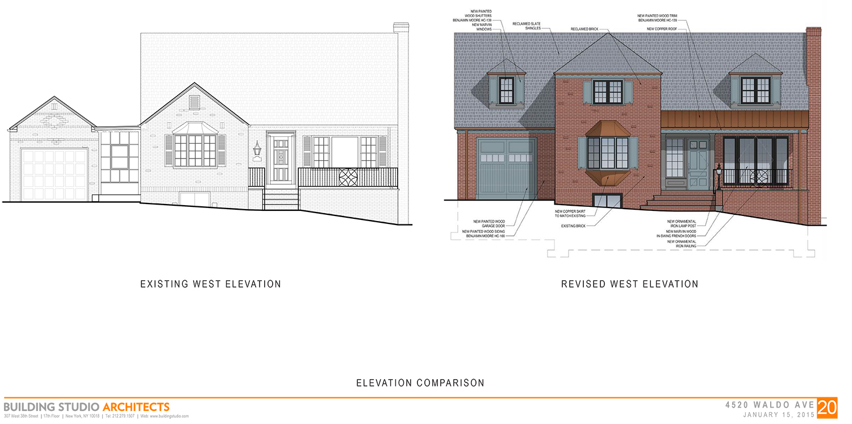
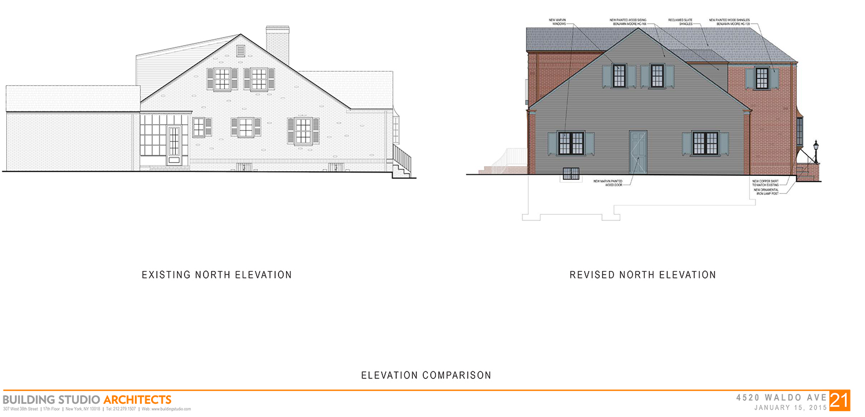
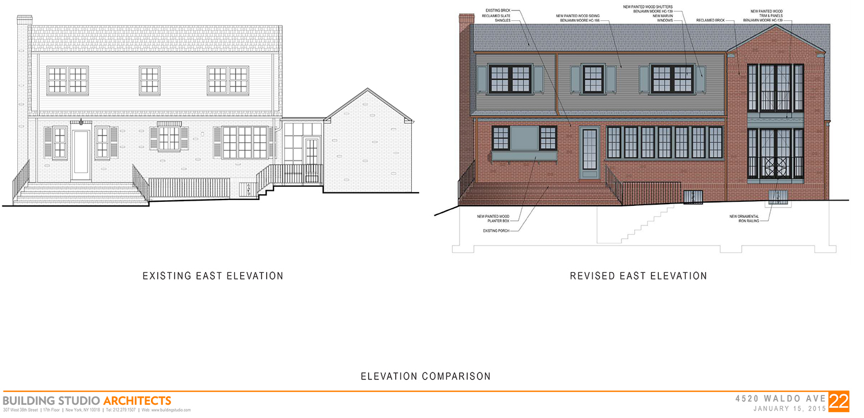
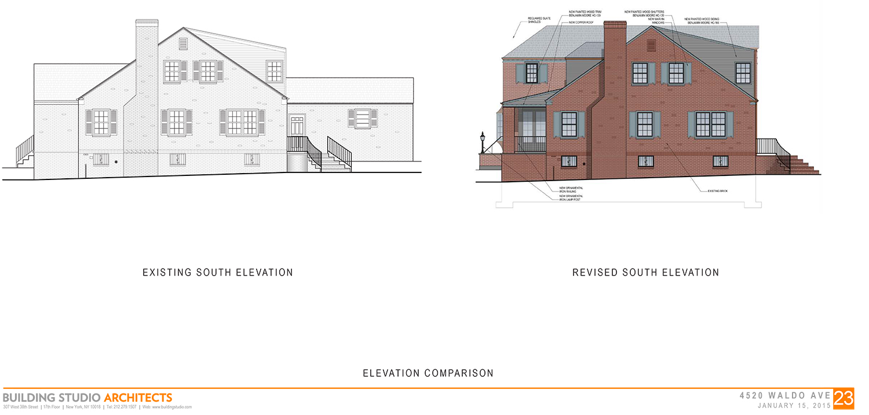
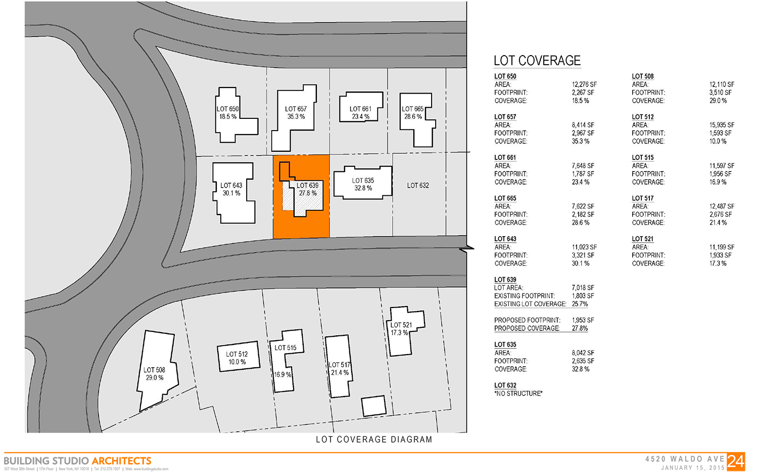
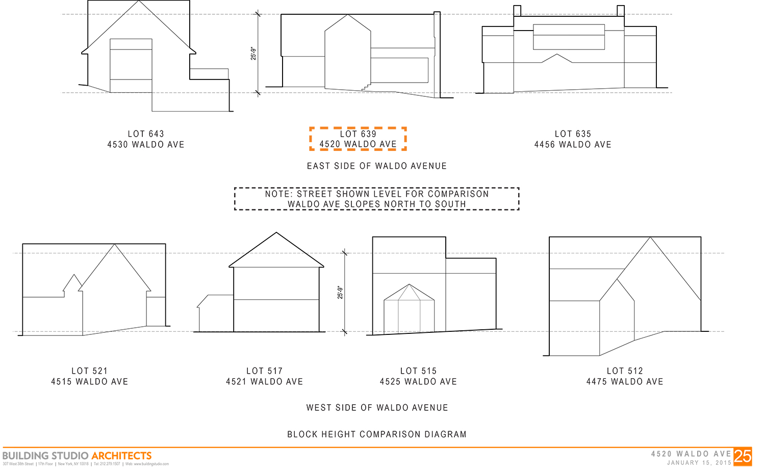
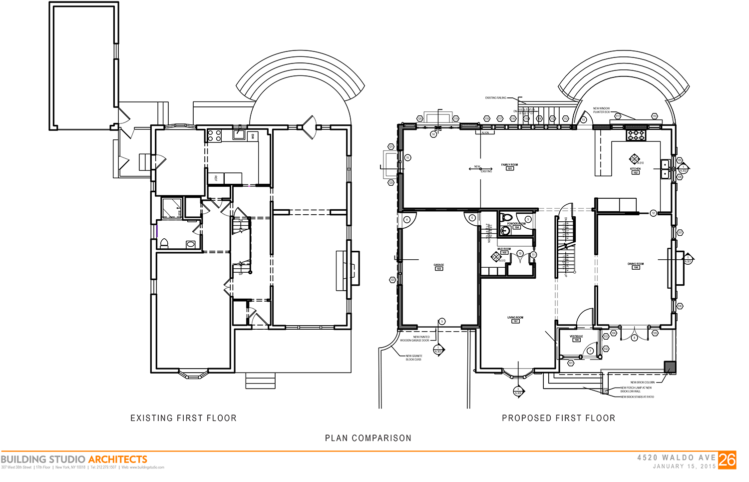

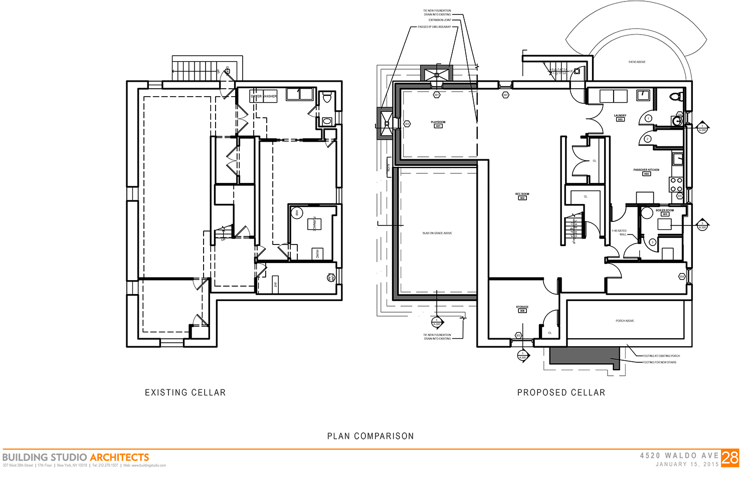
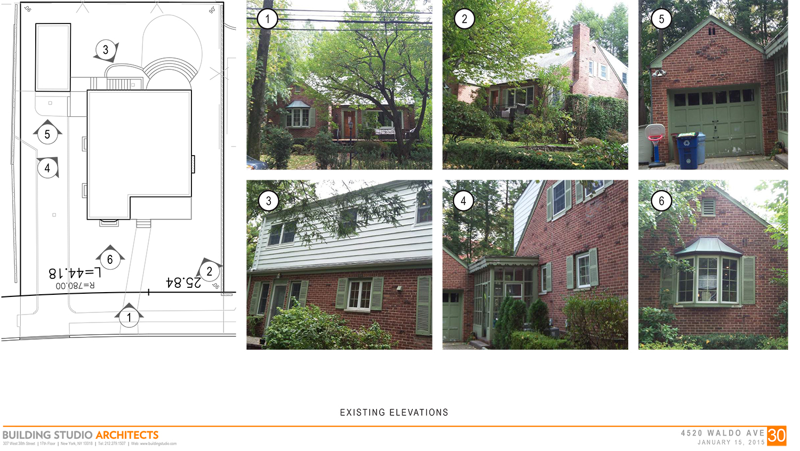

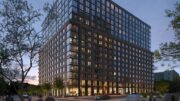
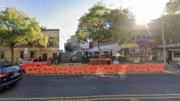
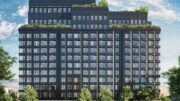
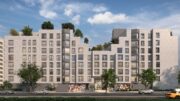
Calm and peaceful among the garden, good enough to live with family.