At 111 Leroy Street, in the West Village, construction has been underway since YIMBY published images of the lot completely cleared, back in January. Now, Tectonic has fresh photos revealing significant progress. The project consists of the major ten-story, nine-unit building at 111 Leroy Street, with five single-family townhouses at 115, 117, 119, 121 Leroy Street, and 621 Greenwich Street.
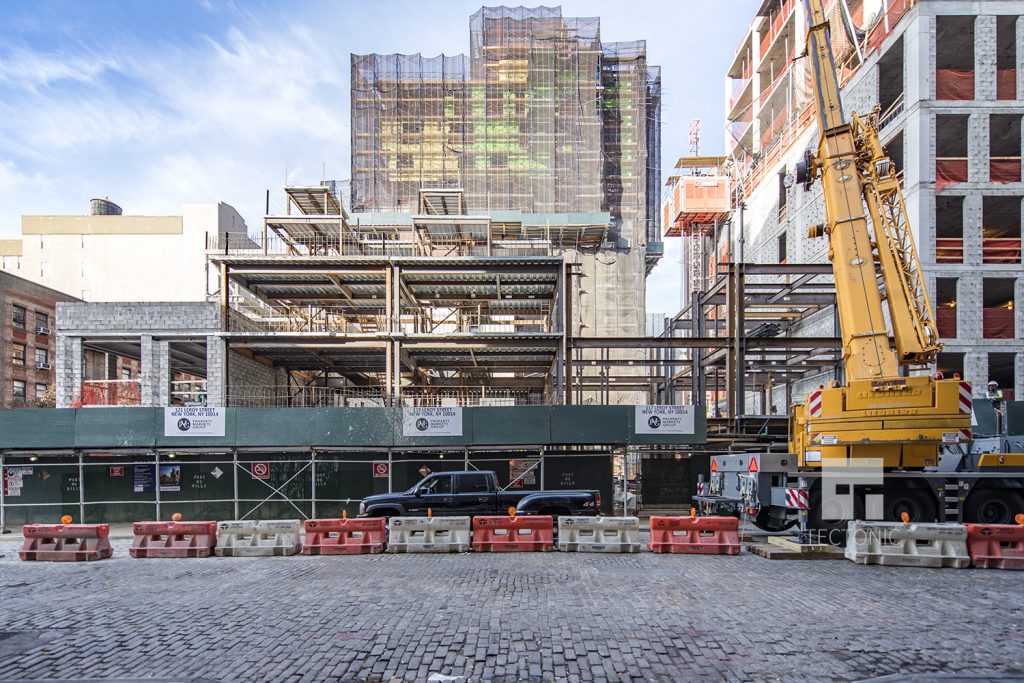
111 Leroy Street, image by Tectonic
The images show 111 Leroy Street and 621 Greenwich Street have ascended to their roof height. Of the remaining four townhouses, two are still in the process of having steel beams installed, while the other two have skeletons that appear complete.
Any element of the façade design remains to be seen in the photos. The new rendering reveals a bold rectilinear design mostly articulated by the window massing of the townhouses. The larger structure has a mostly-consistent window pattern. Its facade appears to be a tan-grey brick with darker brick sprinkled throughout.
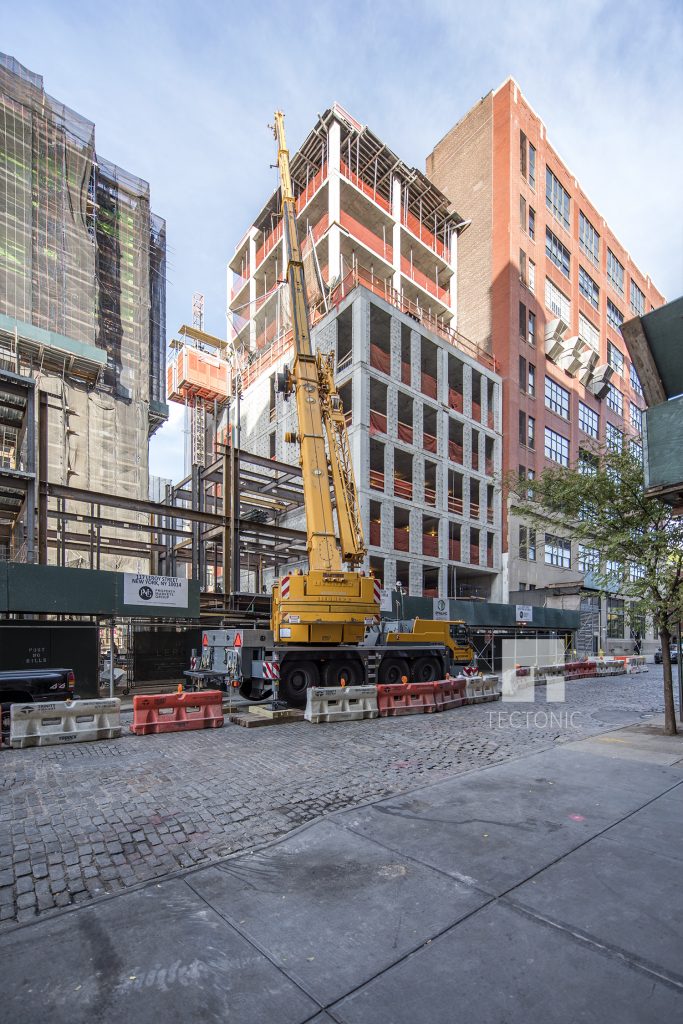
111 Leroy Street, image by Tectonic
Property Markets Group is the developer, and Workshop/APD Architecture is responsible for the design.
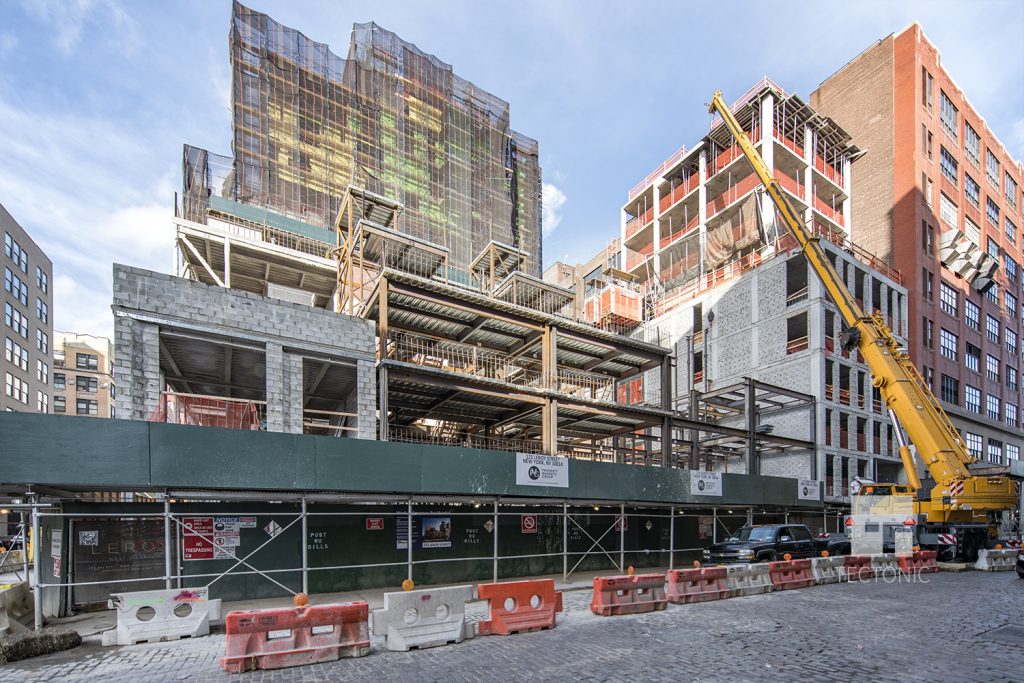
111 Leroy Street, image by Tectonic
Completion is expected within the next year or so.
Subscribe to YIMBY’s daily e-mail
Follow YIMBYgram for real-time photo updates
Like YIMBY on Facebook
Follow YIMBY’s Twitter for the latest in YIMBYnews

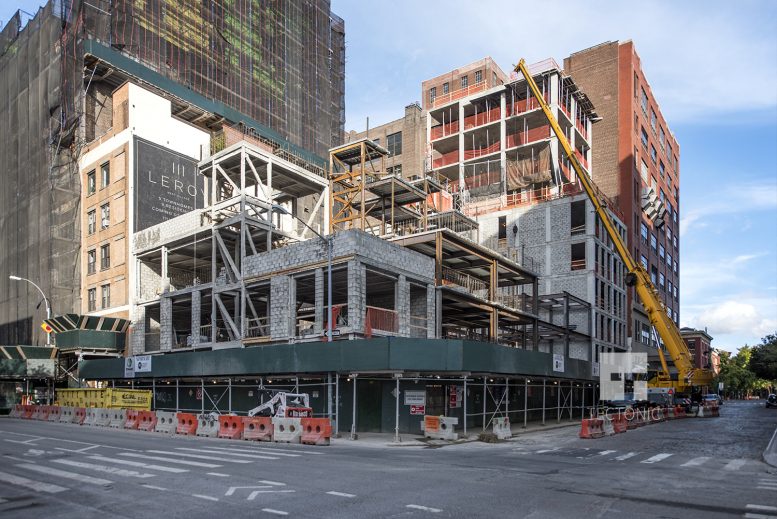
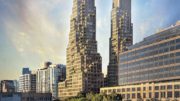

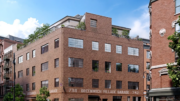
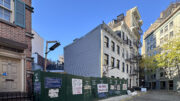
It could be worse. But then, anything can always be worse. Design could be better, ought to be better!