Today, YIMBY has the reveal for OPerA Studio’s Prospect Heights townhouse, including renderings and project details. The project is currently under construction, with site prep, partial demolition, and pile work having now begun.
The 50-foot tall structure will yield 6,300 square feet of residential space.
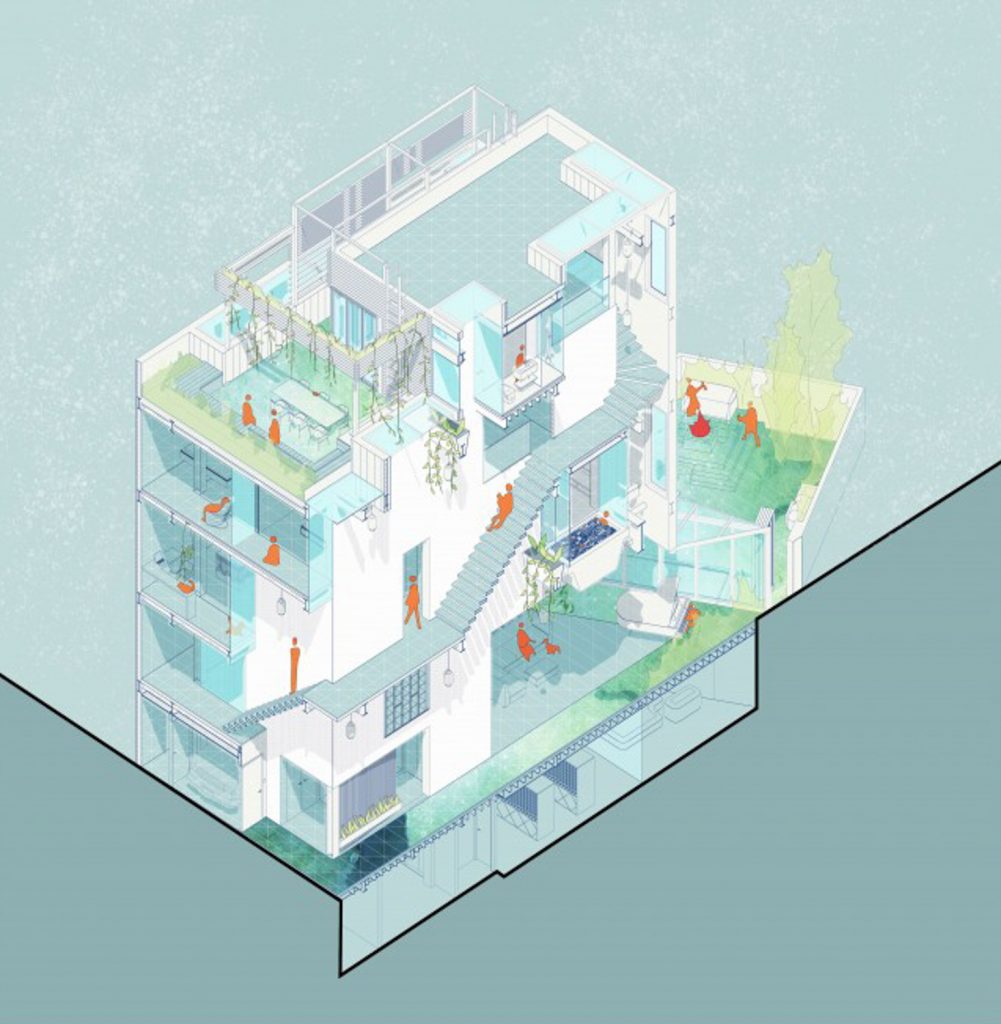
Elevation, rendering courtesy OPerA Studio
The major component of OPerA’s design is a central core for living and service, wrapped around by a continuous stairway moving from ground level to the top floor. This uninterrupted circulation space is most grand once you reach the third floor on the stairs, where the ceiling rises up three stories to the roof.
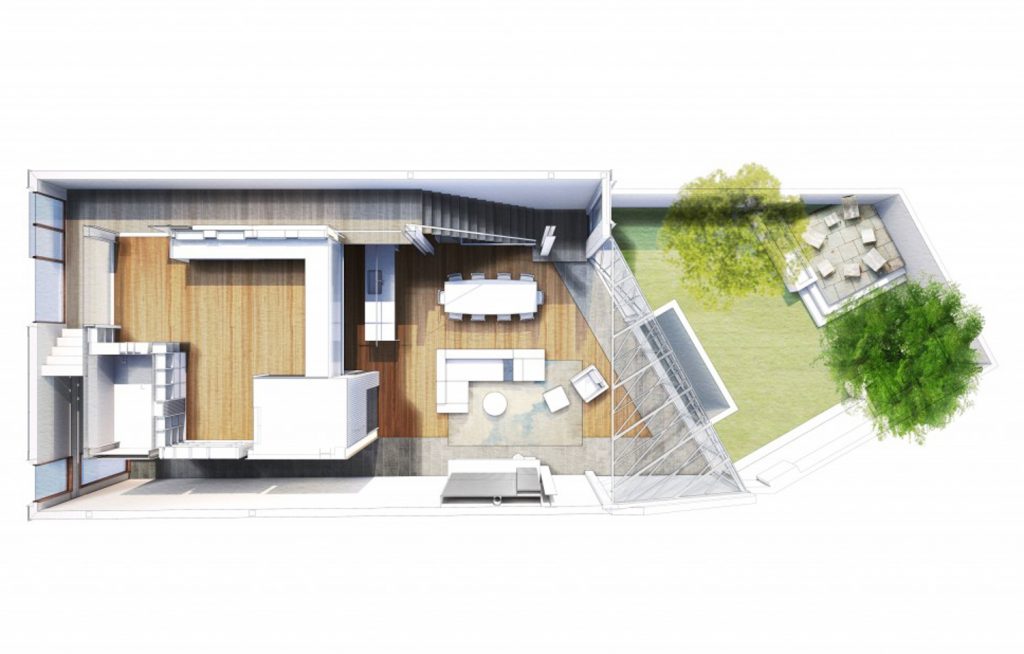
First Floor and Office, rendering courtesy OPerA Studio
The ground floor living room is a double-story space overlooked by a home office and features a curtain wall window with a sunroof looking into the backyard. The open-air project utilizes its access to natural lighting to create a spacious layout. One highlight from the project is a bathtub on the second floor with floor-to-ceiling windows on its two ends, looking out to the garden.
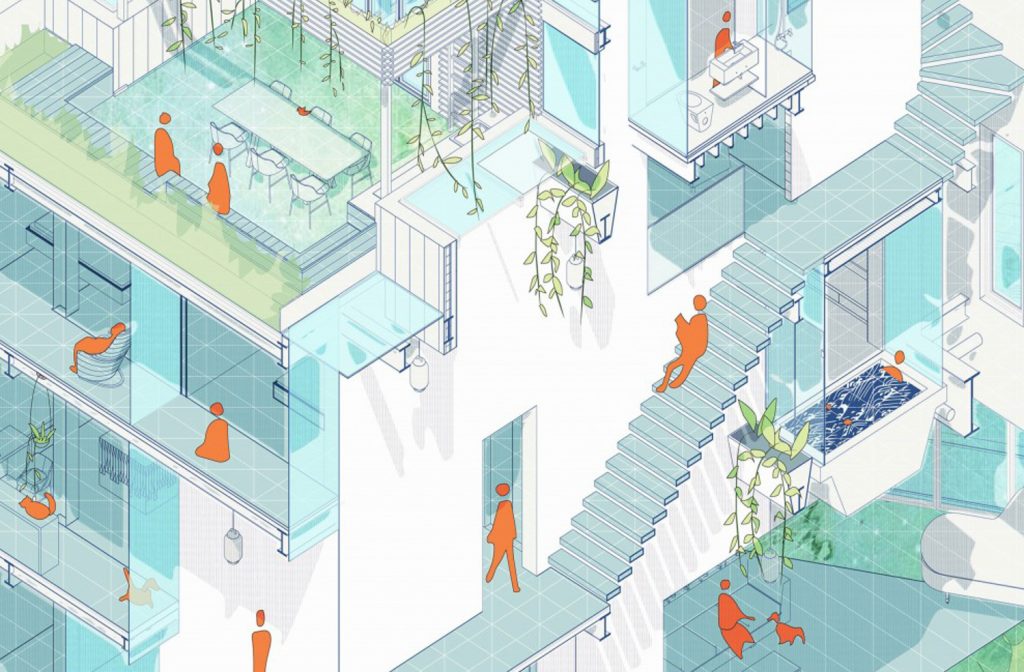
View of Stairwell from the second floor to fourth depicting bathtub, rendering courtesy OPerA Studio
A large rooftop terrace and pergola crowns the home, as the design’s final expression of simple, minimalist design through nesting spaces.
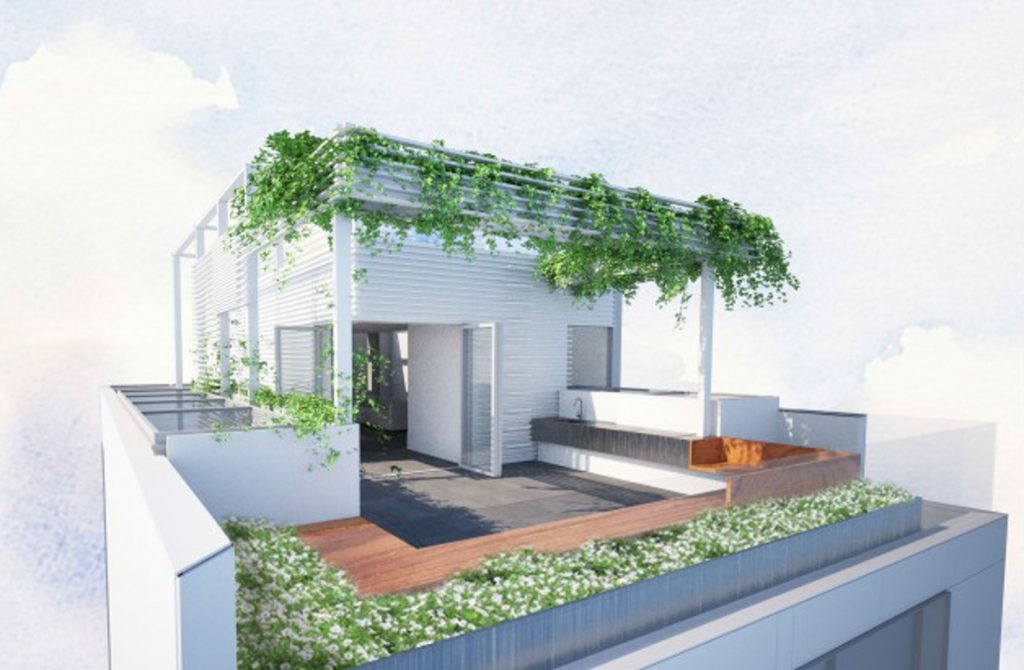
Rooftop Terrace event space, rendering courtesy OPerA
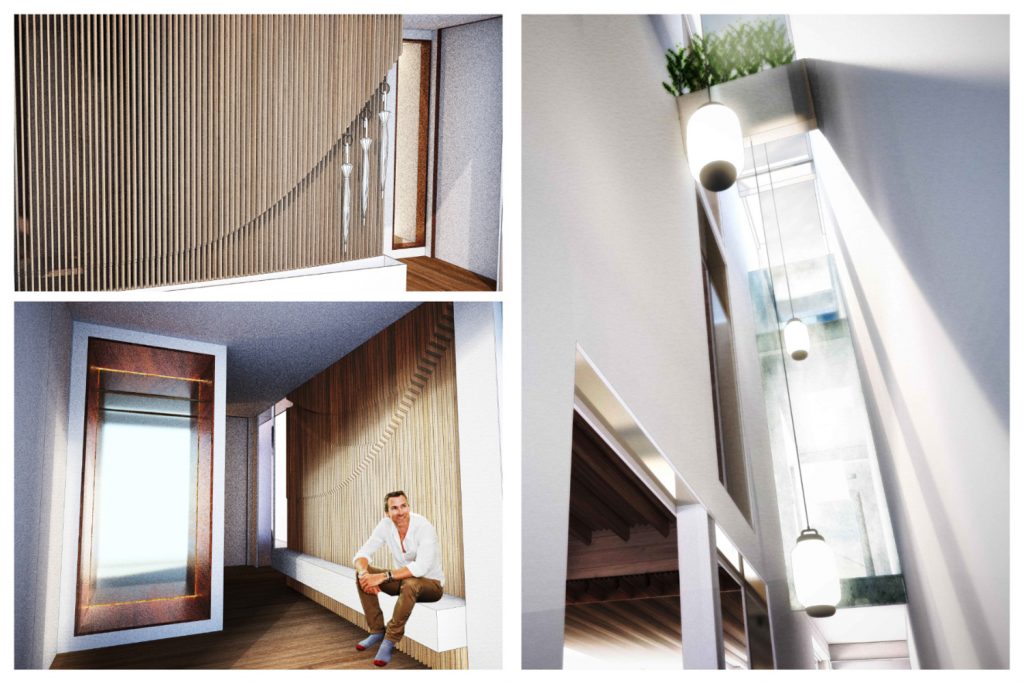
Rendering courtesy OPerA Studio
The interiors incorporate brass plate alcoves, wood and glass panels, as well as marble and stone tiling. The exterior is covered with a Dekton rain screen panel and wood lift-slide doors openings.
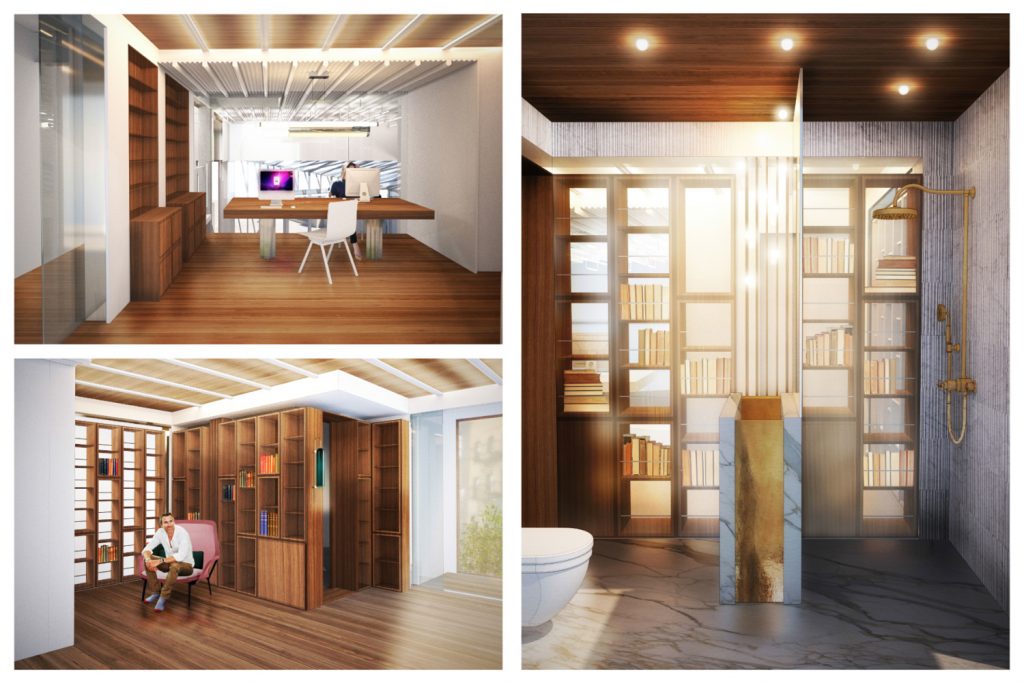
Rendering courtesy OPerA Studio
The site had contained a car repair shop and two-story wood frame house. The estimated completion date is in 14 months.
Subscribe to YIMBY’s daily e-mail
Follow YIMBYgram for real-time photo updates
Like YIMBY on Facebook
Follow YIMBY’s Twitter for the latest in YIMBYnews

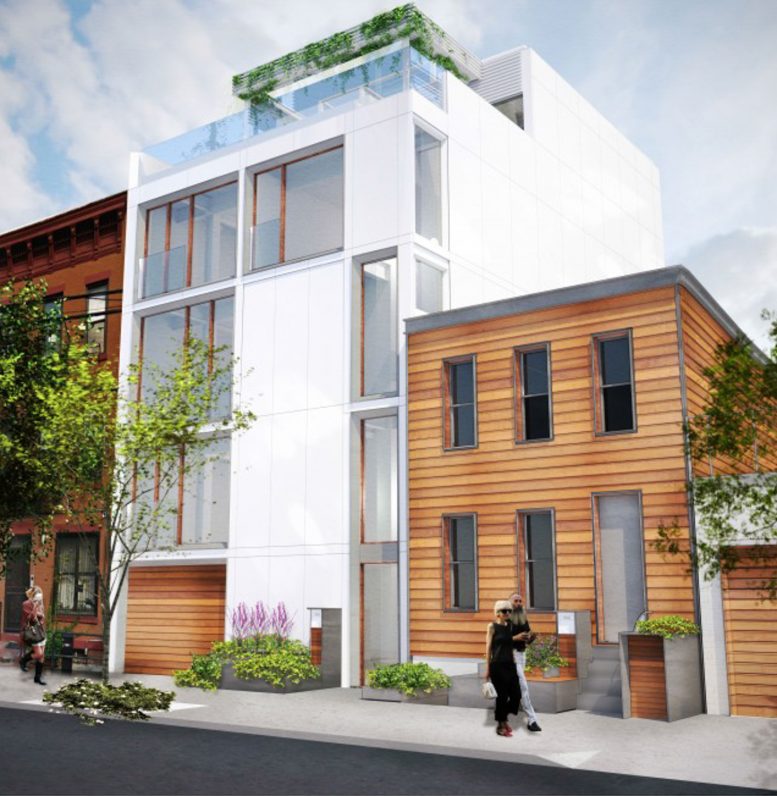
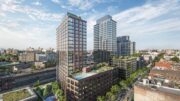
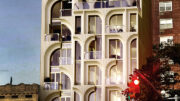
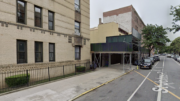
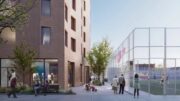
Thank you for your arrested new development to my fine views.