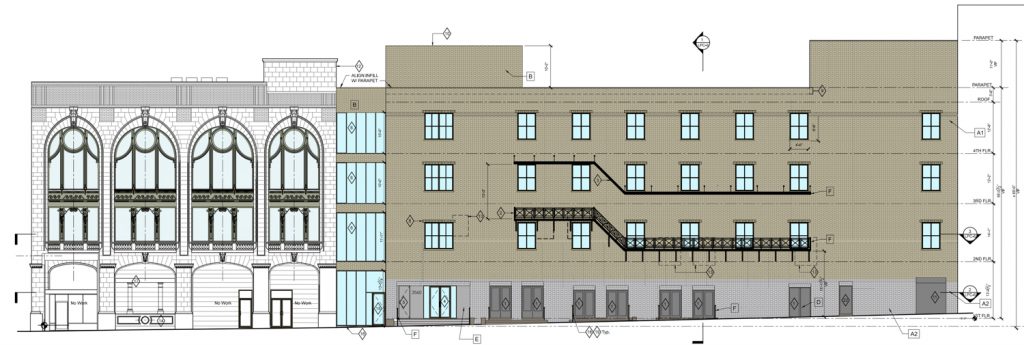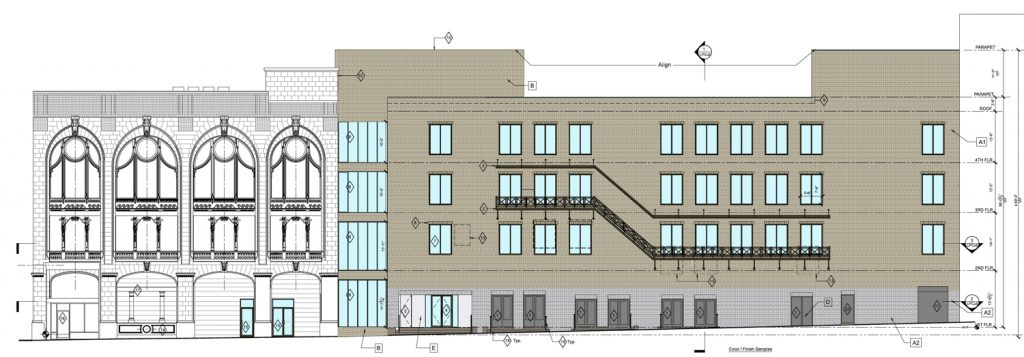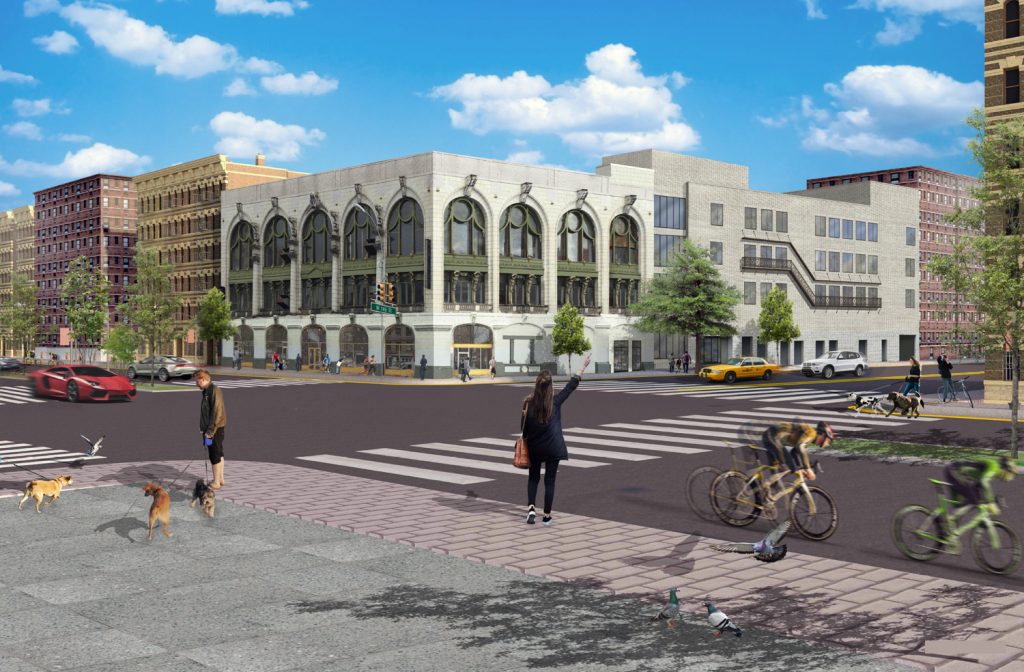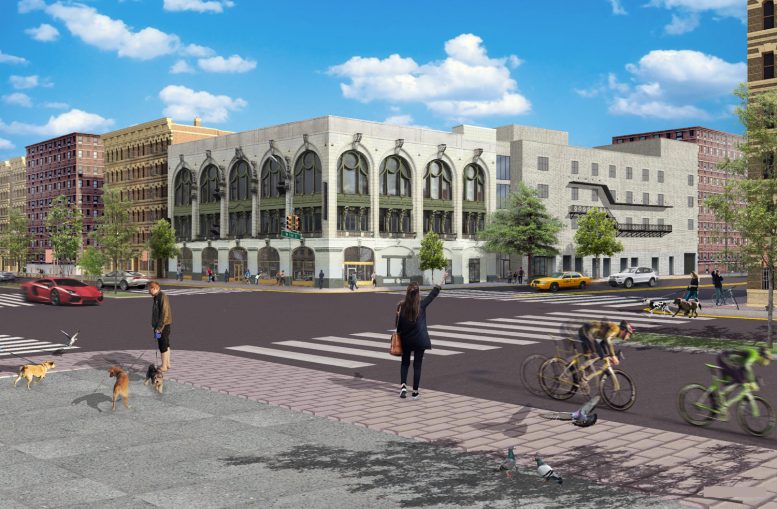The Landmarks Preservation Commission has approved a revised design by Todd Zwigard Architects for the Hamilton Theater, at 3560 Broadway, in Harlem. YIMBY first saw renderings for the project on Halloween of this year. The site will be repurposed for commercial-retail and office space within the neo-Renaissance theater, with the hope of revitalizing its prominence in the neighborhood.

Revised depiction of 3560 Broadway, rendering by Todd Zwigard Architects

First proposed alterations of 3560 Broadway, rendering by Todd Zwigard Architects

Existing 3560 Broadway, rendering by Todd Zwigard Architects
There are two major changes in the new design: the bulkhead, and the windows. The bulkhead will be decreased in length, allowing for the parapet to be consistent in height along the entire façade. The more visually cohesive style will draw less attention to the distinction between the two structures.
As for the windows, their openings have been decreased in size, and have four panels, rather than two. No major changes were made to historic theater’s design, only the shifting of some doors on its southern side.

First proposed redesign of 3560 Broadway, rendering by Todd Zwigard Architects
Permits have not been filed yet for the project. An estimated completion date has not been announced.
Subscribe to YIMBY’s daily e-mail
Follow YIMBYgram for real-time photo updates
Like YIMBY on Facebook
Follow YIMBY’s Twitter for the latest in YIMBYnews






Please pardon me for using your space: Introduce details to design, and report to revised. (Development)
this is a rendering of a Harlem neighborhood, with no people of color, and a 300,000 dollar Italian sports car zooming down the street…really?
where are the black people in this prototype Ive here for 15 years most of us are property owners in this neighborhood…. why are there nothing but white people depicted in a neighborhood thats not theirs…when will the overt racism end
Not only that, the theater was moved from 146th Street to 145th Street. How incompetent. You cannot rely on renderings. It should be restored as a theater only!