Downtown Brooklyn has seen an incredible number of new residential buildings rise up in recent years, redefining the neighborhood and boosting its overall visibility relative to the rest of the Borough. Today, we have a look at a new kind of development for the area, featuring a fusion of design that will bring much-needed modern office space to the booming district.
A new website for the development atop the old Macy’s shows it has been officially dubbed “The Wheeler,” and also comes with a plethora of renderings. The building will be a merger of three architectural styles, and a relatively small 19th Century structure is attached to the base of the larger Art Deco project. The new design by Shimoda Design Group and Perkins Eastman incorporates a glass tower atop the extant structure, rising up 14 stories.
The 256-foot tall addition will bring 843,830 square feet of new commercial space to the neighborhood. Macy’s, original owner of the three buildings, will occupy the bottom four floors, with offices taking the rest of the site. The four lowest office levels will spread across 90,000-square-foot floor plates, with 16-foot tall ceilings. Floors above will decrease in size from about 60,000 square feet to 34,000 square feet.
The building will have space to store 130 bicycles, as well as locker rooms with showers. 11 terraces will also be included atop the structural setbacks, with a crowning rooftop terrace spanning across 10,000 square feet. The recreational space will include plenty of seating, with food and beverage stations another feature. A combined acre of outdoor space will result from the project.
Chris Shehadeh, senior managing director of Tishman Speyer spoke to the difficulties of bringing together three different buildings, stating the ultimate goal he set out to achieve to the Commercial Observer:
We have been trying to create [a seamless] footprint so you won’t know that you are on an amalgamation of different floors. We are putting in a new core that will thread the three different buildings, and then we will go back and take out the old cores. What we will be left with is a new core and wide-open floor plates where you don’t have a reminisce of each of the individual buildings.
JRM Construction removed the existing cast-iron from the site so it could be repaired and replaced. The structure has undergone an interior gutting to make way for the new space.
Tishman Speyer is responsible for the development. Construction is actively moving along for the site, with completion expected by mid-2019.
Subscribe to YIMBY’s daily e-mail
Follow YIMBYgram for real-time photo updates
Like YIMBY on Facebook
Follow YIMBY’s Twitter for the latest in YIMBYnews

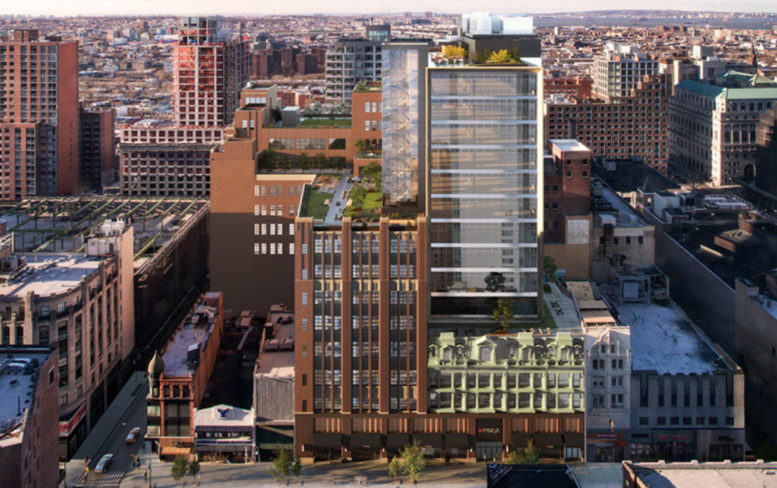
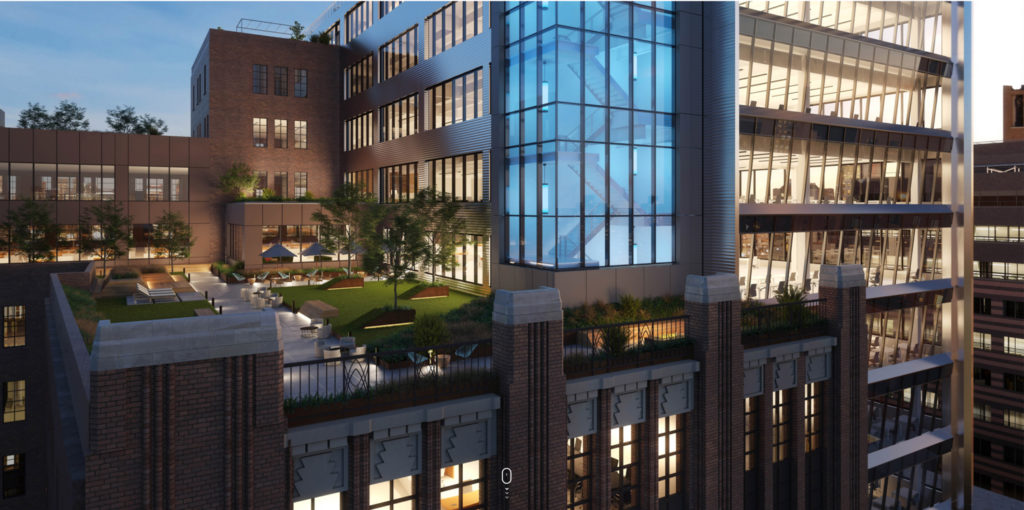
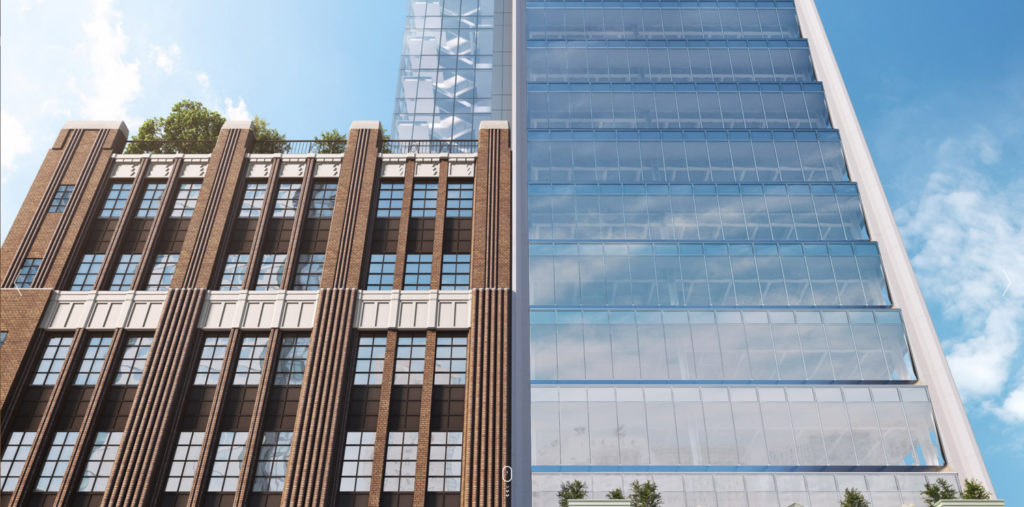

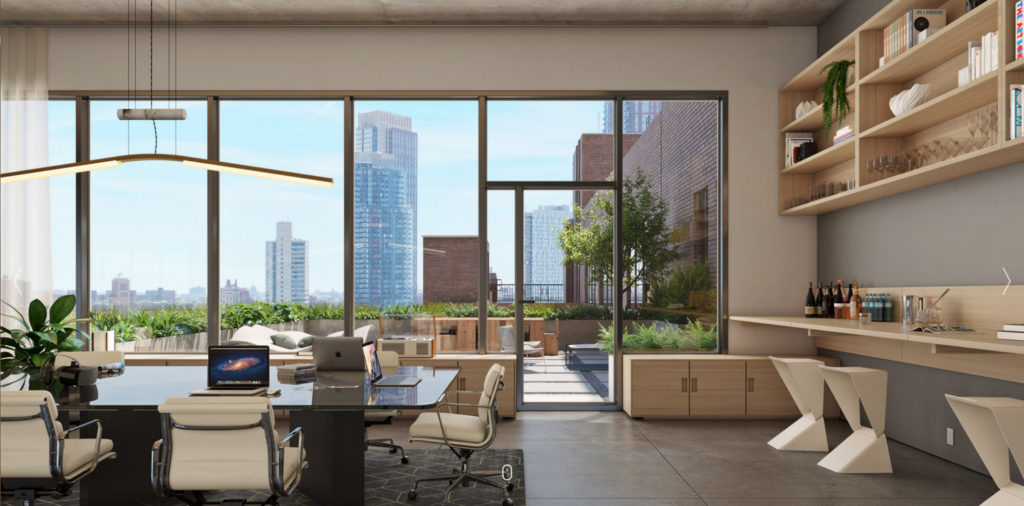
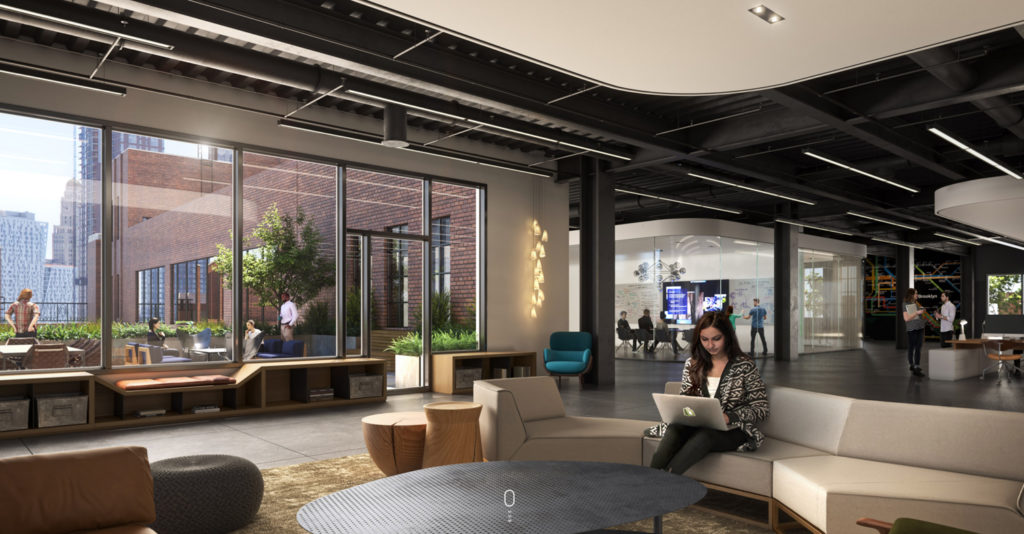
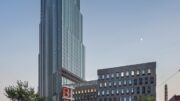
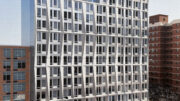
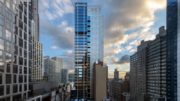
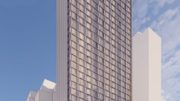
Please pardon me for using your space: I face fat facade on renderings revealed, criticize I don’t have.
More commercial space for Downtown Brooklyn. This was the intent of the re-zoning but it produced residential expansion for which there was no amenities(i.e., schools).
Look at the ad above for 11 Beach[Street] in Manhattan. It was manufacturing space renovated for office. Now it is residential, same as DUMBO was developed.
Bring back Abraham & Straus.
And the real Brooklyn..
9 DeKalb will be a nice Art Deco approximate?
Should have at least mentioned this was A&S Abraham and Strauss building
this better be worth it considering the nightmare that is the construction of this wheeler.