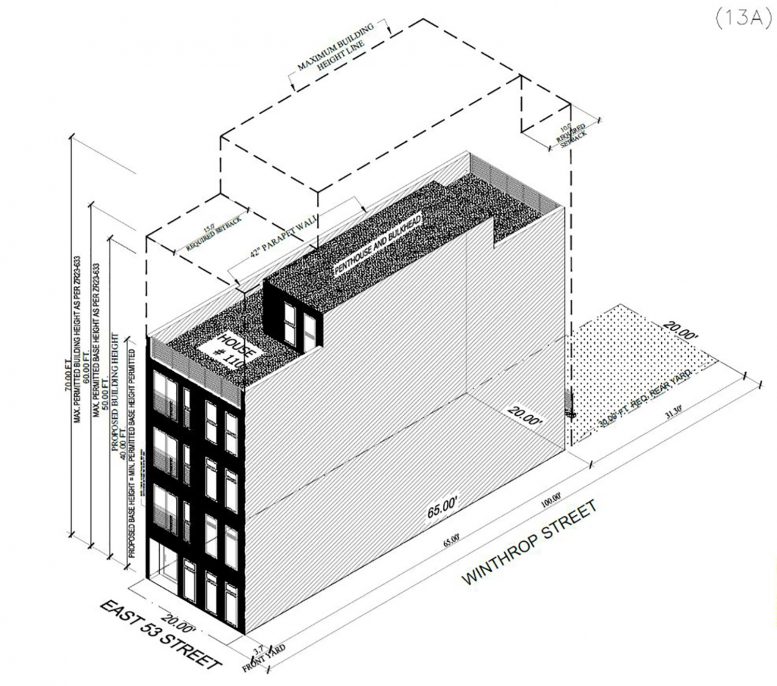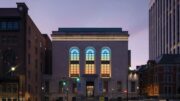Permits have been filed for a four-story apartment building with a penthouse and fully finished basement at 110 East 53rd Street in East Flatbush, Brooklyn. Located between Winthrop Street and Clarkson Avenue, the interior lot is closest to the Saratoga Avenue subway station, serviced by the 2, 3, and 4 trains. Sam Eshaghoff’s West Egg Development is behind the applications.
The proposed 40-foot-tall development will yield 6,927 square feet, with 5,475 square feet designated for residential space. The building will have eight rental units with an average scope of 684 square feet each. According to the renderings, the structure will have a brick facade with balconies on every unit. Amenities include a virtual doorman system, ductless split-unit heating, private outdoor space on the rooftop, and a courtyard in the rear.
Although Wu (Woody) Chen was the applicant of record when permits were filed in 2015, Gerald Caliendo Architect is now responsible for the design.
Demolition permits are not needed as the lot is vacant. An estimated completion date has not been announced.
Subscribe to YIMBY’s daily e-mail
Follow YIMBYgram for real-time photo updates
Like YIMBY on Facebook
Follow YIMBY’s Twitter for the latest in YIMBYnews






Please pardon me for using your space: Intellectual property on rendering revealed, not MIA (Missing In Action). Don’t rock on it. (Hello YIMBY)
Please pardon me for stinking up the place: the ETA is on time. Rock out! (You’re welcome).
The location is closest to the Sutter Ave./Rutland Rd. train station or even the Utica Ave. train station. Both service the 3 and 4 line.