Construction is now wrapping up at 90 Morton Street, in the West Village, and closings are about to commence for its 35 residences. The building was once an abandoned, eight-story printing warehouse, but has now been transformed into a 122,000-square-foot, twelve-story condominium project. Asaf Gottesman of Gottesman-Szmelcman Architecture is the designer, while Marc Turkel of Leroy Street Studio is head of interior designs. Brack Capital Real Estate is the developer of the 150-foot-tall structure, while Reuveni Real Estate is leading sales and marketing. Sales began in April 2018, with prices for the homes starting at $5.3 million.
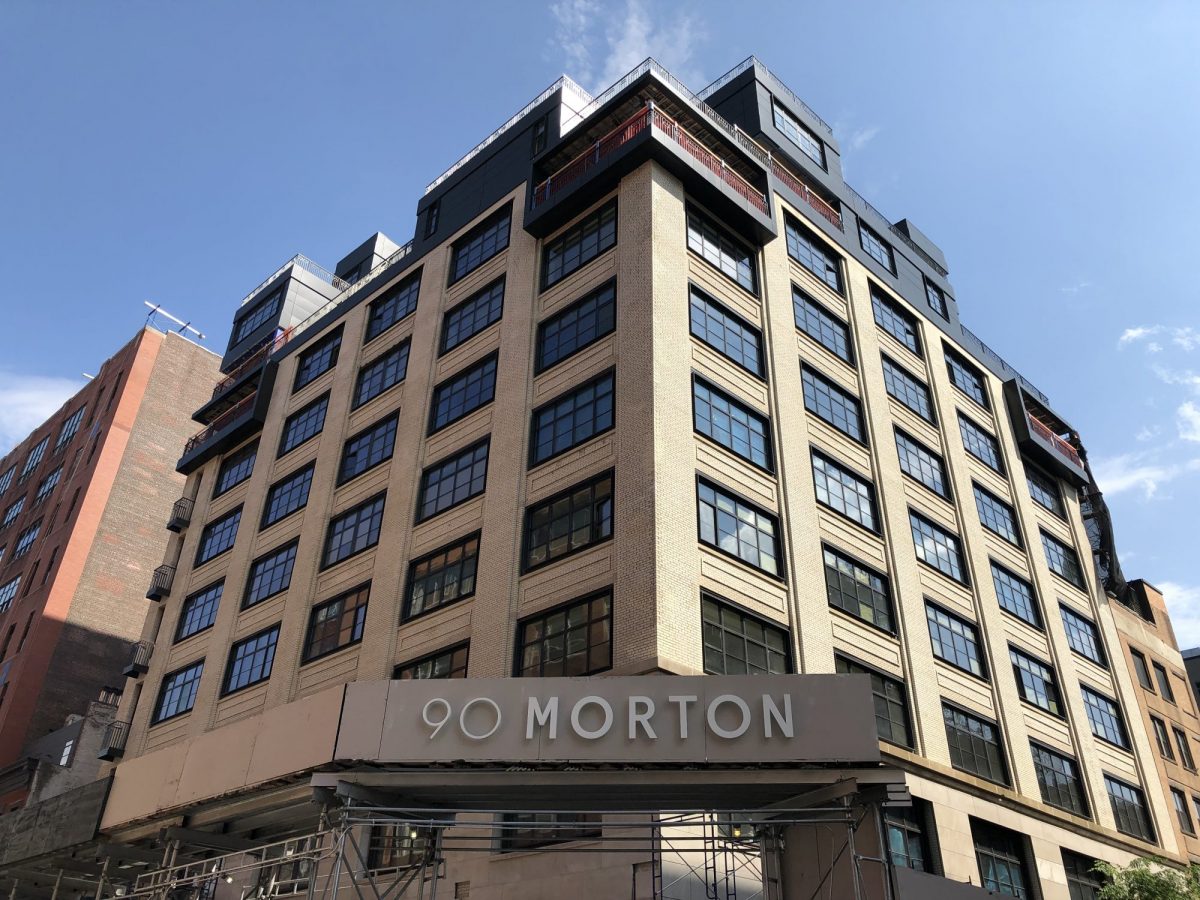
90 Morton Street’s exterior is almost fully completed. Photo by Michael Young

The upper four levels of 90 Morton Street are easily distinguishable and serve as a good contrast against the traditional brick exterior and the modern addition. Photo by Michael Young
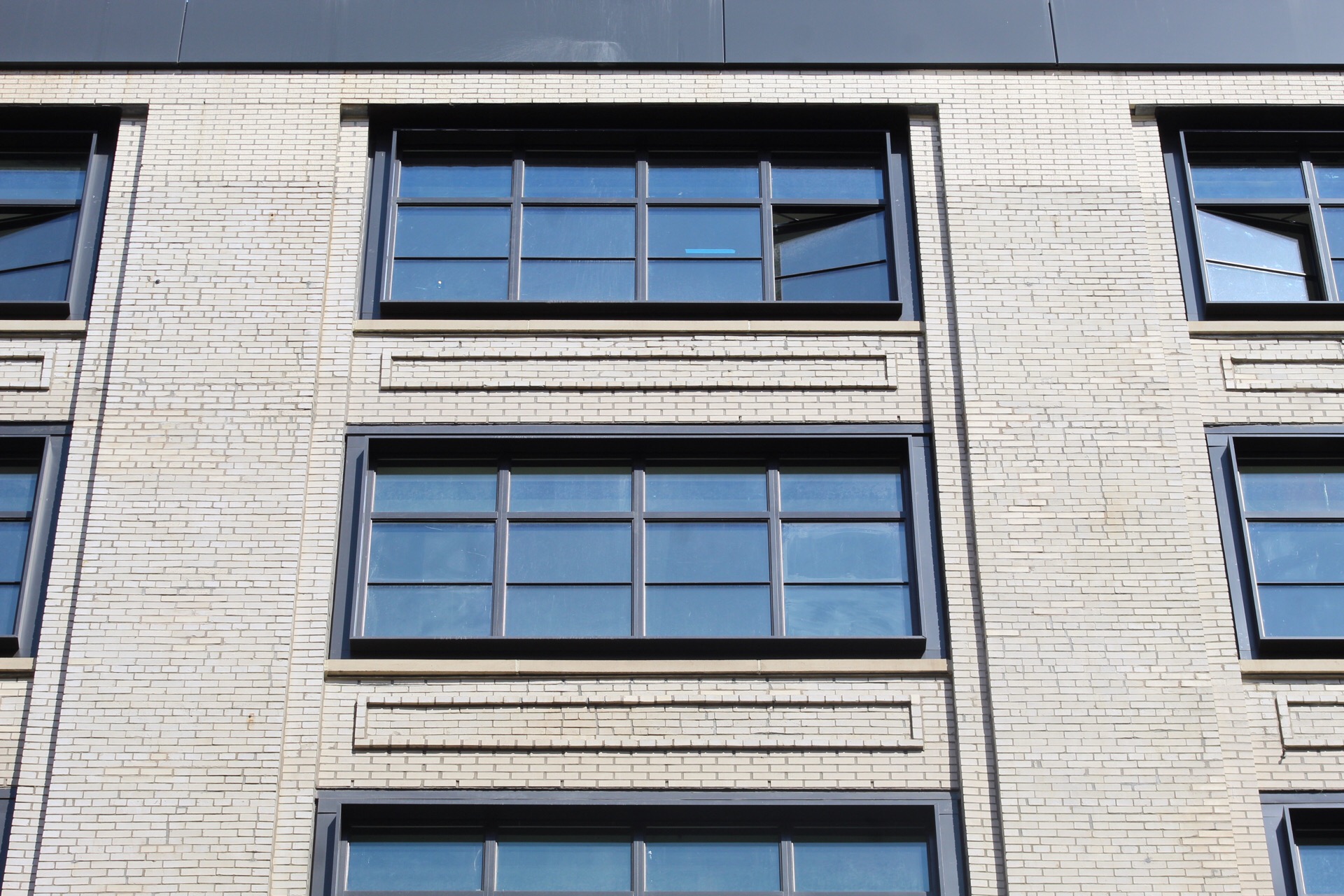
The industrial windows are very wide and result in a plenty amount of natural daylight for the units. Photo by Michael Young
The outside has a mix of preserved and added components. The brick exterior and industrial windows make up the middle portion, while the lower section features a new set of large and smooth textural stones that wrap around the Morton Street and Greenwich Street elevations. The four-story addition has a framework of dark metal panels and railings that step back from the property line, making way for future outdoor terraces.
Units will range from 1,813-square-foot, two-bedroom homes to 5,820-square-foot, five-bedroom homes. Six of the 35 residences will be penthouses with private outdoor terraces.
Some of the finishes that come standard are high ceilings up to 12’4’’ with original concrete beams and columns, largely proportioned windows that rival the surrounding buildings, 10”-wide-plank floors, industrial-modern kitchens with custom walnut Poliform cabinets, and custom blackened-steel-and-glass upper cabinets. These are complemented by white quartzite counters and backsplashes.
Gaggenau refrigerators and dishwashers will also be present, along with a stainless-steel Gaggenau convection oven, a speed oven, a warming drawer and cooktop, two under-counter refrigerator drawers, a Sub-Zero wine refrigerator, a Blanco sink with a stainless-steel Waterstone faucet, and a water filter. The master bathrooms will be covered with honed Royal Danby marble, and have Kaldewei deep-soaking tubs. The powder rooms will have walls lined with Ceppo di Gre stone tiles.

The model unit has an open kitchen and dining area that flows freely into the living room space and includes the original columns and beams in the interior design. Photo by Michael Young
Amenities for 90 Morton Street will include a 24-hour attended lobby, virtual concierge services by LIV Unlimited, a resident’s library, a cold-storage room, a 64-foot indoor pool with direct elevator in the cellar with clerestory windows that obtain lighting from the sidewalk, saunas and changing rooms with showers and individual lockers, a fully-equipped fitness center and yoga area located next to the main lobby, and a children’s playroom.
The most impressive and outstanding of all the amenities will be a common outdoor rooftop with a full outdoor kitchen, a barbecue station, a powder room, a gas fireplace, and 360-degree views from Midtown to Lower Manhattan, and the Statue of Liberty.
Access to the A, C, E, B, D, F, and M trains can be found at West 4th Street, while the Christopher Street PATH station is a short walk from the development’s front doors.
The first closings are imminently expected.
Subscribe to YIMBY’s daily e-mail
Follow YIMBYgram for real-time photo updates
Like YIMBY on Facebook
Follow YIMBY’s Twitter for the latest in YIMBYnews

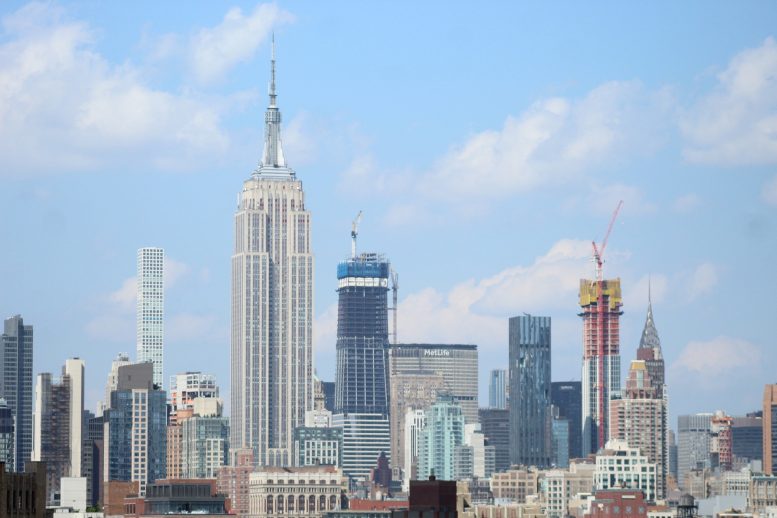
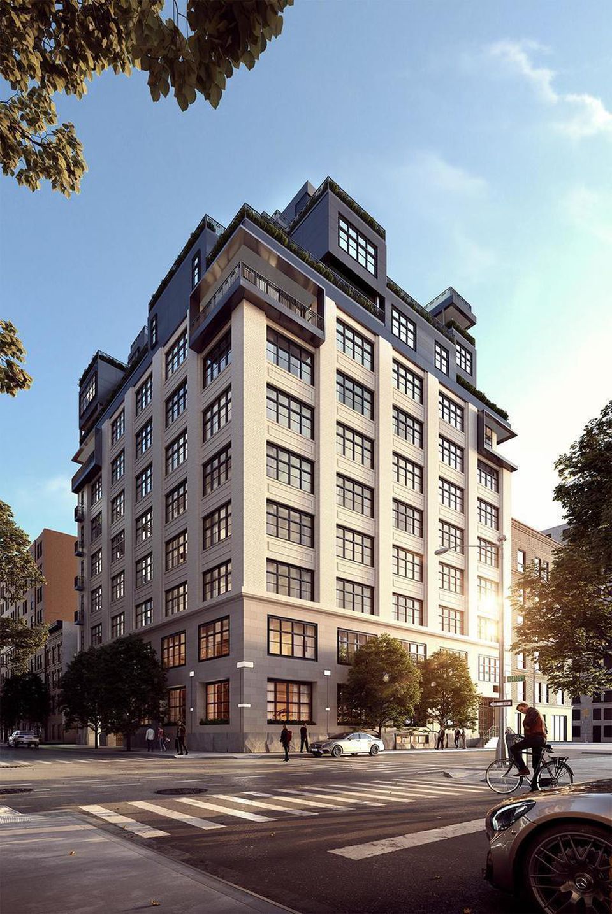
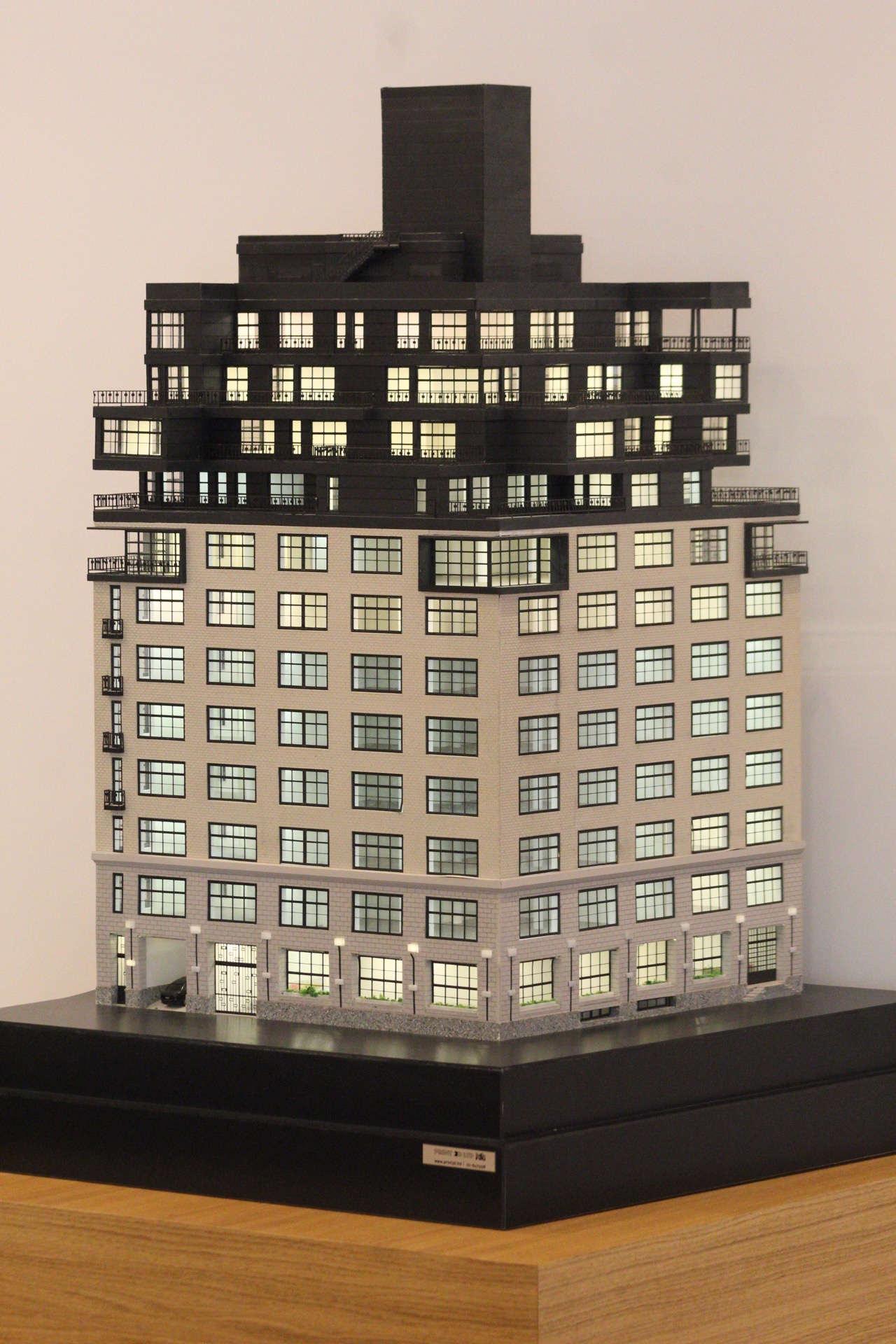
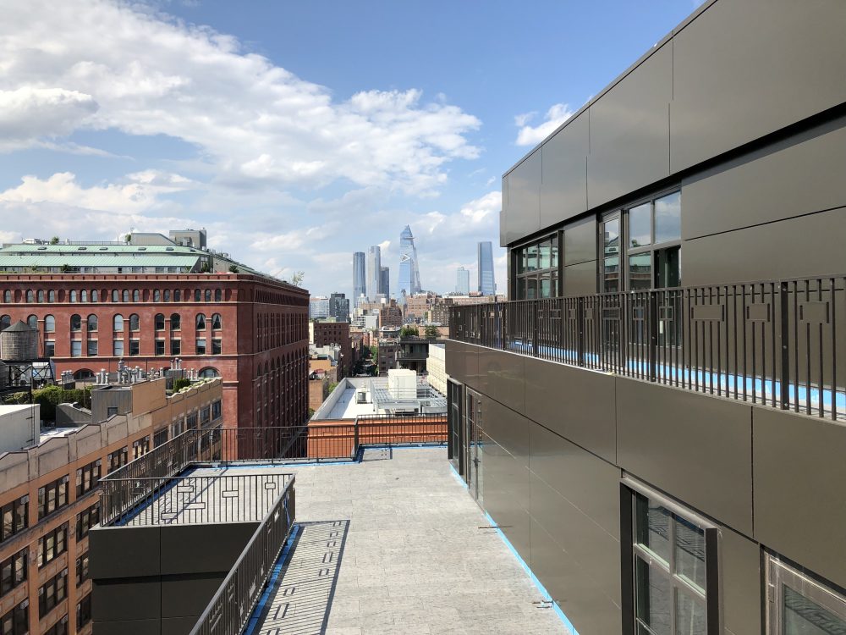

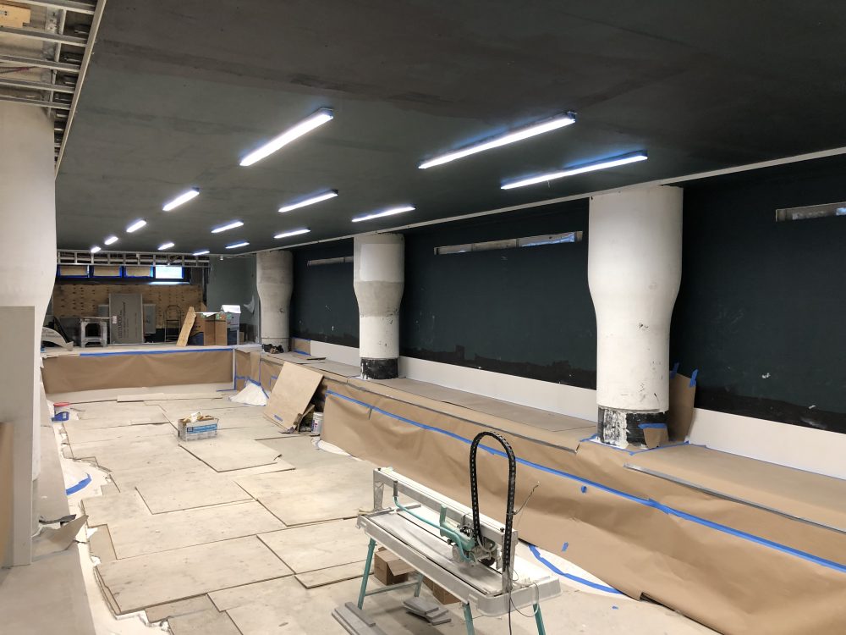
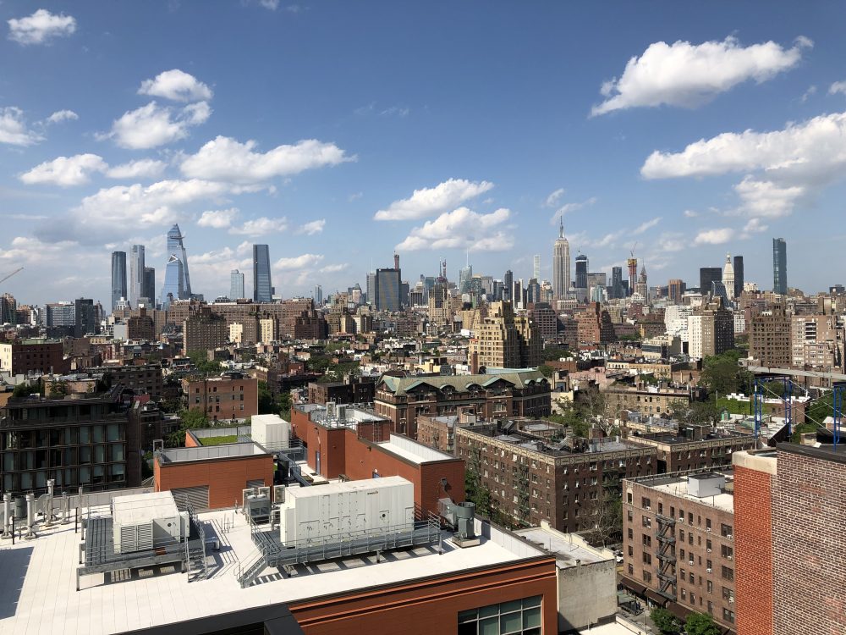
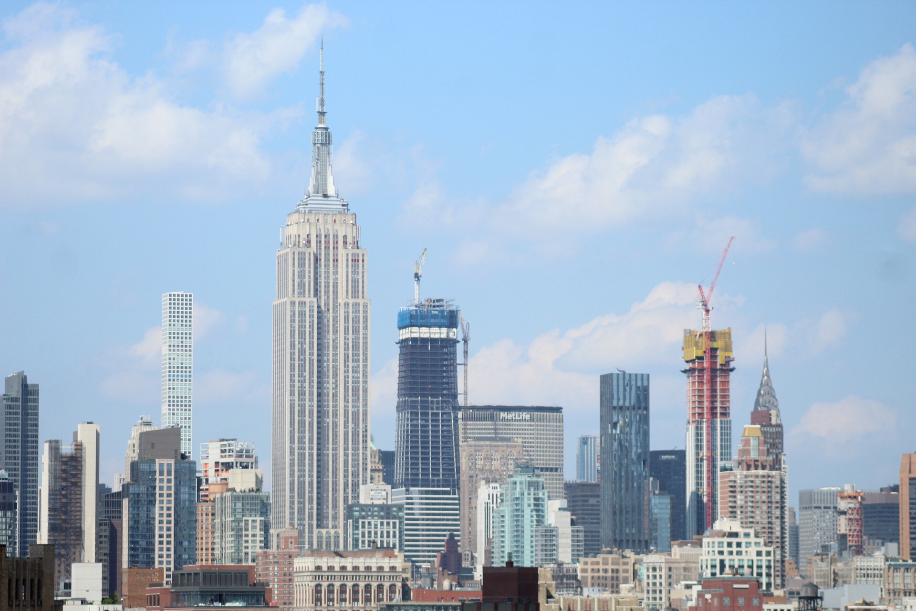

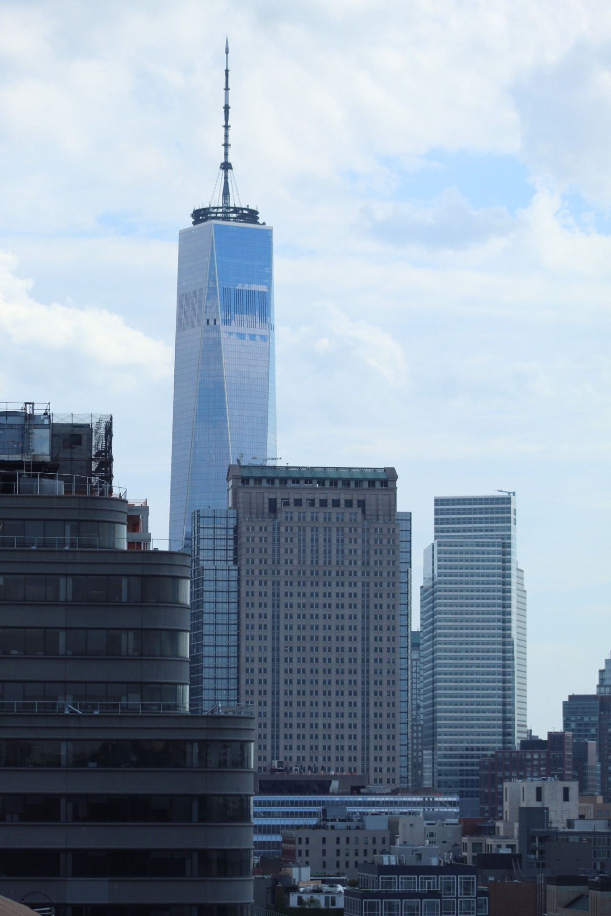




Agree or not agree with your report on latest progress, this situation is related as a result of its modern marrying street level. I don’t want to break the rules on beautiful show, so I have experienced and respected a leader on the issue. (Thanks to Michael Young)