Construction has wrapped up on 108 Chambers Street in Tribeca. The ground-up condominium project, now called “Tribeca Rogue,” is located on a narrow 1,963-square-foot lot at the corner of Church Street. All the scaffolding has now been removed and glass panels have replaced the orange construction netting found along the terrace railings. Designed by Woods Bagot Architects and developed by Greystone Development, the reinforced concrete structure contains eight full-floor residences and one- to three- bedroom homes that begin at $2.95 million. Ryan Serhant of The Serhant Team is in charge of sales and marketing, which launched earlier this year.
The project also yields 3,451 square feet of retail space that will occupy the first two floors and around 11,300 square feet of residential space above. So far, The Vitamin Shoppe is the first tenant to occupy the retail space. The entrance to the main residential lobby is located on the southern corner of 108 Chambers Street.
The overall height and setbacks of 108 Chambers Street line up neatly with the roof parapets of the adjacent structures to the south and to the west. The building’s modern façade with overlapping rusticated curtain wall panels and oversized windows strikes a contrast with the surrounding architecture.
Subway access is located directly at the foot of the building by The Vitamin Shoppe, with service to the A, C, E, 1, 2, and 3 trains. The J, R, W, Z, 4, 5, and 6 trains are located to the east on Broadway by City Hall; the PATH train at the Oculus and the Fulton Street subway station are also within walking distance from 108 Chambers Street.
Subscribe to YIMBY’s daily e-mail
Follow YIMBYgram for real-time photo updates
Like YIMBY on Facebook
Follow YIMBY’s Twitter for the latest in YIMBYnews

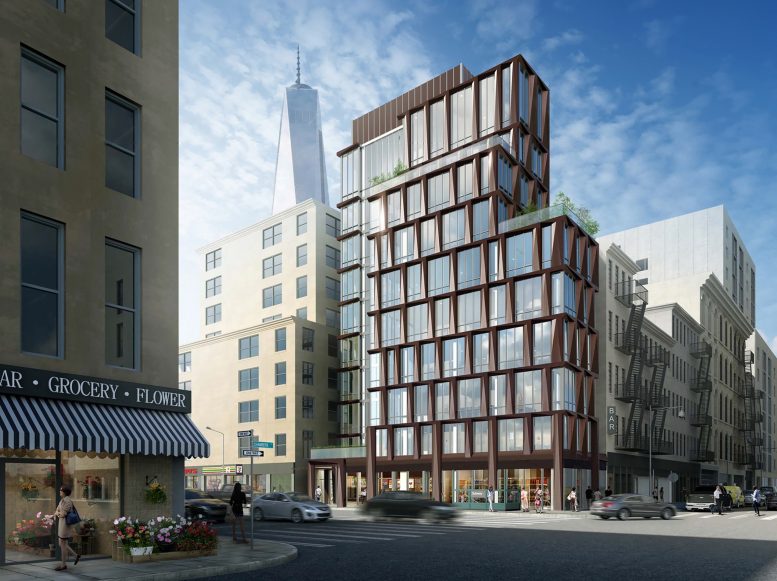
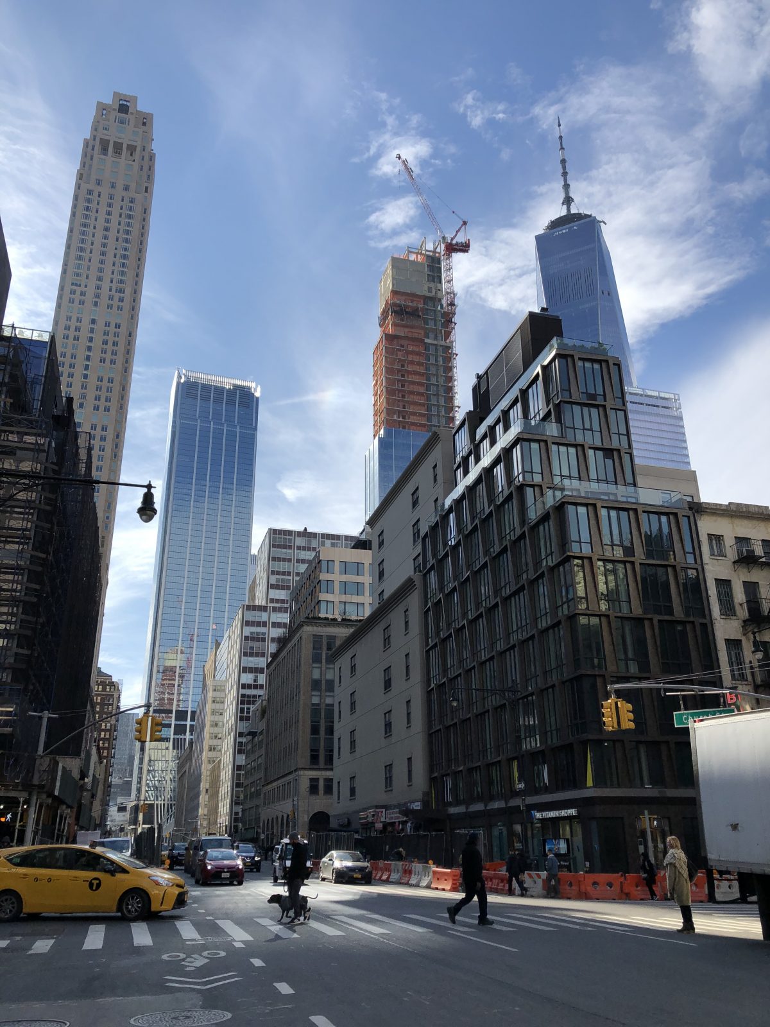
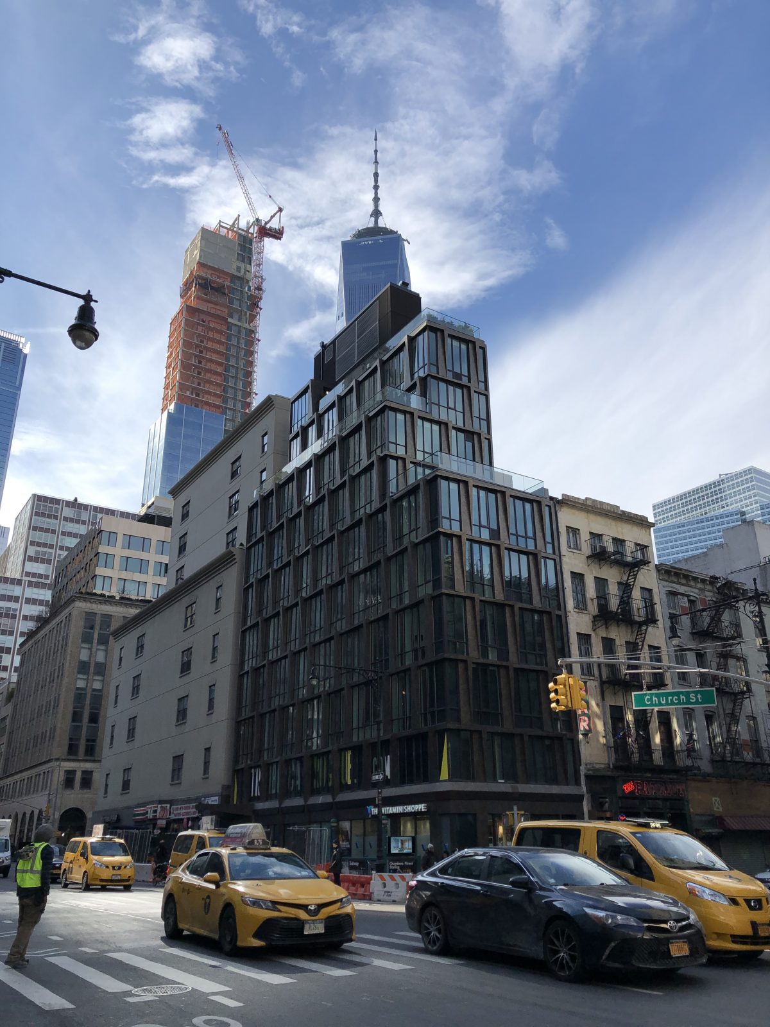

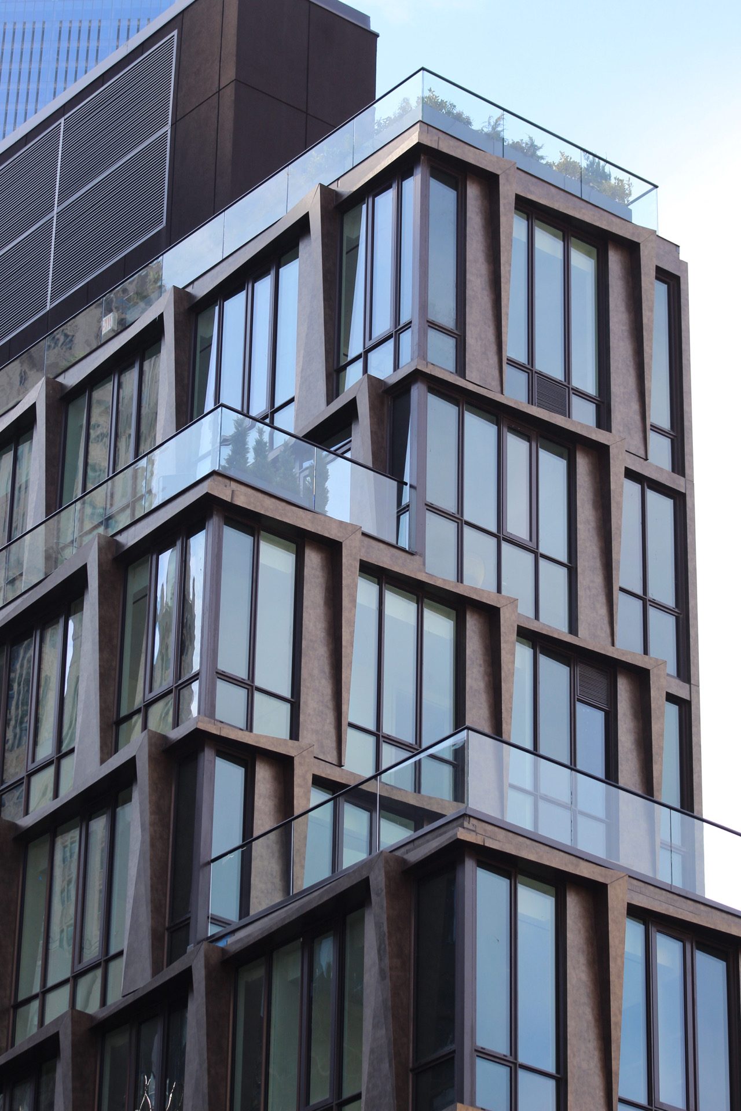

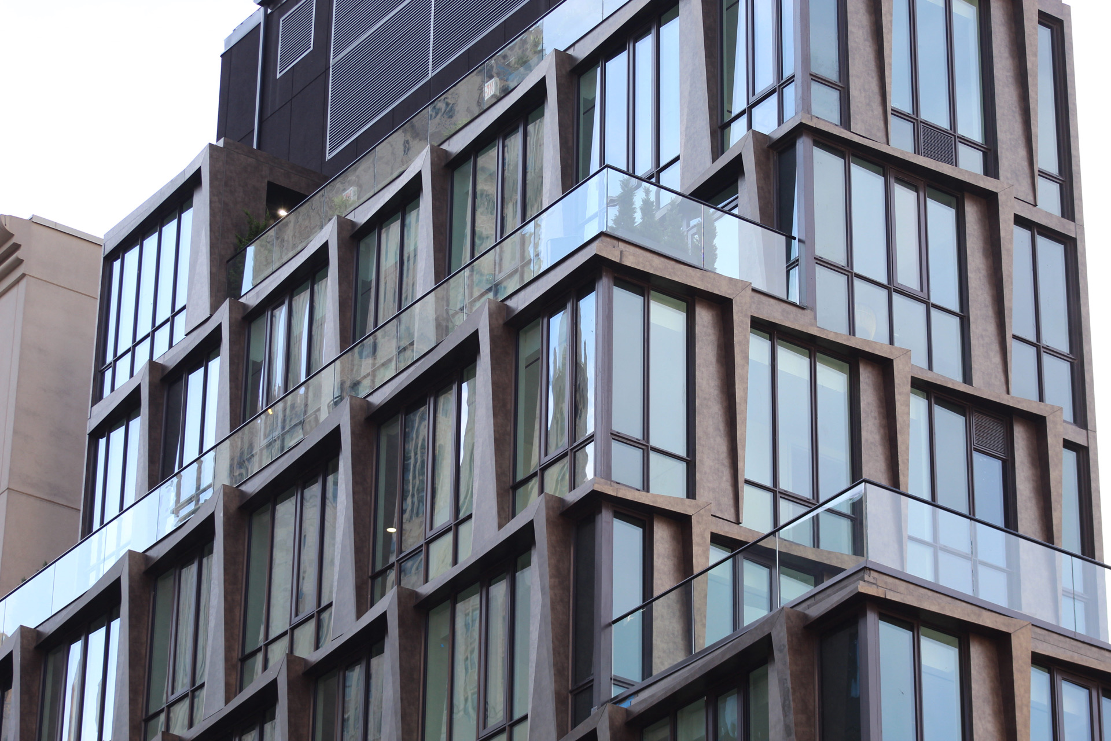



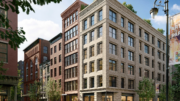
When does that comically bad Travelodge next door bite the dust?