Demolition is now complete at the adjacent sites of 80 Flatbush Avenue and 100 Flatbush Avenue in Boerum Hill, Brooklyn. The narrow plot of 80 Flatbush Avenue will eventually give rise to an 840-foot-tall skyscraper while the triangular lot of 100 Flatbush Avenue will be the future home a 482-foot-tall mixed-use building, both part of a multi-structure mixed-use complex designed by Alloy Development. Architecture Research Office is the designer of the upcoming schools. The site is located on a site bound by Flatbush Avenue, State Street, Third Avenue, and a small sliver of Schermerhorn Street.
Photos show the site sitting empty with all the debris from the previous low-rise structure’s demolition cleared. Two excavators sit by the wall of the Khalil Gibran National Academy high school, aka 362 Schermerhorn Street, awaiting the start of excavation. See our last update on 80 Flatbush Avenue here.
The main rendering depicts the latest iteration of 80 Flatbush Avenue’s design, though revisions and alterations are possible before construction begins. As planned, the structure would be among the tallest skyscrapers in the borough and would extend the skyline further south from Downtown Brooklyn’s cluster of buildings.
80 Flatbush Avenue is scheduled to yield a 350-seat elementary and high school by Khalil Gibran International Academy and two ground-up skyscrapers. Two historic structures will be preserved. The property will have a total of 870 residences, 200 of which will be designated affordable.
100 Flatbush Avenue will be one of the most sustainable buildings in the city, with residences powered by an all-electric system. A diagram showing the layout of 100 Flatbush Avenue’s energy efficient system reveals a wedge-shaped Flatiron-esque massing with five subtly tiered landscaped setbacks on the western and southern corners of the edifice. The lower portion of the building will house the commercial space, while residences will occupy the upper floors. The main rendering shows a view looking northwest at the narrowest point, creating a dramatic visual appearance.
100 Flatbush Avenue will yield 374,336 square feet, with 209,539 square feet for residences, 111,000 square feet for commercial space, and 102,451 for communal facilities. The 262 residences, most likely rentals, will average around 799 square feet apiece.
The closest subways are the 2, 3, 4, and 5 trains at the Nevins Street station up Flatbush Avenue and the B, D, N, Q, and R trains at the Atlantic Avenue-Barclays Station. The Long Island Railroad trains underneath the Atlantic Terminal are across Flatbush Avenue to the southeast.
A timeline of construction and completion for 80 Flatbush Avenue have yet to be revealed. Work on 100 Flatbush Avenue is expected to be finished in 2023.
Subscribe to YIMBY’s daily e-mail
Follow YIMBYgram for real-time photo updates
Like YIMBY on Facebook
Follow YIMBY’s Twitter for the latest in YIMBYnews


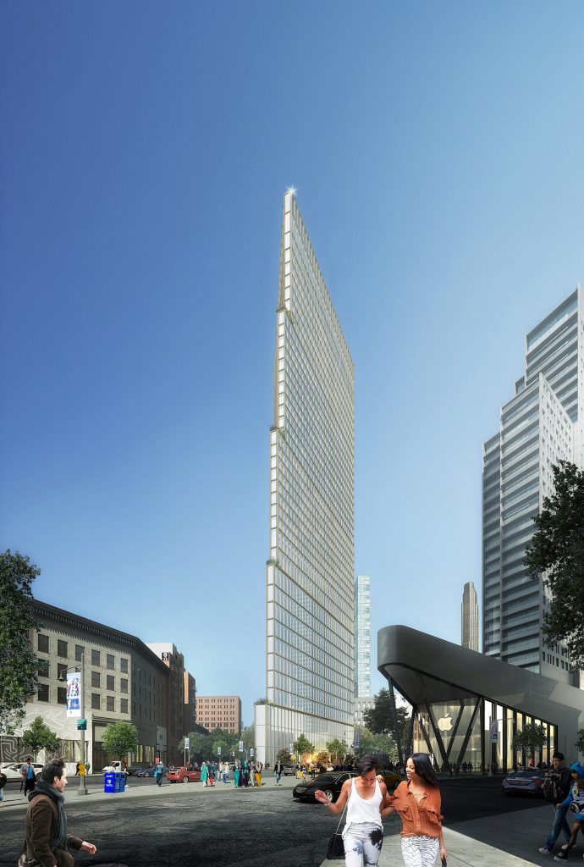
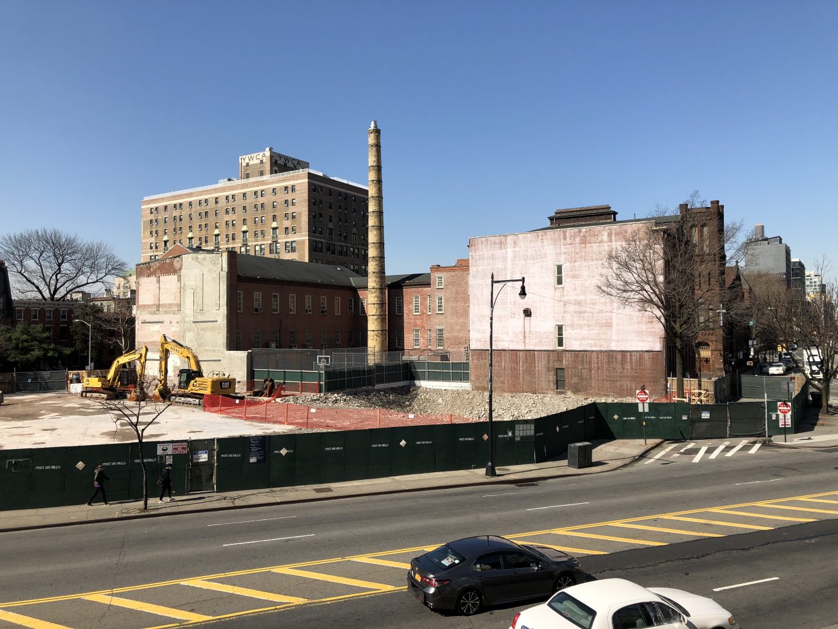
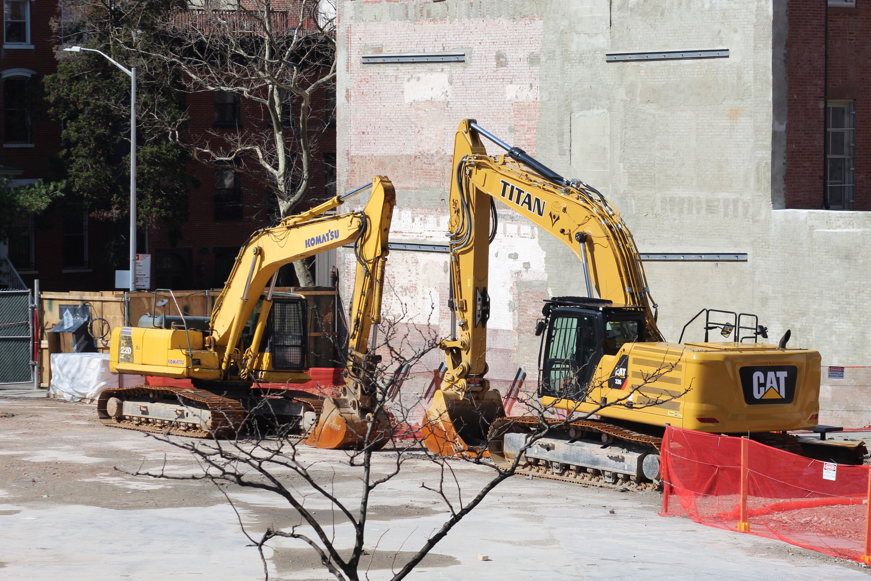
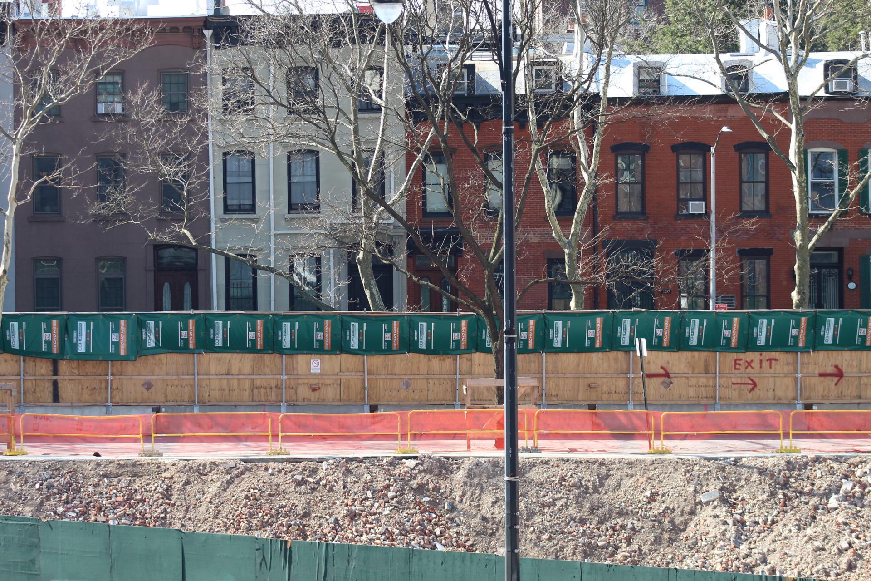
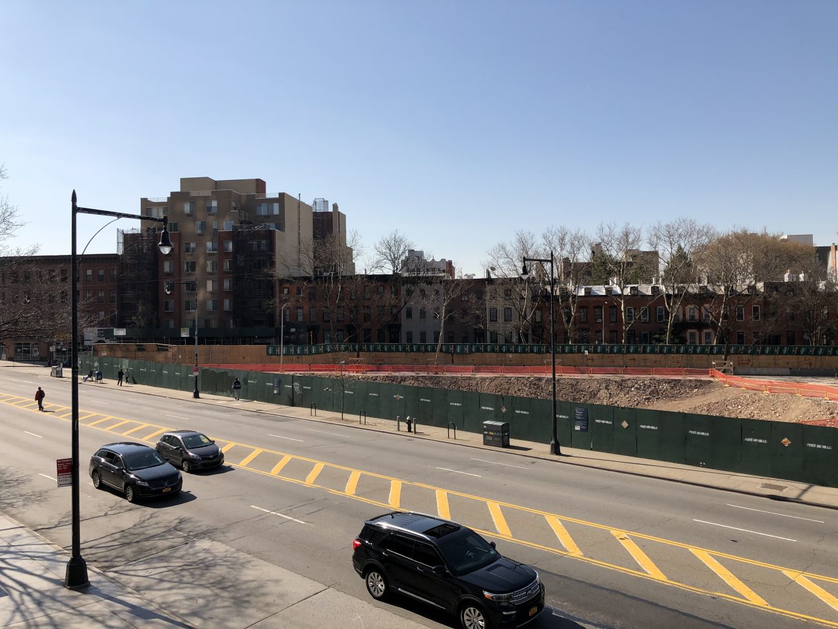
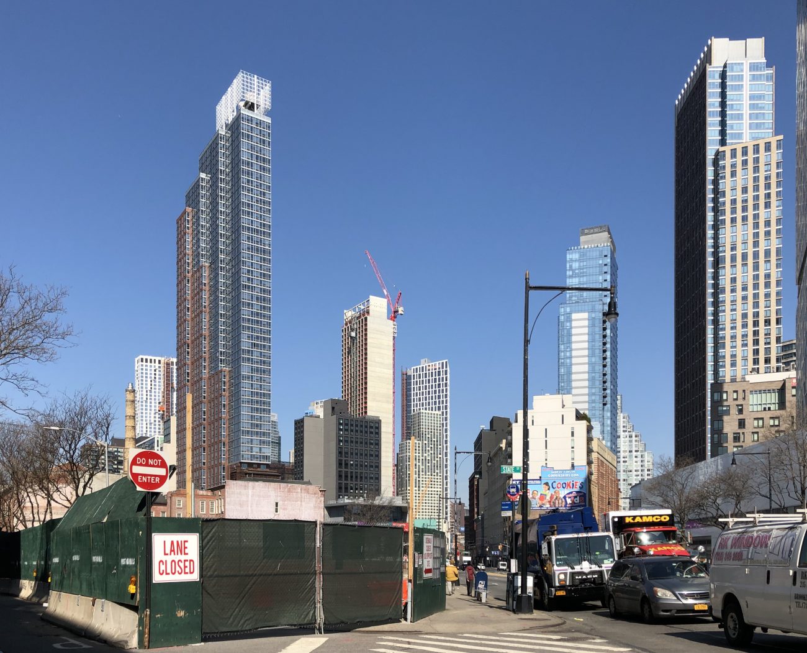
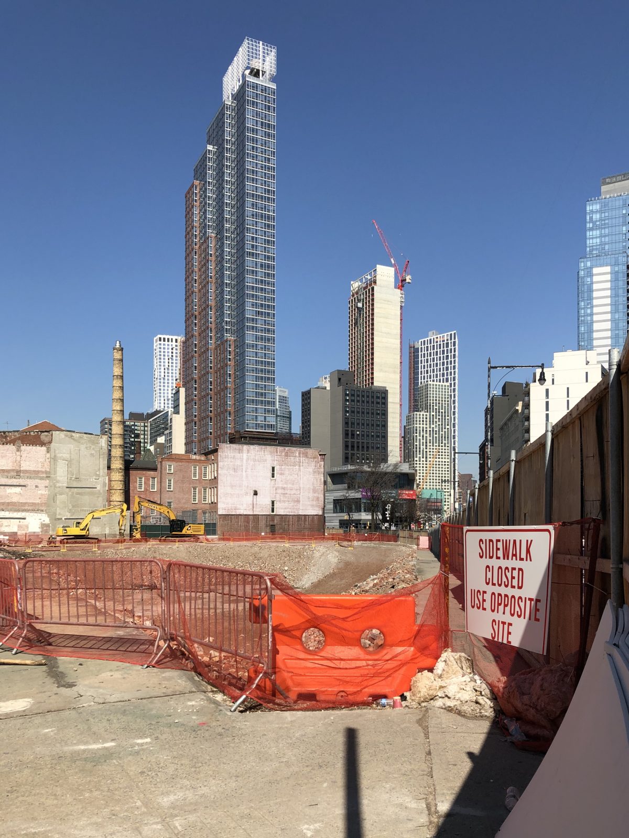

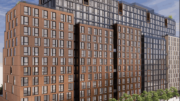
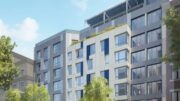
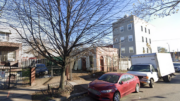
Amazing again, I want to offer my services to the progress. It can be enamoured with its design, and shortcut by its thinness to pump me into new future: Thanks to Michael Young.
If it’s built nonunion add a few year’s to the completion date.UNION YES.
The 100 Flatbush flatiron is looking good.