Proposals to demolish, renovate, and expand the neglected façade of 1177 Broadway are now under review by the Landmarks Preservation Commission. The project is located between West 27th Street and West 28th Street in the Madison Square North Historic District and will operate as a commercial property with ground-floor retail space and offices above.
As specified in proposals from Heitler Houstoun Architects, the scope of work is restricted to the building’s front elevation along Broadway and does not include the property’s interior spaces.
The demolished façade will be replaced with limestone cladding at each level. The ground floor will be outfitted with eight-foot-tall floor-to-ceiling windows with dark aluminum framing, a new storefront entry with blade signage and brass lettering, in addition to surface-mounted brass signage. Windows at the second level are similarly sized.
The façade will be extended one additional floor to partially enclose the existing unoccupied roof and will be comprised of a black aluminum planter box and open frames with no windows. It is not clear whether the roof level will be converted into an outdoor terrace or if the façade is simply ornamental.
The two-story building was originally constructed in 1981 and does not exhibit any particular style of architectural significance compared to other structures within the historic district. Considering these facts, the committee members of Community Board Five have already recommended approvals for the proposed scope of work.
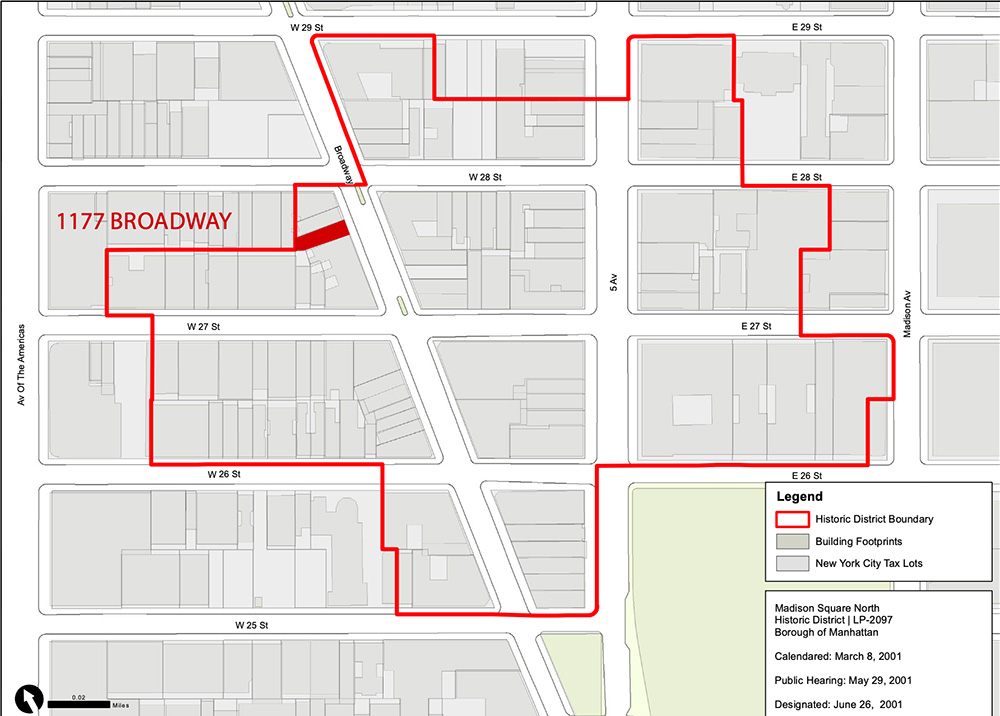
Map depicts the Madison Square North Historic District outlined in red and the location of 1177 Broadway (Graphic Source – Map PLUTO, Edition 18v1, Author- New York City Landmarks Preservation Commission, LCR Date- 2.5.2019)
Subscribe to YIMBY’s daily e-mail
Follow YIMBYgram for real-time photo updates
Like YIMBY on Facebook
Follow YIMBY’s Twitter for the latest in YIMBYnews

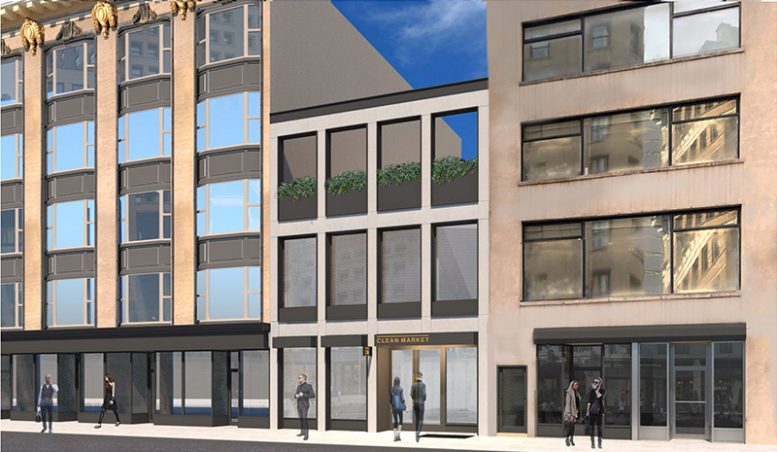
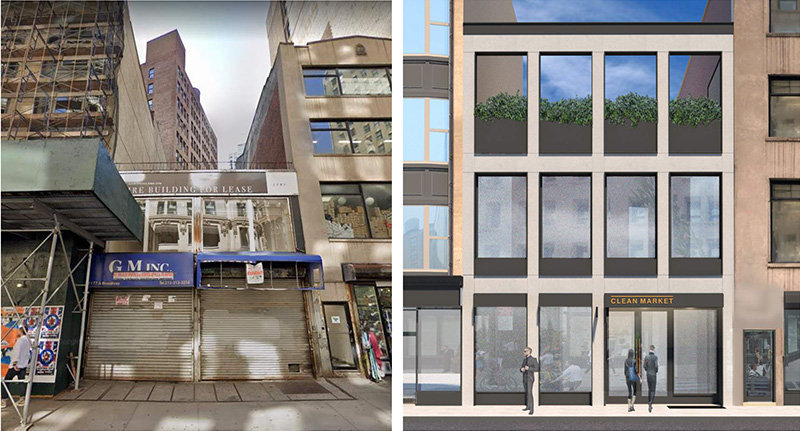
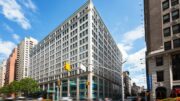

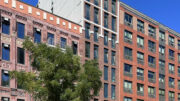

For how many nights? I forget that it is not hotel; and there is not an urgent matter to change it: Thank you.