Permits have been filed for an 11-story mixed-use building at 1100 Myrtle Avenue in Bedford Stuyvesant, Brooklyn. Located between Lewis Avenue and Broadway, the through lot is a five-minute walk to the Myrtle Avenue–Broadway subway station, serviced by the J, M, and Z trains. Shorewood Real Estate Group under the SWDM Myrtle LLC is listed as the owner behind the applications.
The proposed 115-foot-tall development will yield 296,603 square feet, with 170,288 square feet designated for residential space and 25,320 square feet for commercial space. The building will have 233 residences, most likely rentals based on the average unit scope of 730 square feet. The concrete-based structure will also have a cellar, a 30-foot-long rear yard, and 111 enclosed parking spaces.
Hill West Architects is listed as the architect of record.
Demolition permits have not been filed yet for the warehouse on the property. An estimated completion date has not been announced.
Subscribe to YIMBY’s daily e-mail
Follow YIMBYgram for real-time photo updates
Like YIMBY on Facebook
Follow YIMBY’s Twitter for the latest in YIMBYnews

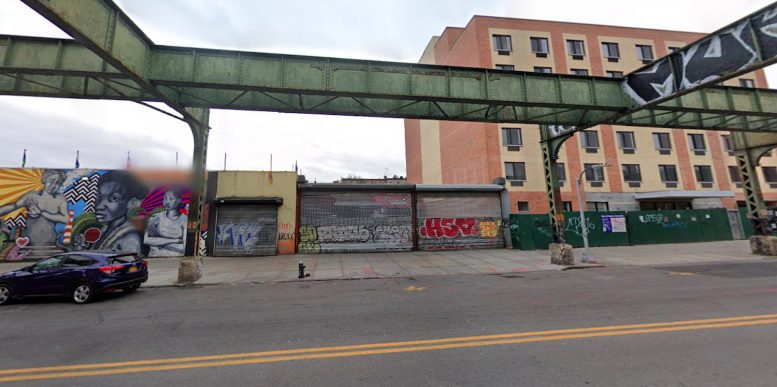
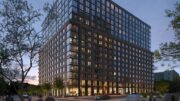
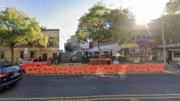
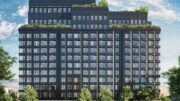
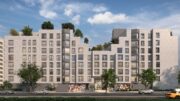
What did you report? I have seen already about mixed-use building in the past: Hello New York YIMBY.
What warehouse? You mean the Food Bazaar supermarket? Please do better research. Does anyone really care about the nearest subway? Anyone can look that up. More interested in knowing what they will be demolishing