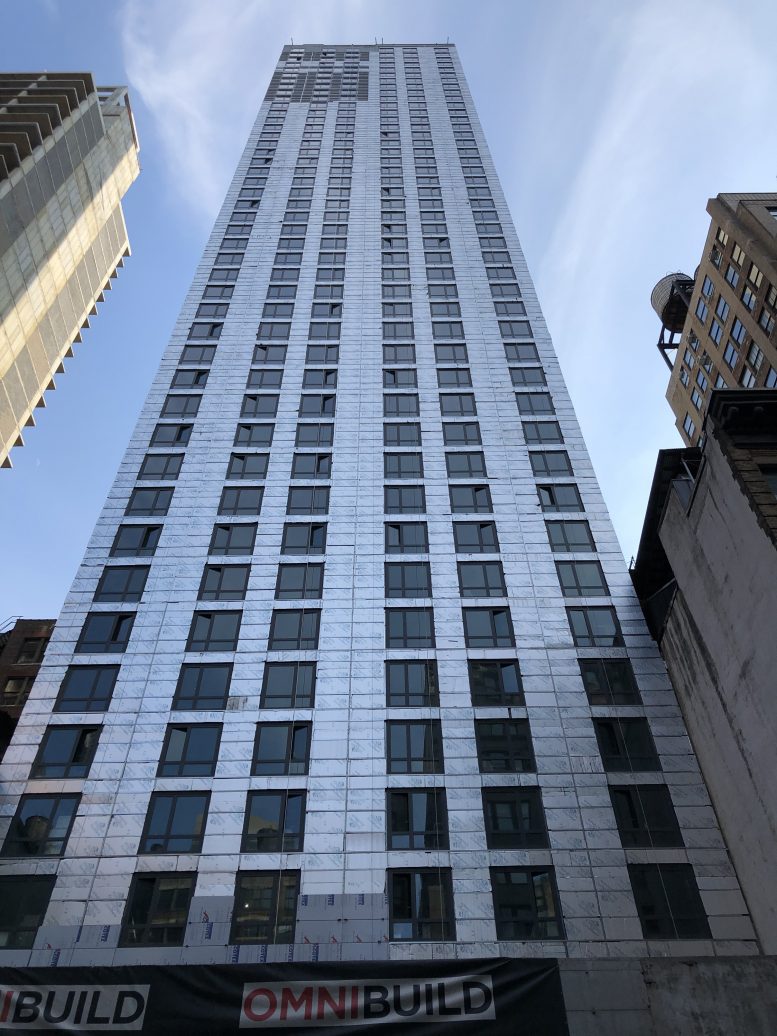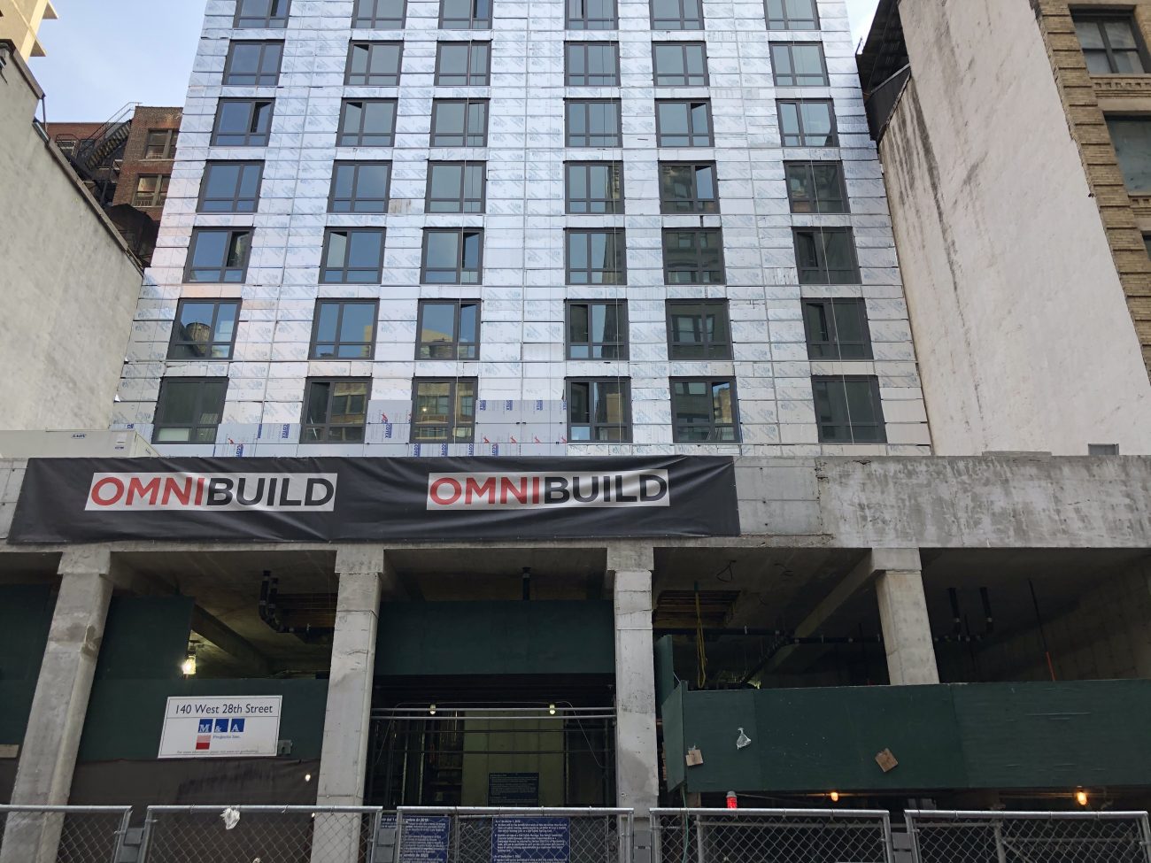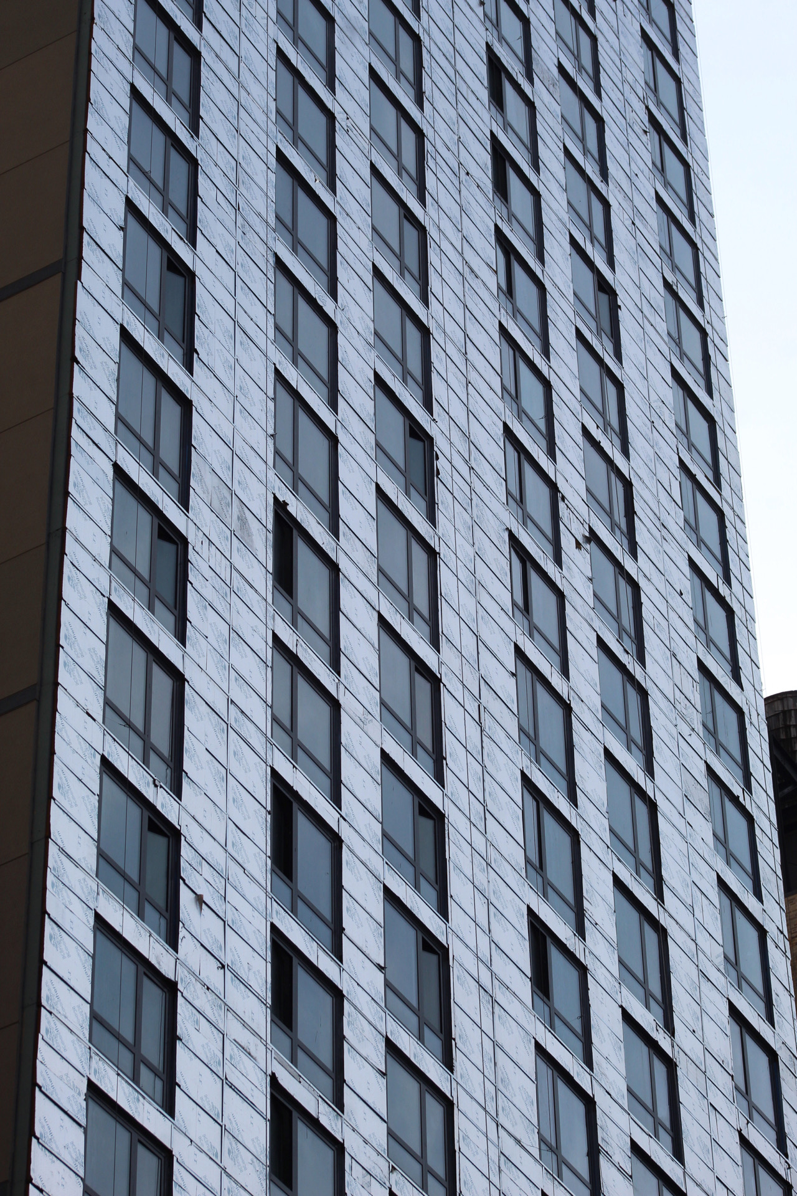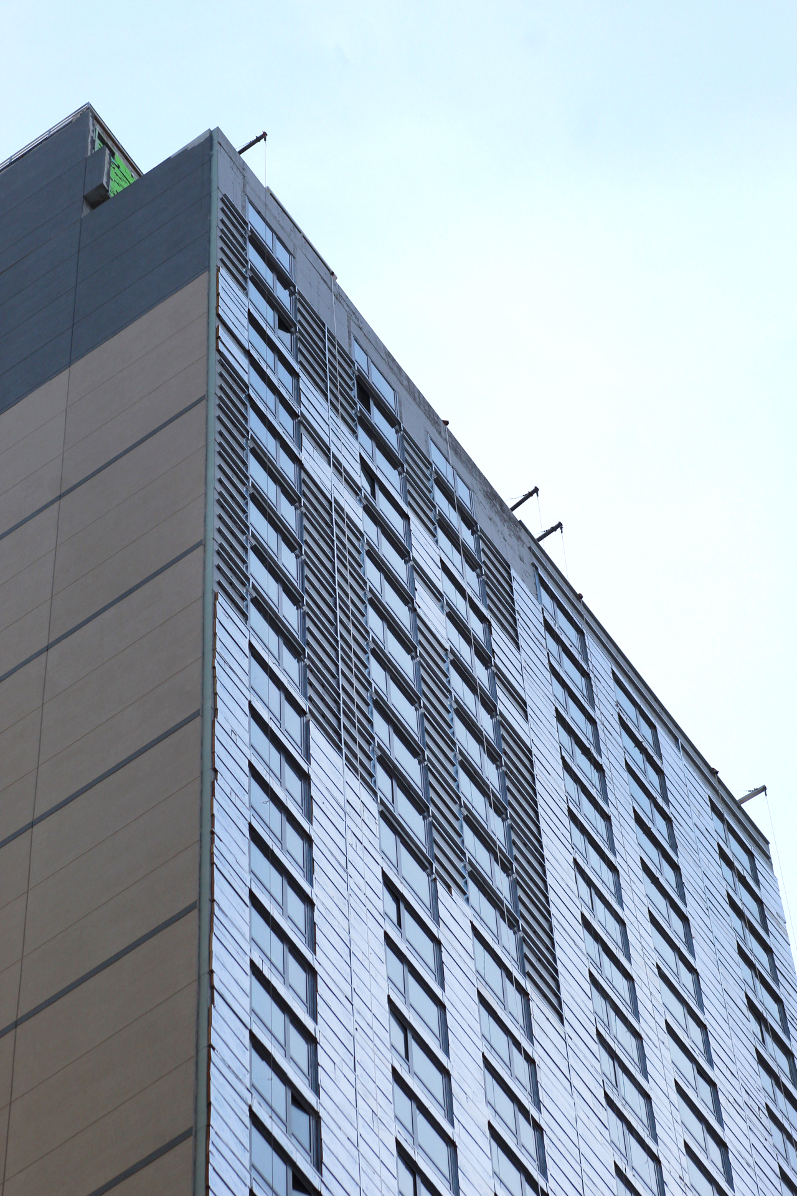Façade installation is nearing completion on the dual-brand Marriott Hotel at 140 West 28th Street in Chelsea. Designed by Gene Kaufman Architect for the McSam Hotel Group, the tower stands 470 feet tall and will contain 531 guest rooms spanning 173,000 square feet. Omnibuild is in charge of the construction process for the 46-story structure, which will house both a TownePlace Suites and a Springhill Suites.
Recent photos of the main northern elevation show the metal curtain wall closing in on the final floors at the corner of the topped-out edifice. The rectangular metal façade pieces are being installed between the grid of square windows using a metal framing system laid in front of the concrete walls. Most of the metallic units already up against the fenestration have temporary plastic film that will eventually be peeled off at the end of construction. The eastern and western walls will likely remain blank, as they go up to the property line of the site’s footprint.
140 West 28th Street’s guest amenities include a fitness center, meeting rooms, a dining room with an outdoor terrace, a public arcade, and two separate lobbies. Some hotel suites are planned to have private terraces, likely at the very top of the superstructure. The project stands directly next to the Aloft Hotel at 132 West 28th Street.
YIMBY last reported that 140 West 28th Street is expected to debut in 2020, though sometime in early 2021 seems more likely.
Subscribe to YIMBY’s daily e-mail
Follow YIMBYgram for real-time photo updates
Like YIMBY on Facebook
Follow YIMBY’s Twitter for the latest in YIMBYnews











When looking at the cover photo, one can only guess that this tower is a piece of work of the disgraceful Gene Kaufman.
Gene Kaufman should sue his architecture school for malpractice. He has a strong case.
“Architect” Gene continues to take his “inspiration” from a
5 year old’s crayon drawing of a TALL building!
Guess he is unable to “design” anything else but these generic ill-placed eyesores? These have no relationship to anything else around them.
The blight of the NY skyline continues, neighborhood by neighborhood!
Sad… ?
Lets say Gene Kaufman, given a budget to spend an extra few hours in design, and a budget to spend an extra few dollars on materials, could craft a better building….with what zoning allows, one cannot argue the height of the building. So far, that’s not the case…..I would personally spend more time to make a building that has more character and charm….. Its too bad that the client cares so much to bring visitors to NYC to stay in his hotels, but cares so little to litter the NYC landscape with such miserable buildings.
I hope Michael Young will show us the finished building. I’m curious as to whether the metal panels will really be different colors when the plastic comes off. I’m also curious about what the ground floor will look like. And as always, there’s GK’s renderings … I dont know what to say.
Thoughtless. Trash.
Where are the NIMBYs when you really need them! Gene Kaufman projects should not be allowed in anyone’s back yard!!!
Every body is on Kaufman, but he has more projects going now than any body in town, knock him all you want but his bank accounts are in the black and others are in the red..