Sales have launched for One Prospect Park West, a residential development designed by Workstead in Park Slope, Brooklyn. Douglas Elliman’s Development Marketing team is exclusively handling the sales for available units, which begin at nearly $2.4 million for a two-bedroom, two-bathroom home.
Located on the corner of Prospect Park and Grand Army Plaza, the structure was originally constructed in 1925 as a clubhouse for the Knights of Columbus. Workstead retrofitted and repositioned the interiors to support floor plans appropriate for 64 residential units. The 170,000-square-foot building was redeveloped by Sugar Hill Capital Partners, which purchased the property in 2016 for an estimated $84 million.
Workstead’s design team married Classic Revival architecture with modern-day materials to bring the historic structure into the 21st century. The ground-floor lobby is brightly decorated with Bardiglio Imperiale marble and features a concierge desk constructed of burlwood surround and mother of pearl quartzite slab and locally sourced custom lighting fixtures.
Each condominium incorporates hand-laid reclaimed heart pinewood flooring from The Hudson Company, furnished kitchen appliances, and oversized windows framing views of Grand Army Plaza, Prospect Park, and the distant Manhattan skyline. Select residences also include private terraces and powder rooms.
A roof terrace designed by ODA New York features a sun deck and lounge area, an apple orchard with mature planted trees, and an outdoor kitchen with BBQ grills. Additional amenity spaces designed by the Workstead team include a fitness studio, a “movement studio” designed for dance, yoga, stretching, and training, spa and wellness amenities, a children’s playroom, a curated art gallery, and bicycle and package storage.
Subscribe to YIMBY’s daily e-mail
Follow YIMBYgram for real-time photo updates
Like YIMBY on Facebook
Follow YIMBY’s Twitter for the latest in YIMBYnews

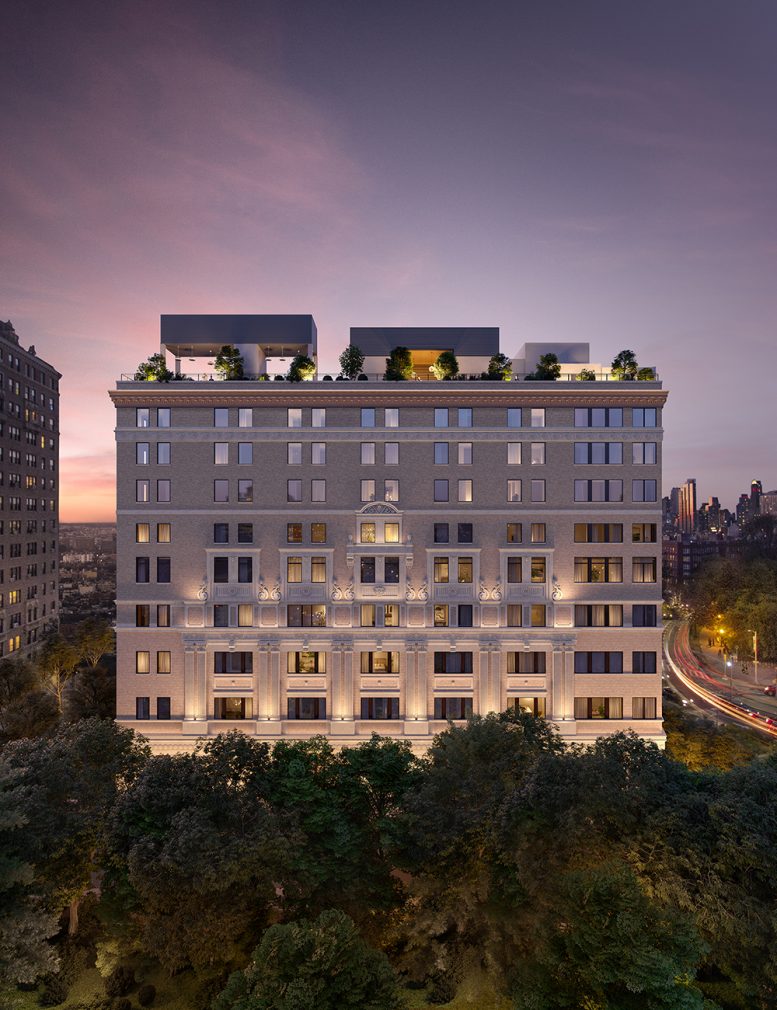
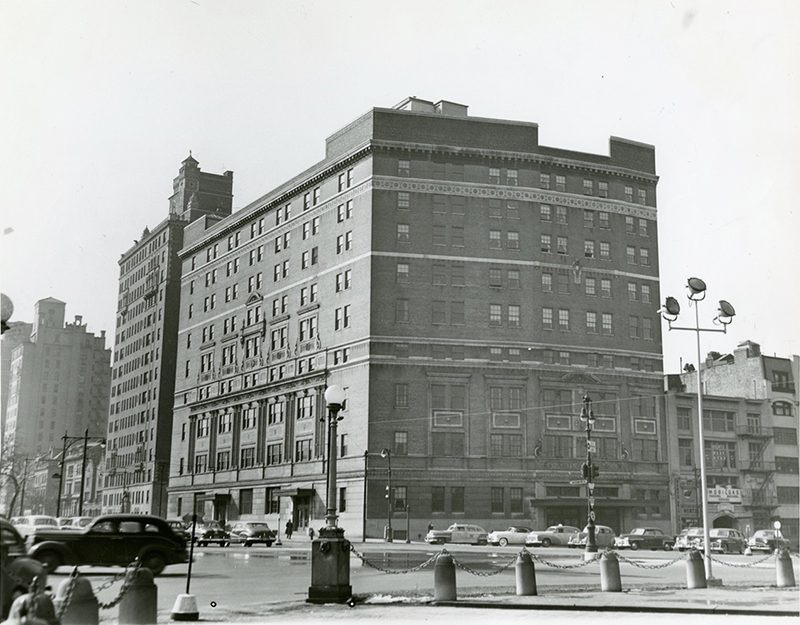
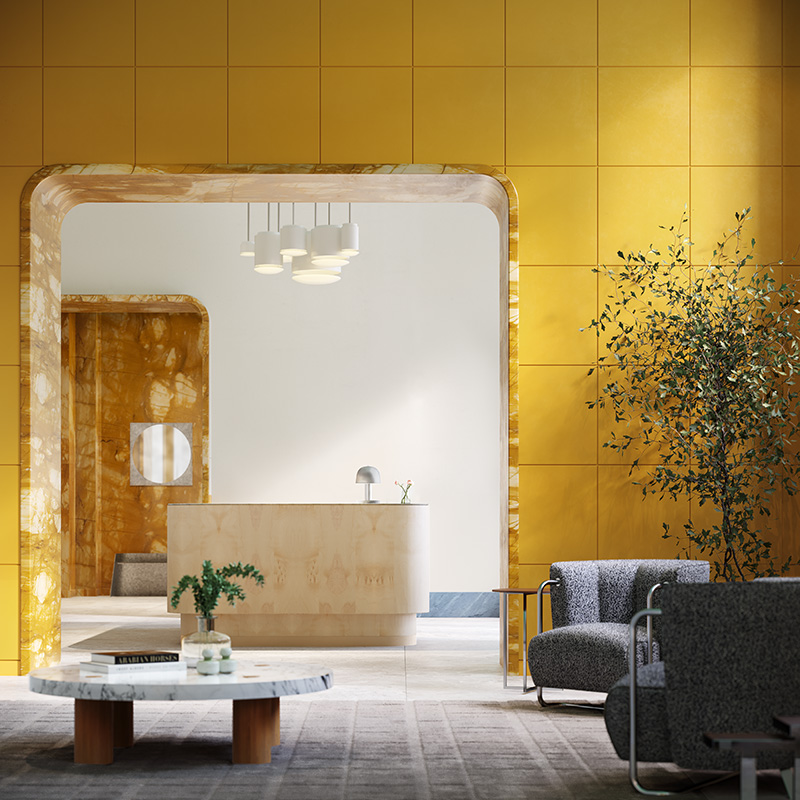
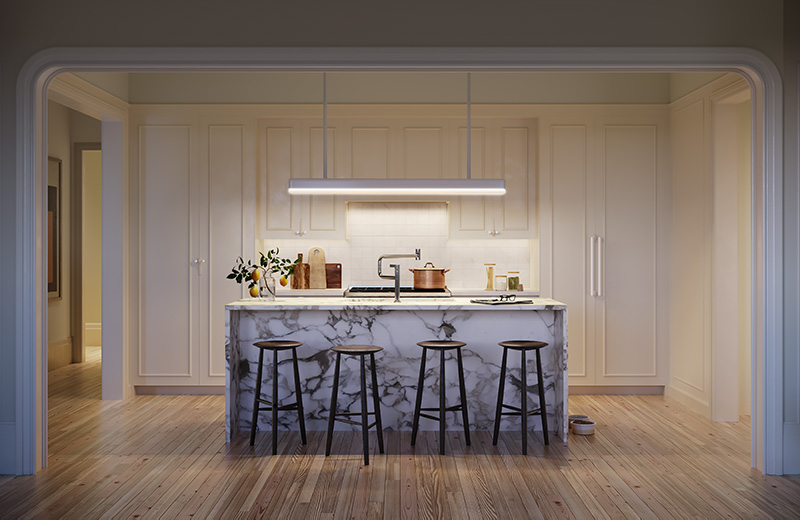

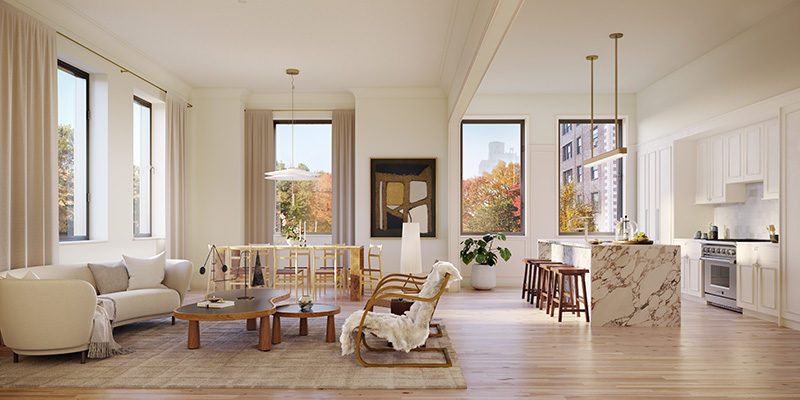
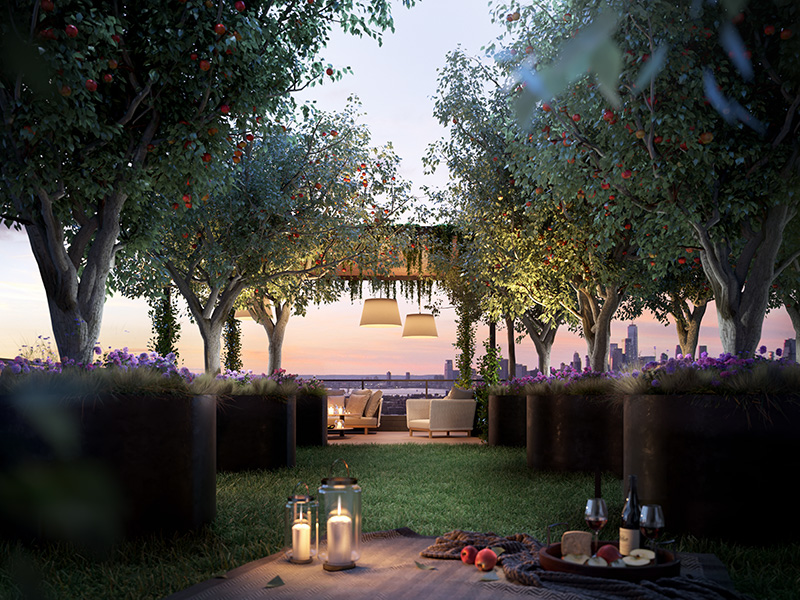
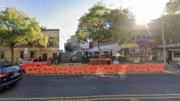
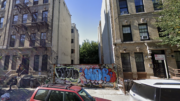
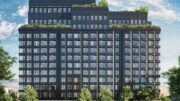
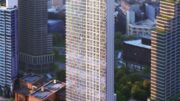
We need more ‘re-purposing’ projects like this one!
The historic photo reminded me of how my aunt would take me to the Brooklyn Public Library at Grand Army Plaza in the early ’50s.
Beautiful