Work is shaping up on the white terracotta façade of 58 Saint Marks Place, a 12-story residential building in Boerum Hill, Brooklyn. Developed by Avdoo & Partners and designed by INC Architecture & Design with Isaac & Stern as the architect of record, the long rectangular structure will yield 100 units and is bound by 4th Avenue to the east, St. Mark’s Place to the north, and Willie McDonald Way to the south.
At the time of our last update in March, the final exterior paneling had only begun installation. Now nearly all of it is in place, with only the final three levels above the main setback awaiting completion.
Black netting and metal scaffolding cover the floors above the setback up to the roof parapet. The tight grid of windows and stack of pocketed terraces make for a richly textured exterior that showcases the simplicity of the terracotta panels and the play of light and shadows created from the indented rectangular window frames. Sidewalk scaffolding lines the ground floor, along with white and orange construction barriers and fencing along 4th Avenue. The mostly blank northern party wall has some windows but is largely made of cinder blocks. This will likely be covered to match the light-colored surface of the rest of the building.
Sales for 58 Saint Marks Place launched earlier this year. Homes will come in 45 unique floor plans for studios through four-bedroom apartments. Studios will be priced from $550,000; one-bedrooms from $835,000; one-bedrooms with home office from $1,050,000; two-bedrooms from $1,270,000; three-bedrooms from $1,925,000; and four-bedrooms from $3,700,000. Most homes will come with their own private outdoor space, while each unit will be finished with seven-inch white oak flooring, in-swing casement windows with low-E-coated double glazing, motorized shades, front-loading washer and dryer, and energy-efficient HVAC systems with zoned controlled for every room and HEPA filters. Kitchens will feature custom-made white oak and fluted glass cabinetry, honed Luce de Luna quartzite countertops, Thermador Masterpiece Series appliances with Bosch appliance package in studios, and an under-counter wine cooler in select units.
The property will feature 19,000 square feet of amenities including a large outdoor central garden designed by Terrain, a fitness center by The Wright Fit with a gym, boxing studio, Pilates studio, yoga studio, meditation rooms, private shower, and sauna and steam rooms and a treatment room. There will be a parlor room with a chef’s kitchen and separate lounge and dining areas, a club room with fireplace and wet bar, a game room with TV and game tables, a children’s playroom, a music room, karaoke room, lounge, library with a coffee bar, a pet spa, and an art studio with craft tables and garden. Rounding out the offerings are a landscaped rooftop deck with gardens designed by Terrain, outdoor dining and BBQ grills, lounge seating, and an outdoor cinema.
Building services for 58 Saint Marks Place include a 24-hour attended lobby and front desk, porter and handyman, a live-in resident manager, oversized package room with cold storage, stroller storage, high-capacity washers and dryers for oversized items, pre-wired units for Verizon FiOS and Spectrum, on-site parking, private storage, and bicycle storage available for purchase.
YIMBY last reported that occupancy at 58 Saint Marks Place is slated for the summer.
Subscribe to YIMBY’s daily e-mail
Follow YIMBYgram for real-time photo updates
Like YIMBY on Facebook
Follow YIMBY’s Twitter for the latest in YIMBYnews

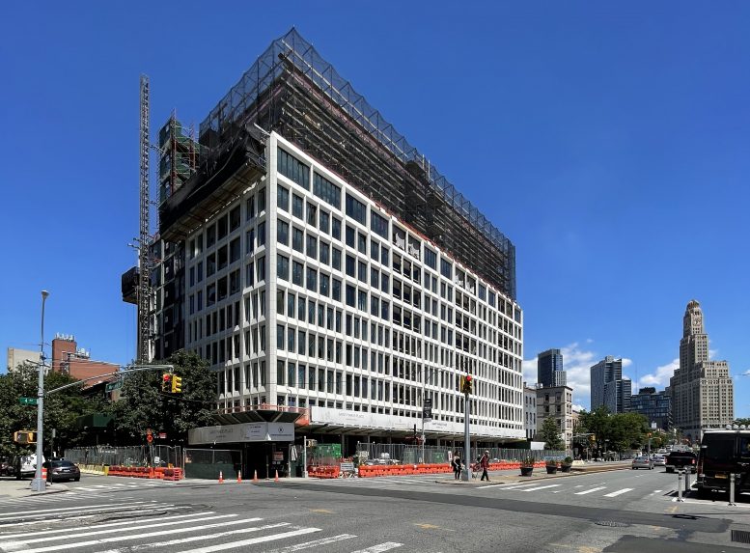

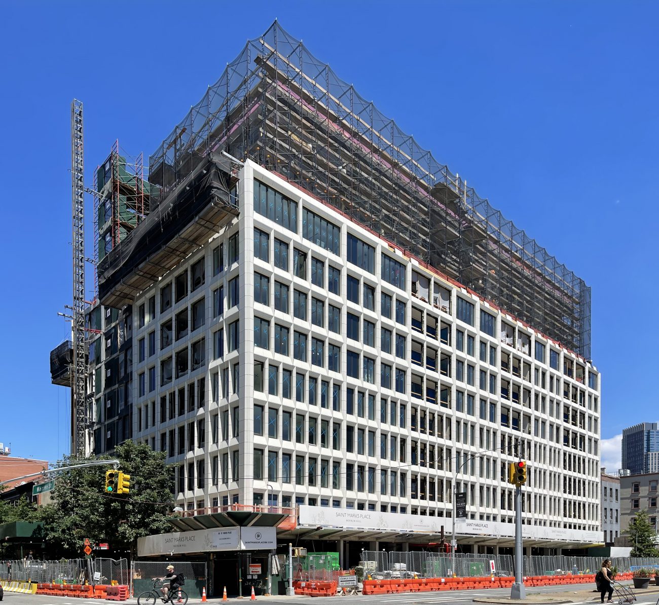
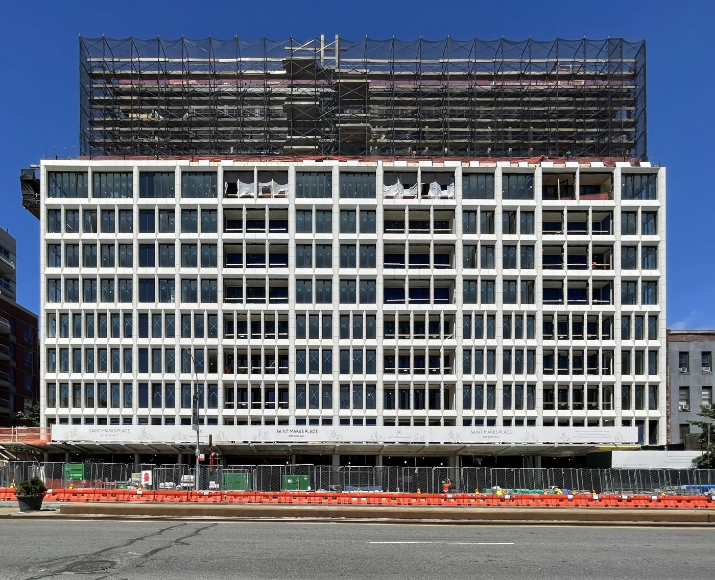
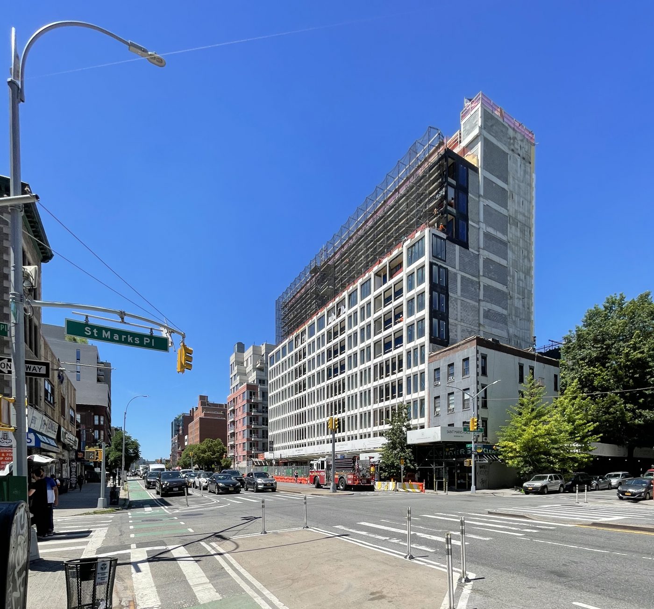
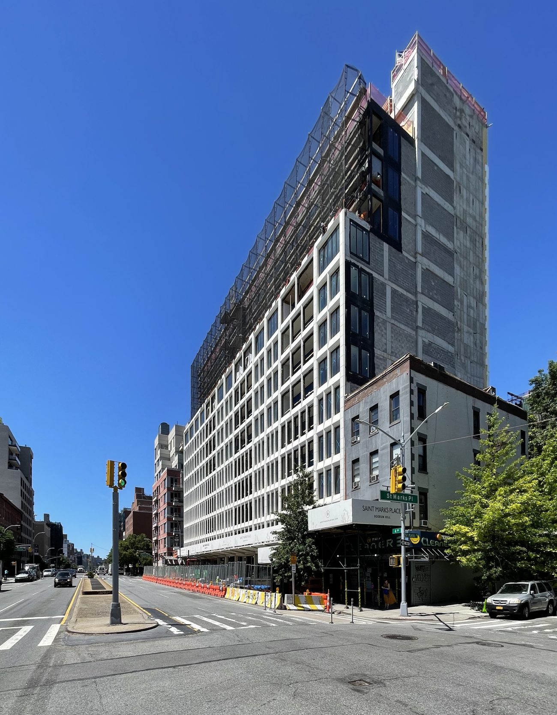
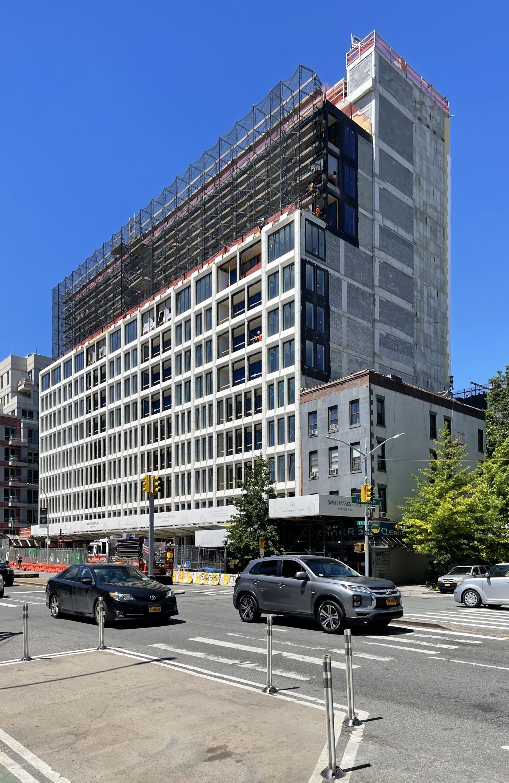
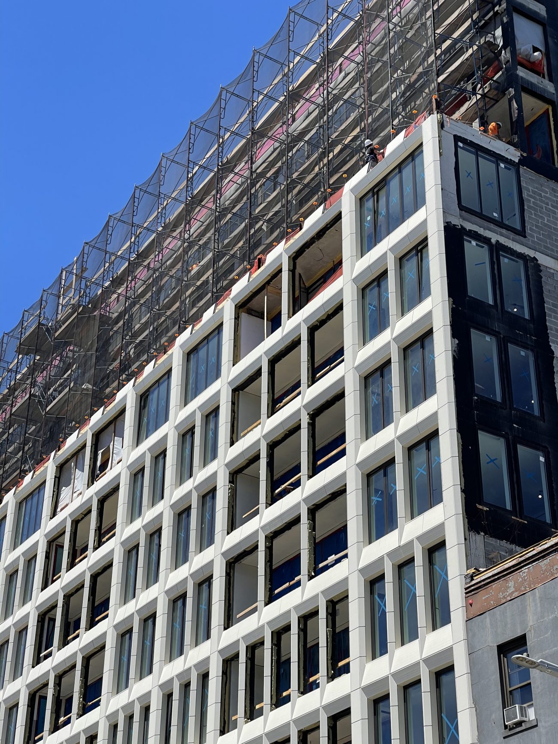
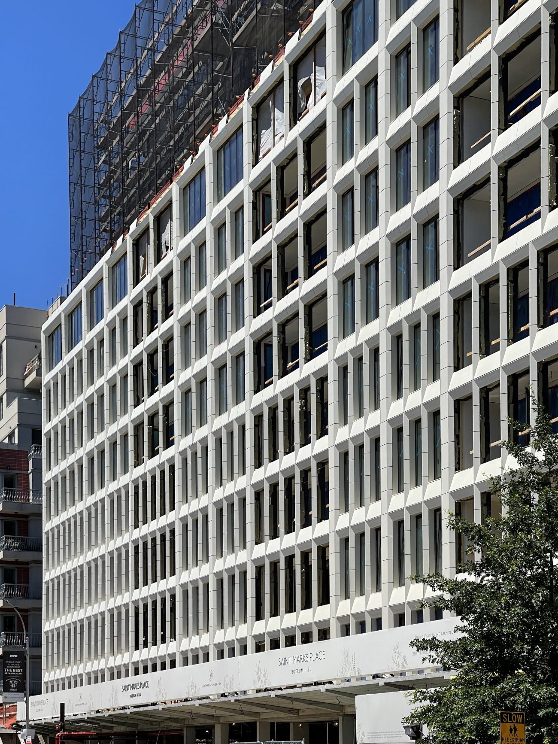
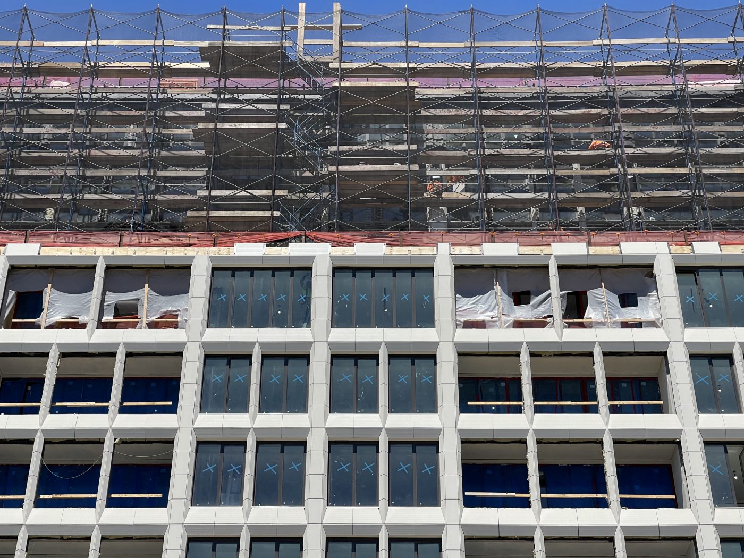

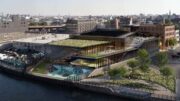



Oh! Amenities to paying for it, and it must be planned on your living into part of a building: Thanks to Michael Young.
Unusually calm and composed for 4th Ave.
Fourth Ave is just crying out for street redesign and traffic calming…
Couldn’t agree more!!
Just some streetscaping with some dignity instead of the current worn out auto sewer would do wonders.
Looks great! I especially like the interesting window pattern with this one.
Happy Independence Day!
Leaves me cold.