Renderings from StudiosC Architecture offer a look at the interior spaces of 260 Gold Street, a new 13-story residential property in Downtown Brooklyn. As described by the project team, the interiors were designed to create a sense of simple elegance with minimal adornments or accessories.
The building is designed by J Frankl Architects and comprises roughly 260,000 square feet with 287 rental apartments. The most impressive design components are a pair of four-story atrias that maximize the flow of natural light into the building and elevate the residential experience with features like an indoor waterfall.
Available market-rate units are priced around $2,800 for studios, $3,600 for one-bedrooms, and more than $5,000 per month for two-bedroom units. The most premium apartments include outdoor balconies or large private terraces. A total of 86 units are set aside for middle-income households or residents at 130 percent area median income. Eligible incomes range from $76,835 to $183,300 dependent on the size of each prospective household.
Amenity spaces include a fitness center, wet and dry saunas, a central laundry room, communal lounge and outdoor space, bike storage, a children’s playroom, and on-site parking for 114 vehicles.
Construction at 260 Gold Street was completed in late 2020. Bruman Realty, the building’s current owner, recently landed a $145 million refinancing package provided by Square Mile Capital Management.
Subscribe to YIMBY’s daily e-mail
Follow YIMBYgram for real-time photo updates
Like YIMBY on Facebook
Follow YIMBY’s Twitter for the latest in YIMBYnews

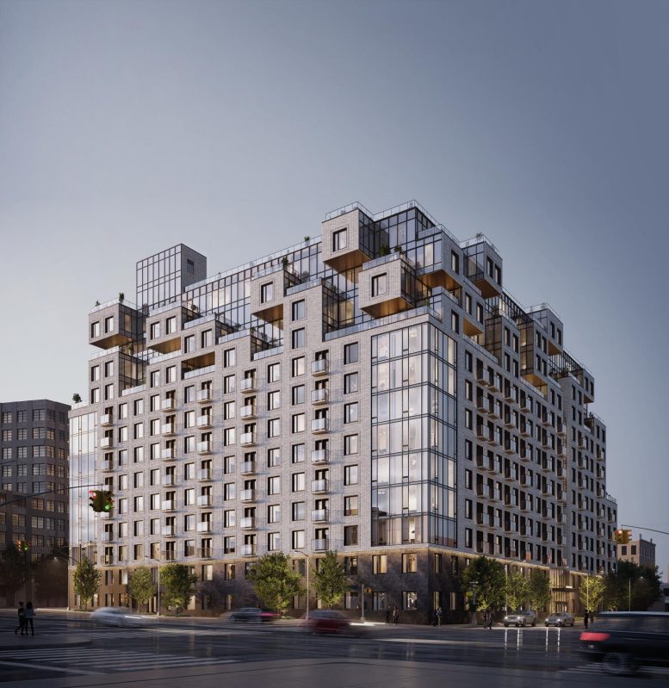
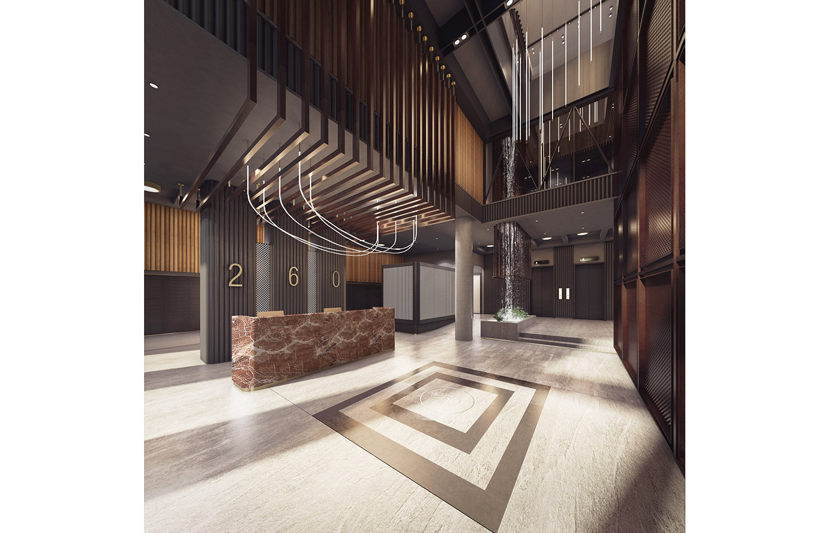
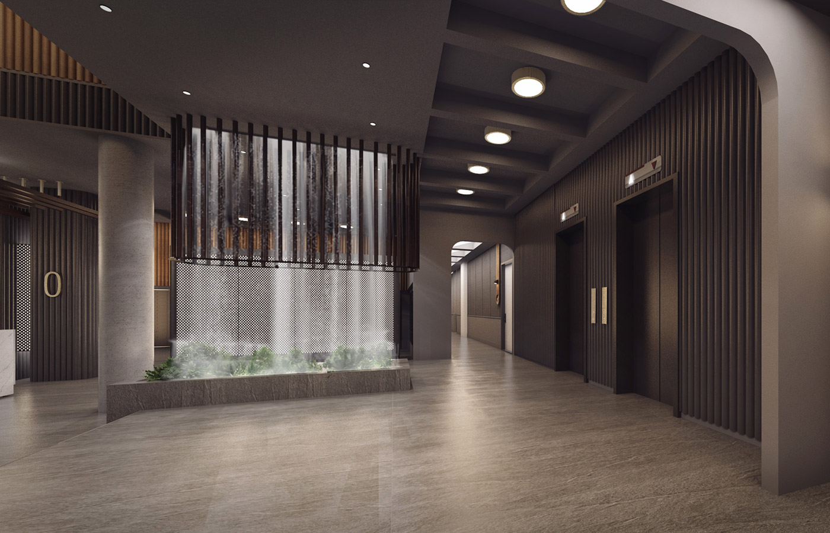
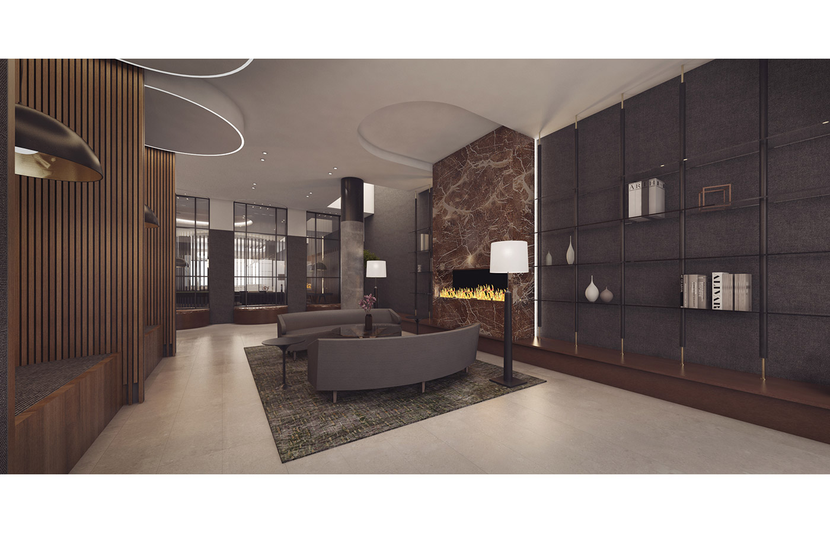

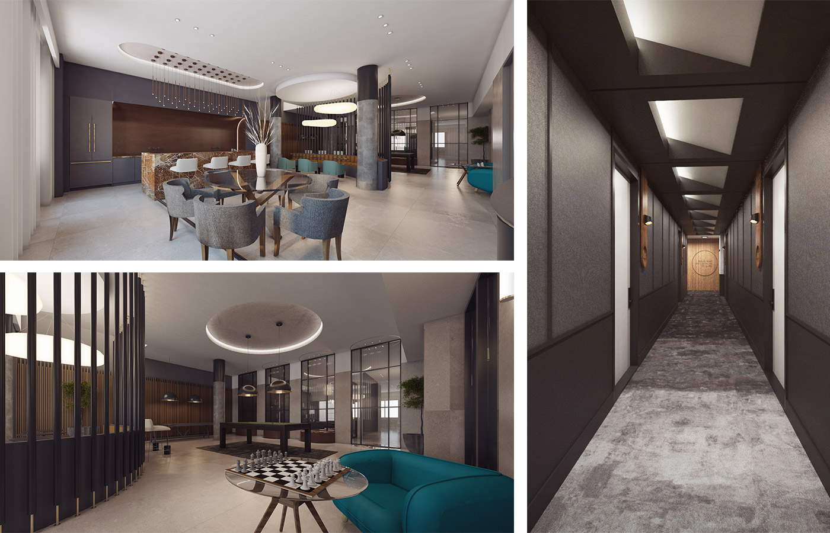
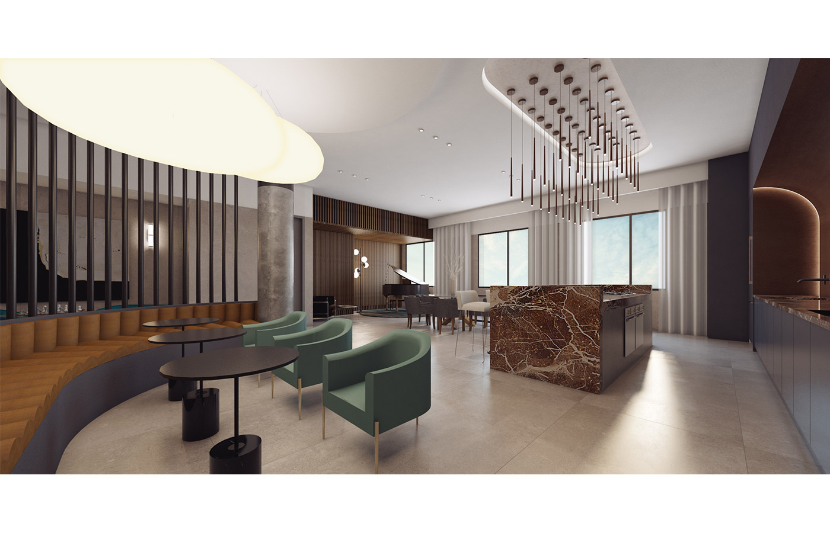
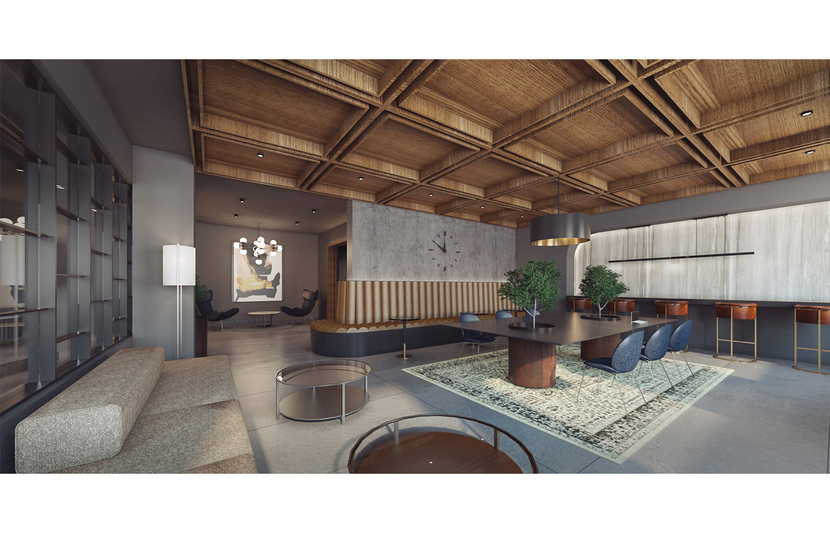
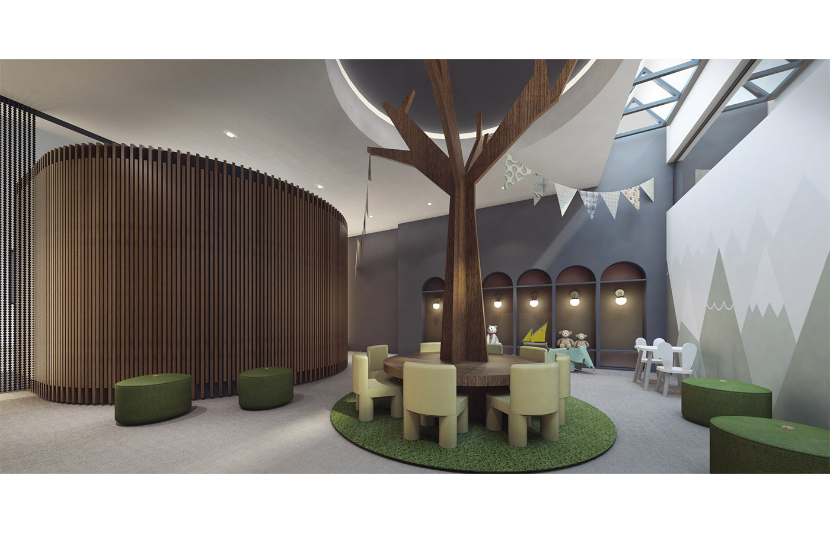
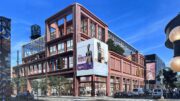
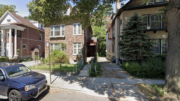
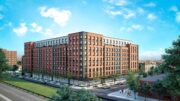

Boring below, mess at the top.
I need an apartment: 1,500 sqft
and above….it time to move…
I am having serious problem with
the noise underneath….
The environment is not codusive
for working at nights..
It’s a serious problem
Time to move out and move in
I don’t know what’s the hold up
for a 3bedroom apartment…will
be a to buy later
Write me your email and ill send a application
Oooh! Wow! The top four (4) floors of this Brooklyn building have an uncanny resemblance to the top five (5) floors of “The West” on 11th Ave between W47-48 Sts in Manhattan.
Are the developers of this Brooklyn building going to call the top four (4) floors “The Cloud”, too?!?!
Just asking!