Exterior work is wrapping up on 219 Hudson Street, a ten-story mixed-use building in Hudson Square. Designed by Rawlings Architects and developed by Joel Braver, the property will yield 14 residential units, ground-floor retail space, and a community facility at the intersection of Hudson and Canal Streets, just to the west of the entrance to the Holland Tunnel.
Since our last update in late March, the scaffolding and black construction netting has been dissembled, revealing the final façade with its sweeping gray paneling, angled cuts, and window bays. There are also a number of curved balconies on the upper levels that are now complete with glass railings. The green sidewalk scaffolding remains, but could be removed in the coming weeks.
The most prominent architectural detail is the sculptural motif involving the angled walls and glass corner windows. The geometry of these expressions creates a sharp play of light and shadow across the façade and contrasts with the overall flowing shape of the massing.
Each level is anticipated to house no more than two homes, with private balconies available for a select number of upper-level layouts. Occupants will have views of the Lower Manhattan skyline and the ongoing transformation of Hudson Square into a more residential neighborhood and hub for large tech and media companies. Each unit is expected to average around 1,500 square feet with access to amenities including a bike storage room, storage space, a lounge, and outdoor terraces spread across on the third, sixth, and eighth floors.
219 Hudson Street will be completed this winter, as noted on the construction fence.
Subscribe to YIMBY’s daily e-mail
Follow YIMBYgram for real-time photo updates
Like YIMBY on Facebook
Follow YIMBY’s Twitter for the latest in YIMBYnews

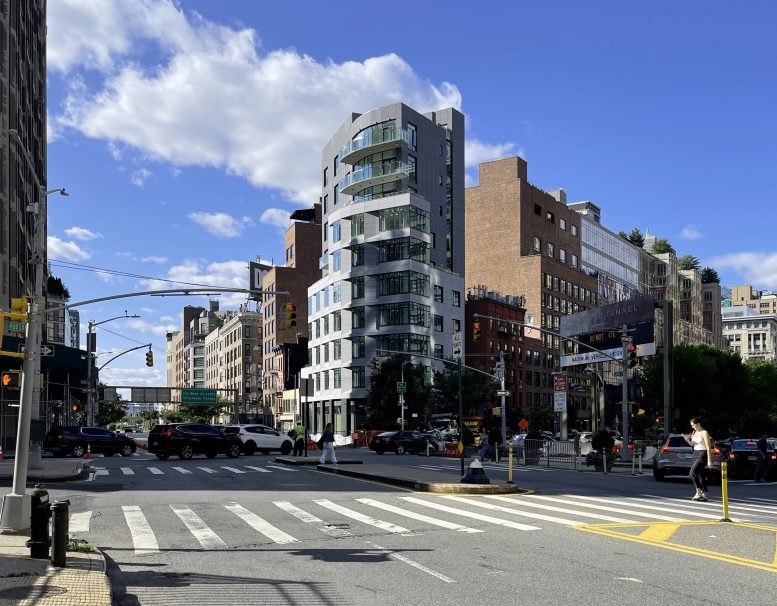

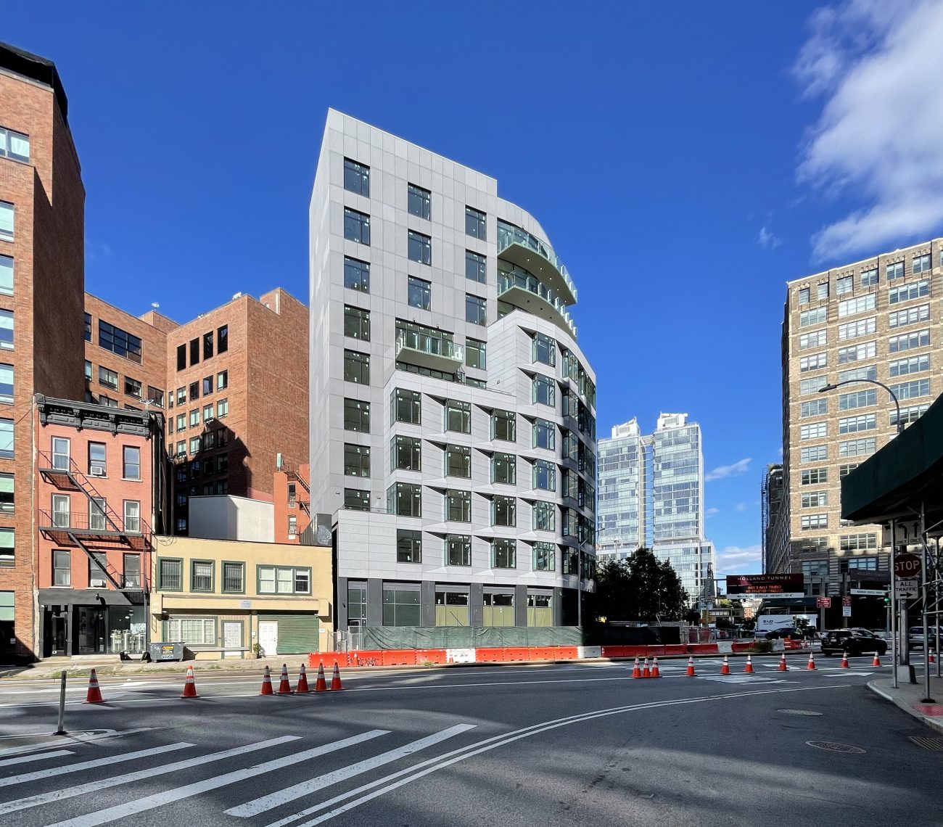
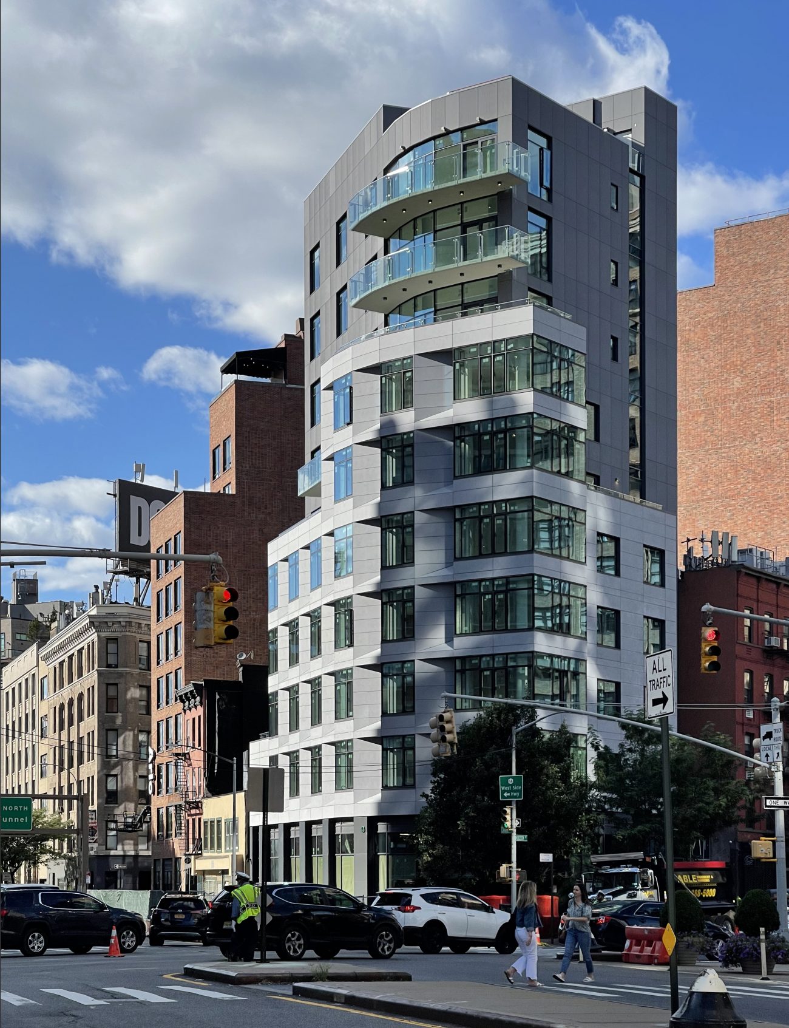

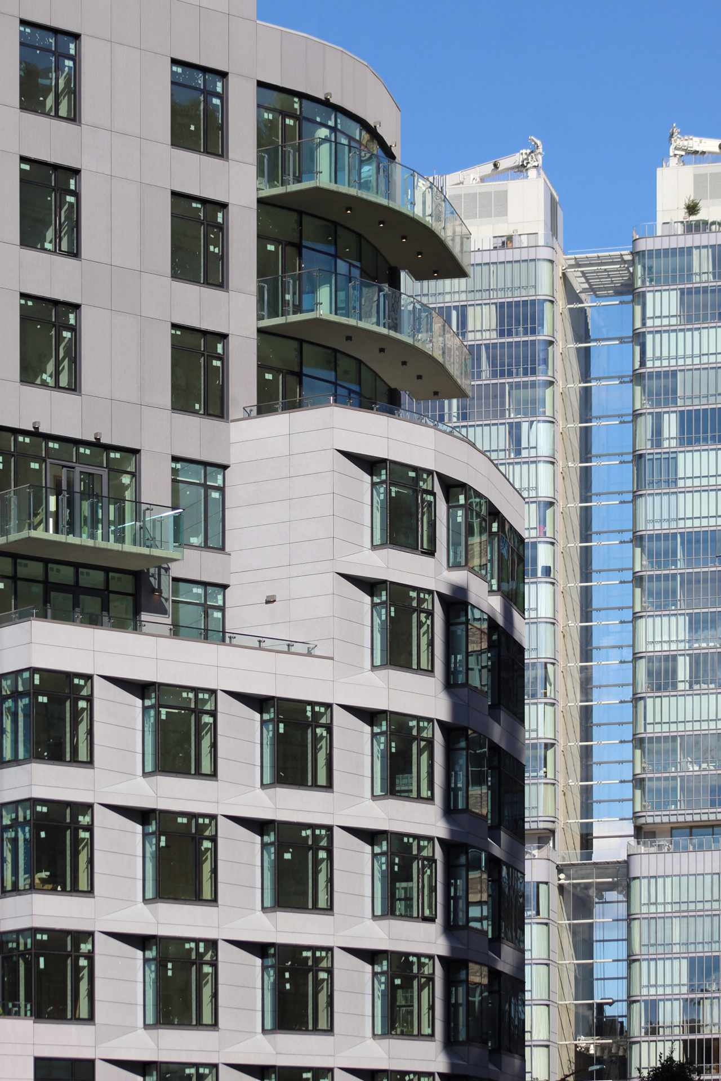

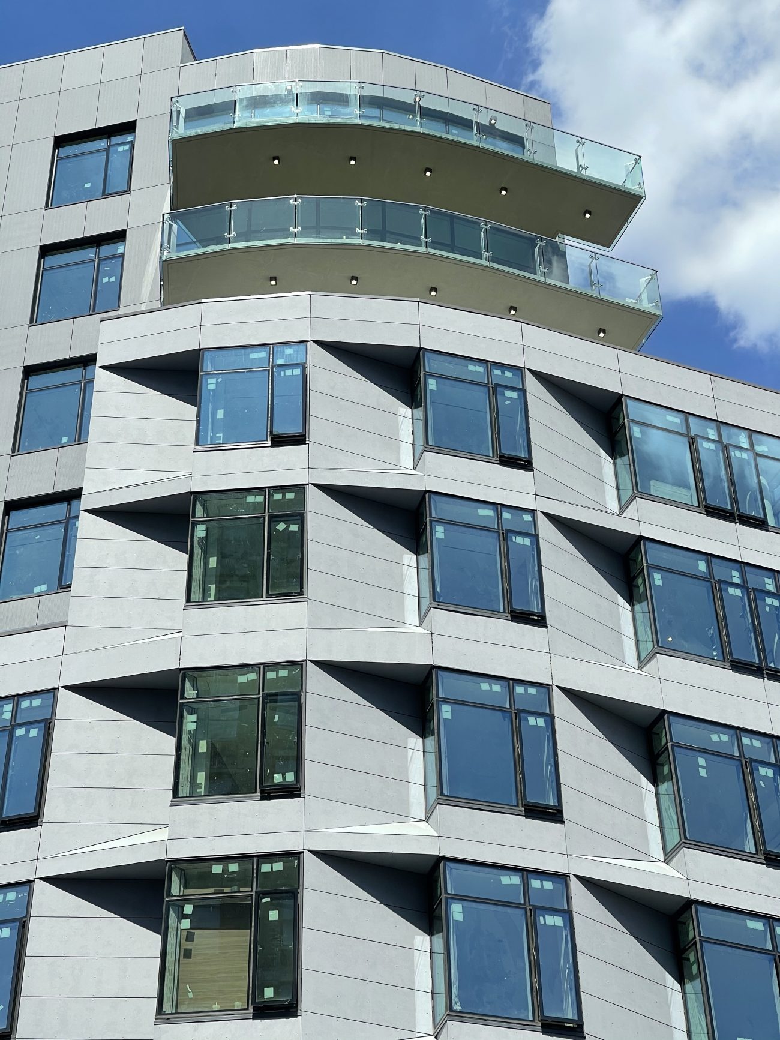
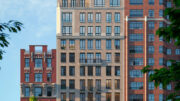
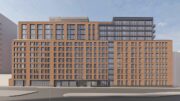


A delightful little building.
This is actually turning out very nicely! I really like its small yet elegant profile.
So I guess I’m the only one that thinks this looks super cheap. Sure the form is interesting but the materials look like hell.