The Rowan, at 21-21 31st Street in Astoria, Queens, has received its TCO, with closings now imminent. DXA Studio is the designer of the residential development, which yields a total of 46 residences, and is among the newest construction projects that have risen over the neighborhood in recent years. RockFarmer Properties is the developer of the building and Brown Harris Stevens Development Marketing is handling sales and marketing of the one to three bedroom condominiums. Only four units remain available for sale, which include a three-bedroom duplex measuring 1,856 square feet with 1,057 square feet of outdoor space, asking $2,549,000; and two three-bedroom penthouses with their own outdoor space. The Rowan is over 85 percent sold, with a recent penthouse sale setting a new record for the highest price per square foot paid for a three-bedroom condominium in the neighborhood.
“Passing 85 percent sold and securing a TCO carries a lot of weight for buyers—and translates to better financing opportunities as banks understand the building will be completed on time with substantial sales in place,” said Stephen Kliegerman, President of Brown Harris Stevens Development Marketing. “RockFarmer set out to create a totally new offering in Astoria—one that has really met the demand for buyers looking for a highly amenitized building with outdoor space and a great location. It’s exciting to see buyers responding so strongly to the building as we approach the final stretch of sales.”
Condominiums range from 425 to 1,857 square feet and asking prices between $789,000 and $2,549,000. Half the units come with their own outdoor terraces.
Exterior renderings depict The Rowan with a warm-colored brick facade and a grid of glass windows. Tree-lined sidewalks sit in front of the ground floor and main entrance. Residents enter through a verdant allée that brings people, and plenty of sunlight, toward The Sensory Garden that features a wide botanical variety of flowers and shrubs, and a water feature.
All residences have been meticulously designed with high end finishes including seven-inch wide custom white oak flooring, ceiling heights of nine and a half feet and higher, oversized European-style casement windows with energy efficient double glazing, a Daikin multi-zoned heating and cooling system, and a video intercom system. Kitchens are fitted out with Ceppo Di Gre marble island countertops, raw concrete Caesarstone working counter and backsplash, light walnut and grey lacquered cabinetry by Alno Kitchens, an undermount stainless steel sink with a Hansgrohe polished chrome faucet, and Miele appliances such as an integrated refrigerator with a bottom drawer freezer, a gas cooktop, a wall oven, and integrated dishwasher. Miele Speed ovens, custom pantries, and undercounter wine refrigerators are available in select residences. Fifty percent of the residences feature private outdoor space, while select units come with private outdoor terraces that provide views of the Manhattan skyline.

Penthouse Interior, photo by RARE Photography
Meanwhile the primary bathrooms have Pelle Grigio marble wall tile and Basalt Grey stone flooring, custom vanities, a glass-enclosed shower with Basalt Grey stone an accent wall and light cove, a light walnut-inspired vanity with Pelle Grigio honed marble countertop, Lacava vanity sink with chrome Dornbracht fixtures, and mirrored medicine cabinets with integrated vanity lighting.
Secondary bathrooms boast Progetto white matte ceramic wall tiles, Strada rain porcelain floor and wall tiles, an Alcove bathtub, a light walnut-inspired vanity with matte white quartz countertop, a Kohler vanity sink with Dornbracht polished chrome fixture and accessories, and a mirrored medicine cabinet with integrated vanity lighting. Toto toilets are found in all bathrooms. Powder rooms have Bianco Carrara bamboo marble walls, Strada wind porcelain floor tiles, a Bianco Carrara marble counter with Kohler sink and Dornbracht chrome faucet, and a Niche Solitaire pendant light fixture.
Amenities at The Rowan include the following: a glass lobby with a part-time attendant and virtual concierge; The Sensory Garden offering a zen and lush green escape; an indoor-outdoor residential lounge with Bartender’s kitchen, communal table, blackened-steel library wall and custom lighting; a children’s playroom; a music practice room; a state-of-the-art fitness center; a landscaped rooftop terrace with a BBQ station; an first-of-its-kind automated parking system; a pet spa; WiFi throughout the amenity spaces, and bicycle storage. Private secure storage and rooftop cabanas are available for purchase. Occupants are surrounded by a plethora of options for dining, local museums and shops, community gardens, and parks with dog runs.
The N and W Astoria – Ditmars Boulevard station is located one block south from The Rowan, offering residents a quick 15-minute commute to Manhattan.
A sales gallery for The Rowan can be found at 29-21 21st Avenue with model residences available by appointment.
Subscribe to YIMBY’s daily e-mail
Follow YIMBYgram for real-time photo updates
Like YIMBY on Facebook
Follow YIMBY’s Twitter for the latest in YIMBYnews


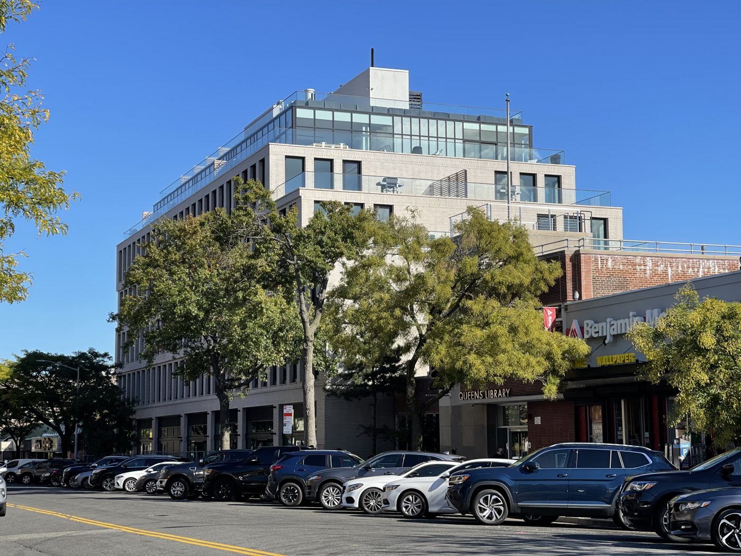
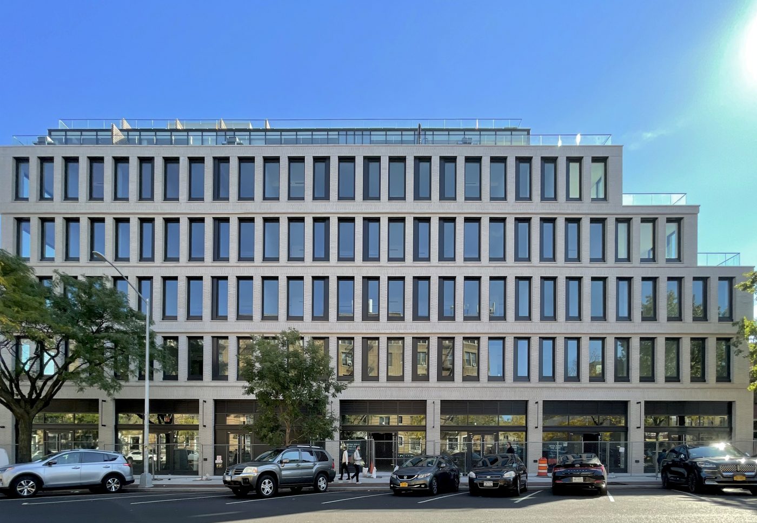
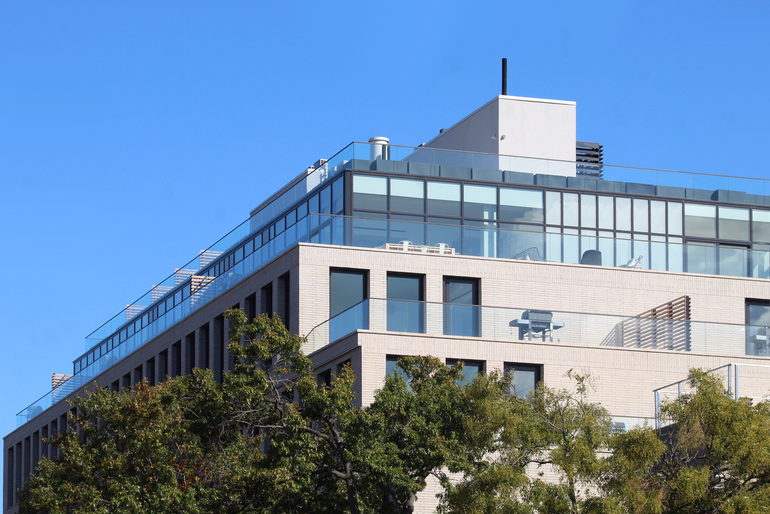
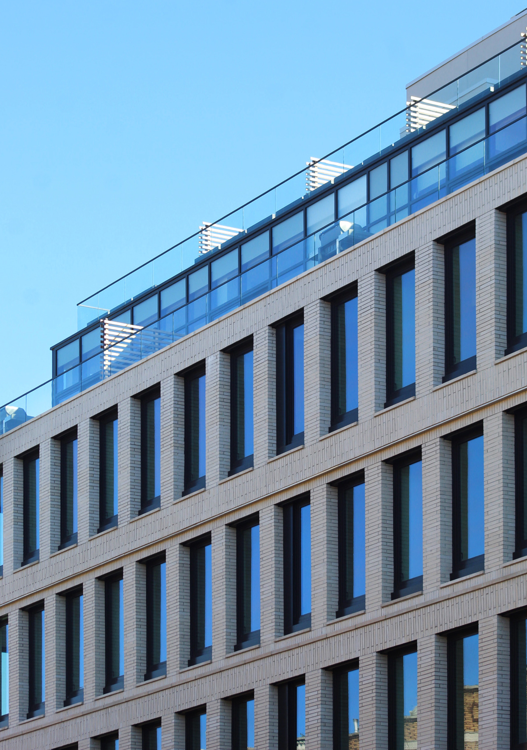
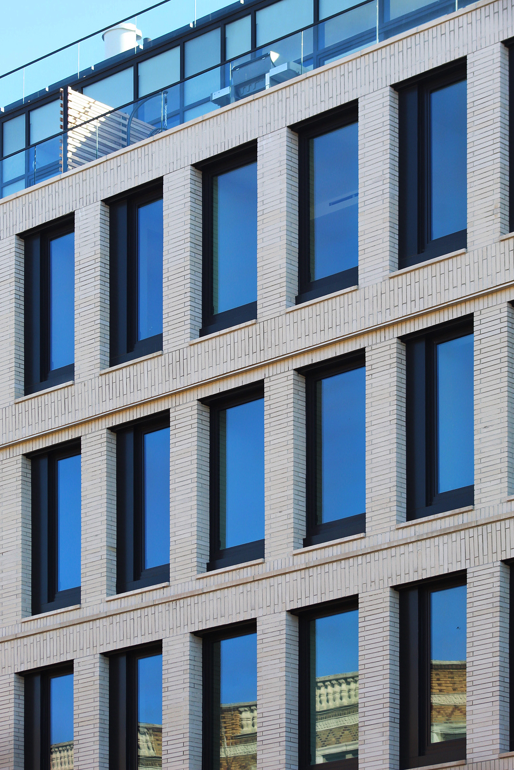



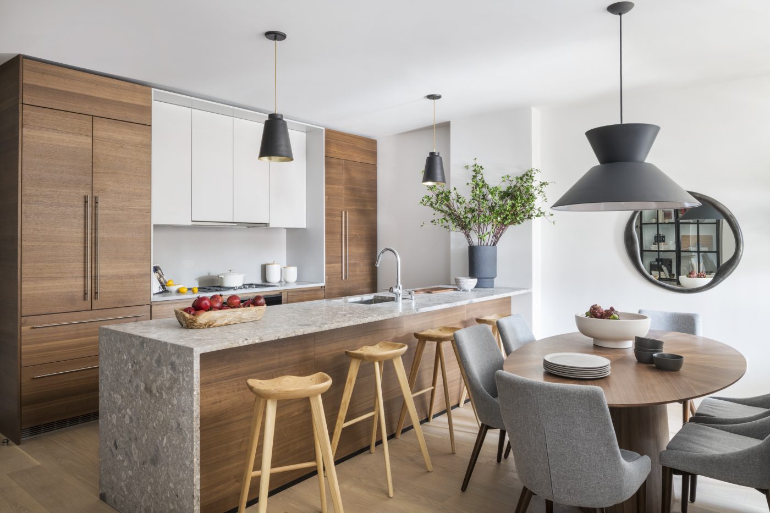
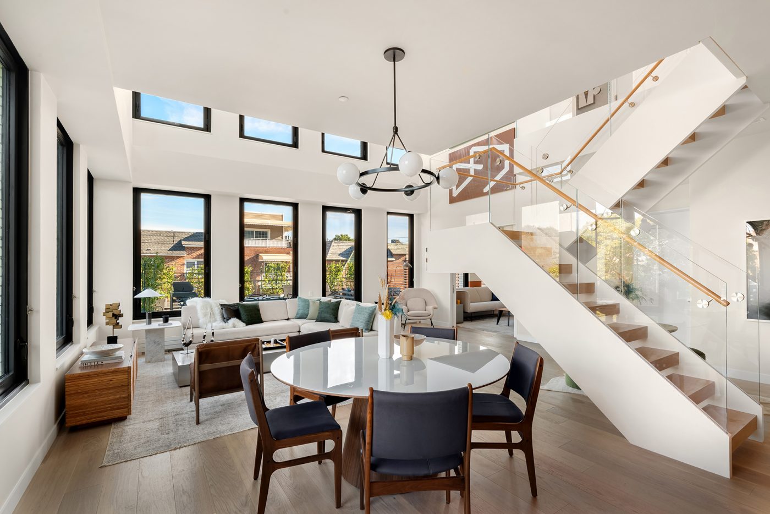
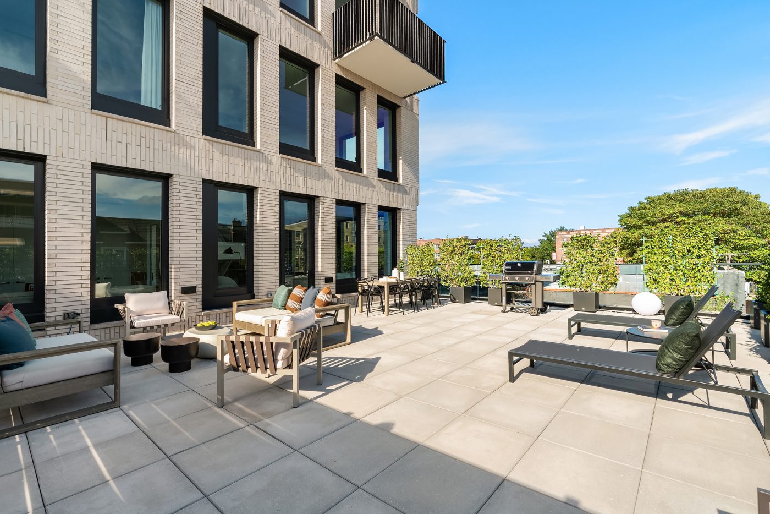
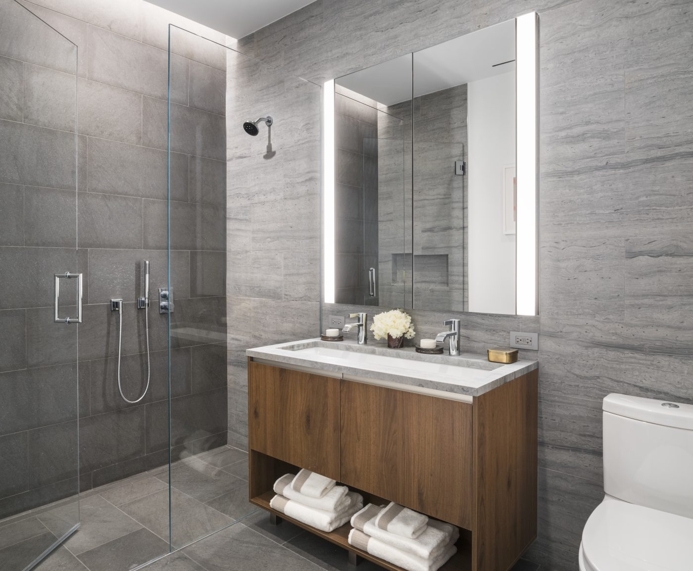
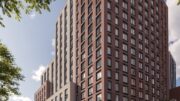

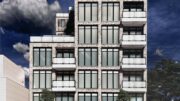

Best design for residents, as well as amenities in the beautiful building. Though this is not supertall, but it can prominent on street level: Thanks to Michael Young.
I’m homeless and have kids, We are all disabled. I need apartment for rent. Today its truly my real birthday.
You’ll get your apartment on your “For real, this is my truly, 100%, honest to God” birthday and not a moment before that.
A common yet very nice design.