At number 11 on our construction countdown is 41-47 West 57th Street, an 1,100-foot-tall mixed-use skyscraper on Billionaires’ Row in Midtown. Designed by OMA and developed by Sedesco, the 63-story, 443,000-square-foot tower will yield 119 residential units spread across 237,000 square feet, a 158-room hotel spanning 205,100 square feet on floors two through 20, and a 10,212-square-foot restaurant. The skyscraper will rise from a plot between Fifth and Sixth Avenues and will have frontage along both West 57th and West 58th Streets.
In recent news, Sedesco is expected to build two new elevators for the nearby 57th Street subway station along Sixth Avenue, servicing the local F train, to make it fully accessible under the Americans with Disabilities Act. In exchange, the developer will be allowed one acre of extra floor space. One elevator will be located at the southwestern corner of West 56th Street and Sixth Avenue, and the second will connect the underground mezzanine to the platform. This allowance is part of a recently approved change in a zoning law, called Zoning For Accessibility, through which developers can obtain up to 20 percent more square footage through public contributions. In this case, 41-47 West 57th Street would get 53,029 square feet of added floor space. The City Planning Commission approved the plans on December 1, 2021.
“This agreement is proof that the MTA’s historic Capital Plan, along with partnering with private developers, will allow the Authority to modernize the entire transit system as quickly and efficiently as possible,” said MTA acting chair and CEO Janno Lieber. “The MTA is committed to making our transit system more accessible to all New Yorkers, especially riders with mobility disabilities, seniors, and parents of young children.”
“These improvements are a historic milestone in our efforts to improve the transit system for all riders through faster and cheaper capital work,” said president of MTA construction and development Jamie Torres-Springer. “Zoning for Accessibility shows what the MTA can accomplish as we use every tool available to accelerate projects—in this case partnerships with the City of New York and developers to include station improvements in their investments. We look forward to many more improvements through this innovative program in the future.”
The site has been fully currently cleared of its previous buildings and is awaiting the start of excavation.
41-47 West 47th Street will rise between two of the tallest residential buildings in all of New York City: SHoP Architects‘ 111 West 57th Street and Rafael Vinoly‘s 432 Park Avenue. Overall, it will be the fifth supertall skyscraper to join Billionaires’ Row.
Below is a rendering courtesy of Sedesco of the exterior elevator at street level. Other aspects of the public initiative include an elevator machine room, new communications equipment, a reconfiguration of the turnstiles in order to accommodate the second elevator below street level, and $9.83 million to cover future maintenance costs. Work on the subway improvements is expected to commence sometime next year.
YIMBY last reported that 41-47 West 57th Street is anticipated to be constructed in a single phase over a period of roughly 45 to 48 months, or nearly four years, and thus be operational by 2026.
Subscribe to YIMBY’s daily e-mail
Follow YIMBYgram for real-time photo updates
Like YIMBY on Facebook
Follow YIMBY’s Twitter for the latest in YIMBYnews

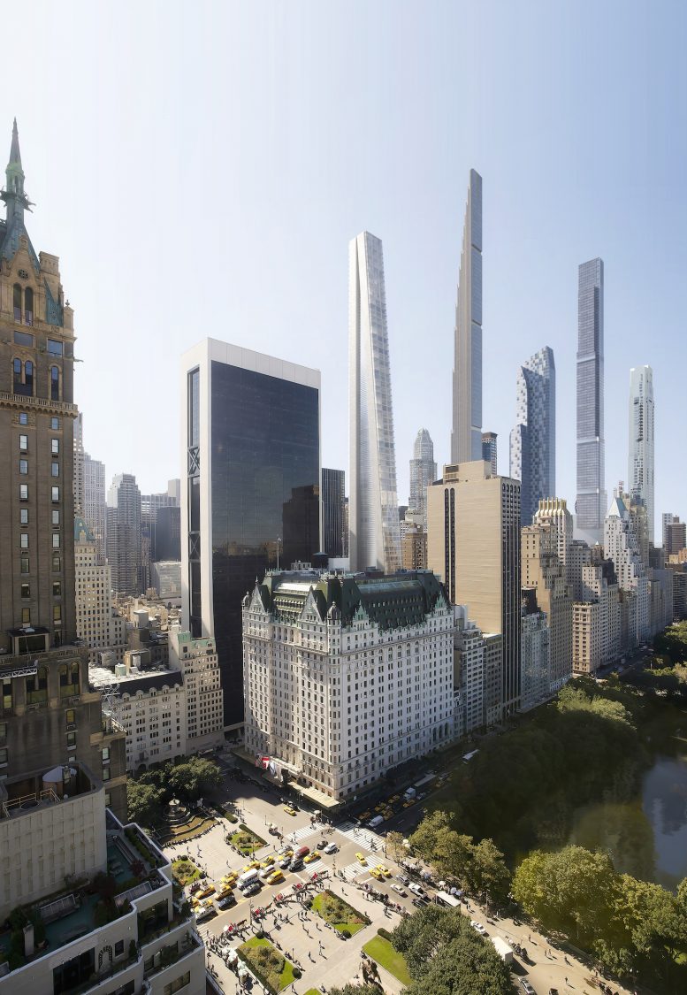
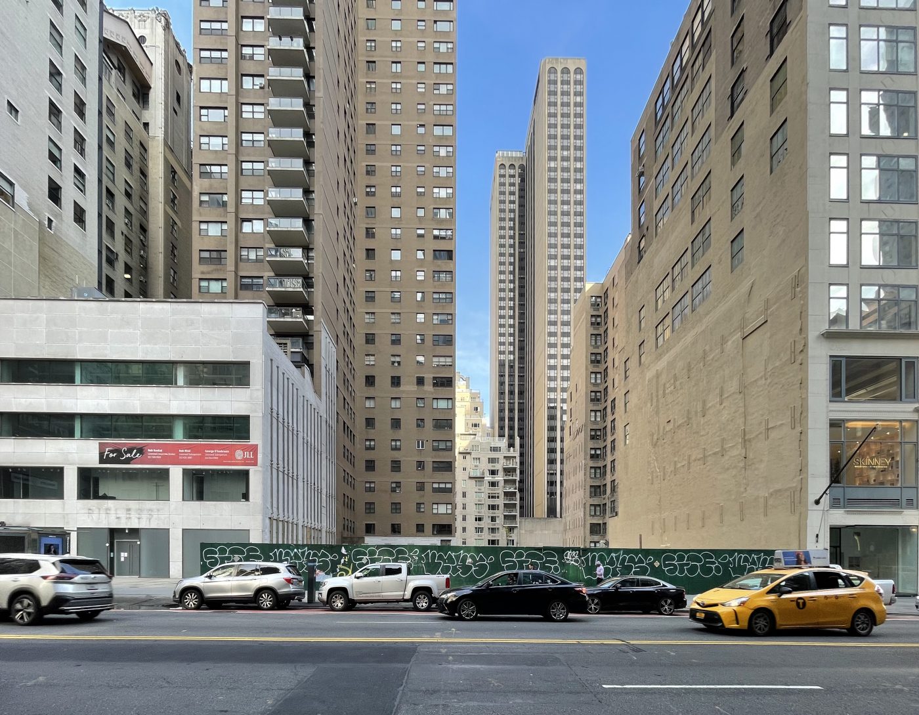
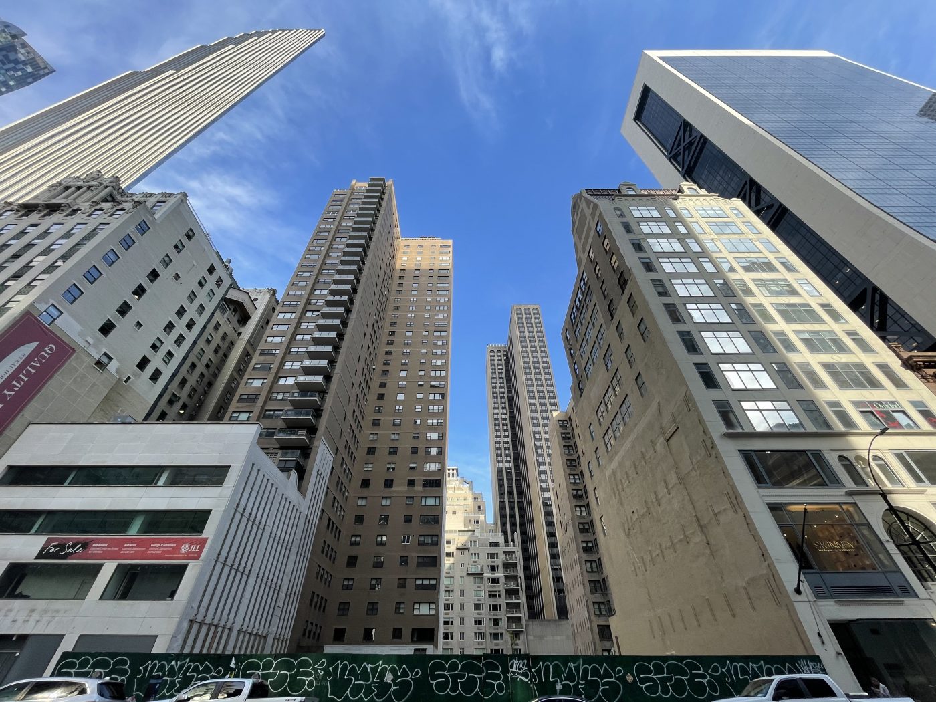
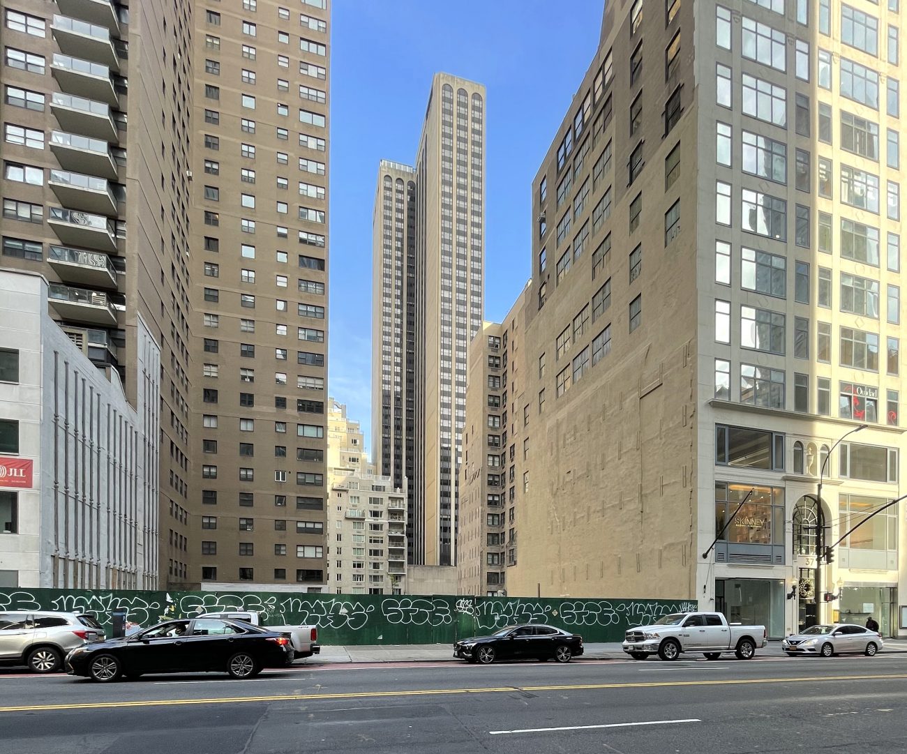
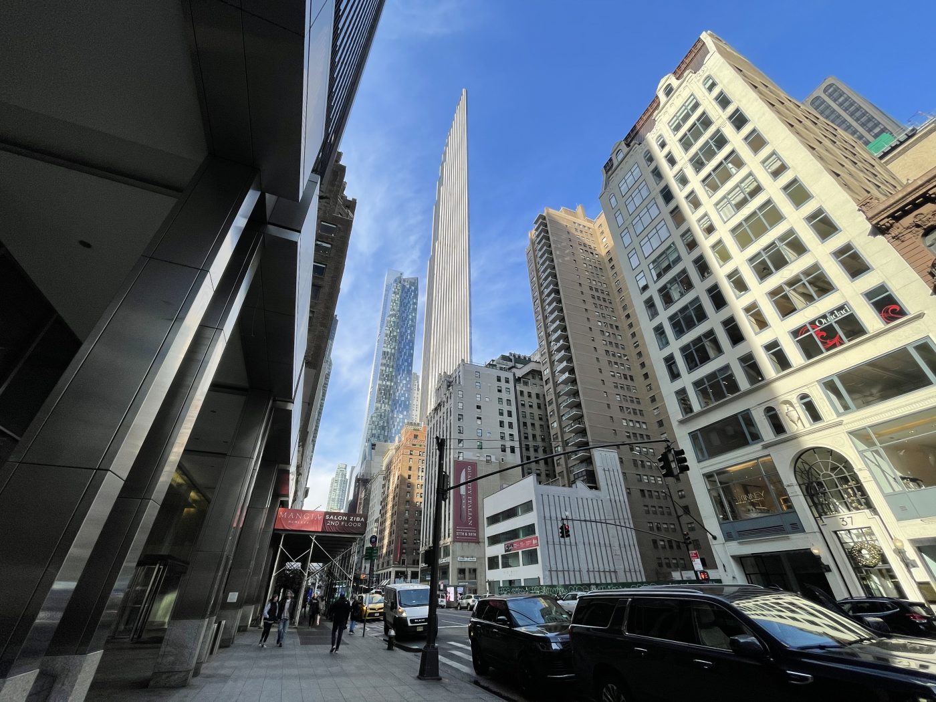
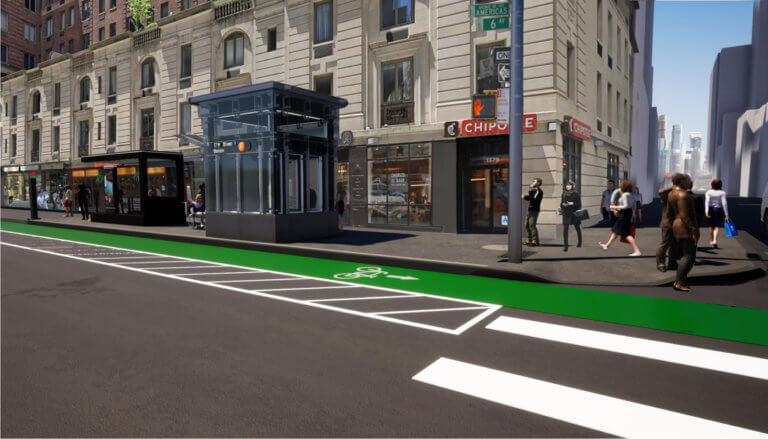




An extra acre of floorspace for a couple of elevators seems a bit generous, but this carrot and stick approach could also be used for non-supertalls to get subway station elevators added anywhere needed around the City.
I feel like we are getting a pretty good deal here. An acre isn’t that big, and the alternative is probably the MTA spending ~$100m to instead build the elevators.
That’s exactly what Zoning for Accessibility will do. It applies to private developments near almost all MTA stations in NYC. Hopefully we’ll see a lot of improvements like this, large and small all over the city.
Amidst the supertall skyscraper standing around, the site could construct on its project. This bonus is shapely structure, and there are technical design by words: Thanks to Michael Young.
Well, here comes another tower on Billionaire’s Row. Though I love the architecture of these buildings, the fact that they’re almost never used and that they have to be a symbol of controversial wealth is very sad.
Is controversial wealth inequality without the towers, tax revenue, and public improvements a better solution?
I feel it better that the super rich waste their money on things like this because it will have real economic impact.
Both of you make valid points. But we all know the rule of real estate is build to the best return, so there you go. If it’s mainly concentrated on 57th Street, I can live with that.
Agreed.
Ugly sticks rising in the skyline
I do like the heights, but would like a little more “girth” on some of them.
The Plaza Hotel gets a 1100 foot smokestack. Billionaires row resembles an oil refinery.
Seems to be too Tall. Dwarfs the Charm of the area.
Prize for most asinine comment of the year on a pro-development skyscraper website. Great job!
I think that ship has long sailed for this neighborhood.
Which one is it?
The white tower shown dead center in the first pic.
Missing my beautiful Rizzoli bookstore.
It was indeed beautiful. But the land was purchased for hundreds of millions of dollars. What would you do if you were them? Keep a beautiful bookstore, or build to the highest return? Cities are living organisms. They change over time.
True on highest return, but for us would we personally benefit from a beautiful bookstore or are any of us personally getting a financial return from this transaction? Depends on who you ask.
The new Rizzoli is nice too, down near Madison Sq Park. But I agree, the original was pretty amazing. Sad to see it go.
Two elevators that Cuomo should have built when he prettied up those stations is not enough.
I’m fine with the building and the height and could care less that it’s another mansion for billionaires, but the city needs to play harder.
Thanks, but no thanks. I’ll take the Sherry Netherland or Hampshire House any day over these supertalls. RAMSA’s 220 CPS excepted.
Another phallus for West 67th St.
Makes sense. Better this than the screwy political upzonings elsewhere.
Although these towers look great, they are pointless if they’re just sitting empty. The fact that people aren’t using the housing to live in is bothersome. There just knowing that some people can afford to live here but won’t even be a neighbor of ours is what bothers me. Homes are NOT stocks.
Surprising since 111 and Nordstrom CP tower are mostly empty shells filled with unsold units. These supertalls are also proving to have tons of mechanical problems. The super rich have been moving away from these in favor of more classic buildings like 220