Construction is complete on 460 West 41st Street, a 164-foot-tall mixed-use building in Midtown West. Designed by FXCollaborative and developed by Covenant House, the 80,290-square-foot structure is the first supportive housing development by the company in nearly 50 years and was made possible with help from Gotham Organization and Denham Wolf Real Estate Services. The site is located along the southern border of Hell’s Kitchen between Eighth and Ninth Avenues and West 40th and West 41st Streets, and is a short distance from the Port Authority Bus Terminal. The building will yield 60 residential units averaging approximately 884 square feet, as well as a 53,053-square-foot community facility. The project was last reported to cost $128 million, and Belden Tristate Building Materials supplied the bricks for the facade.
Since our last update in April, the remaining exterior work has concluded and all scaffolding has been dismantled from the site.
Only a small amount of sidewalk barriers remains to be taken away. On top of the ground-floor canopy is Covenant House spelled out in bold letters, while below and next to the front doors is a rectangular plaque inscribed with the words, “The Zelnick Belberg Center For Housing, Health And Achievement.” Each of the windows above is framed with a vertical bronze panel in an asymmetrical arrangement across the brick masonry façade.
The back of the edifice has a pair of secondary doors against the sidewalk that open up to a small private open-air courtyard. There is also a small second-floor terrace.
Residential amenities within Covenant House include a cafeteria, an outdoor courtyard, multiple terraces, an art room, a sub-level exercise room, a music room, and a laundry room. The nearest subways can be found underneath the Port Authority Bus Terminal with access to the A, C, and E trains, while a subterranean walkway leads eastward to the Times Square-42nd Street station with the 1, 2, 3, 7, N, Q, R, W, and Shuttle to Grand Central.
Subscribe to YIMBY’s daily e-mail
Follow YIMBYgram for real-time photo updates
Like YIMBY on Facebook
Follow YIMBY’s Twitter for the latest in YIMBYnews


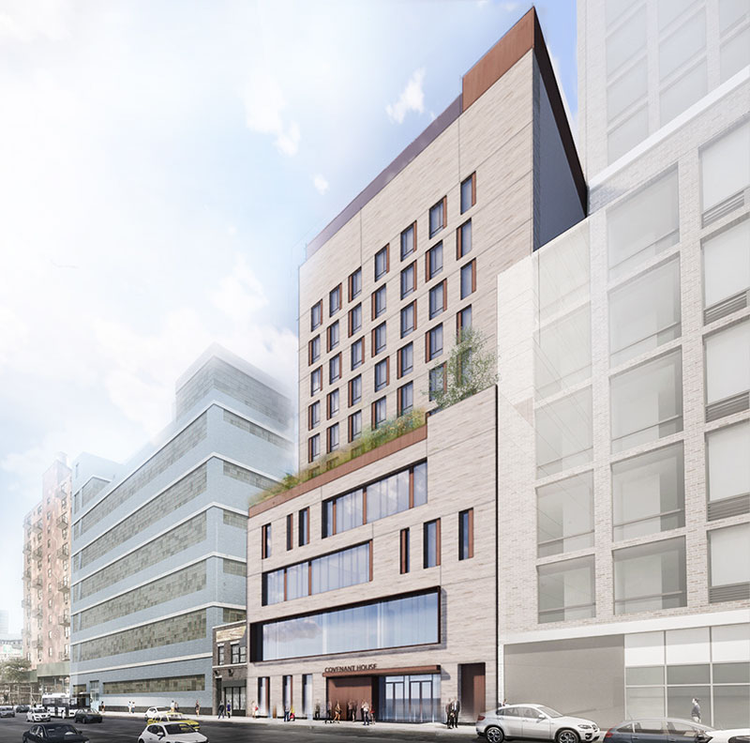
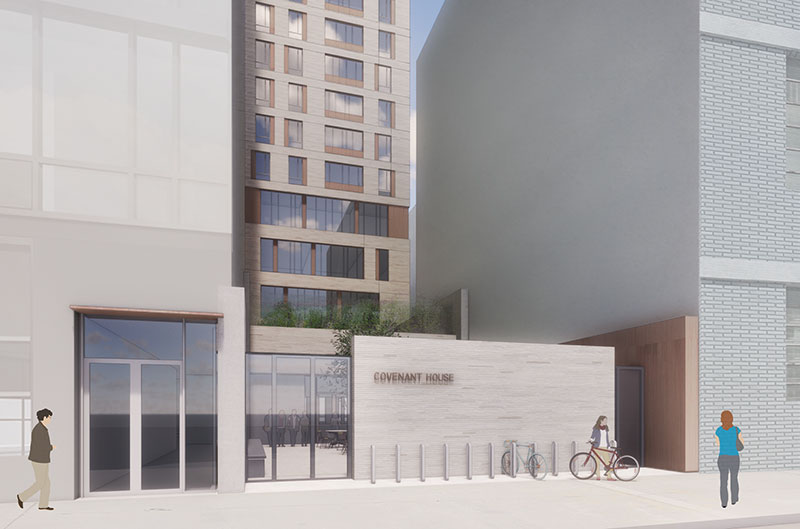
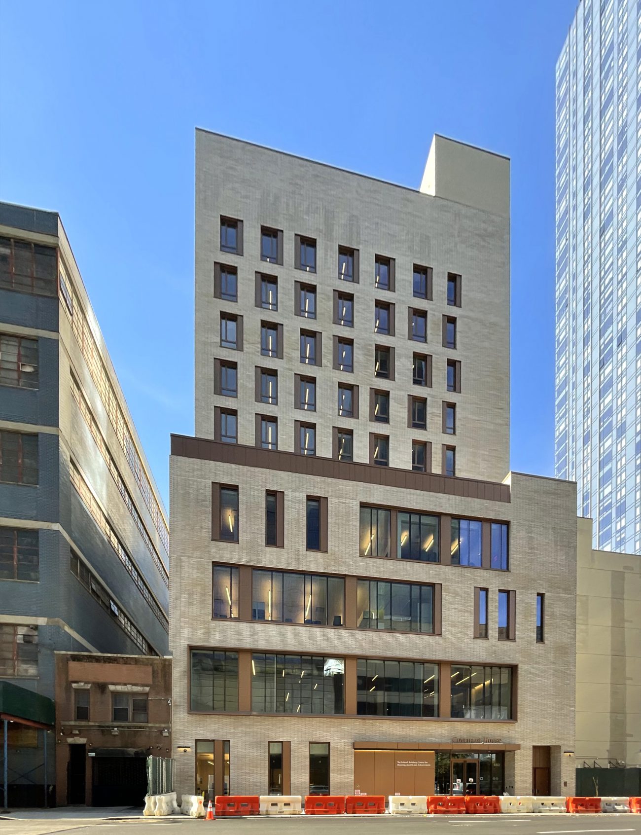
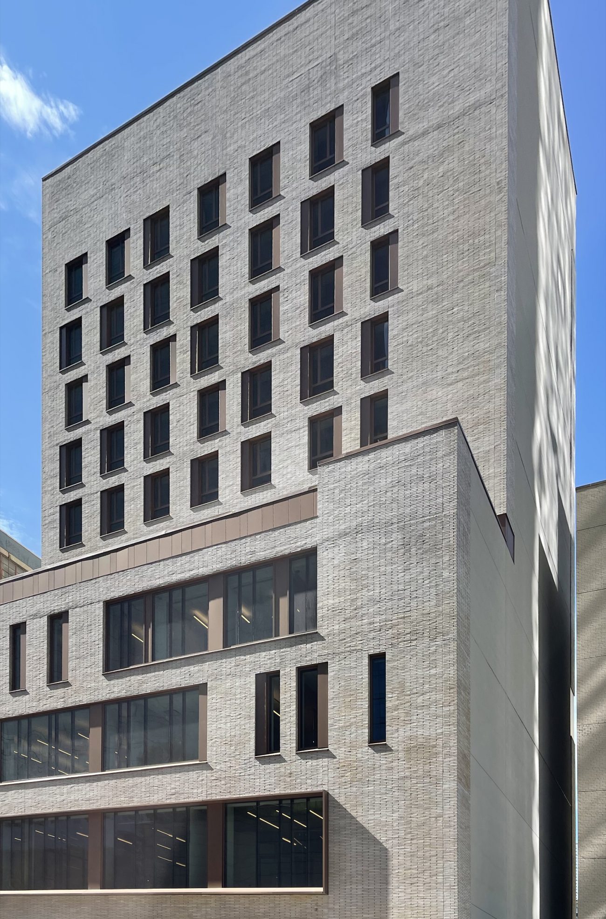
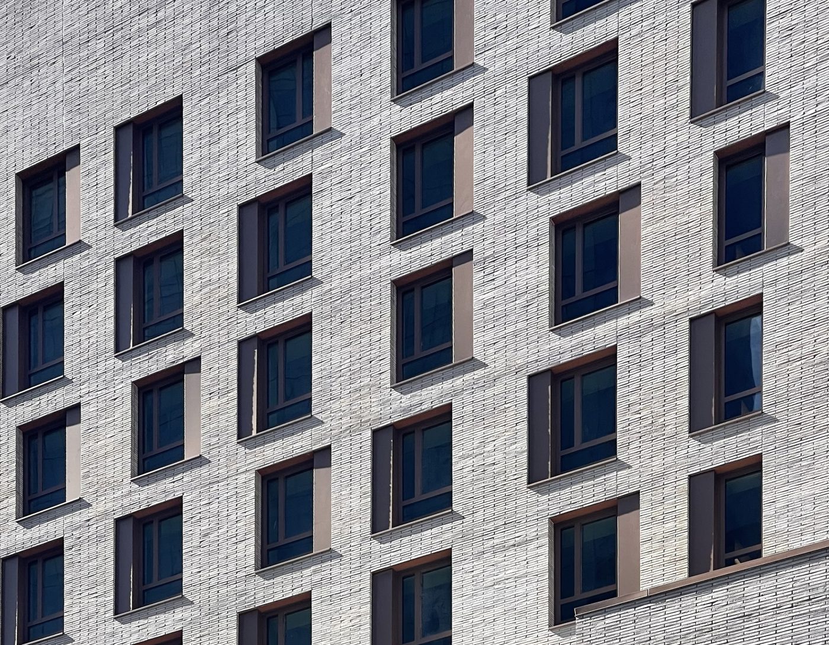
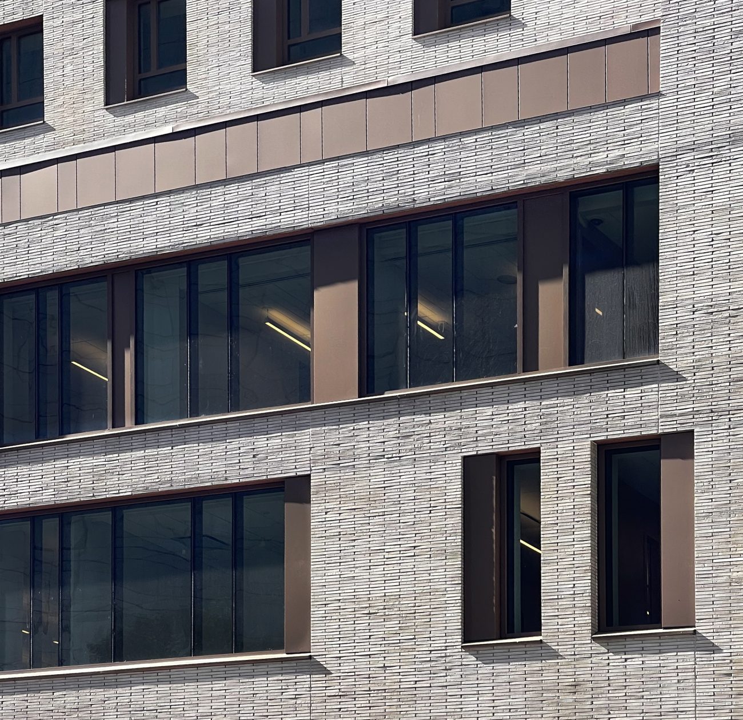
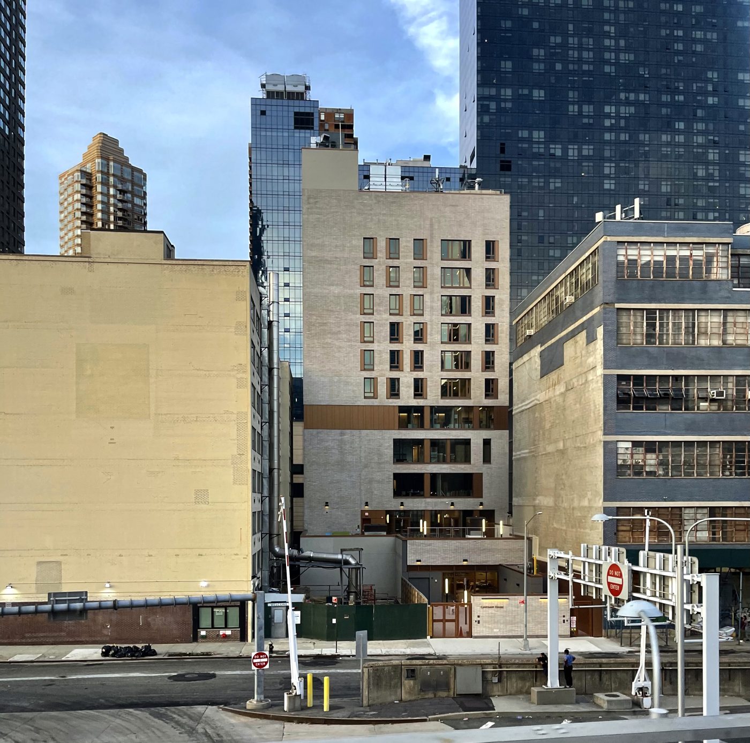




Dear gawd, is that brick?!
I love this fresh design.
It’s simple, though I quite like the brick and bronze in the windows. The affordable housing inside the building is the most important part.
$2 million a unit! That is absolutely crazy for affordable housing. May be affordable for the tenant but there’s no way as a society we can build at that level for every person who needs housing.
The majority of the building (2/3 of the sq footage) is for a “community facility” which probably serves a much wider population than just the residents. So the actual cost per housing unit is likely much less.
It is not affordable housing, it is a supportive housing building for homeless youth. Covenant House is a non profit.
I am interested in 3bed 2bath
around 15 sq