At number 17 on our year-end countdown is Madison House, an 805-foot-tall residential skyscraper nearing completion at 126 Madison Avenue in the Midtown district of NoMad. Alternately addressed as 15 East 30th Street, the 62-story reinforced concrete tower is designed by Handel Architects and developed by Fosun Group and JD Carlisle and will yield 199 condominiums with sales and marketing led by Douglas Elliman Development Marketing, as well as 7,500 square feet of ground-floor retail space. Madison House has a T-shaped footprint stretching between East 30th and 31st Streets and also features a narrow one-story sliver that runs along Madison Avenue. YIMBY last reported that the residential inventory is more than 65 percent sold with over $400 million in sales, and occupancy is set to begin in February 2022.
Since our last update in October, work has proceeded gradually on the residential entrance and retail podium.
Photographs taken in the late afternoon show the golden hour lighting warmly reflecting across the vertical white strips that run up the entire height of the skyscraper and the multi-sloped crown. These go in between the floor-to-ceiling glass panels that uniformly wrap around the entire outside of Madison House and provide residents 360-degree views of NoMad, Lower Manhattan, sunrises and sunsets all year round, and a perfect uninterrupted north-facing view of the Empire State Building.
Excavation on the corner retail space along Madison Avenue and East 31st Street was seen to be underway behind the sidewalk construction boards.
The residential entrance on the bottom of the southern elevation facing East 30th Street was still behind sidewalk scaffolding upon visiting the site. However, it was possible to see that the lights underneath the rectangular canopy were turned on and functioning. All that appears to remain is the peeling of the protective film from the surface of the panels. It also looks like the tall glass walls for the first level are in place, so the scaffolding should be disassembled in the coming weeks.
Below are exterior and interior renderings by DBOX that show the finished main lobby.
Madison House’s residential units begin 150 feet above street level, and buyers will be able to choose from one- to four-bedroom layouts with 11-foot-high ceilings. Prices range from around $1.895 million million to around $25 million, and occupants will have access to over 30,000 square feet of amenities that include a 75-foot-long multi-lane indoor swimming pool and a spa with a sauna, cold bath, and hot tub. There will also be a lounge area, a fitness center elevated 120 feet above NoMad, a billiards room, a children’s room, a golf simulator, a Gachot-designed club area with double-height ceilings and fireplaces, and 24-hour concierge service within a garden-framed lobby along 15 East 30th Street.
The residential portions of Madison House should be completed before the end of winter, while the retail section should wrap up within the first half of 2022.
Subscribe to YIMBY’s daily e-mail
Follow YIMBYgram for real-time photo updates
Like YIMBY on Facebook
Follow YIMBY’s Twitter for the latest in YIMBYnews

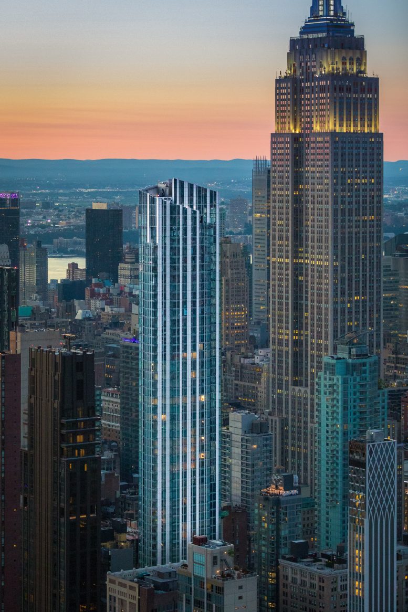

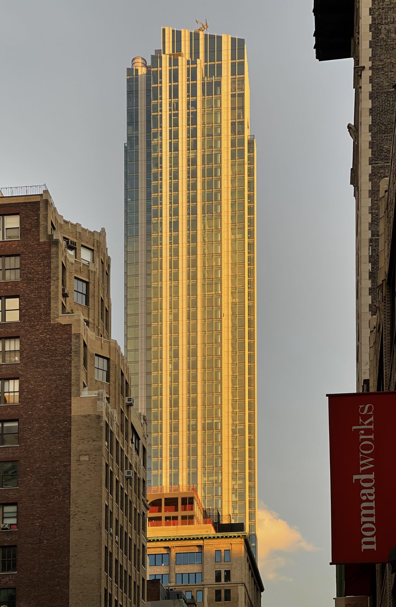

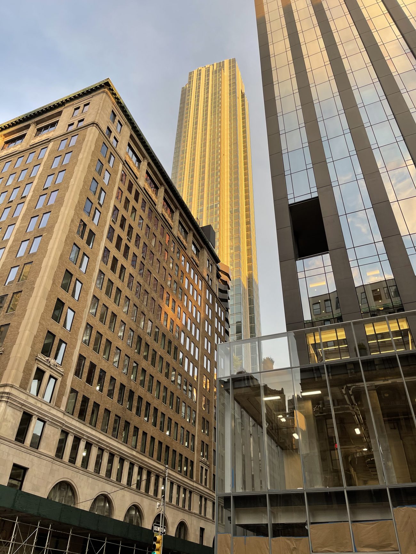
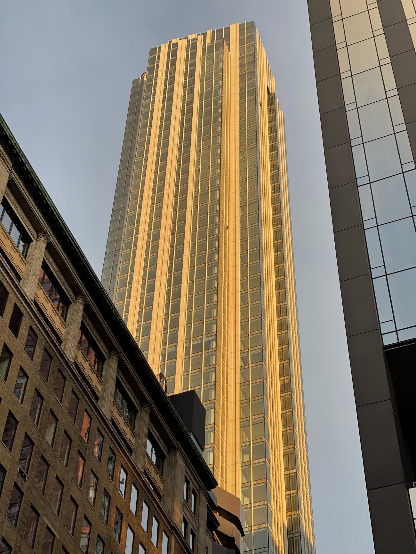
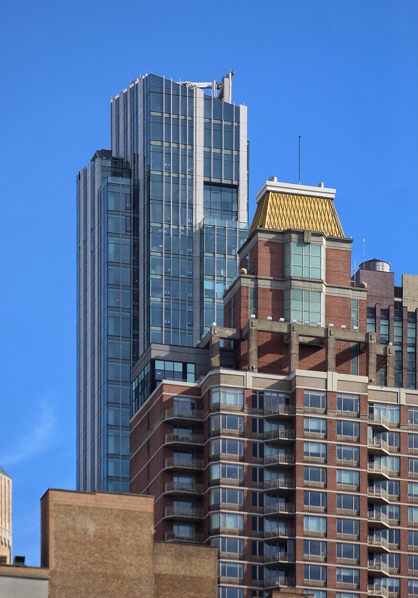
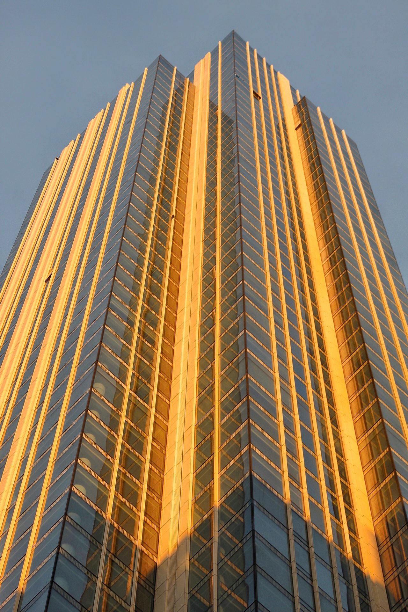
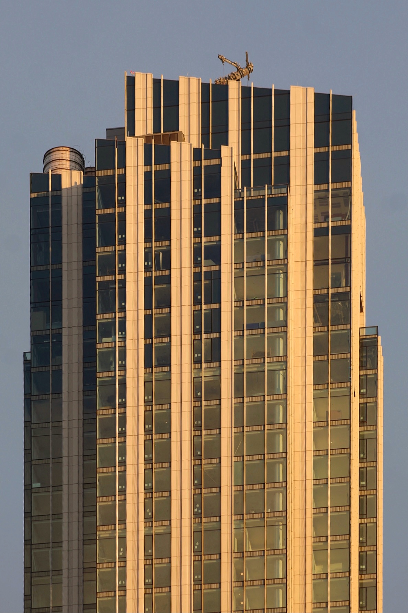
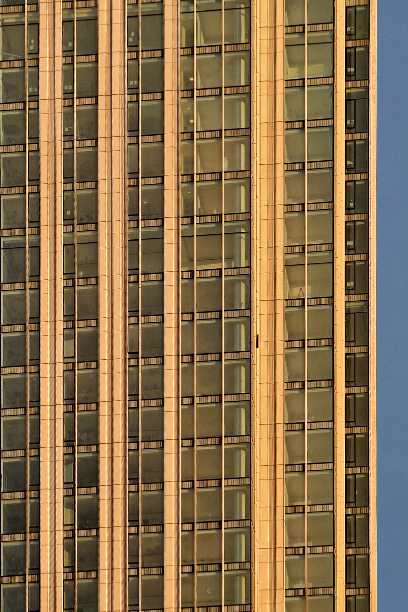
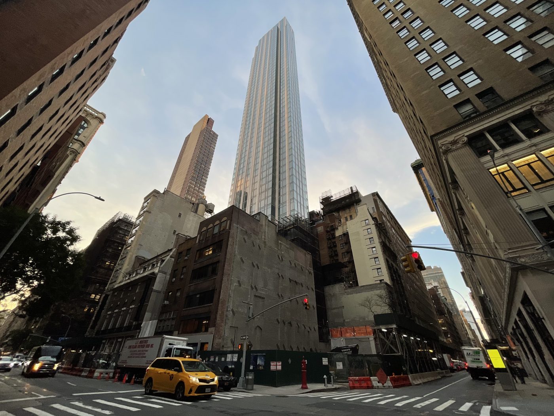
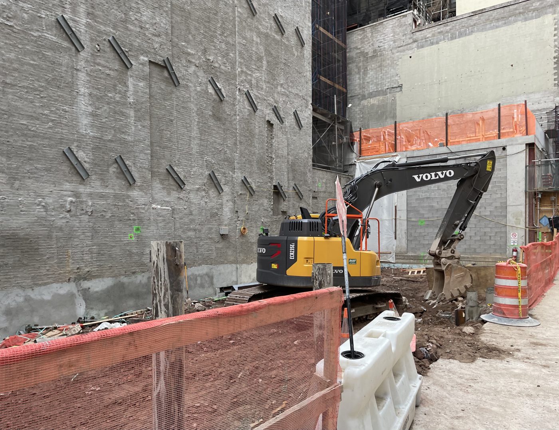
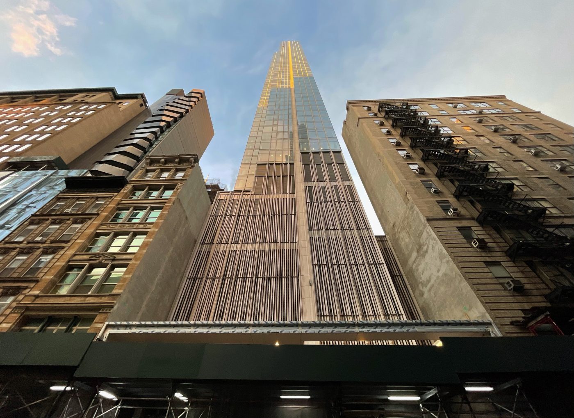
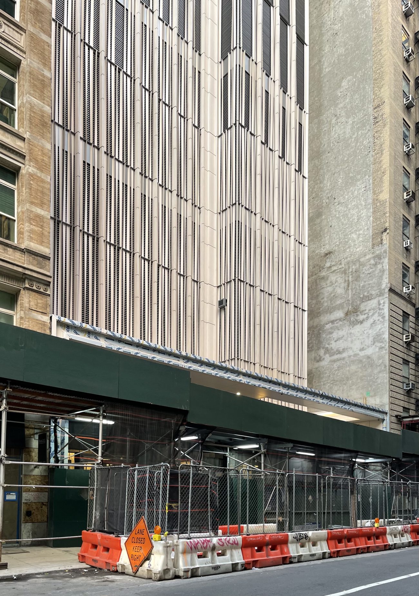
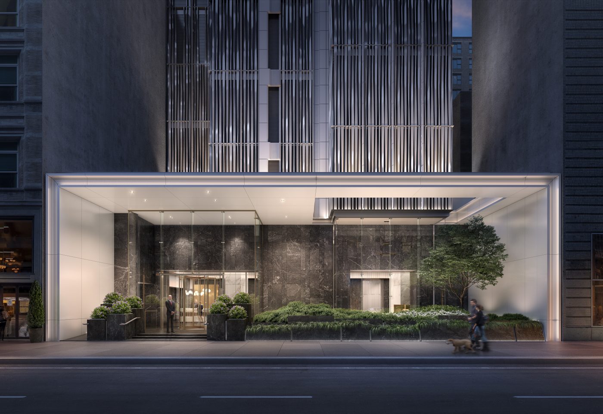
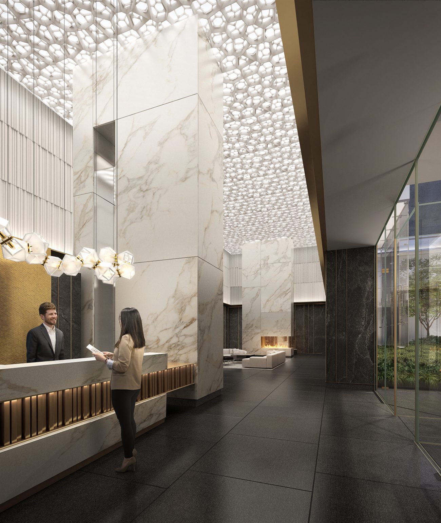
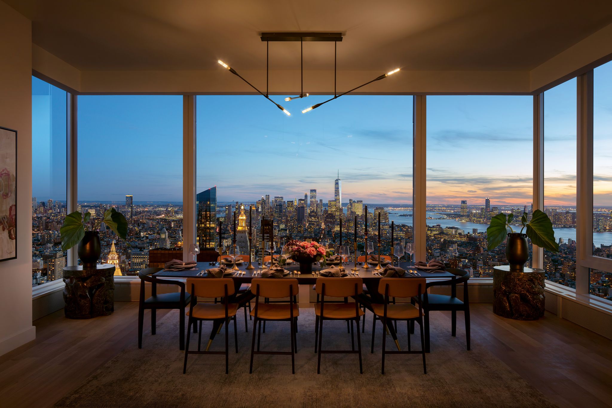




Oh dear, another set back building destroying the street wall. It is a nice design, but I’m not sure the exposed water tank on top is good or is unnecessary.
Those evil water tanks.
Individual light reflection, so beautiful with no foreground or background. There are widespread on the exterior, to complexion design on year of progress: Thanks to Michael Young.
no foreground, no background, no middle ground….unfinished side party walls complexion acne of the city for many years of thought. I will reflect on this all day.
……and call me crazy, but for $3 million dollars (in a non-trophy building), one closet in the master bedroom/no linen-utility closet). $3 million dollars. I can understand for $2 million not getting a closet for the vacuum or sheets/towels, but $3?! At least there is “widespread on the exterior”……
It’s a shame that detailed facade is “hiding” from the street? Now there are two shabby exposed walls showing from the neighboring buildings, which distract from this very facade!
Regarding the uninterrupted views of the ESB from Madison House, the same can’t be said of the ESB, where this tower now blocks THEIR VIEWS!
The ESB looks better and better as all this crud gets built nearby. With this one, someone should have told the architect that chopping the top off at an angle is no substitute for a well thought out crown.
I really like this building. The facade is quite elegant and the crown is well done. Some setbacks would be nice, though.
wow. That first dusk photo is beautiful.