Exterior work is wrapping up on 550 Clinton Avenue, a 29-story mixed-use project in Clinton Hill, Brooklyn. Designed by Morris Adjmi Architects and developed by Hope Street Capital, the 280,000-square-foot structure will yield 284 apartments and about 60,000 square feet of retail space. 550 Clinton Avenue is bound by Atlantic Avenue to the south, Clinton Avenue to the east, and Vanderbilt Avenue to the west.
Façade installation has been finishing up since our last update in July, with significant progress on the four-story podium, which is now mostly enclosed in its exterior system of glass and precast concrete panels. The following photos show the dominating presence the tower makes on the surrounding low-rise neighborhood.
Close-up shots show the details of the façade. The construction elevator has been fully removed and the glass railings for the top of the podium should be installed in the coming weeks. Work is complete on the mechanical bulkhead, which is topped with two wooden water towers.
The best perspectives to see the inward tapering southern wall are from the southwest and directly at the eastern profile from Clinton Avenue.
Directly across Atlantic Avenue is the steadily rising Pacific Park, which will add to the local density of new buildings and residential units.
The closest subways from 550 Clinton Avenue are the A and C trains at the Clinton-Washington Avenue station to the north, while to the west is the Atlantic Avenue-Barclays Center station with access to the B, D, N, Q, R, 2, 3, 4, and 5 trains and the Long Island Railroad.
550 Clinton Avenue is expected to be completed by next summer, as stated on the construction board.
Subscribe to YIMBY’s daily e-mail
Follow YIMBYgram for real-time photo updates
Like YIMBY on Facebook
Follow YIMBY’s Twitter for the latest in YIMBYnews

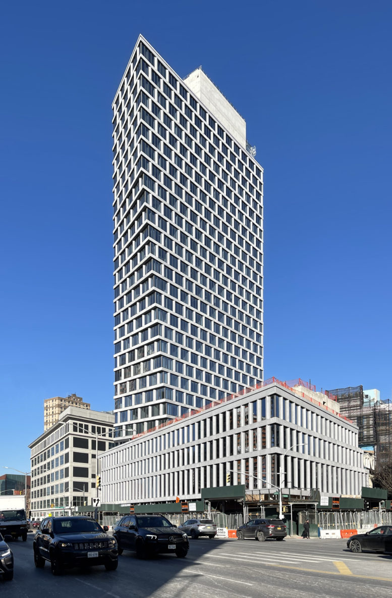
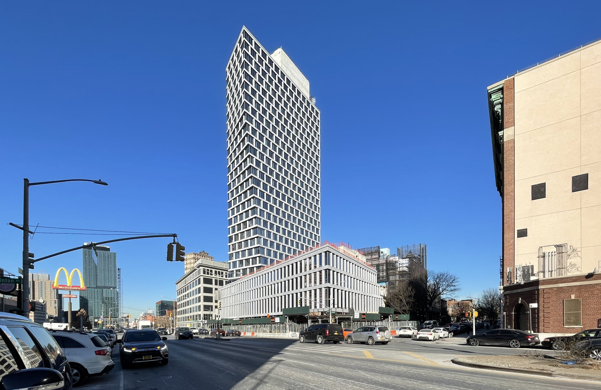
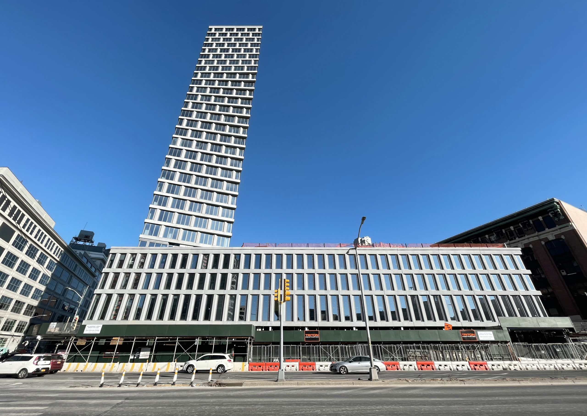

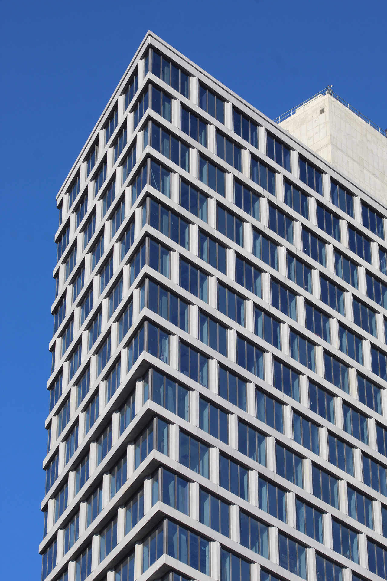
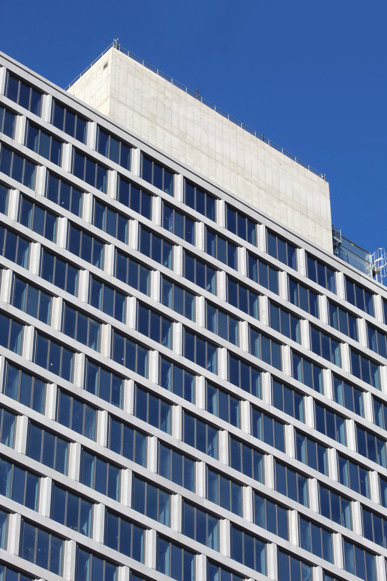
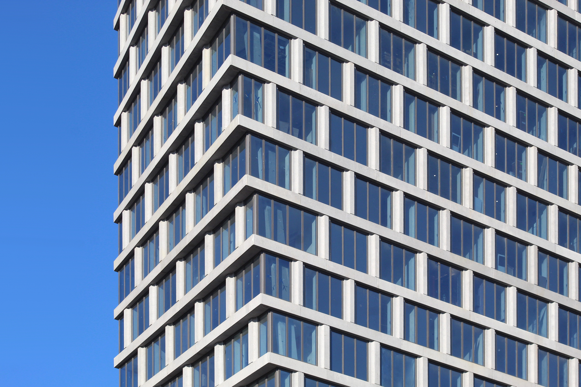
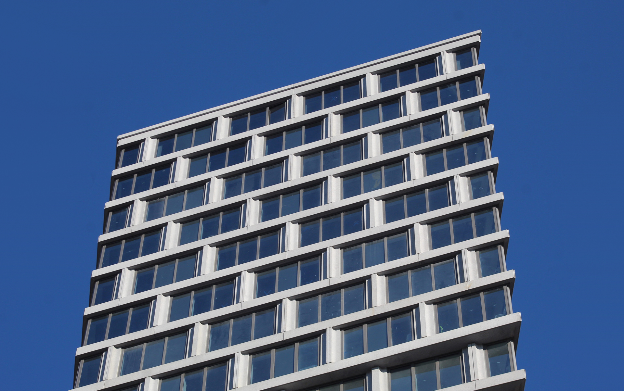
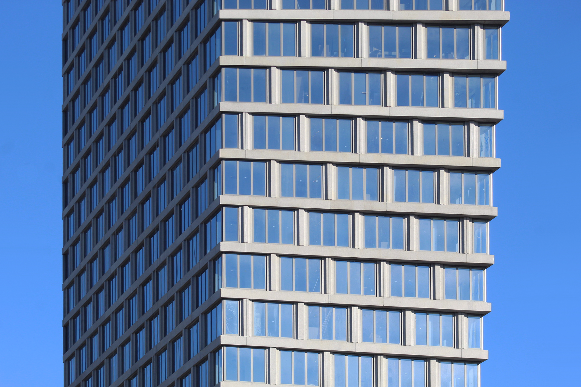
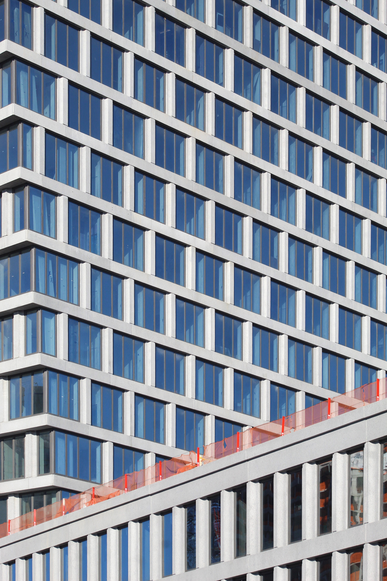
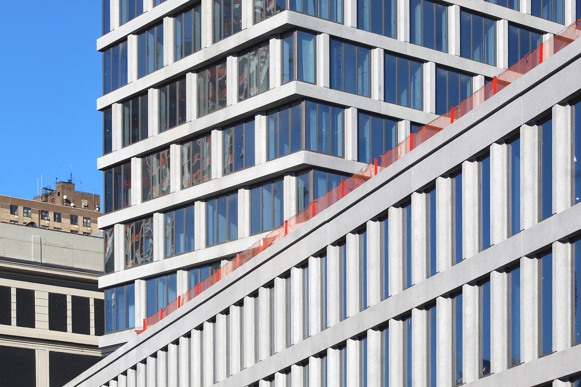
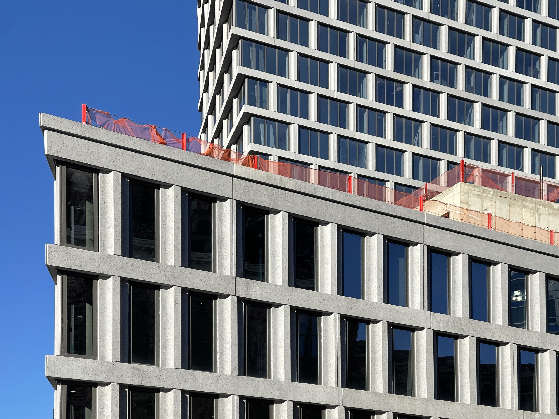

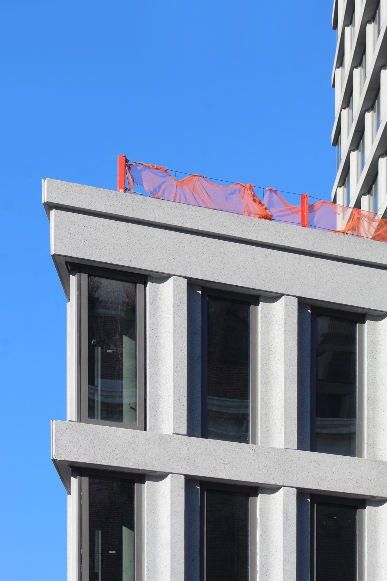


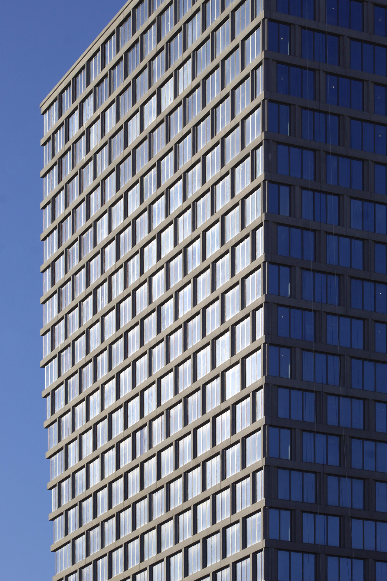
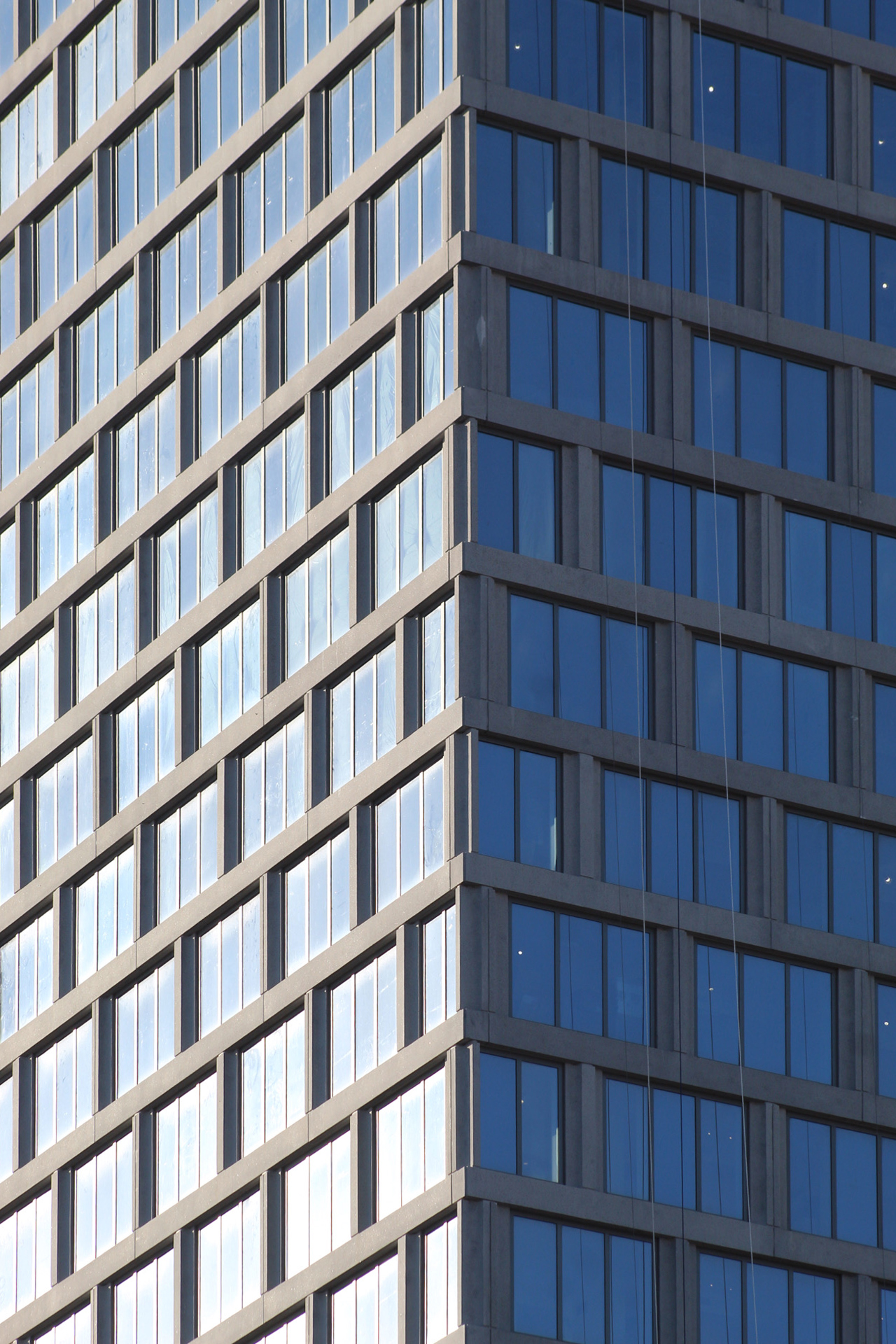

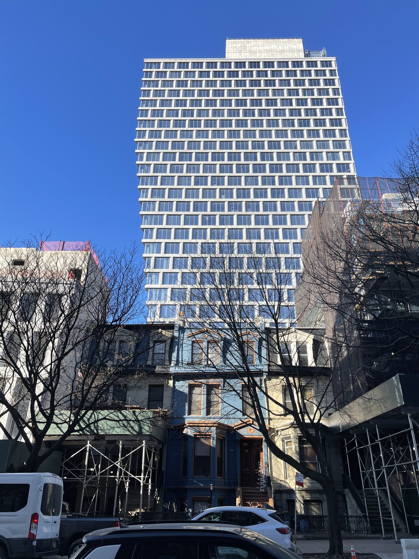
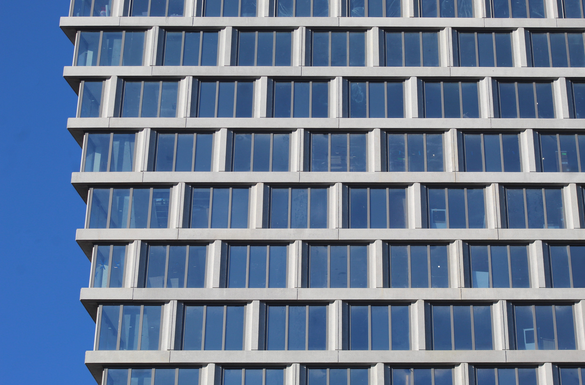

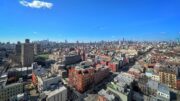
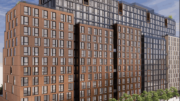
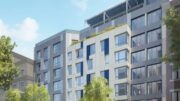
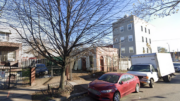
With being sure of all the facts, on new progress that standing tall at a 29-story. Look position of being responsible for its mirage facade, as well as beautiful based on correct views: Thanks to Michael Young.
That’s a classy building. Big fan.
Nicely done on the structure…Just curious…Can any of these units get a breath of fresh air?
By code they have to – operable windows need to match 5% of every habitable room’s floor area at a minimum.
Something needs to be done about Atlantic Ave – it needs a road diet, tree lined sidewalks, and a plant-filled median.
A lane in each direction could easily be eliminatedin the 6 lane area thus widening the median and thia coyld be landscaped. Ive often wished the MTA, as part of an LIRR tunnel modernization project, would bury the elevated portion of the Atlantic branch…never understood why there is a short segment of elevated…maybe a geological issue they didnt have the technology to tunnel through 120 years ago.
Across the street from the “Golden Arches”..Surreal.
Sure makes those old brownstones look nice by comparison.
Those Golden Arches will be gone by next year.