Finishing touches are underway on the Tin Building, a three-story commercial market building at 95 Marginal Street on Pier 17 in the South Street Seaport District. Designed by SHoP Architects and developed by Howard Hughes Corporation with Plaza Construction as construction manager, the 53,000-square-foot structure will house a new seafood-themed market by Jean-Georges Vongerichten. The steel-framed low-rise building is located to the east of South Street and the elevated FDR Drive, directly to the west of SHoP’s Pier 17 structure, which features multiple restaurants and bars and has hosted many events on its expansive outdoor rooftop since its completion several years ago.
Since our last update in September, exterior work has concluded and the construction fences have been disassembled from the perimeter. Efforts have now shifted to the completion of the interiors.
The staircases and pedestrian plaza in front of the property are substantially finished, but sidewalk barriers and metal fencing still remain around the site. Interior work is visible through the retractable glass walls facing South Street.
Photos from above shows the structure within the context of the South Street Seaport and the adjacent Financial District of Lower Manhattan.
To the immediate north is the site of the former Fulton Fish Market, which has been fully demolished, and now sits vacant and fenced off. A closer look at the site shows the grid of steel I-beams that made up the previous superstructure, a subtle reminder of what was once there.
Below are renderings that depict Roman & Williams Buildings and Interiors‘ proposals to install new signage and illuminated canopies on the Tin Building, which YIMBY last reported to be under review by the Landmarks Preservation Commission. These were not visisble at the time of our visit.
![[From left to right] View of previously submitted renderings of 95 Marginal Street (The Tin Building) and current renderings - Roman & Williams Buildings and Interiors](https://newyorkyimby.com/wp-content/uploads/2021/08/2View-of-previously-submitted-renderings-of-95-Marginal-Street-The-Tin-Building-and-current-renderings-Roman-Williams.jpg)
[From left to right] View of previously submitted renderings of 95 Marginal Street (The Tin Building) and current renderings – Roman & Williams Buildings and Interiors
![[From left to right] View of previously submitted renderings of 95 Marginal Street (The Tin Building) and current renderings - Roman & Williams Buildings and Interiors](https://newyorkyimby.com/wp-content/uploads/2021/08/View-of-previously-submitted-renderings-of-95-Marginal-Street-The-Tin-Building-and-current-renderings-Roman-Williams.jpg)
[From left to right] View of previously submitted renderings of 95 Marginal Street (The Tin Building) and current renderings – Roman & Williams Buildings and Interiors
![[From left to right] View of previously submitted renderings of illuminated signage at 95 Marginal Street (The Tin Building) and current renderings - Roman & Williams Buildings and Interiors](https://newyorkyimby.com/wp-content/uploads/2021/08/View-of-previously-submitted-renderings-of-illuminated-signage-at-95-Marginal-Street-The-Tin-Building-and-current-renderings.jpg)
[From left to right] View of previously submitted renderings of illuminated signage at 95 Marginal Street (The Tin Building) and current renderings – Roman & Williams Buildings and Interiors
![[From left to right] View of previously submitted renderings of canopy signage at 95 Marginal Street (The Tin Building) and current renderings - Roman & Williams Buildings and Interiors](https://newyorkyimby.com/wp-content/uploads/2021/08/View-of-previously-submitted-renderings-of-canopy-signage-at-95-Marginal-Street-The-Tin-Building-and-current-renderings.jpg)
[From left to right] View of previously submitted renderings of canopy signage at 95 Marginal Street (The Tin Building) and current renderings – Roman & Williams Buildings and Interiors
Subscribe to YIMBY’s daily e-mail
Follow YIMBYgram for real-time photo updates
Like YIMBY on Facebook
Follow YIMBY’s Twitter for the latest in YIMBYnews

![Updated rendering of 95 Marginal Street (The Tin Building) - Roman & Williams Buildings and Interiors - [From left to right] View of previously submitted renderings of illuminated signage at 95 Marginal Street (The Tin Building) and current renderings - Roman & Williams Buildings and Interiors](https://newyorkyimby.com/wp-content/uploads/2021/08/Updated-rendering-of-95-Marginal-Street-The-Tin-Building-Roman-Williams-Buildings-and-Interiors-777x428.jpg)
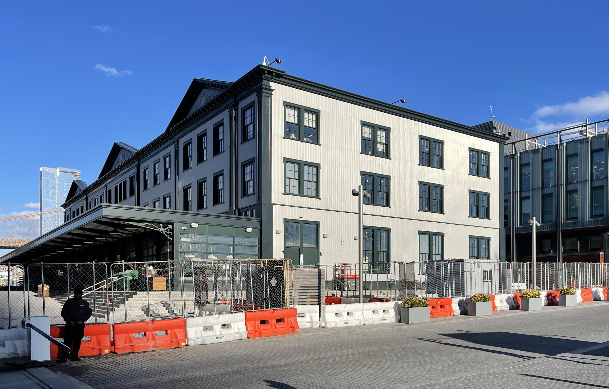
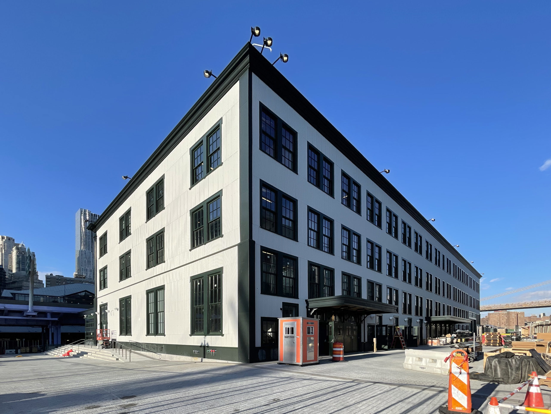
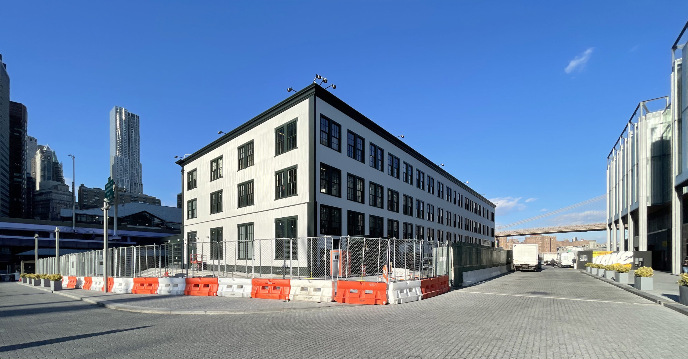
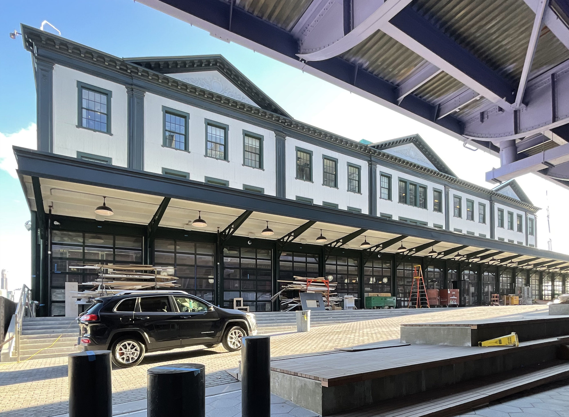
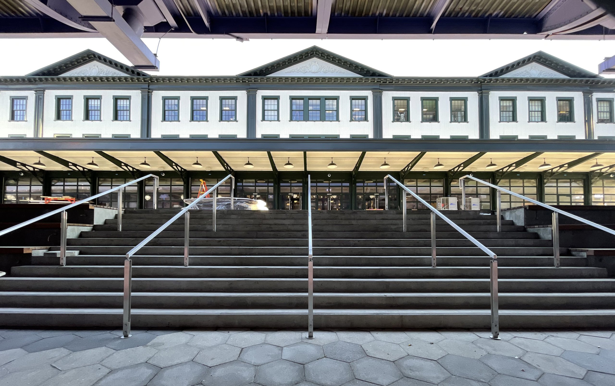
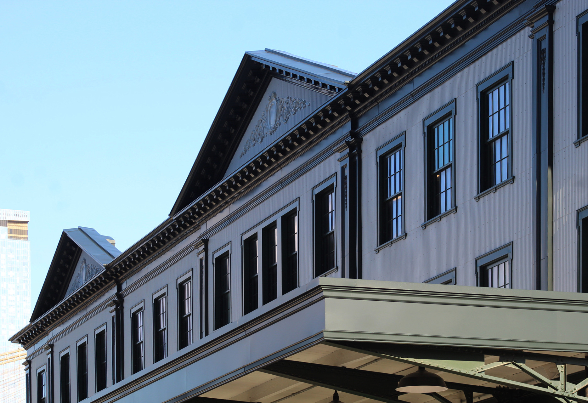
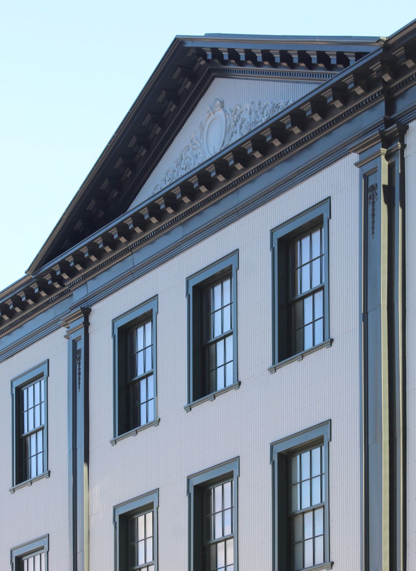
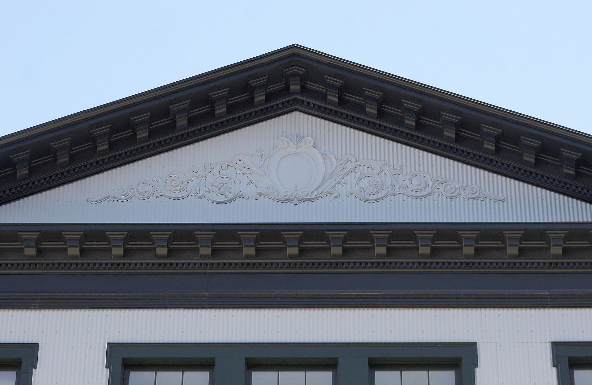
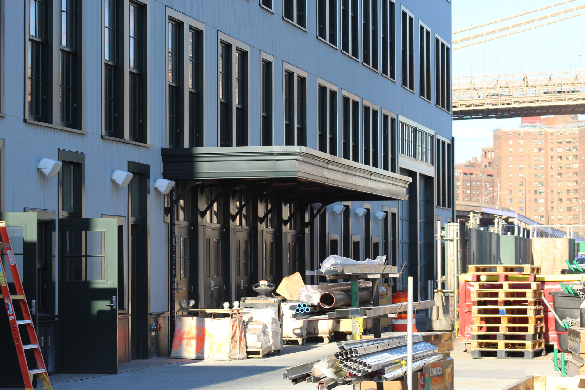
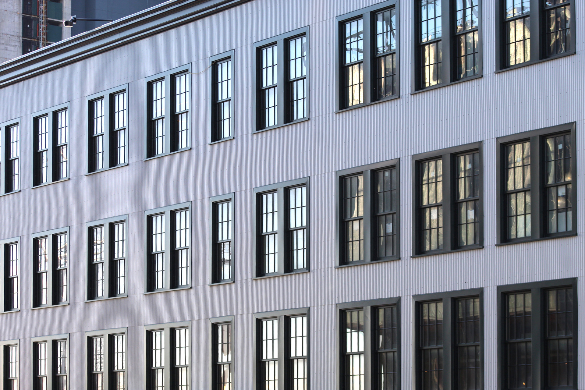
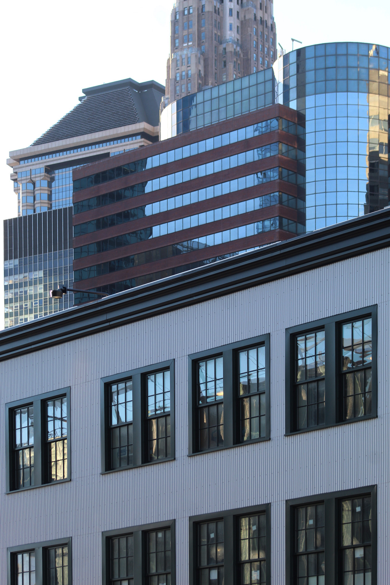
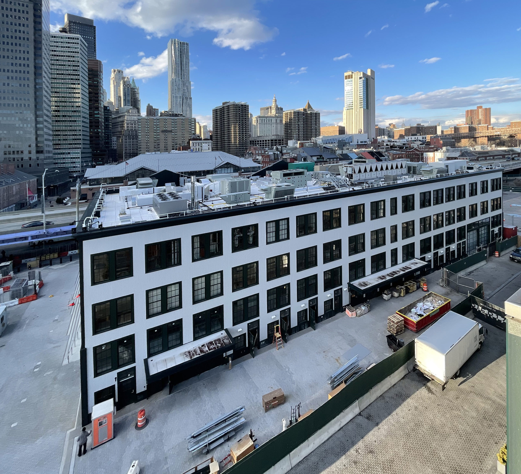
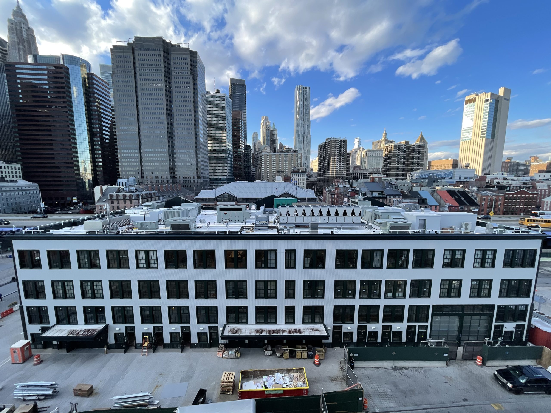
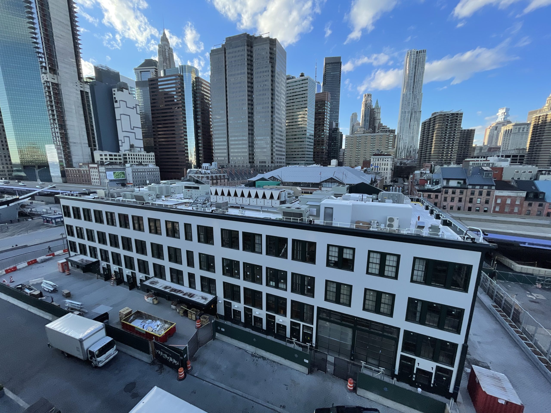
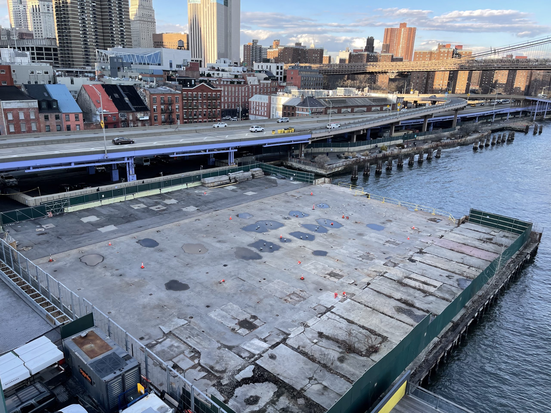
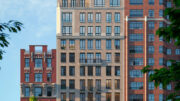
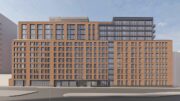


Current renderings are beautiful, and better than previously submitted renderings: Thanks to Michael Young.
Good to know.
This is such a great little building.
Not a single mention that this is not new construction? The Tin Building was originally the Fulton Fish Market, built in 1907. This is a renovation, not a new building.
It’s a completly new building, but they reconstructed it by reactivating it into a market again. The original building structural underpinning beneath were severely deteriorated and it was demolished. Remember, the original building was almost touching the underside of the FDR drive. Look at the older years on Google maps.
this is still the original buildings façade they dismantled it and moved it back.
It’s a completely new building. The old Fish Market was on the lot directly to the north of this building that has been demolished and is now vacant.
It is still a shame that the historic Bogardus iron building intended for the Seaport was stolen for scrap while in storage.
Tearing down the FDR would be the best idea for this area
Rightfully so! In Seattle, the city decided to remove the Alaskan Way Viaduct in order to give the area back to the neighborhoods again. I think the best idea is to have the highway go underneath as in the Big Dig in Boston.
Nice rendering of everything outside…..what’s inside??????