Several more floors have been added to the reinforced concrete superstructure of 255 West 34th Street, a rising 33-story hotel in Midtown, Manhattan. Designed by Stonehill Taylor Architects and developed by The Chetrit Group, the 397-foot-tall, 155,594-square-foot development will yield 330 guest rooms. Flintlock Construction Services, LLC is the general contractor for the building, which is located on the southern edge of the Garment District between Seventh and Eighth Avenues, right across from One Penn Plaza, Madison Square Garden, and a short walk to the nearby James A. Farley Building and Moynihan Train Hall.
At the time of our last update in November, the superstructure had just reached the section that cantilevers over the adjacent building to the west. More time and concrete was needed on this portion, as it is the most structurally critical point that will transfer loads from the entire set of protruding levels to the rest of 255 West 34th Street directly over the building footprint. The building has risen considerably since then, surpassing the double-height level that will eventually be framed with a set of dark grilles as depicted in the main rendering. Work should continue at a quicker pace from here, and could likely top out before the end of the year.
Façade installation has yet to begin, though that could occur sometime this spring.
As shown in the main photo, the building is set to feature a distinctive window grid that utilizes two different approaches: punched-out windows on the main massing and recessed windows within a protruding, warmer-colored extension on the eastern end of the hotel.
255 West 34th Street is estimated to be completed and open sometime next year.
Subscribe to YIMBY’s daily e-mail
Follow YIMBYgram for real-time photo updates
Like YIMBY on Facebook
Follow YIMBY’s Twitter for the latest in YIMBYnews


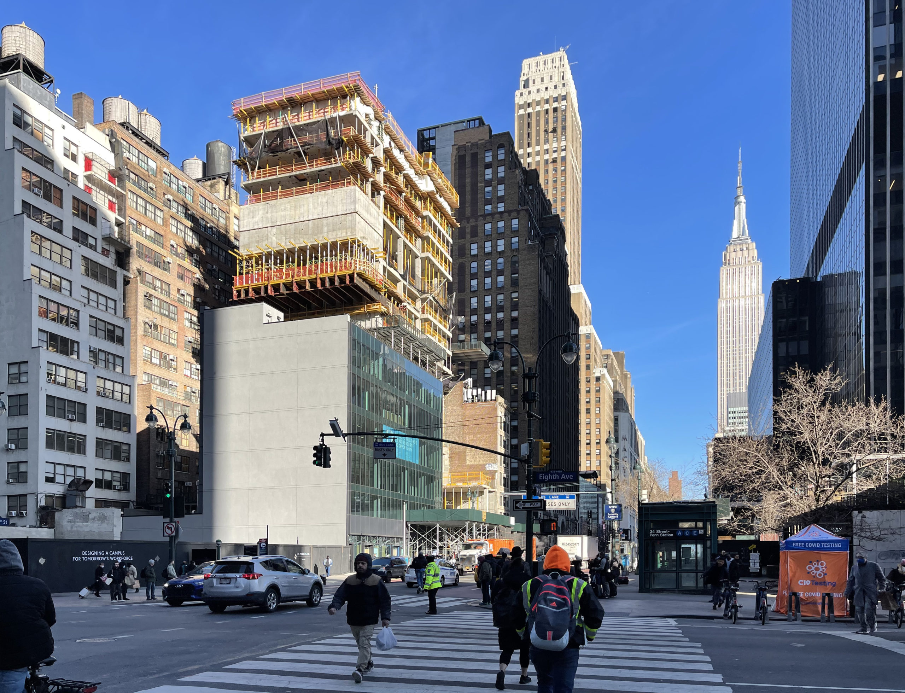



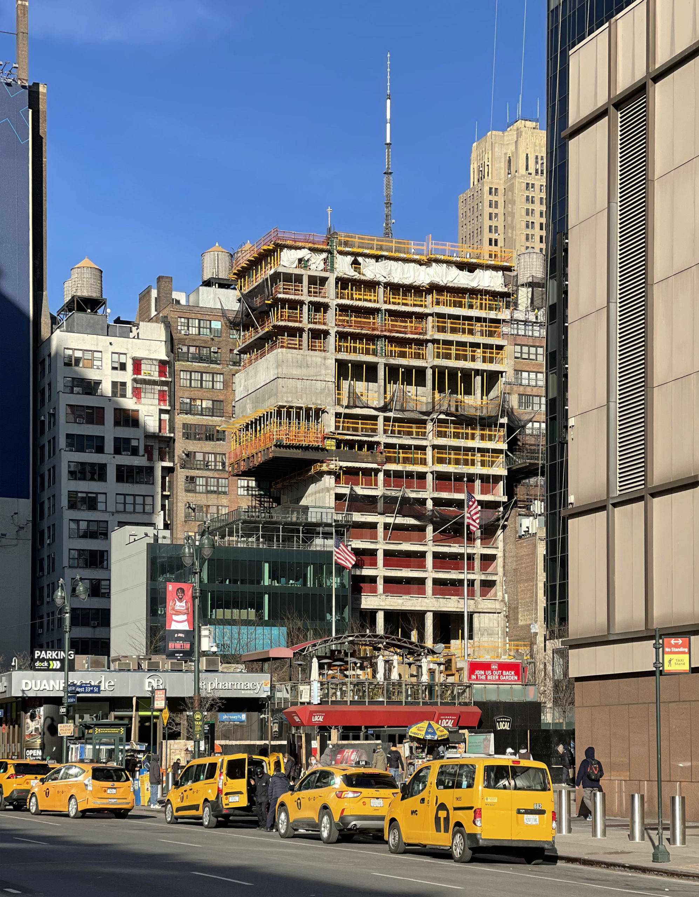

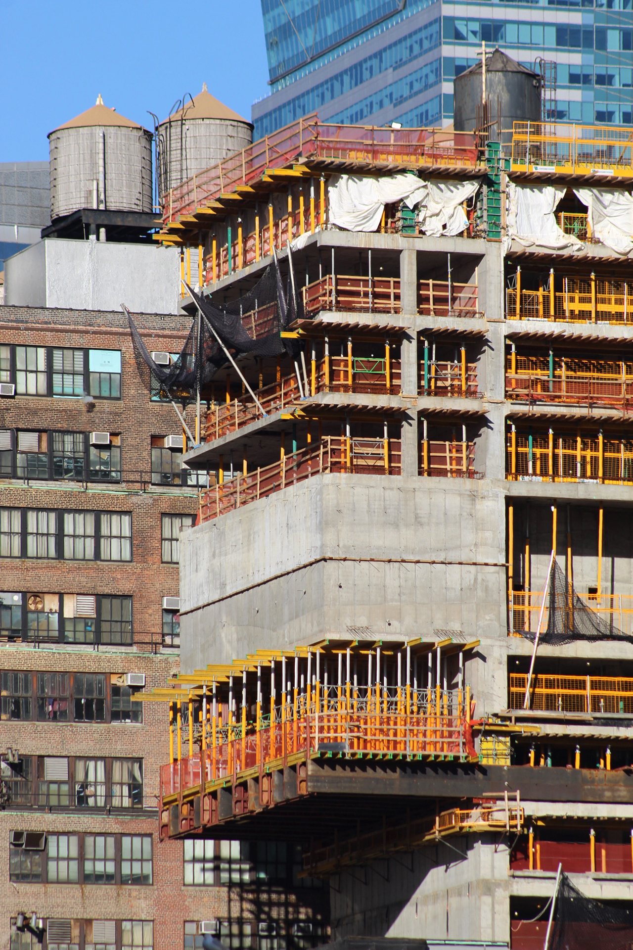
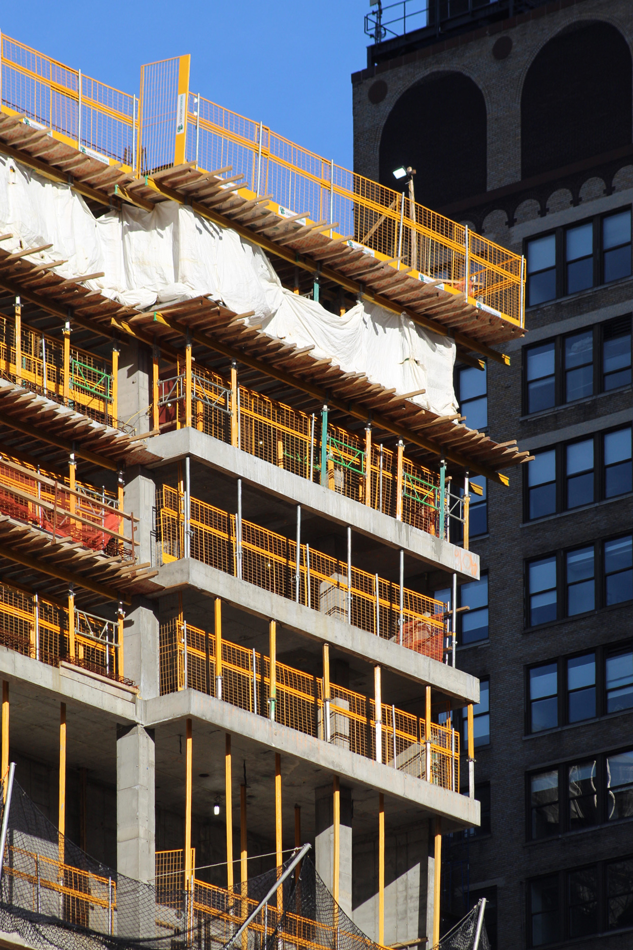


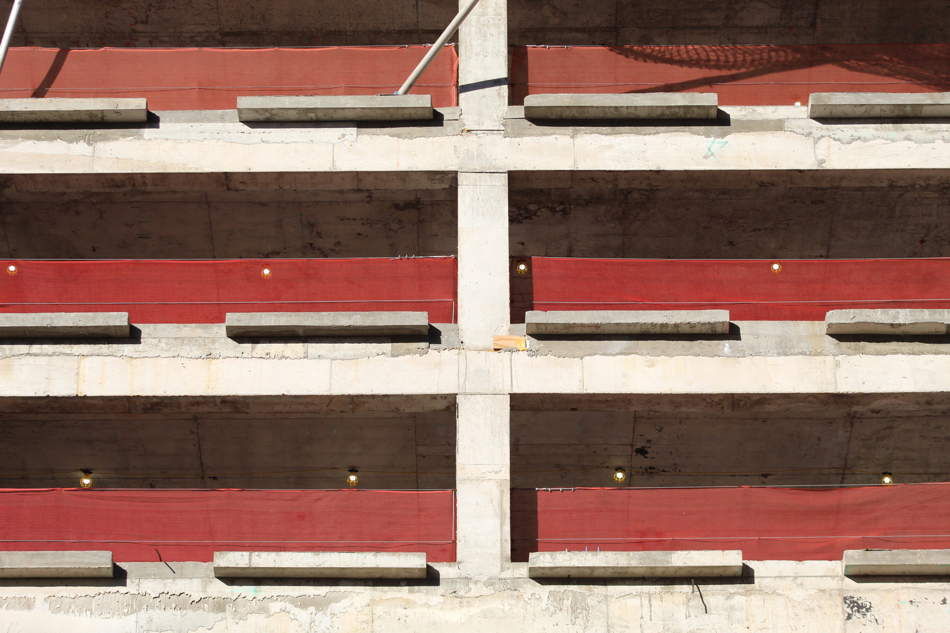
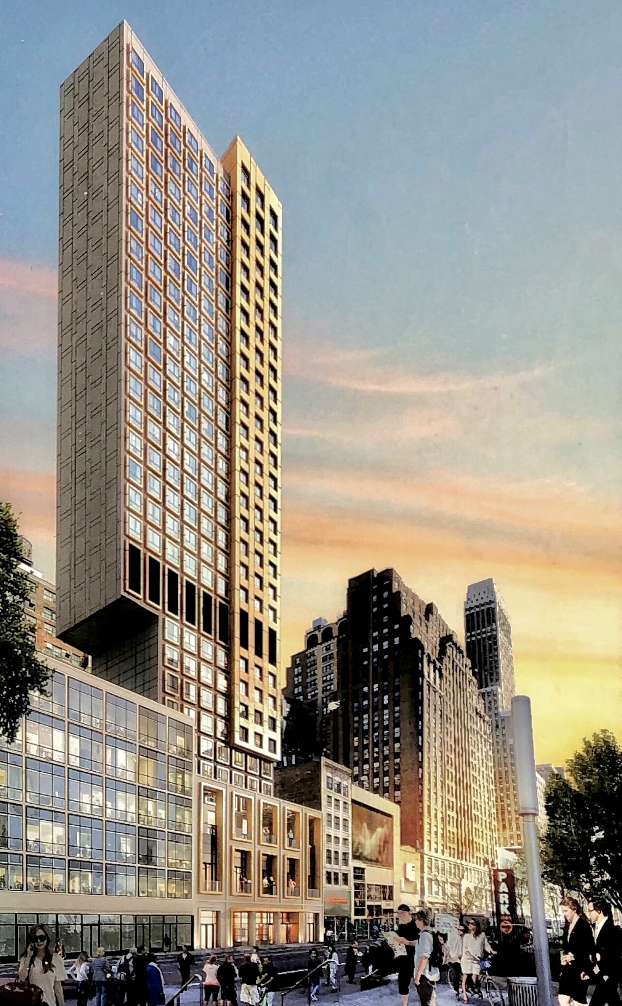




Not the worst cantilever.
Needs more height
Kind of like when a very heavy person sits on a little plastic chair. Spillover occurs! 🤣😂🤣
Does any writer know who the hotelier will be? Relatively, this appears somewhat to be quasi-decent.
What a sad pile of garbage. This could have been a supertall if the adjacent parcels up to 8th Ave had been combined.