Curtain wall installation is nearing the parapet of 660 Fifth Avenue, a 39-story commercial tower undergoing modernization in Midtown. Designed by Kohn Pedersen Fox and developed by Brookfield Properties, the project involves interior renovations and the full re-cladding of the 64-year-old structure, which will yield 1.25 million square feet of office space and is expected to achieve LEED Gold certification. Turner Construction Company is the general contractor for the property, which is located along Fifth Avenue between West 52nd and 53rd Streets and was formerly addressed as 666 Fifth Avenue.
Considerable progress has occurred on the new glass envelope since our last update in January, with only seven stories now remaining to be clad. The scaffolding has been removed from the upper levels, which should be fully enclosed in the coming weeks.
Work has also been progressing on the lower levels, including around the western elevation where several ventilation grilles sit within a more spaced-out grid of glass panels, and across the setbacks on the wide southern profile facing West 52nd Street, where the façade is steadily going up. The large white banners that displayed the names of the multiple retail tenants has been removed from the top of the sidewalk scaffolding.
660 Fifth Avenue’s makeover is projected to cost around $400 million and will include a new lobby, new elevators, and upgrades to the infrastructure. Floors four through nine in the podium will be the largest and span between 66,0000 and 70,000 rentable square feet per level; floors ten through 14 will measure around 40,000 rentable square feet each; and finally, floors 15 through 39 yield 25,000 rentable square feet each. Amenities include numerous landscaped outdoor terraces spread across four levels that collectively measure 42,000 square feet, a boutique lobby space, on-site parking, and bicycle storage. A separate lobby entrance along West 52nd Street is dedicated for the main anchor tenant, which will also get illuminated signs mounted above their lobby and on the top of the building.
660 Fifth Avenue stands directly above subway access to the 5th Avenue-53rd Street station, which is serviced by the E and M trains. The B, D, and F trains can be found underneath Rockefeller Center to the south.
The transformation of 660 Fifth Avenue is slated for completion this December, as noted on the construction board.
Subscribe to YIMBY’s daily e-mail
Follow YIMBYgram for real-time photo updates
Like YIMBY on Facebook
Follow YIMBY’s Twitter for the latest in YIMBYnews

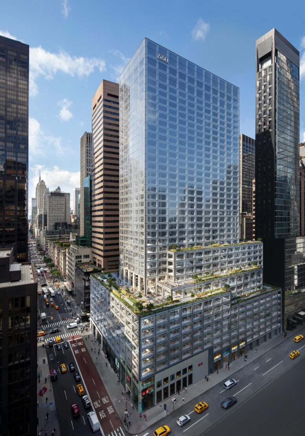
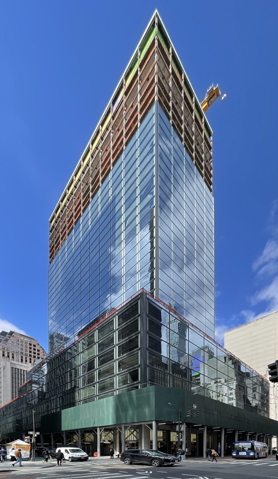
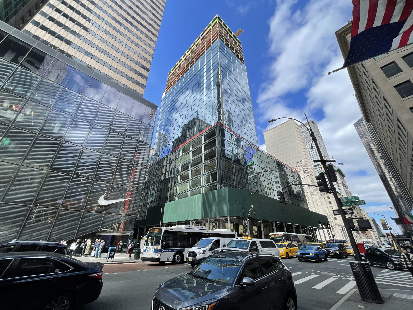
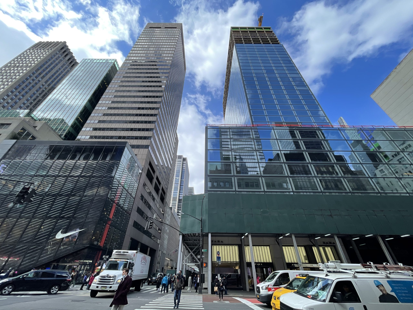
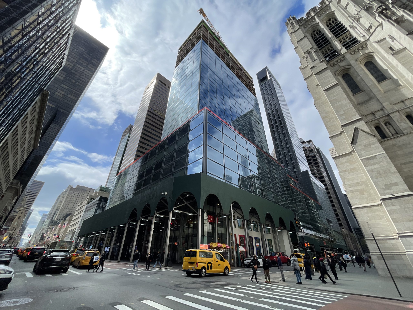
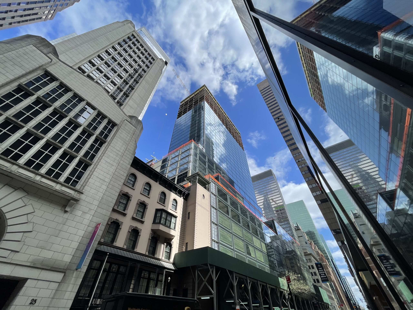
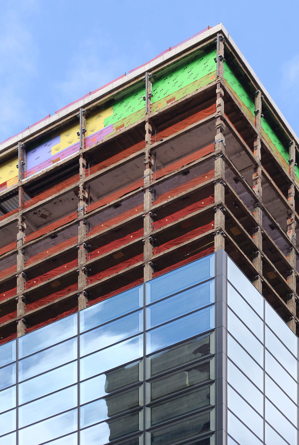
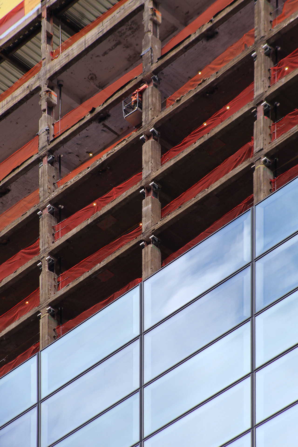
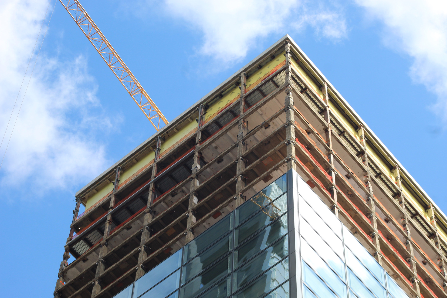
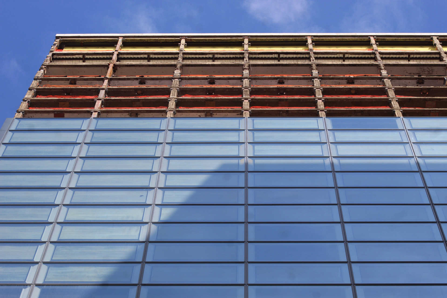
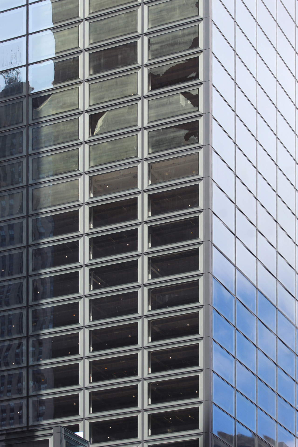
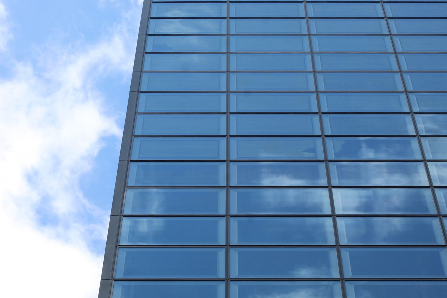
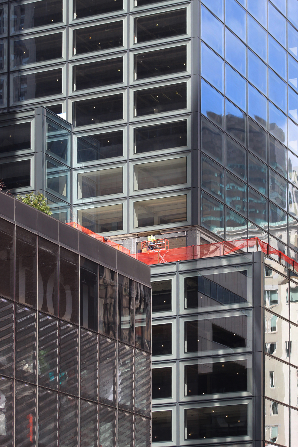
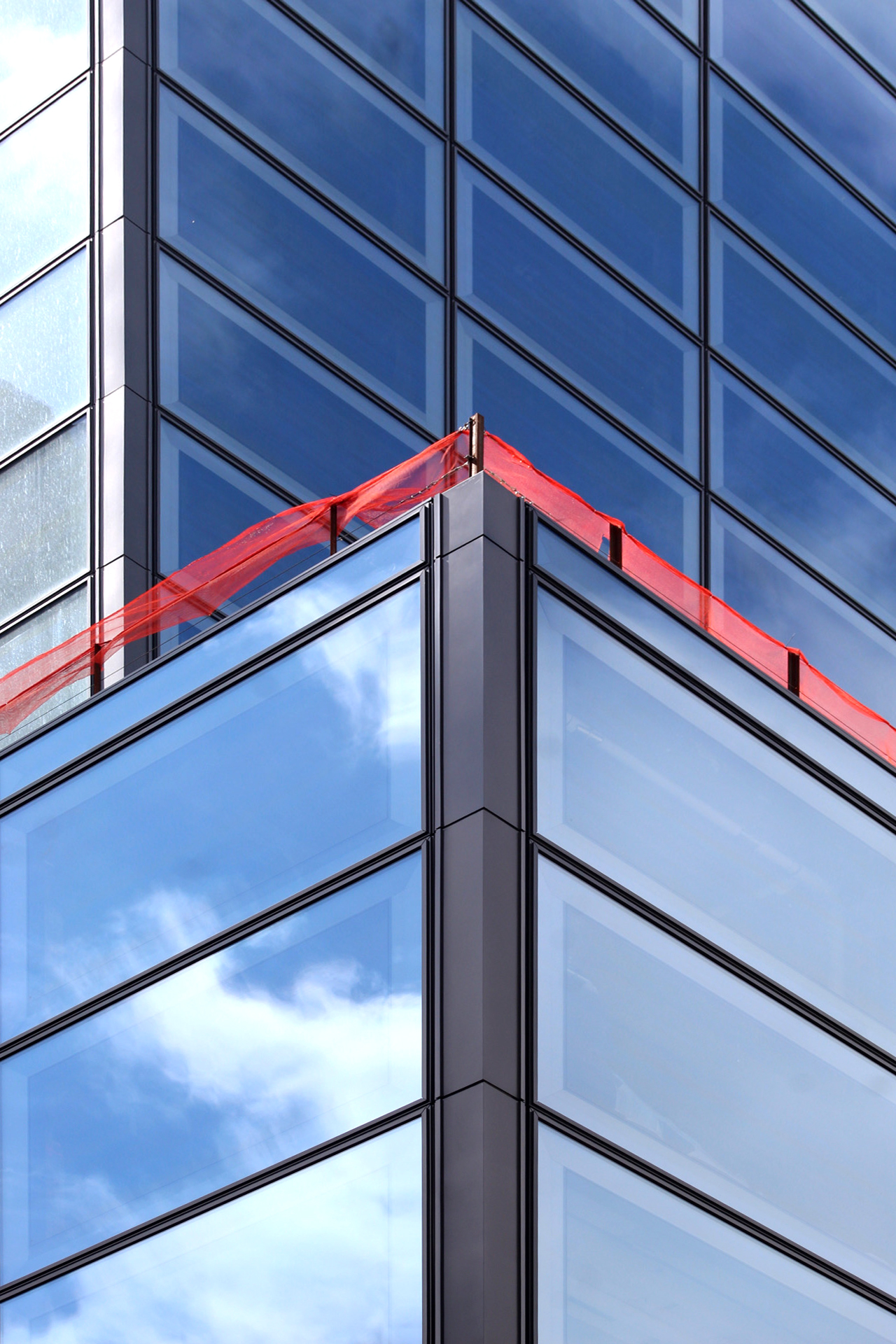
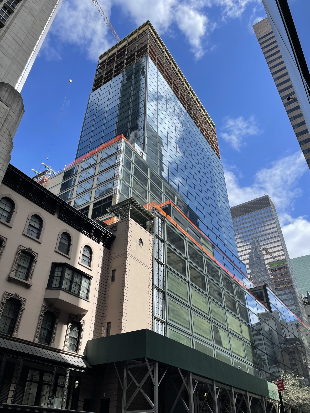
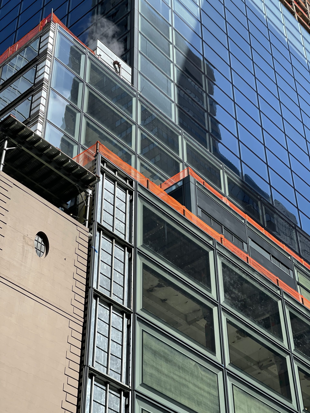
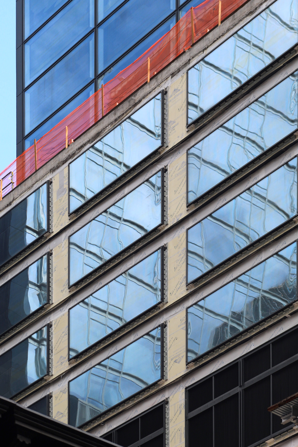
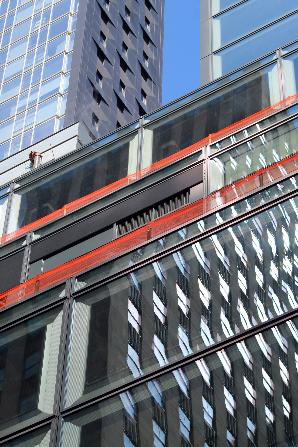
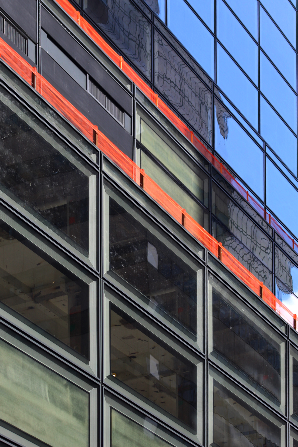
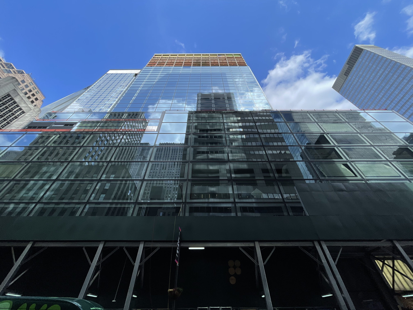
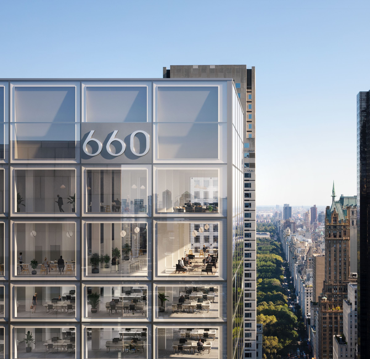
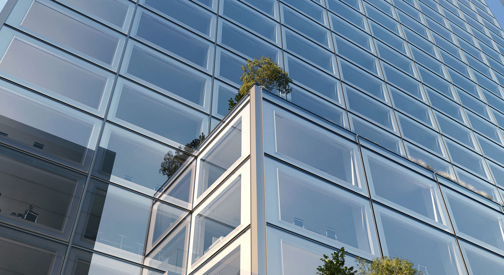
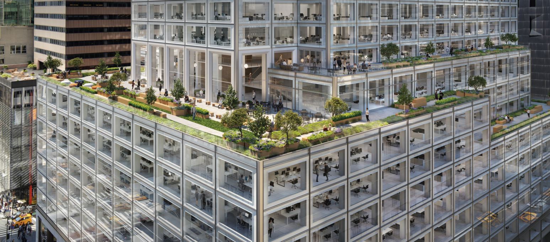
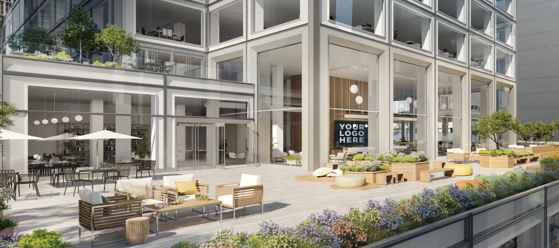

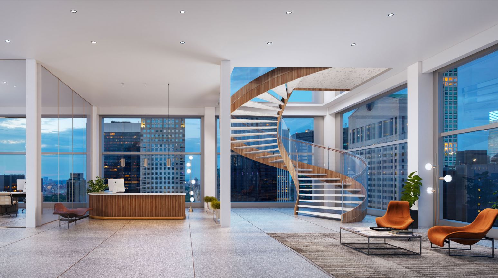
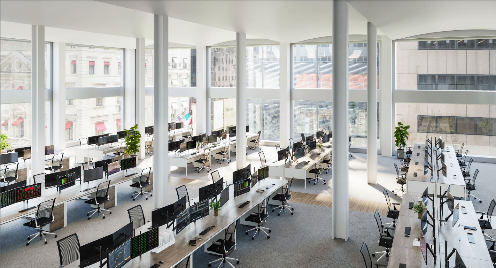
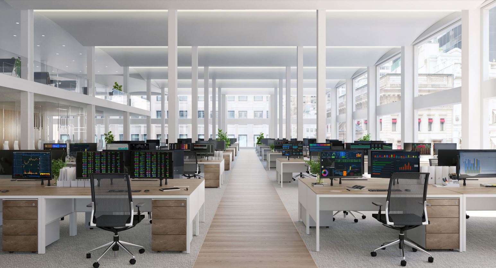
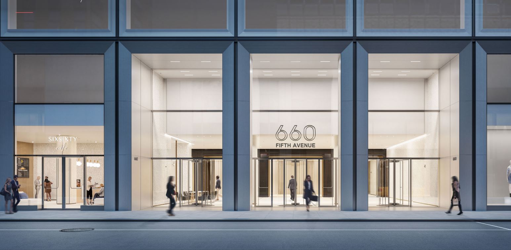




Illuminated signs mounted above their lobby, and on the top of the building. Next looking to re-cladding so beautiful parts, on-site views of work that have been turned onto better: Thanks to Michael Young.
“She’s got a GREAT glass!” -Al Pacino
It’s the transformation of 666 Fifth Avenue..
Construction photos prove just how insulting the renderings are for showing clear views all the way through the building.
The fish bowl has become a tired religion.
It’s amazing and a little depressing to think of over a million square feet of office space completely vacated so this renovation could happen,
Love the greenery! Other buildings look haunted or abandoned with how they put their greenery on their buildings, this looks great.
Bravo! You turned it into every other building.
Really now?
The Kushners ran this building into the ground. Glad to see it come back.
Not very special, but an improvement
What a money loser this will be. Glad Brookfield got the Kushner’s bailed out of it.