Construction is rising on the third phase of Provost Square, a 33-story residential tower at 151 Bay Street in Jersey City‘s Powerhouse Arts District. Designed by SLCE Architects and developed by Toll Brothers, the structure will yield 259 residential units, 6,289 square feet of retail space, and a parking garage with 218 spaces. Twelve units will be designated as live-work units, with one for an artist in residence. CWG Construction Company is the general contractor for the property, which is located at the corner of Provost Street and Bay Street.
At the time of our last update in November 2020, demolition work had concluded on the interior portions of the old A&P Annex Building, with only its shell standing behind scaffolding and construction netting. Since then, work has begun on the new superstructure that will join with the old façade to form the podium of the tower.
Photographs show crews working across all parts of the property with a construction crane assembled. Concrete was in the process of being poured through one of the large rectangular voids of the old preserved structure, and the newly assembled frame of steel columns, beams, and girders has formed a considerable section of the multi-story retail podium.
As a whole, Provost Square is planned to yield 950 residential units, over 40,000 square feet of retail space, a 26,000-square-foot pedestrian plaza, and 17,706 square feet of multipurpose art space. There will also be a new 26,352-square-foot, 550-seat performing arts center in the existing lobby of the A&P Annex Building. It was last announced that a fourth and final phase at 352 Marin Boulevard will follow and consist of a five-story building with 32 workforce housing units, 2,600 square feet of ground-floor retail, and a rooftop space.
151 Bay Street’s completion date is targeted for February 2024.
Subscribe to YIMBY’s daily e-mail
Follow YIMBYgram for real-time photo updates
Like YIMBY on Facebook
Follow YIMBY’s Twitter for the latest in YIMBYnews

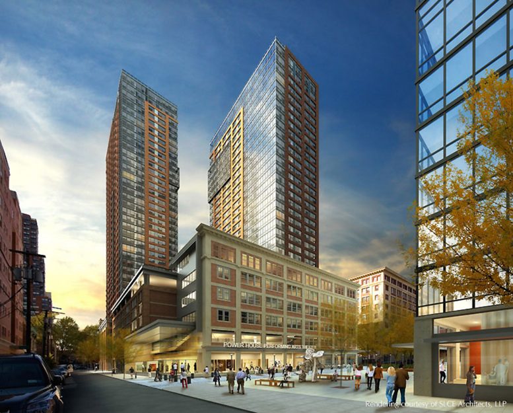
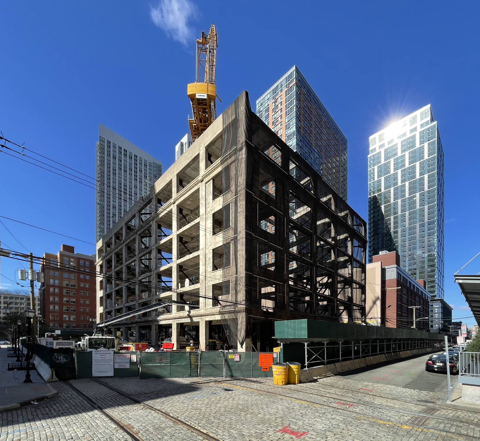
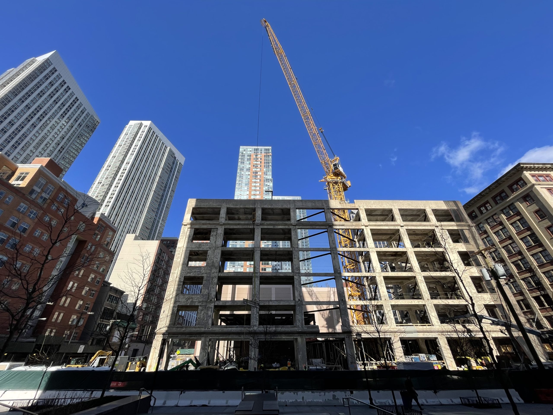
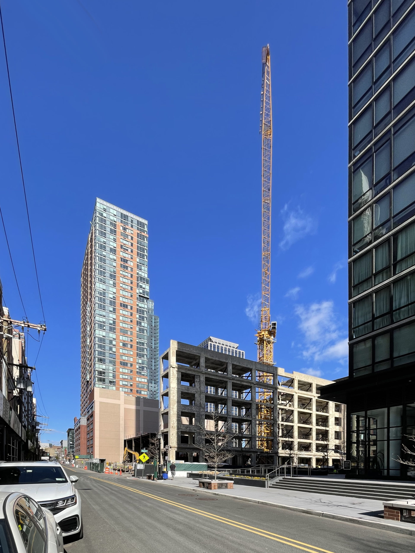
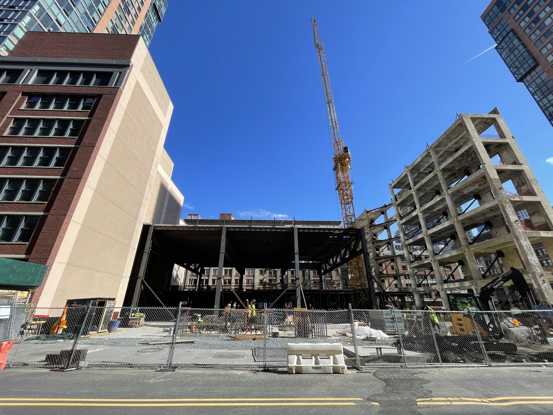
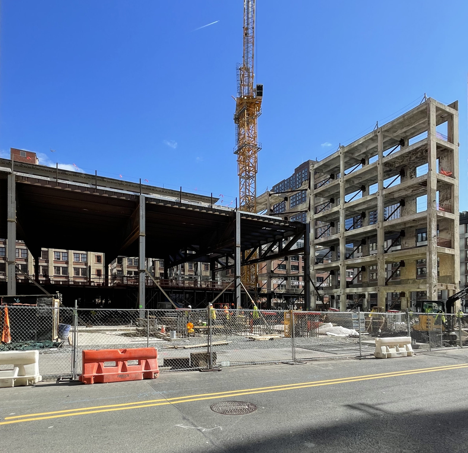
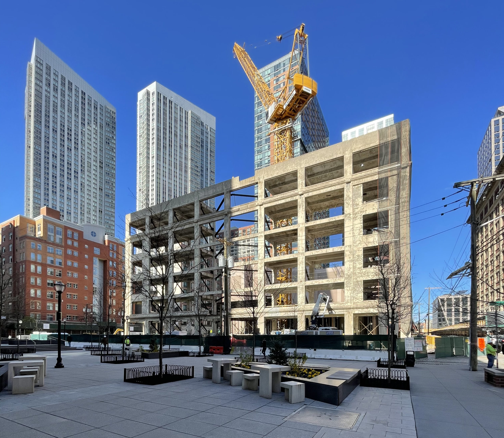
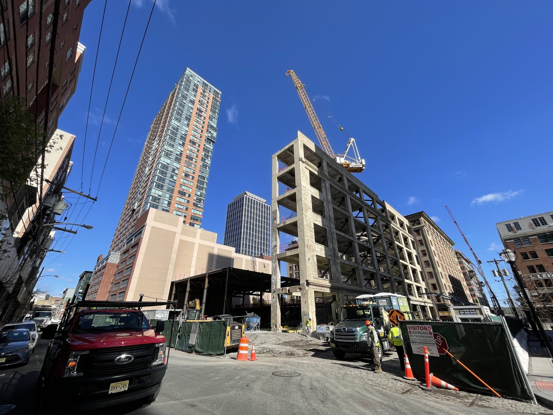
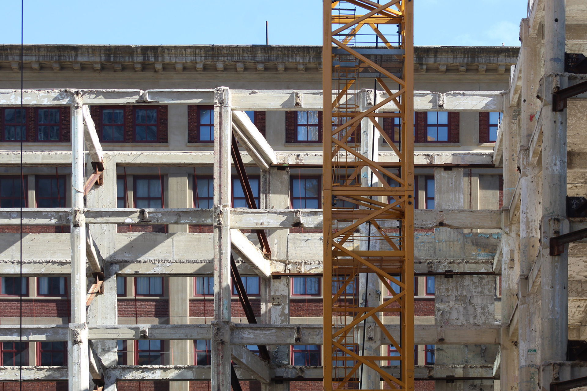
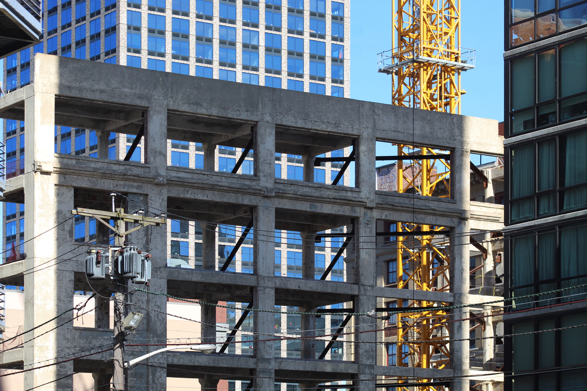
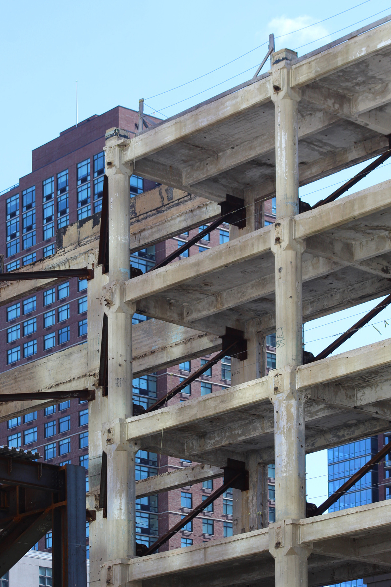
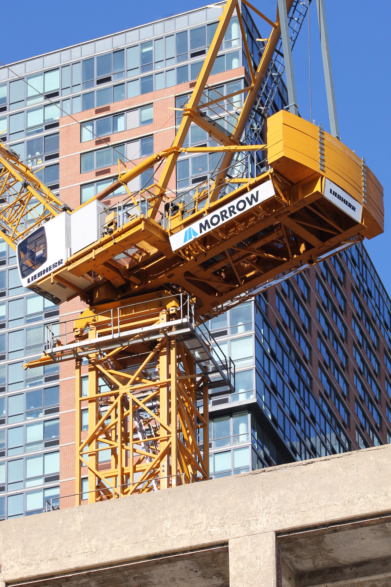
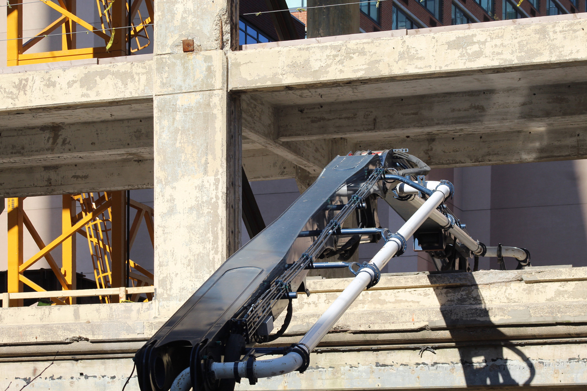
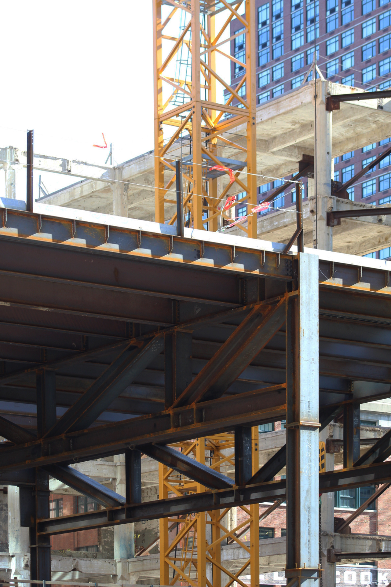
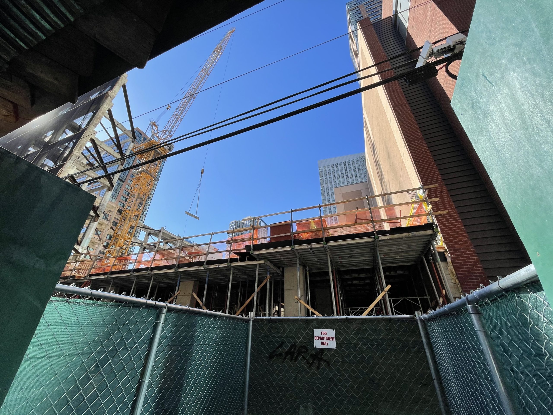
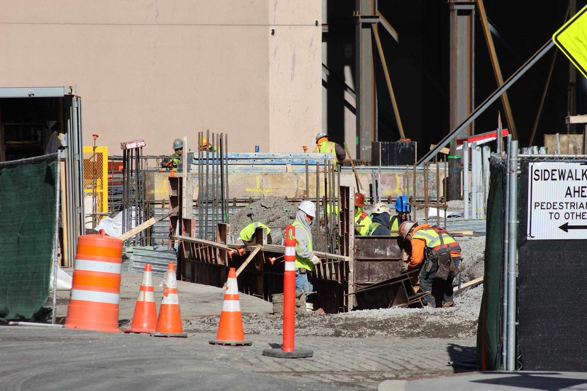

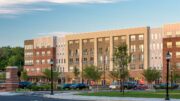
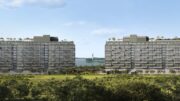
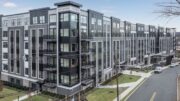

Jersey City has replaced Brooklyn as the place to be.